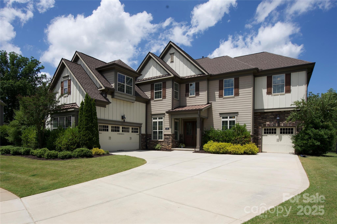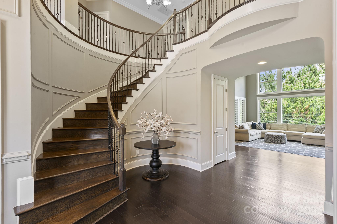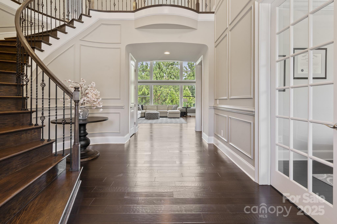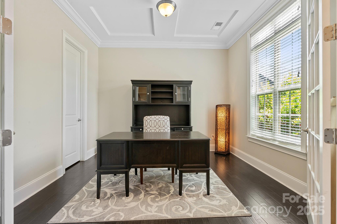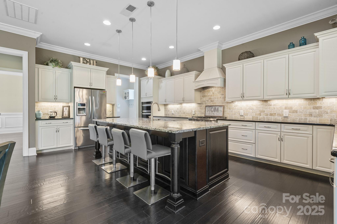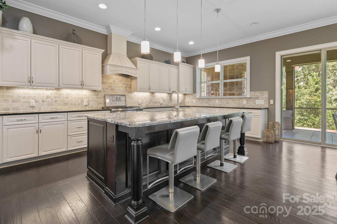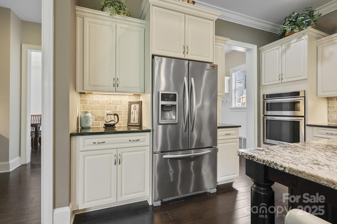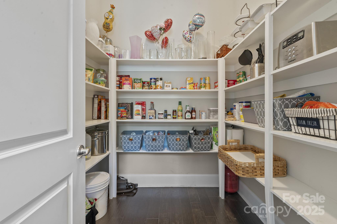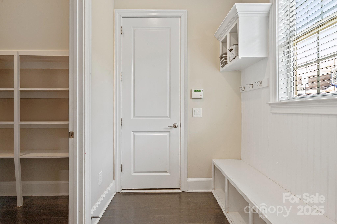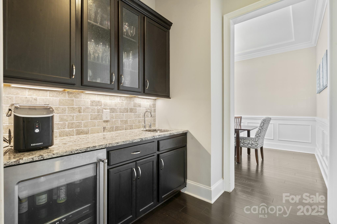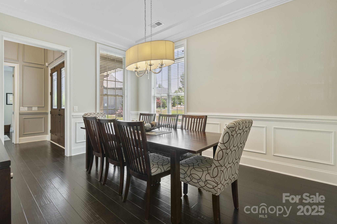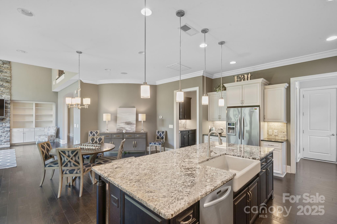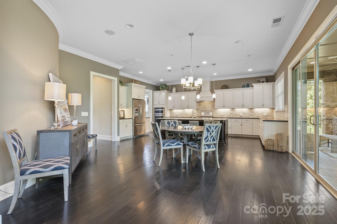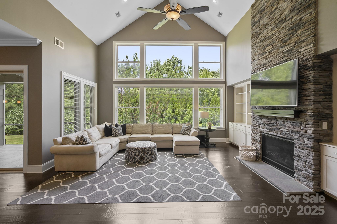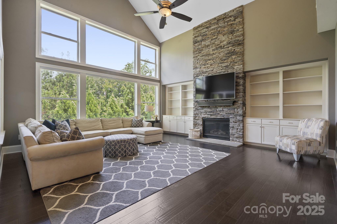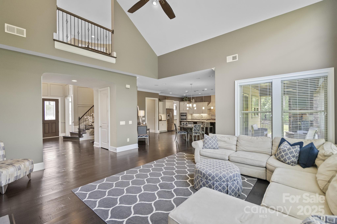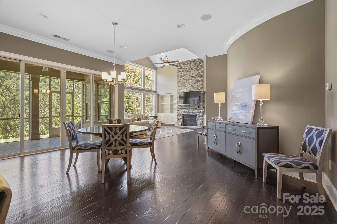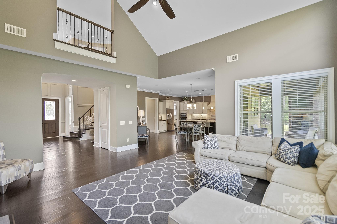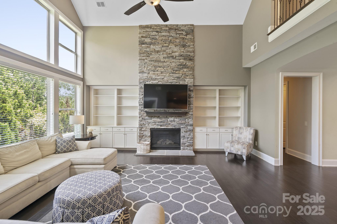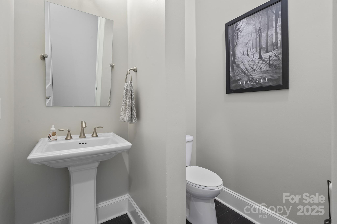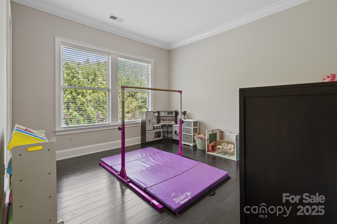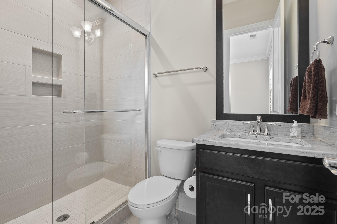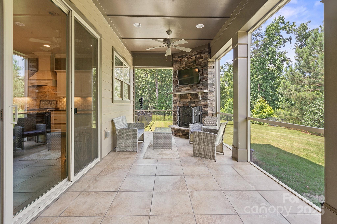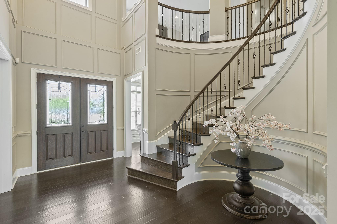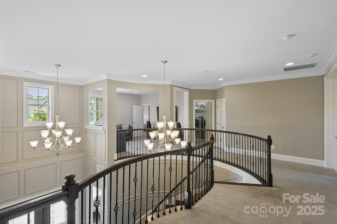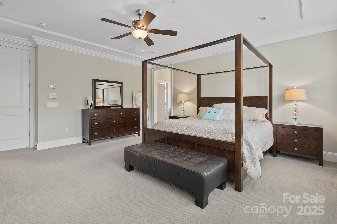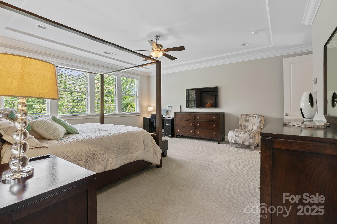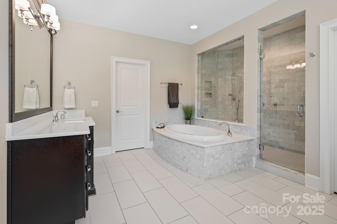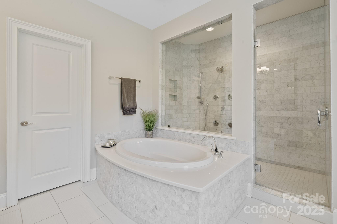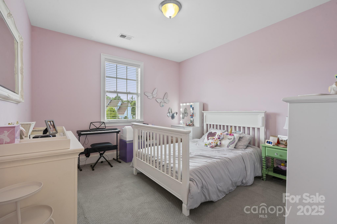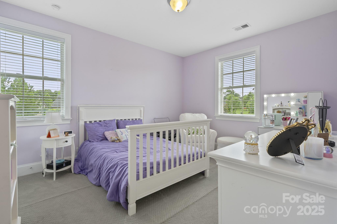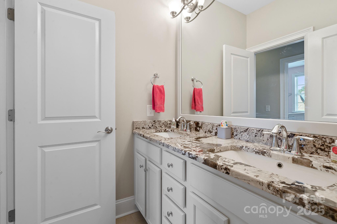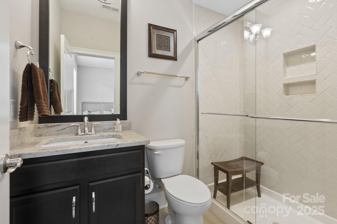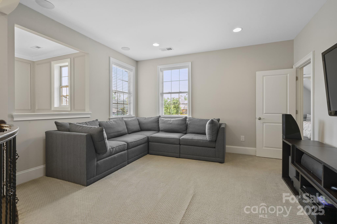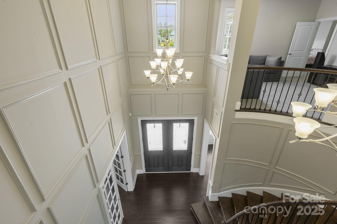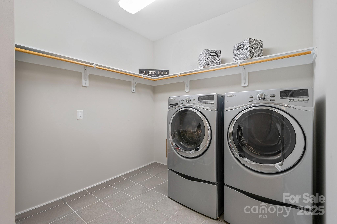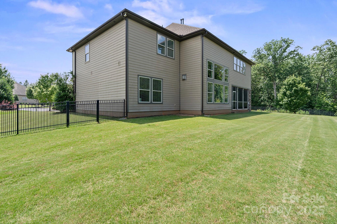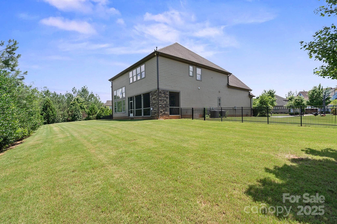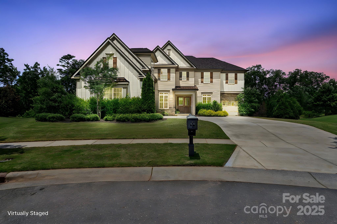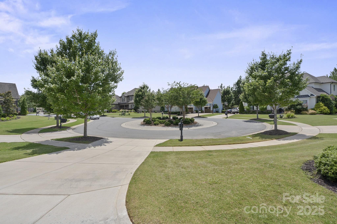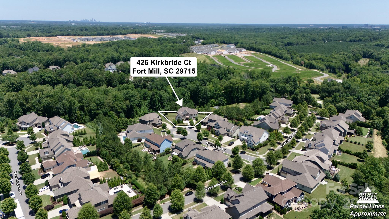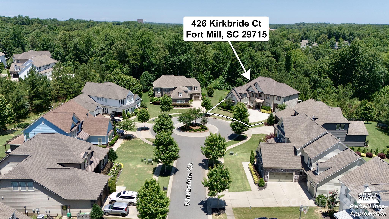426 Kirkbride Court
426 Kirkbride Court
Fort Mill, SC 29715- Bedrooms: 6
- Bathrooms: 6
- Lot Size: 0.46 Acres
Description
MAJOR PRICE IMPROVEMENT. DON'T MISS THIS OPPORTUNITY. Located on a cul-de-sac in the highly desired Springfield community featuring a grand 2-story foyer w/curved staircase, 2-story Great Rm showcasing a stacked stone, gas fireplace surrounded by built-in bookcases. Open floorplan. Gourmet Kitchen, farm sink in oversized island, walk-in pantry & drop zone. Wet bar area w/wine ref. leads to your Formal Dining Rm. Front Office. Bedroom/Flex Rm w/ensuite bath. Powder Rm. Triple sliders lead to your screened porch w/stone, gas fireplace. Upstairs boasts 5 BR's, 3 BR's w/ensuite baths + full Hall Bath, Loft area. Large Laundry Rm. Primary BR w/2 walk-in closets, vanity area. Primary bath w/soaking tub, walk-in shower w/rainfall & wall jets. Almost 1/2 acre private, fenced lot w/irrigation. Split 3 car garage w/utility sink & epoxy floor. Springfield offers tennis courts, 3 pools, pickle ball, playgrounds, walking trails, and an Anne Springs Greenway membership.
Property Summary
| Property Type: | Residential | Property Subtype : | Single Family Residence |
| Year Built : | 2015 | Construction Type : | Site Built |
| Lot Size : | 0.46 Acres | Living Area : | 4,560 sqft |
Property Features
- Cul-De-Sac
- Private
- Garage
- Attic Stairs Pulldown
- Breakfast Bar
- Built-in Features
- Drop Zone
- Entrance Foyer
- Garden Tub
- Kitchen Island
- Open Floorplan
- Pantry
- Split Bedroom
- Storage
- Walk-In Closet(s)
- Walk-In Pantry
- Wet Bar
- Fireplace
- Rear Porch
- Screened Patio
Appliances
- Bar Fridge
- Dishwasher
- Disposal
- Exhaust Fan
- Exhaust Hood
- Gas Range
- Microwave
- Refrigerator
- Wall Oven
More Information
- Construction : Hardboard Siding, Stone
- Parking : Attached Garage, Garage Door Opener, Keypad Entry
- Heating : Central
- Cooling : Central Air
- Water Source : County Water
- Road : Publicly Maintained Road
- Listing Terms : Cash, Conventional
Based on information submitted to the MLS GRID as of 08-16-2025 20:55:06 UTC All data is obtained from various sources and may not have been verified by broker or MLS GRID. Supplied Open House Information is subject to change without notice. All information should be independently reviewed and verified for accuracy. Properties may or may not be listed by the office/agent presenting the information.
