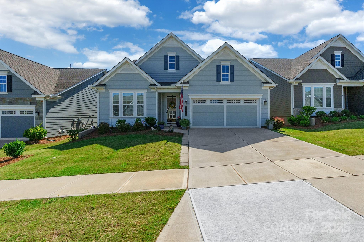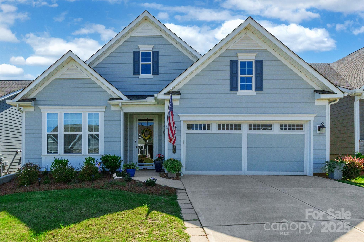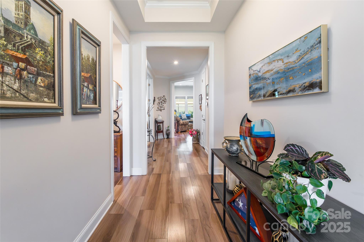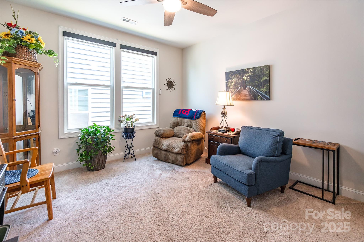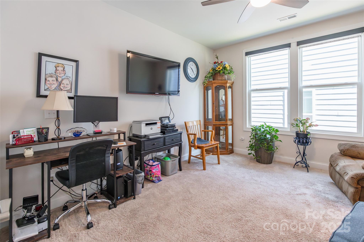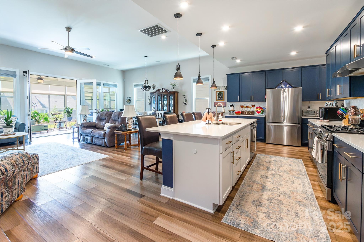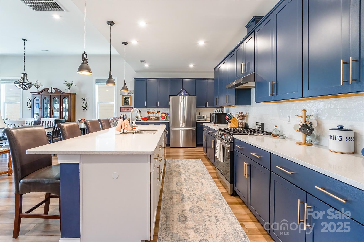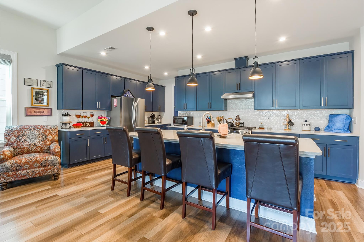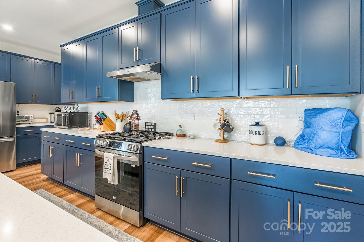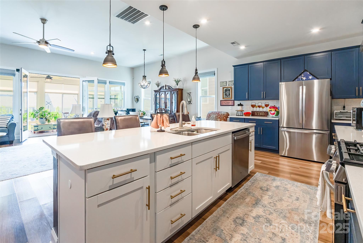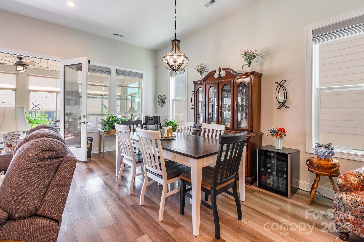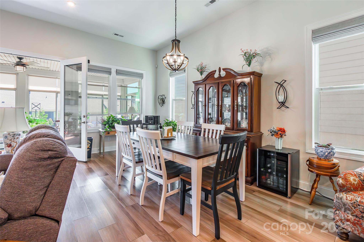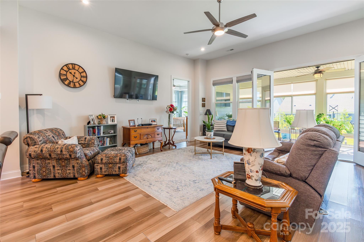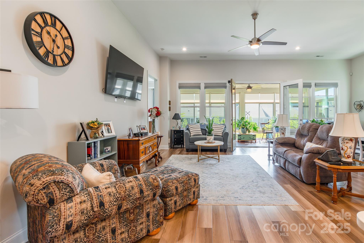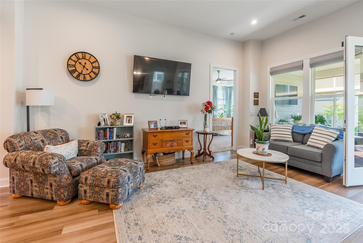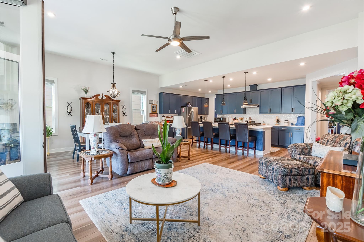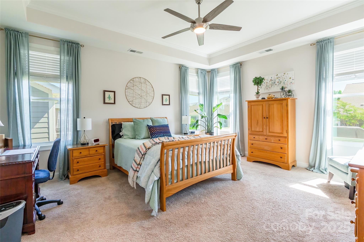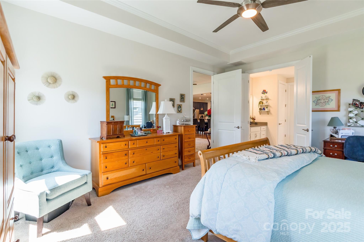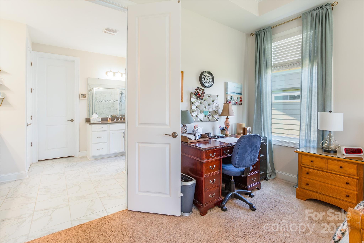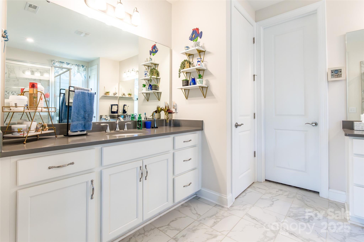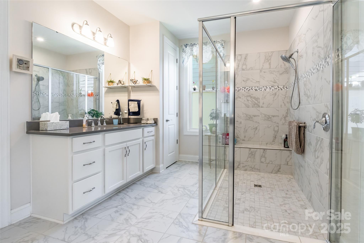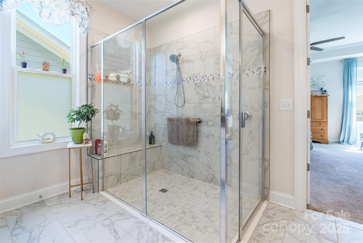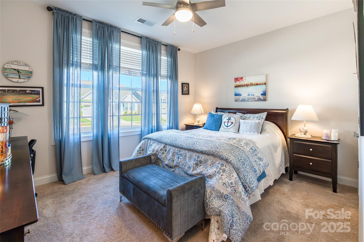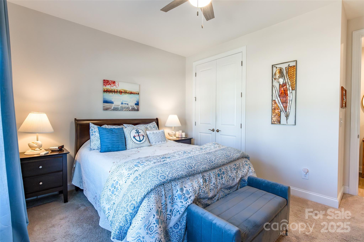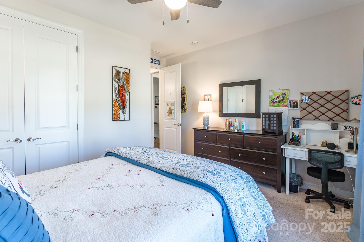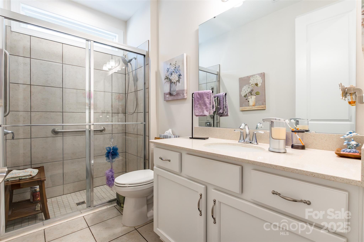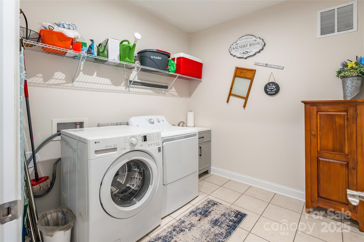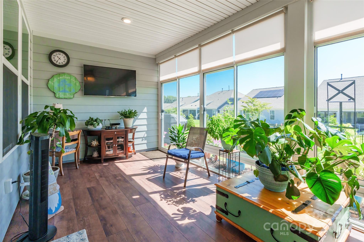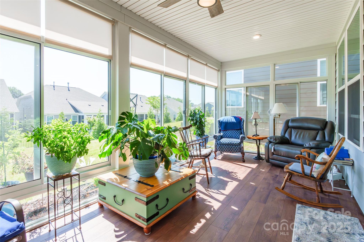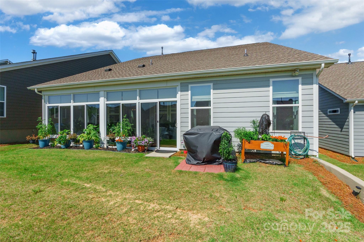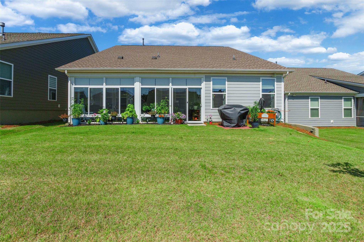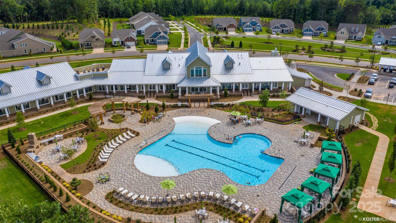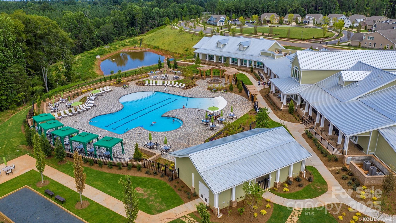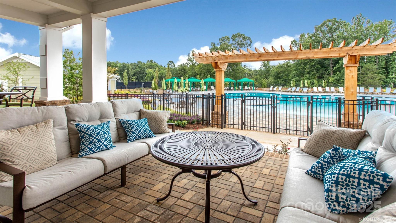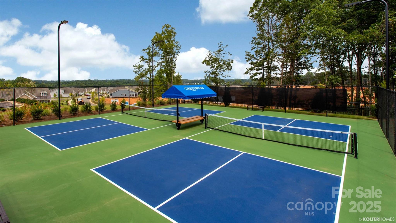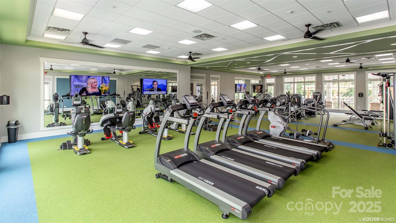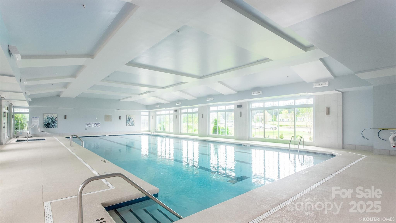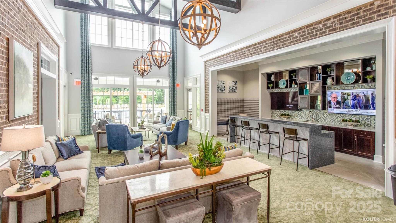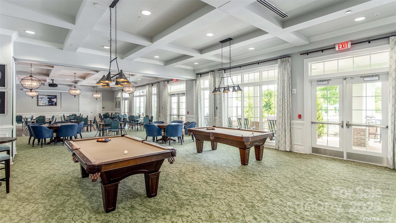8516 Profit Lane
8516 Profit Lane
Charlotte, NC 28215- Bedrooms: 2
- Bathrooms: 2
- Lot Size: 0.15 Acres
Description
Fabulous Laurel floorplan in Cresswind! This stunning 2 BD, 2 BA home offers great curb appeal and a functional layout, with the bedrooms split by a versatile flex room with French doors. The open floor plan includes a spacious kitchen with a large island, breakfast bar, walk-in pantry, quartz countertops, SS appliances, and a newer gas stove (2024). Both bathrooms feature handicap-accessible showers, and the home is equipped with a tankless hot water heater and programmable motorized blinds in the living and great rooms. A wall of windows fills the open-concept living area with natural light and leads into the beautiful sunroom/porch. The community offers a rich mix of amenities including an indoor lap pool, outdoor pool, hot tub, clubhouse, fitness center, tennis courts, bocce ball, pickleball, yoga, walking trails, a demonstration kitchen, meeting rooms & frequent food truck events. HOA dues include lawn maintenance, security, cable & internet. 55+ community.
Property Summary
| Property Type: | Residential | Property Subtype : | Single Family Residence |
| Year Built : | 2022 | Construction Type : | Site Built |
| Lot Size : | 0.15 Acres | Living Area : | 2,027 sqft |
Property Features
- Garage
- Attic Other
- Attic Stairs Pulldown
- Breakfast Bar
- Entrance Foyer
- Kitchen Island
- Open Floorplan
- Split Bedroom
- Walk-In Closet(s)
- Walk-In Pantry
- Glass Enclosed
- Porch
- Rear Porch
Appliances
- Dishwasher
- Gas Oven
- Gas Range
- Refrigerator
- Tankless Water Heater
More Information
- Construction : Fiber Cement
- Parking : Attached Garage
- Heating : Natural Gas
- Cooling : Central Air
- Water Source : City
- Road : Publicly Maintained Road
- Listing Terms : Cash, Conventional, FHA, VA Loan
Based on information submitted to the MLS GRID as of 08-16-2025 19:20:05 UTC All data is obtained from various sources and may not have been verified by broker or MLS GRID. Supplied Open House Information is subject to change without notice. All information should be independently reviewed and verified for accuracy. Properties may or may not be listed by the office/agent presenting the information.
