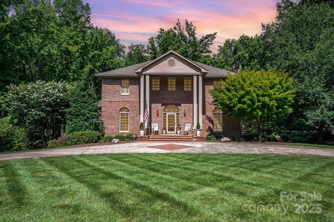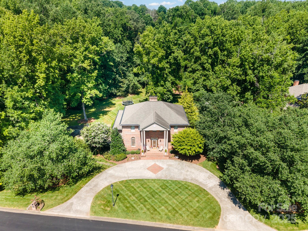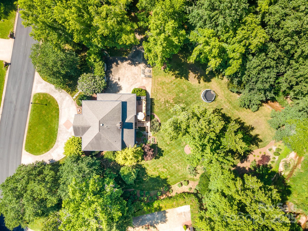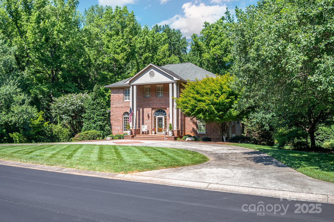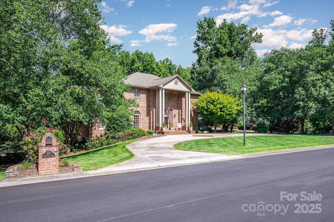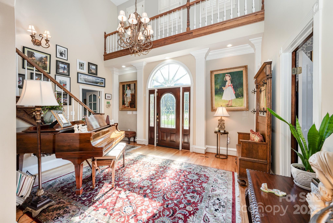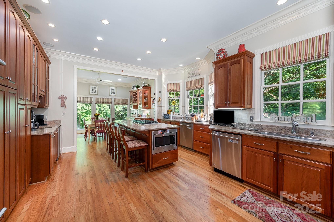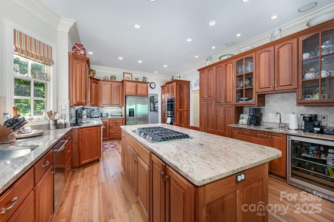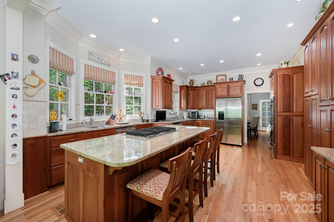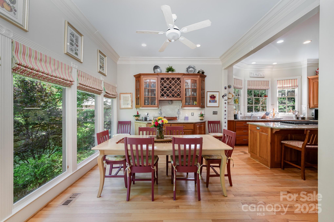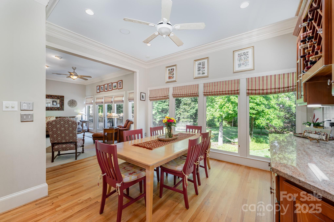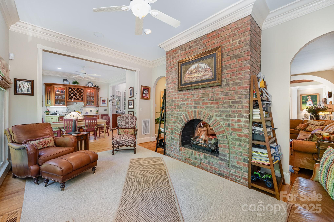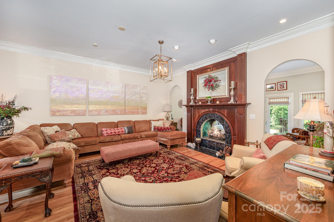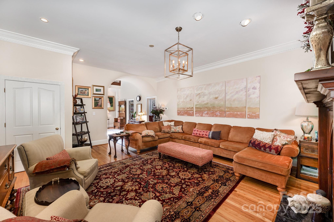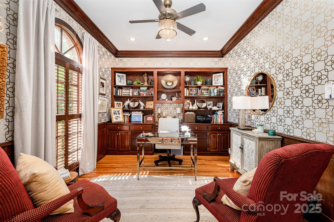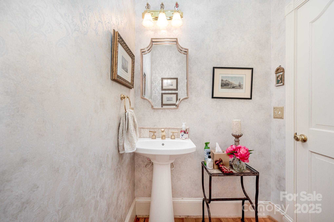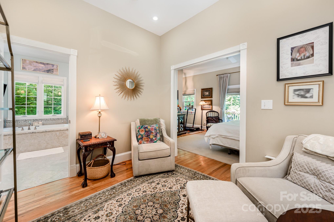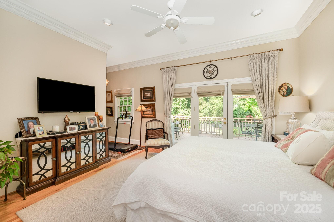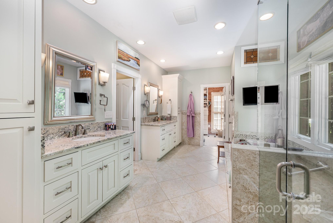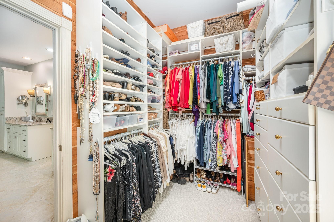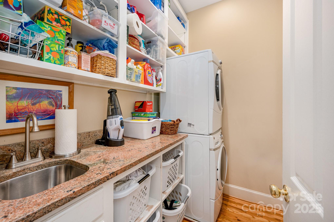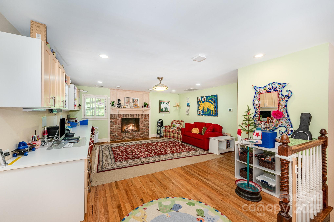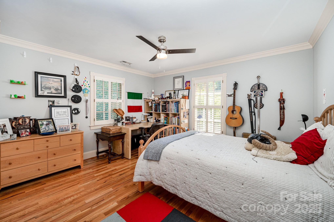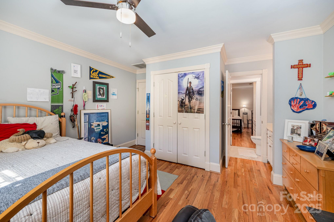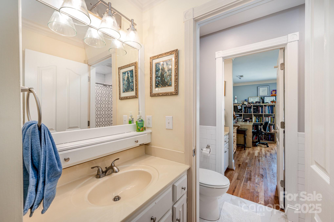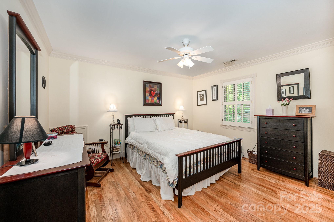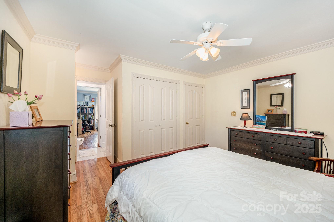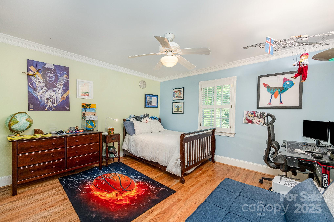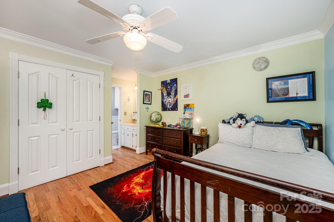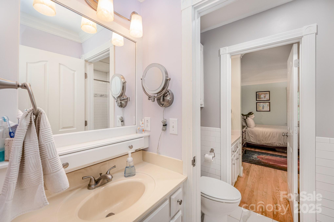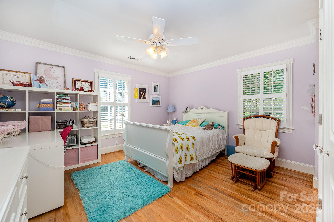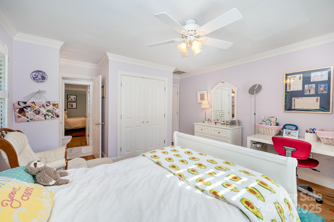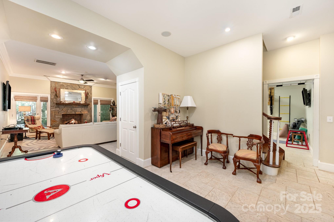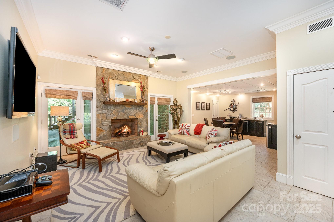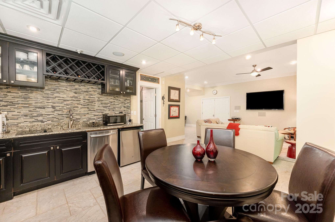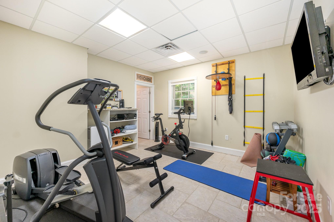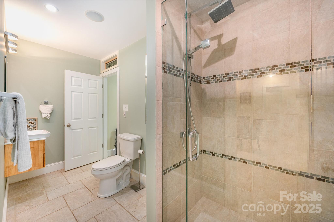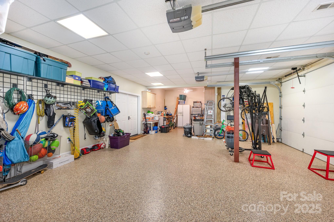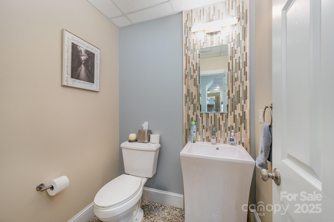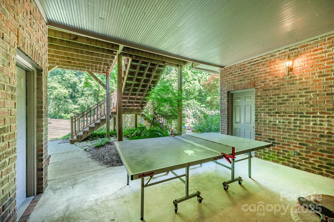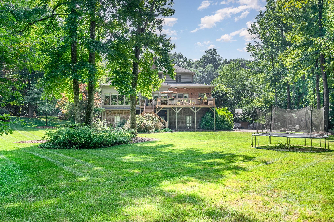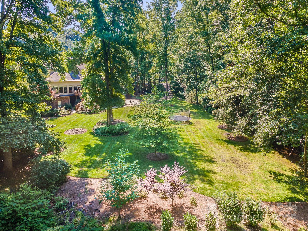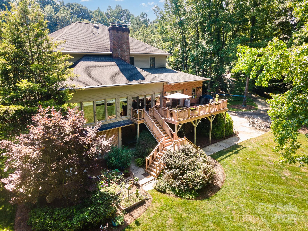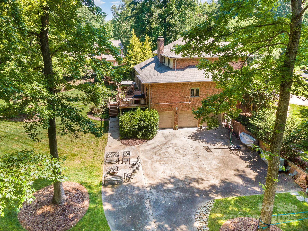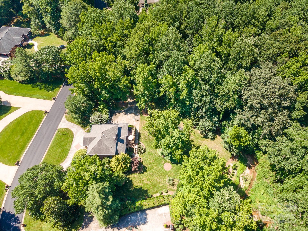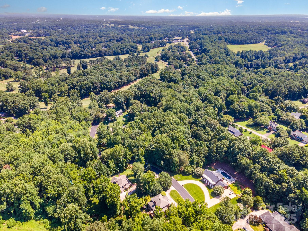408 Johnsfield Road
408 Johnsfield Road
Shelby, NC 28150- Bedrooms: 5
- Bathrooms: 6
- Lot Size: 1.2 Acres
Description
Soaring ceilings & beautiful hardwoods throughout this well-loved & beautifully maintained home in rarely available Phase I Johnsfield. Great flow. Large family room w/ see-through fireplace that extends into light-filled sunroom, breakfast room, & CHEF'S KITCHEN...3 sinks, tons of prep space, gas range, double ovens, warming drawer, large island, two dishwashers--truly the heart of the home! Gorgeous formal dining room, office, & primary suite w/ sitting room, updated bathroom, & two huge walk in cedar closets. Built-in elevator shaft serves all 3 floors is currently used for closets, but option to ADD ELEVATOR! Basement could be a 2nd living quarters w/ kitchen, 1.5 baths, family room w/ fp, & bonus room currently used as home gym. 2nd floor sitting room w/ Cali Closets desk system, 4 beds, 2 baths. 3 car garage w/ shop. Meticulous landscaping w/ irrigation, tranquil creek, just one turn from Cleveland Country Club! Perfectly private. GREAT location. Too much to list! MUST SEE!!!
Property Summary
| Property Type: | Residential | Property Subtype : | Single Family Residence |
| Year Built : | 1995 | Construction Type : | Site Built |
| Lot Size : | 1.2 Acres | Living Area : | 5,217 sqft |
Property Features
- Creek Front
- Flood Plain/Bottom Land
- Level
- Private
- Creek/Stream
- Wooded
- Garage
- Attic Stairs Pulldown
- Breakfast Bar
- Built-in Features
- Cable Prewire
- Entrance Foyer
- Garden Tub
- Kitchen Island
- Open Floorplan
- Pantry
- Split Bedroom
- Storage
- Walk-In Closet(s)
- Wet Bar
- Other - See Remarks
- Insulated Window(s)
- Window Treatments
- Fireplace
- Covered Patio
- Deck
- Front Porch
- Patio
Appliances
- Bar Fridge
- Dishwasher
- Disposal
- Double Oven
- Down Draft
- Filtration System
- Gas Cooktop
- Gas Water Heater
- Microwave
- Refrigerator with Ice Maker
- Self Cleaning Oven
- Tankless Water Heater
- Wall Oven
- Warming Drawer
- Other
More Information
- Construction : Brick Full
- Roof : Shingle
- Parking : Basement, Circular Driveway, Driveway, Attached Garage, Garage Faces Side, Garage Shop, Parking Space(s), Other - See Remarks
- Heating : Forced Air, Natural Gas
- Cooling : Central Air
- Water Source : City
- Road : Publicly Maintained Road
- Listing Terms : Cash, Conventional, FHA, VA Loan
Based on information submitted to the MLS GRID as of 08-16-2025 22:25:04 UTC All data is obtained from various sources and may not have been verified by broker or MLS GRID. Supplied Open House Information is subject to change without notice. All information should be independently reviewed and verified for accuracy. Properties may or may not be listed by the office/agent presenting the information.
