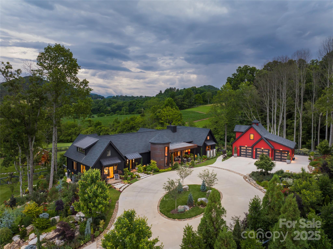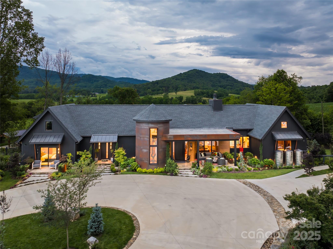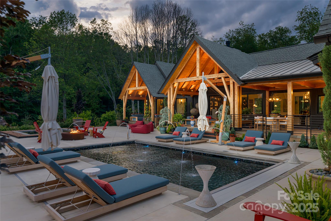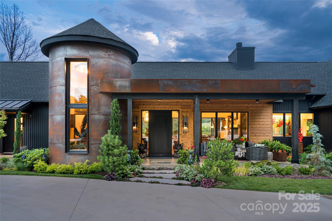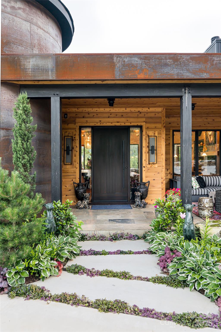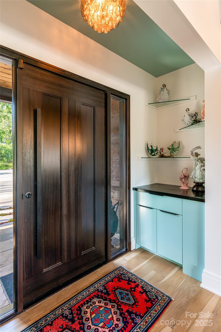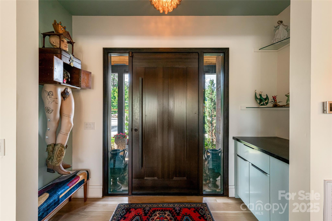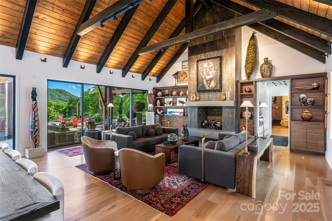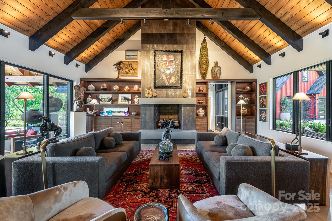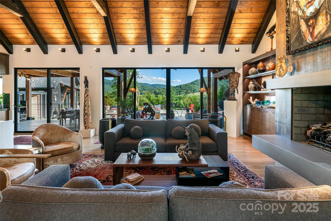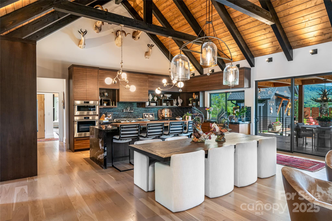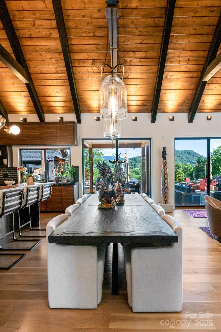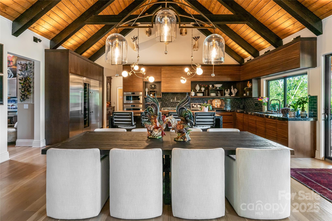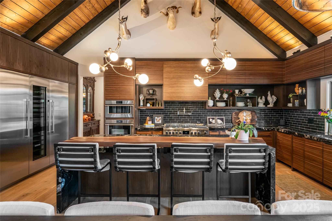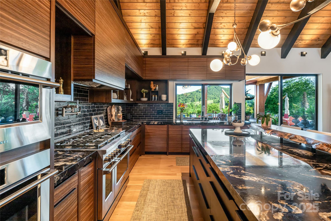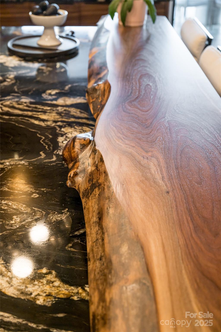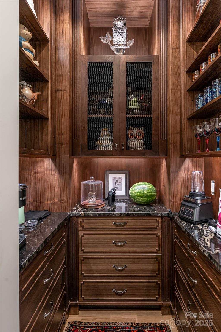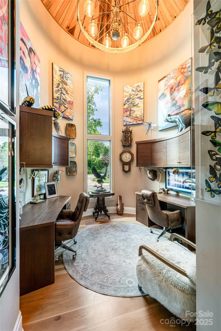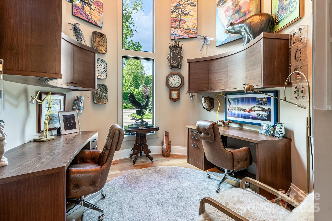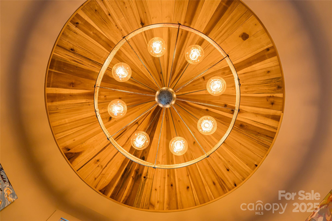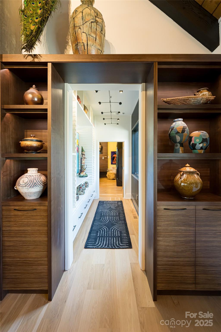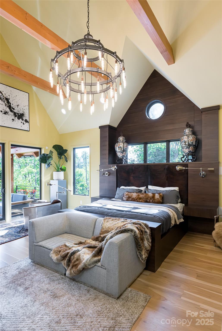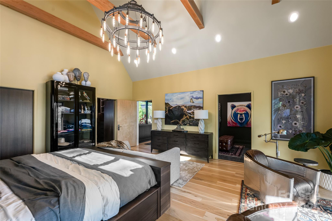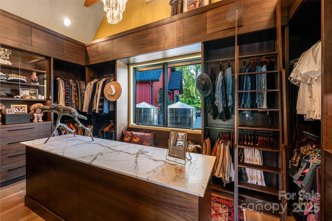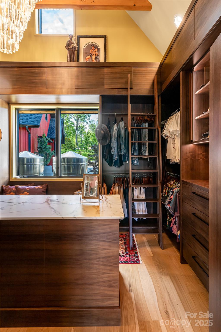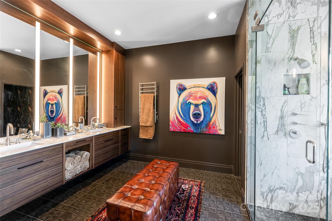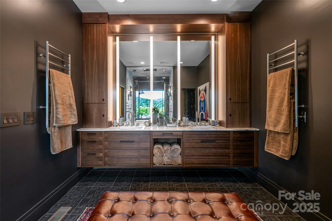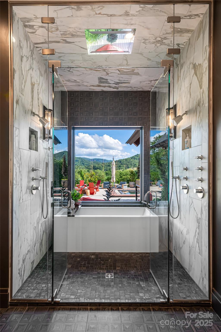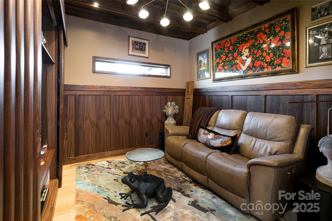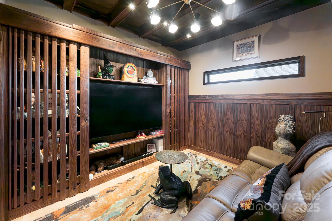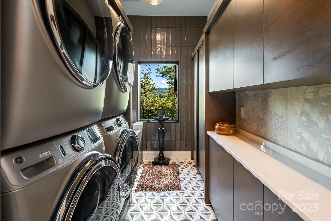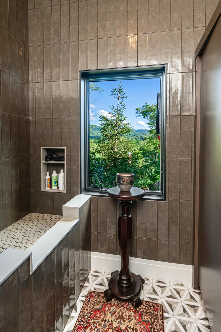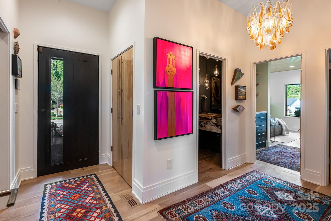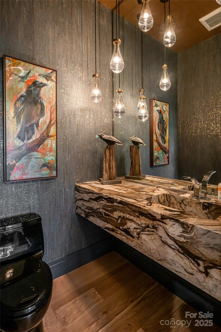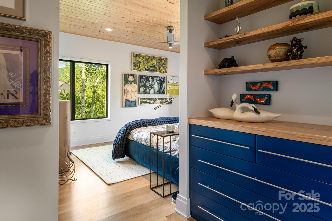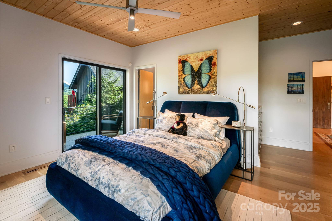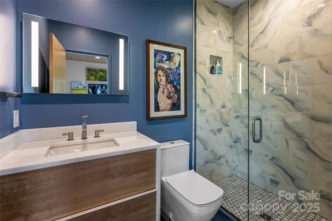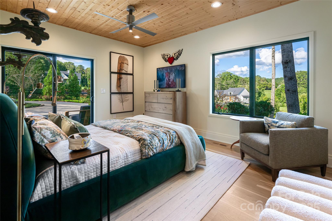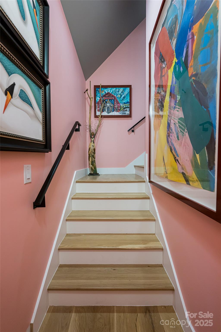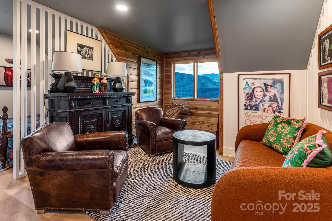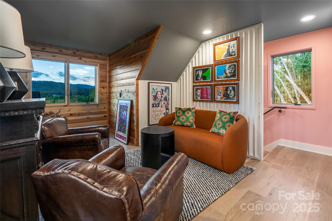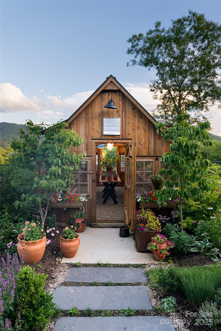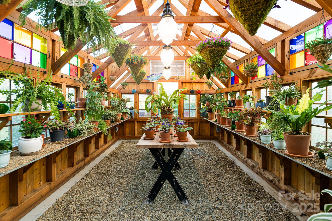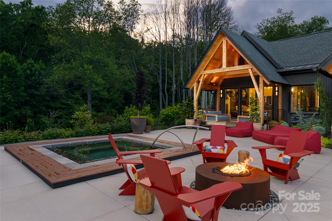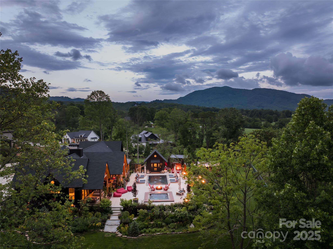163 Annabelle Linn Drive
163 Annabelle Linn Drive
Fairview, NC 28730- Bedrooms: 4
- Bathrooms: 5
- Lot Size: 1.88 Acres
Description
This Industrial Modern Timber-frame home situated on 1.88 acres in the Clear View community of Fairview blends privacy, luxury and architectural intent with 3,512-sq-ft. Offering an open floor plan which showcases extensive custom cabinetry, numerous built-ins with ample storage and two ensuite bedrooms that each open to private outdoor patios. Interior finishes include zebra wood cabinetry, a luxury primary suite with private patio out to the Pool. Fisher & Paykel appliances in the chef’s kitchen, butler’s pantry, movie/TV room. The residence is designed for both tranquility and entertaining, featuring an expansive deck, in-ground pool, spa, and separate pool house. The landscaped grounds include established perennial gardens, fruit trees and a greenhouse with irrigation system—perfect for those seeking a sustainable lifestyle amid refined surroundings. Additional features include four bedrooms, four and one-half baths and climate controlled three-car garage with ADU above.
Property Summary
| Property Type: | Residential | Property Subtype : | Single Family Residence |
| Year Built : | 2024 | Construction Type : | Site Built |
| Lot Size : | 1.88 Acres | Living Area : | 3,059 sqft |
Property Features
- Cul-De-Sac
- Level
- Private
- Views
- Waterfall - Artificial
- Garage
- Attic Stairs Pulldown
- Kitchen Island
- Open Floorplan
- Split Bedroom
- Wet Bar
- Insulated Window(s)
- Fireplace
- Covered Patio
- Patio
- Rear Porch
Views
- Long Range
- Mountain(s)
Appliances
- Dishwasher
- Dryer
- Exhaust Fan
- Exhaust Hood
- Gas Range
- Oven
- Refrigerator
- Tankless Water Heater
- Washer/Dryer
More Information
- Construction : Hardboard Siding, Other - See Remarks
- Roof : Shingle
- Parking : Driveway, Detached Garage
- Heating : Forced Air, Propane
- Cooling : Central Air, Ductless
- Water Source : Well
- Road : Private Maintained Road
- Listing Terms : Cash, Conventional
Based on information submitted to the MLS GRID as of 08-16-2025 19:15:04 UTC All data is obtained from various sources and may not have been verified by broker or MLS GRID. Supplied Open House Information is subject to change without notice. All information should be independently reviewed and verified for accuracy. Properties may or may not be listed by the office/agent presenting the information.
