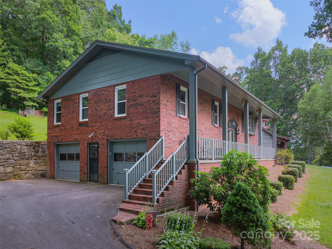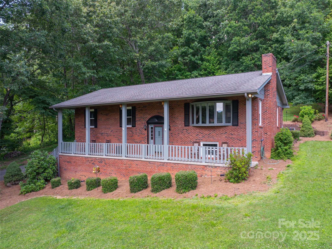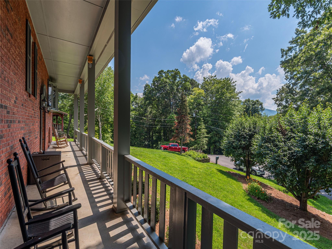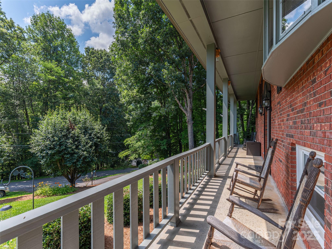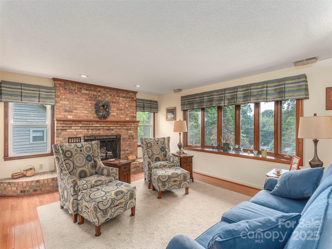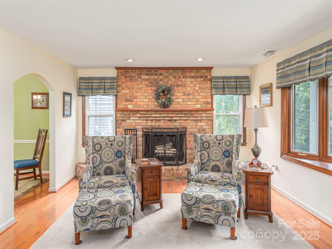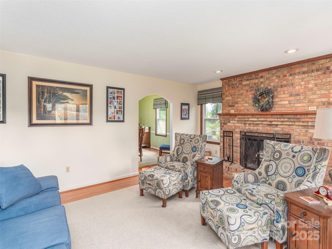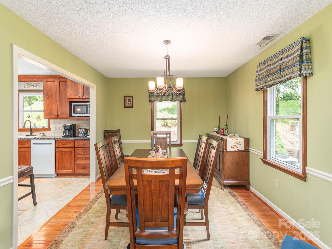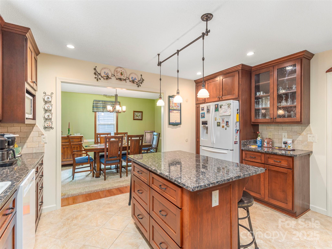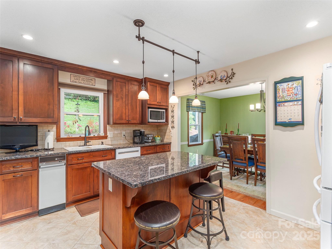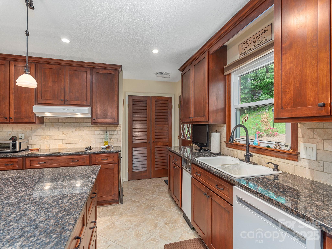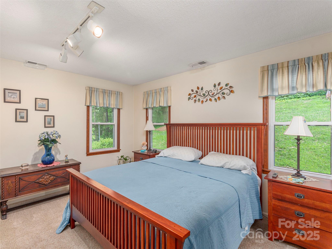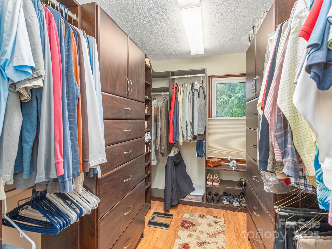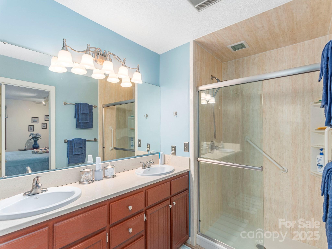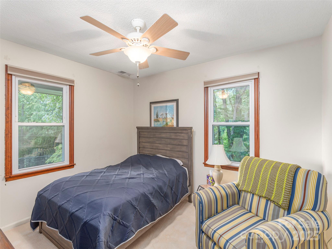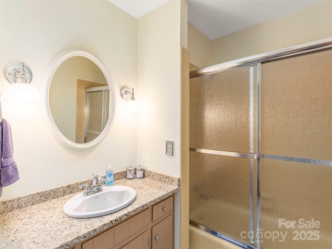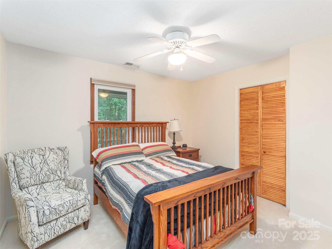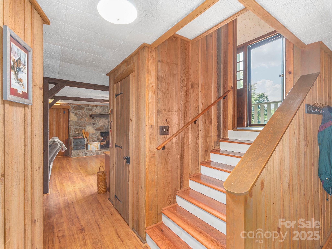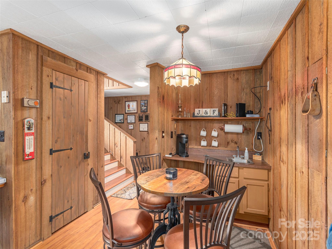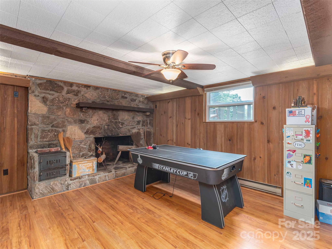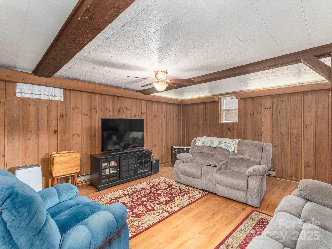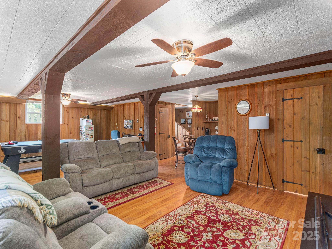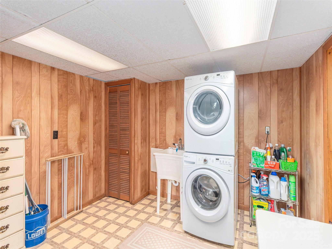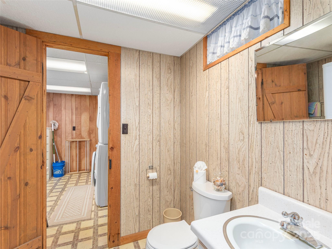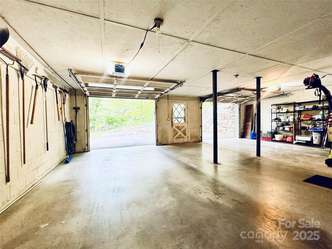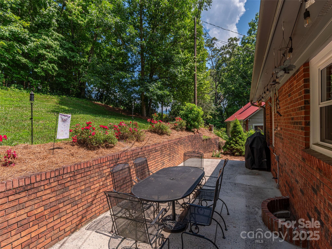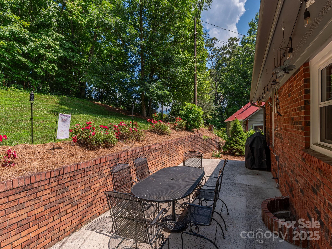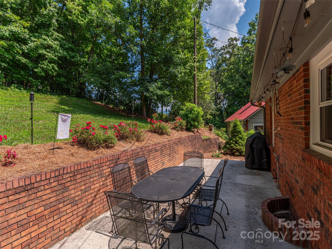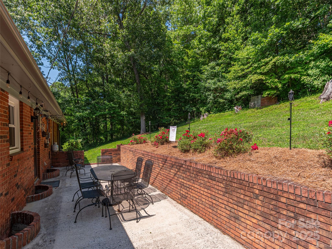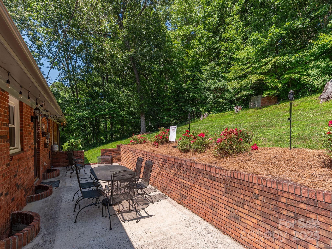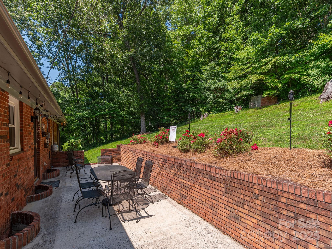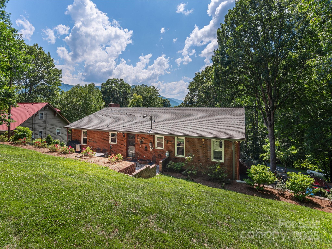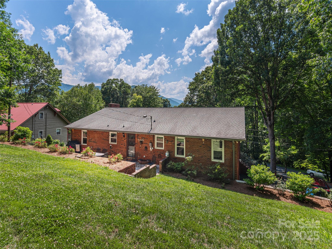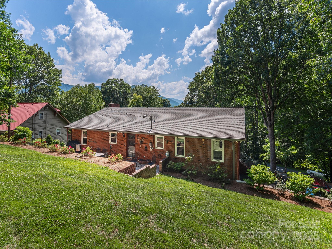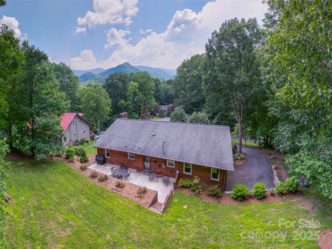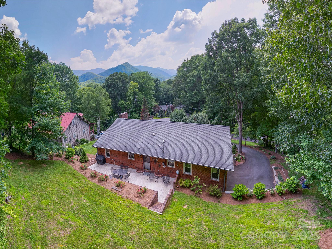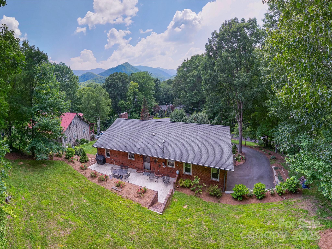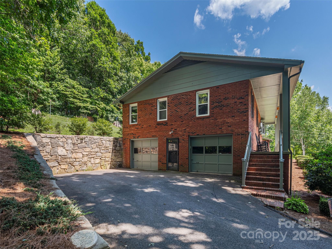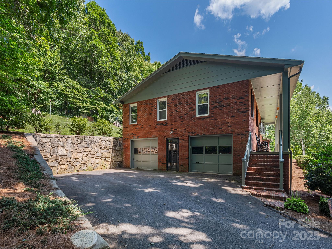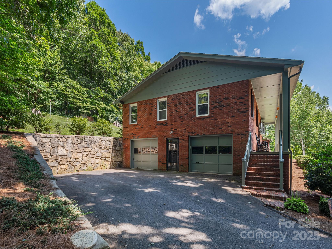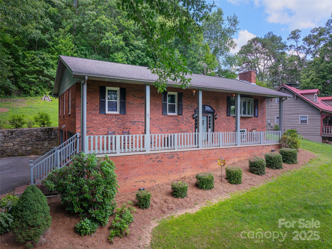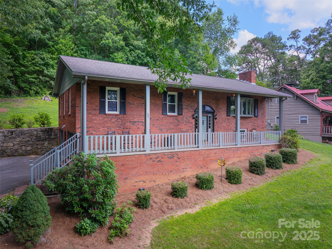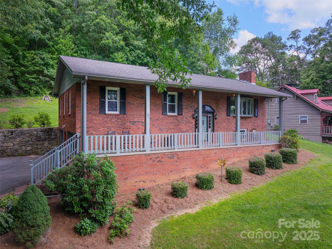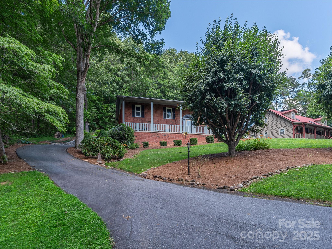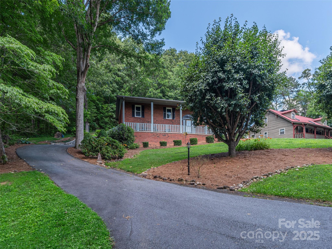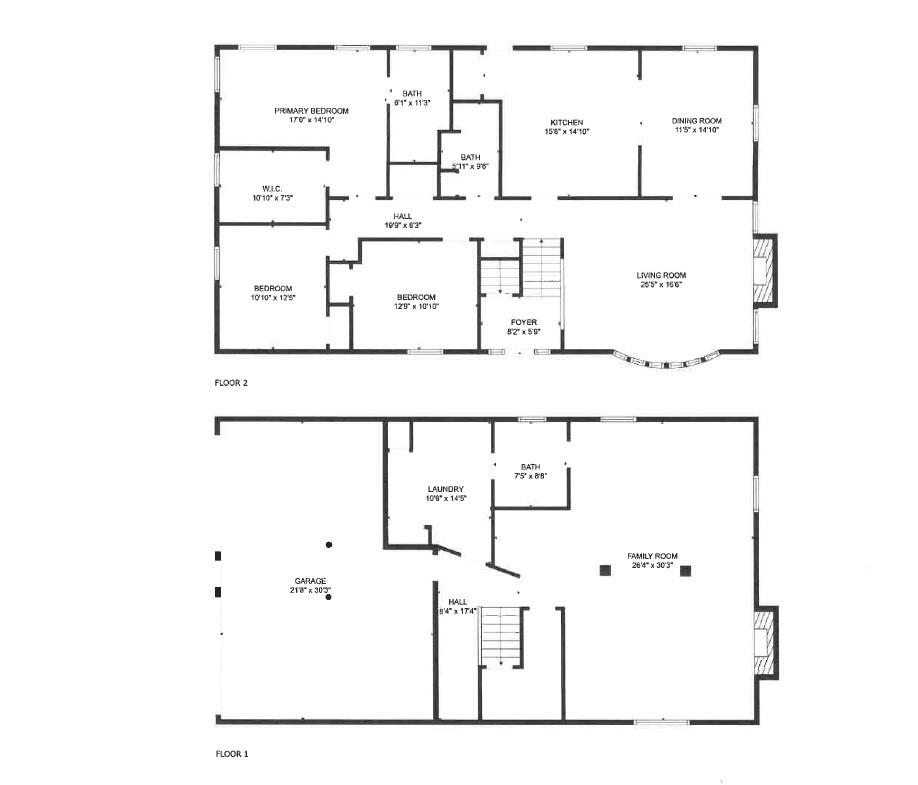57 Chateau Place
57 Chateau Place
Waynesville, NC 28785- Bedrooms: 3
- Bathrooms: 3
- Lot Size: 0.34 Acres
Description
Move-in ready and full of character! This updated split-level home in the scenic Waynesville area offers 3BR/2BA on the main level, with a fully finished basement and thoughtful upgrades throughout. Enjoy peace of mind with a new 2024 HVAC and updated windows. The renovated kitchen (2017) features granite countertops, a farmhouse sink, custom soft-close cabinetry by local artisan John Corn, double oven, and a large island—perfect for entertaining. The living room showcases a wood-burning fireplace with a cherry mantel and a beautiful bay window. The primary suite includes a walk-in closet with custom built-ins. Downstairs, enjoy 1,000+ sq ft of heated space with a second fireplace, built-in BBQ pit, kitchenette, full bath, and laundry. Oversized 2-car garage with workshop space. Relax outdoors on the private back patio or the covered front porch with winter views of Maggie Valley. This home offers comfort, craftsmanship, and mountain charm—inside and out.
Property Summary
| Property Type: | Residential | Property Subtype : | Single Family Residence |
| Year Built : | 1973 | Construction Type : | Site Built |
| Lot Size : | 0.34 Acres | Living Area : | 3,046 sqft |
Property Features
- Cul-De-Sac
- Rolling Slope
- Views
- Garage
- Built-in Features
- Kitchen Island
- Open Floorplan
- Pantry
- Walk-In Closet(s)
- Window Treatments
- Fireplace
- Front Porch
- Patio
Views
- Mountain(s)
- Winter
Appliances
- Double Oven
- Electric Cooktop
- Electric Water Heater
- Exhaust Hood
- Refrigerator
- Trash Compactor
More Information
- Construction : Brick Full, Wood
- Roof : Shingle
- Parking : Driveway, Attached Garage
- Heating : Baseboard, Central, Heat Pump
- Cooling : Ceiling Fan(s), Central Air, Heat Pump
- Water Source : City
- Road : Publicly Maintained Road
- Listing Terms : Cash, Conventional, FHA, USDA Loan, VA Loan
Based on information submitted to the MLS GRID as of 08-16-2025 22:25:04 UTC All data is obtained from various sources and may not have been verified by broker or MLS GRID. Supplied Open House Information is subject to change without notice. All information should be independently reviewed and verified for accuracy. Properties may or may not be listed by the office/agent presenting the information.
