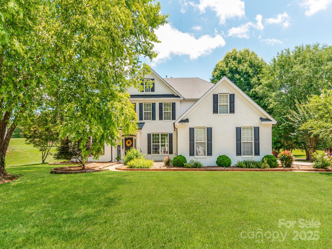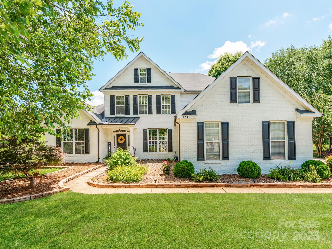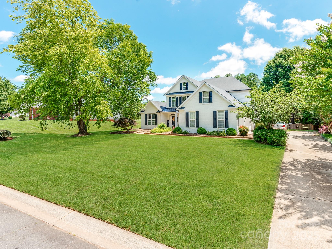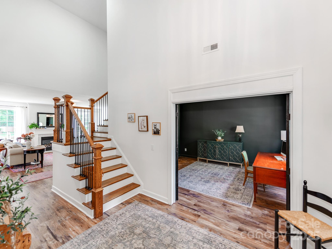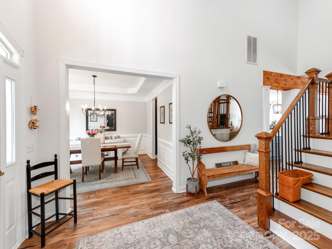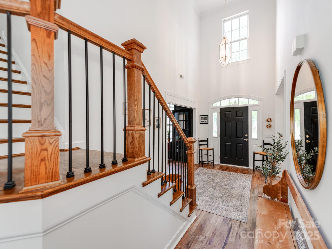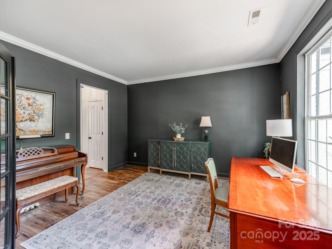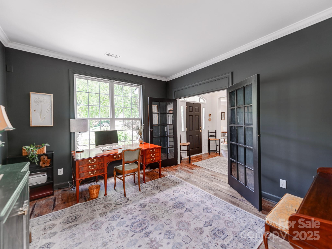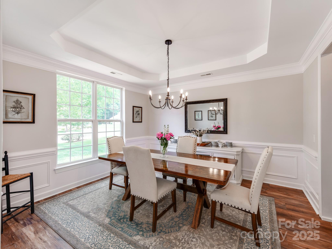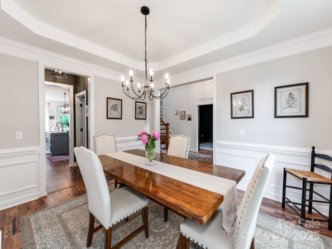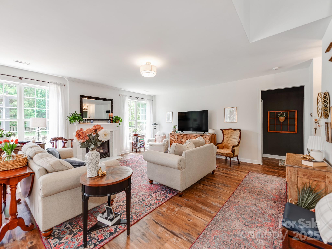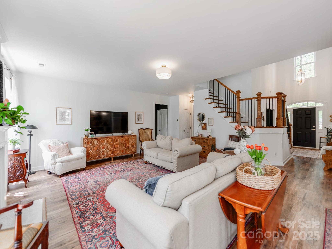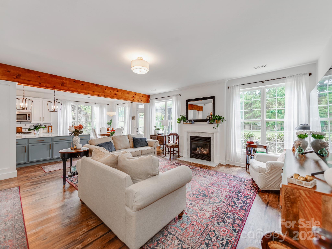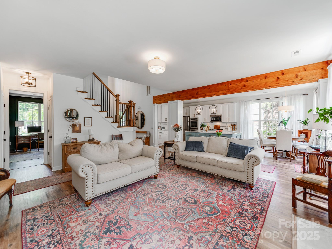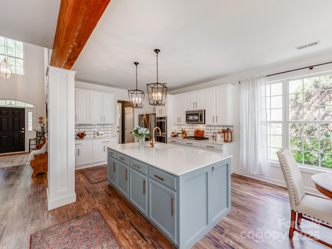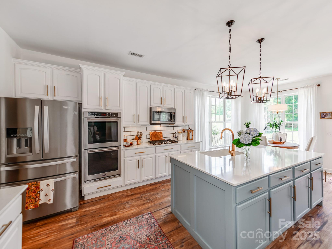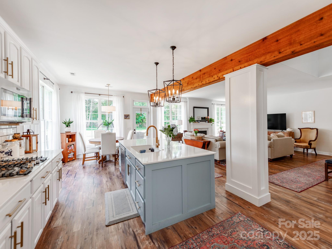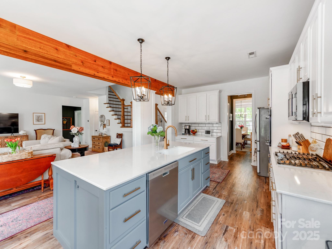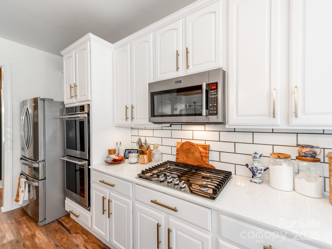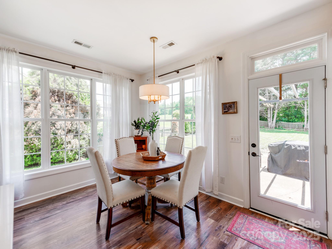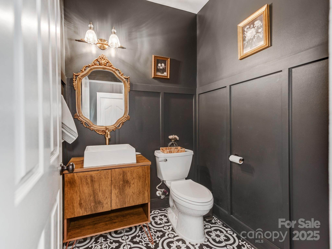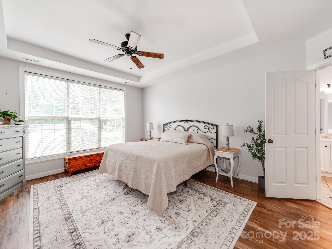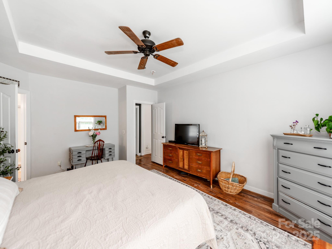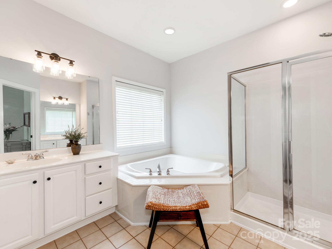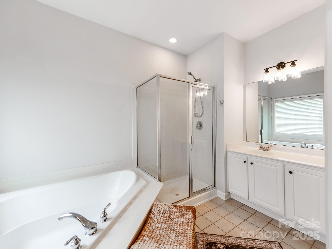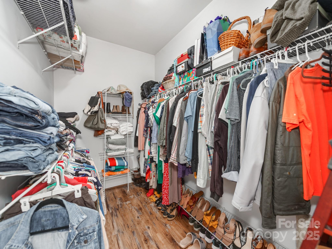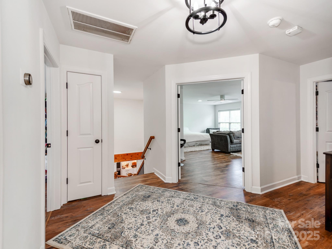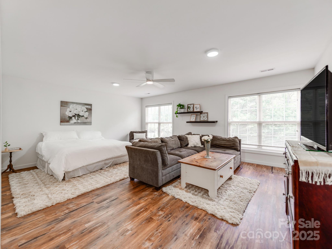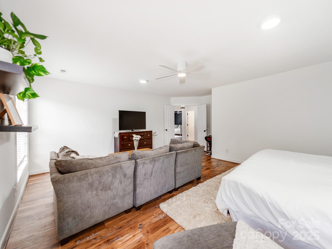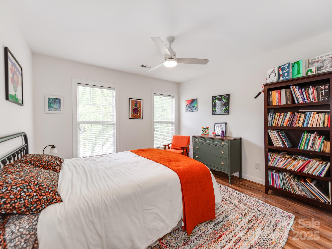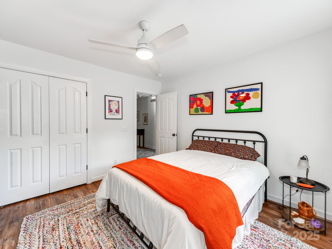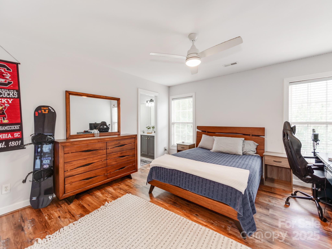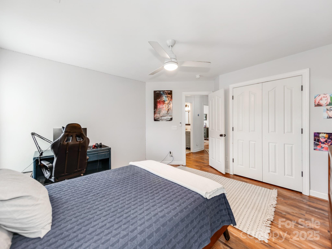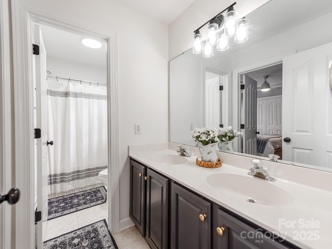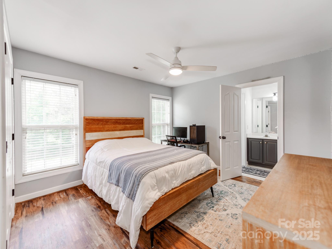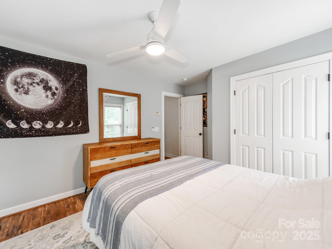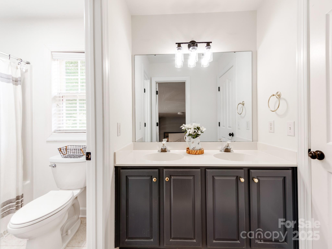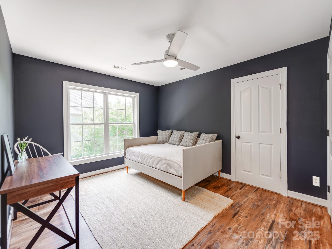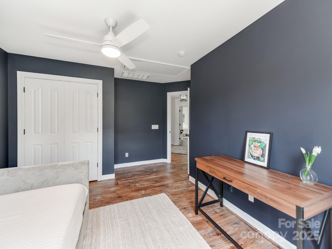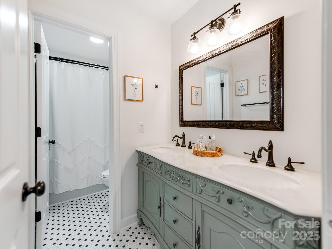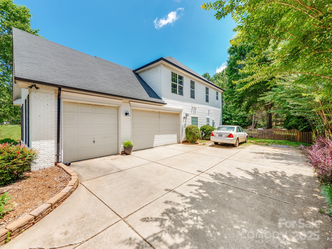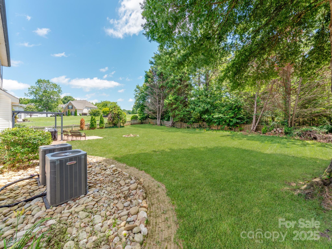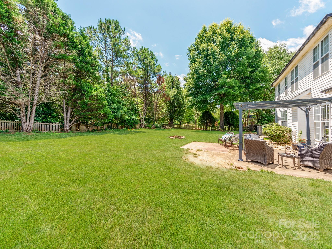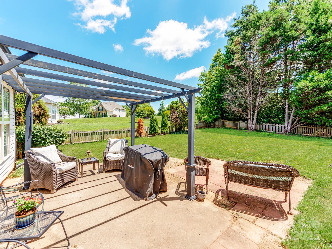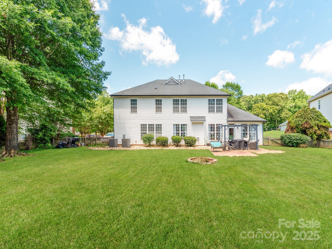1605 Ambergate Drive
1605 Ambergate Drive
Waxhaw, NC 28173- Bedrooms: 5
- Bathrooms: 4
- Lot Size: 0.41 Acres
Description
Spacious and beautifully designed 5-bedroom home with a 3-car garage is perfect for entertaining. Located in the highly desirable Stonegate subdivision! The open floor plan features a chef’s kitchen with double ovens, gas cooktop, wraparound bar seating, abundant cabinetry, and a large pantry. Enjoy elegant touches like a formal dining room with tray ceiling and a main-level primary suite featuring a tray ceiling, a spa-like bath with garden tub, separate shower, and private water closet. The 2-story foyer leads to the upper level, where you'll find 4 generously sized bedrooms, 2 full bathrooms, and a large bonus room with double-door entry—ideal for a media room, playroom, or home gym. Don’t miss the walk-in attic for extra storage. Set on a flat, fenced cul-de-sac lot backing to woods for added privacy. Includes new HVAC, water heater, appliances, and roof in progress. All in an amenity-rich community served by the award-winning Cuthbertson school district.
Property Summary
| Property Type: | Residential | Property Subtype : | Single Family Residence |
| Year Built : | 2002 | Construction Type : | Site Built |
| Lot Size : | 0.41 Acres | Living Area : | 3,600 sqft |
Property Features
- Level
- Private
- Garage
- Attic Stairs Pulldown
- Attic Walk In
- Breakfast Bar
- Cable Prewire
- Garden Tub
- Open Floorplan
- Pantry
- Walk-In Closet(s)
- Insulated Window(s)
- Fireplace
- Patio
Appliances
- Dishwasher
- Disposal
- Double Oven
- Gas Cooktop
- Gas Water Heater
- Microwave
- Plumbed For Ice Maker
- Self Cleaning Oven
More Information
- Construction : Brick Partial, Vinyl
- Parking : Attached Garage, Garage Faces Side
- Heating : Forced Air, Natural Gas, Zoned
- Cooling : Ceiling Fan(s), Central Air, Zoned
- Water Source : County Water
- Road : Publicly Maintained Road
- Listing Terms : Cash, Conventional
Based on information submitted to the MLS GRID as of 06-24-2025 12:45:04 UTC All data is obtained from various sources and may not have been verified by broker or MLS GRID. Supplied Open House Information is subject to change without notice. All information should be independently reviewed and verified for accuracy. Properties may or may not be listed by the office/agent presenting the information.
