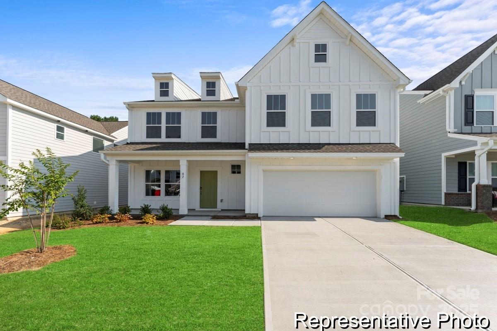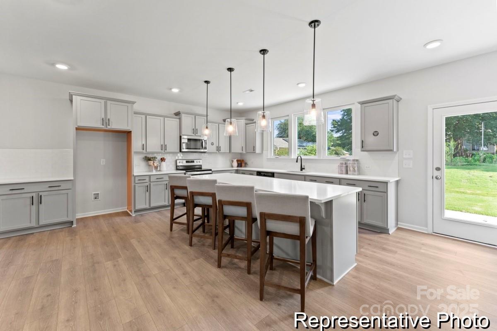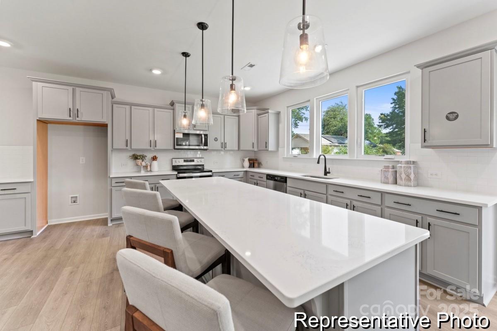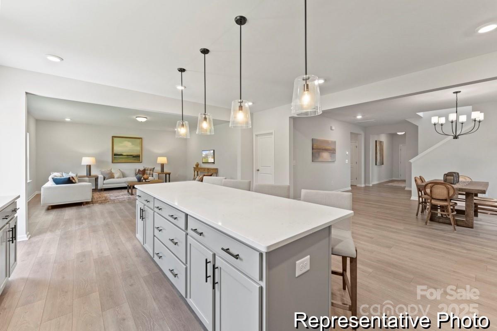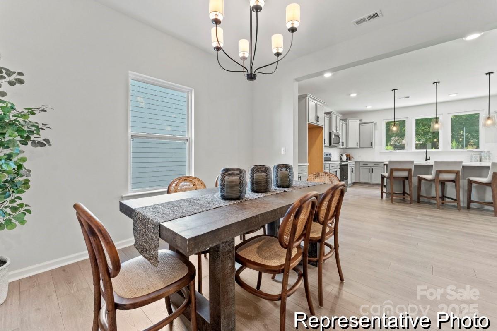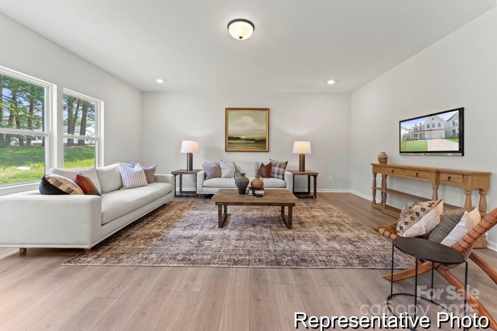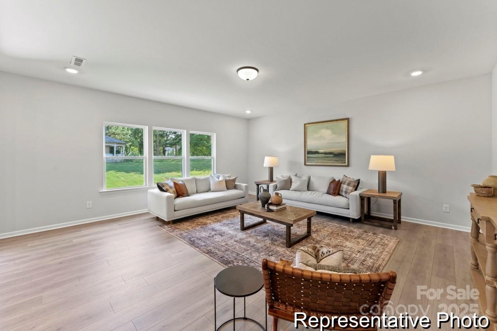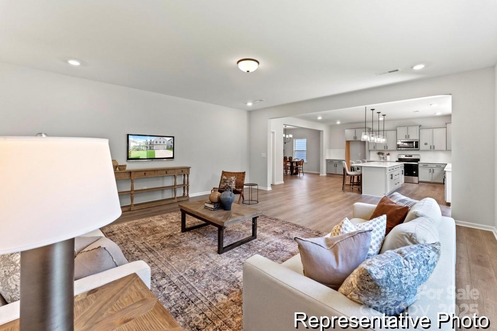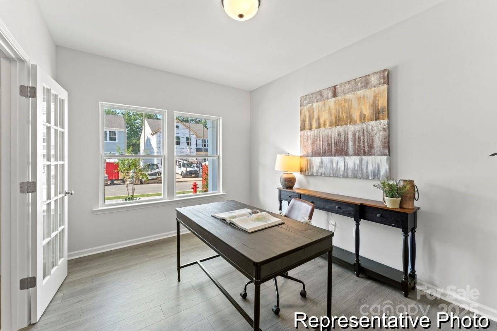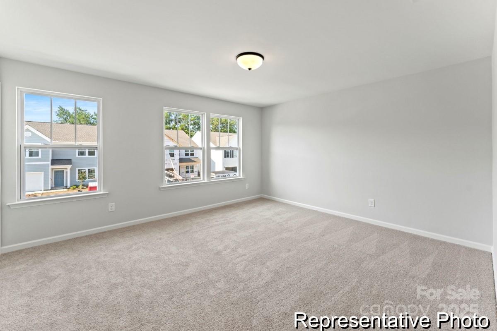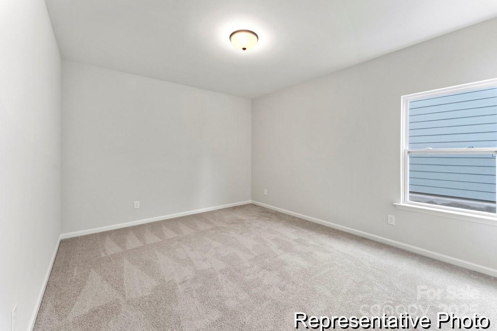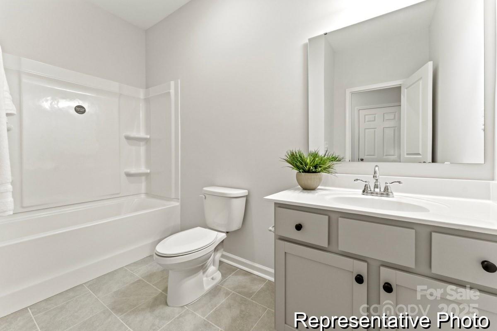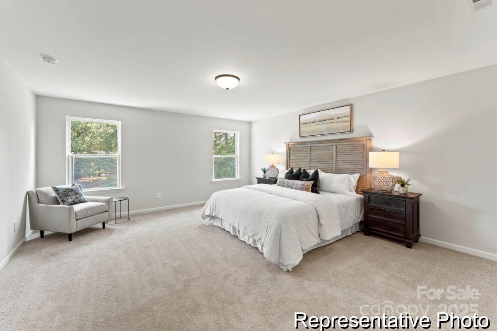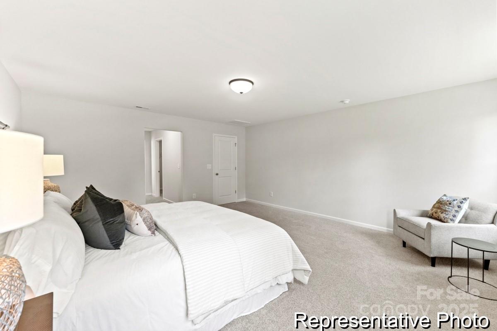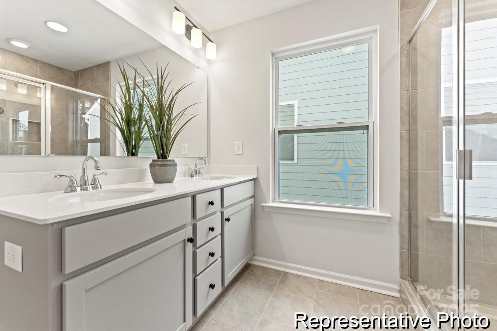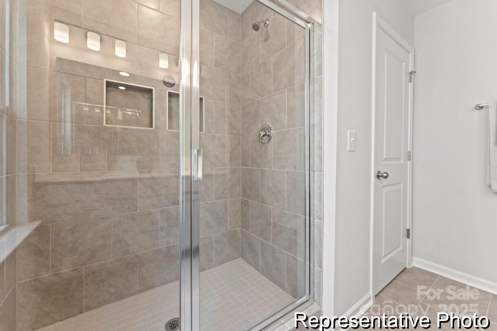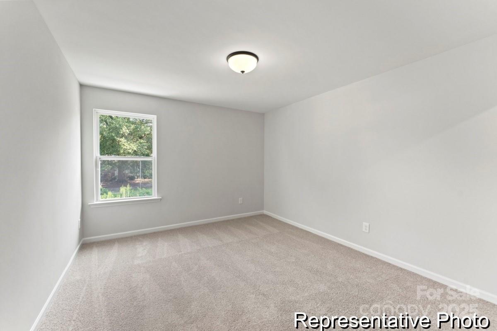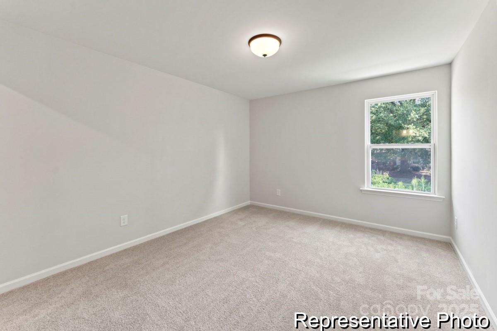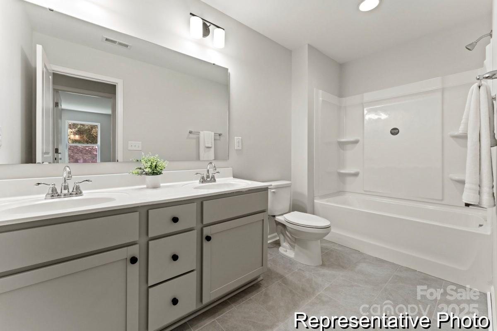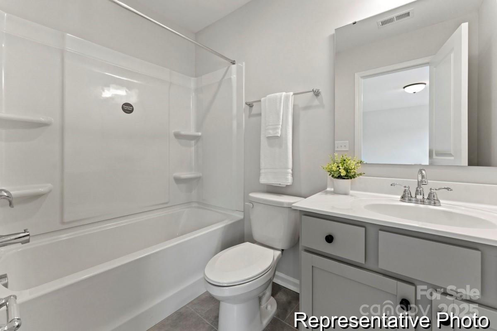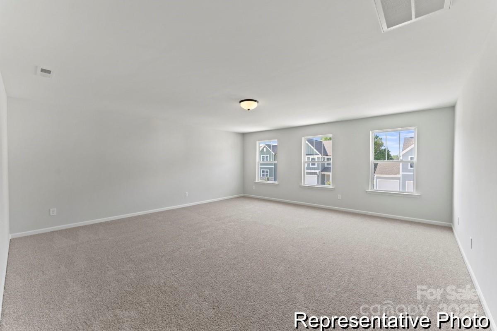2414 Morgan Hills Drive
2414 Morgan Hills Drive
Albemarle, NC 28001- Bedrooms: 5
- Bathrooms: 3
- Lot Size: 0.16 Acres
Description
The TA 4000 by True Homes is a proposed semi-custom home offering 3,945 sq. ft. of thoughtfully designed space. With 5 bedrooms and 3–4 baths, this open-concept layout features a spacious Great Room, gourmet Kitchen with oversized island, walk-in pantry, and optional built-in wall oven. A private Study and first-floor guest suite add versatility. The second floor includes a luxurious Primary Suite with spa-inspired bath and expansive walk-in closet, plus 3 additional bedrooms, a Game Room, and optional 4th bath. Enjoy enhanced storage, tray ceilings, and customizable outdoor living with a Covered or Screened Porch. Personalize finishes and layout options to fit your lifestyle.
Property Summary
| Property Type: | Residential | Property Subtype : | Single Family Residence |
| Year Built : | 2025 | Construction Type : | Site Built |
| Lot Size : | 0.16 Acres | Living Area : | 3,945 sqft |
Property Features
- Garage
- Cable Prewire
- Entrance Foyer
- Kitchen Island
- Open Floorplan
- Pantry
- Walk-In Closet(s)
Appliances
- Dishwasher
- Disposal
- Electric Range
- Electric Water Heater
- Microwave
- Plumbed For Ice Maker
More Information
- Construction : Shingle/Shake, Vinyl
- Roof : Shingle
- Parking : Driveway, Attached Garage, Garage Door Opener, Keypad Entry
- Heating : Heat Pump
- Cooling : Central Air
- Water Source : City
- Road : Private Maintained Road
- Listing Terms : Cash, Conventional, FHA, VA Loan
Based on information submitted to the MLS GRID as of 06-23-2025 18:05:05 UTC All data is obtained from various sources and may not have been verified by broker or MLS GRID. Supplied Open House Information is subject to change without notice. All information should be independently reviewed and verified for accuracy. Properties may or may not be listed by the office/agent presenting the information.
