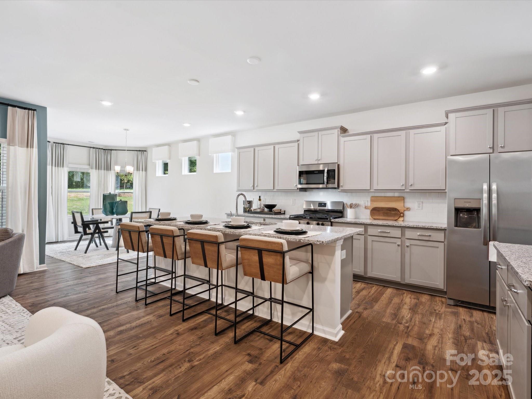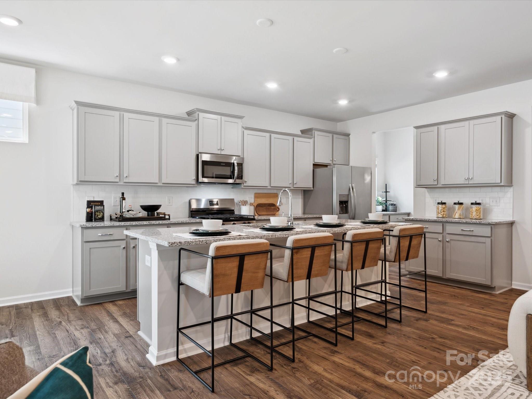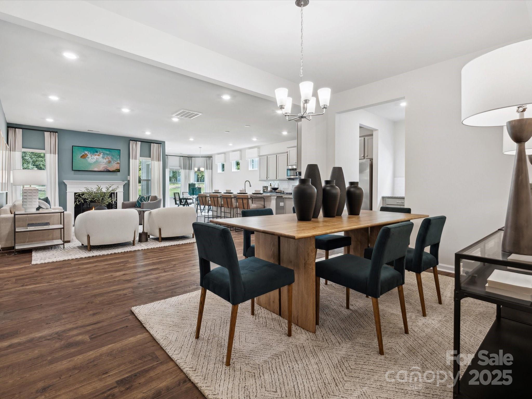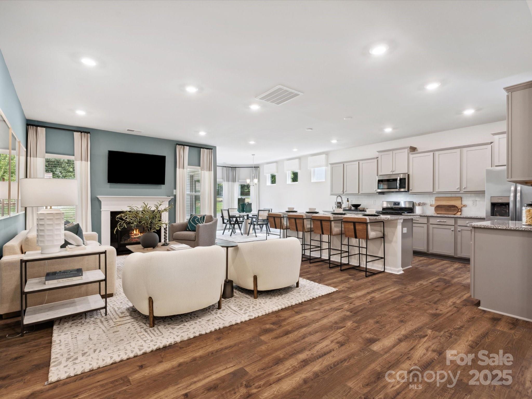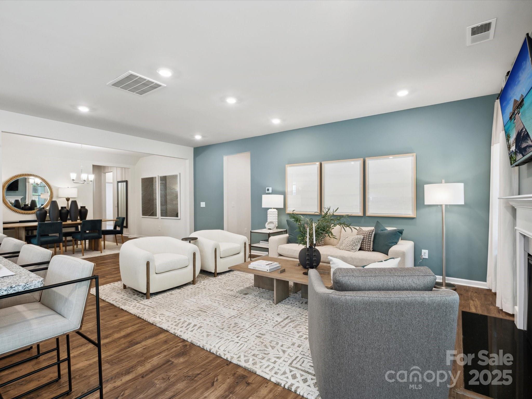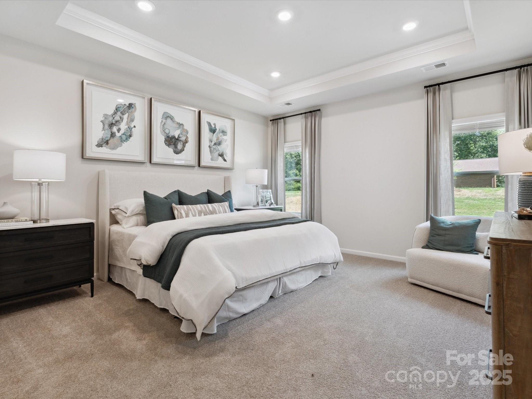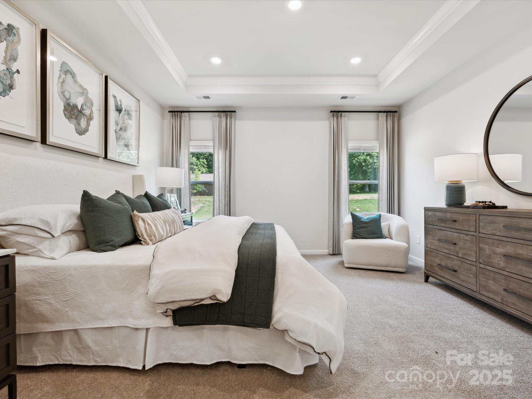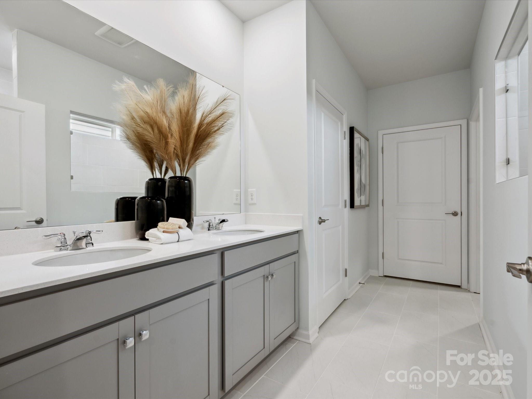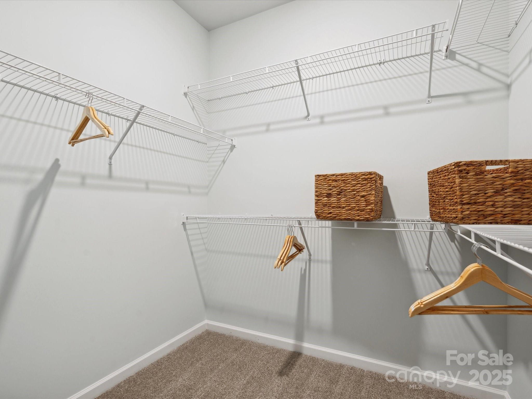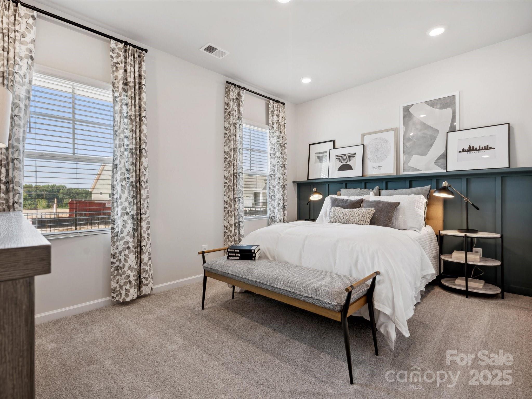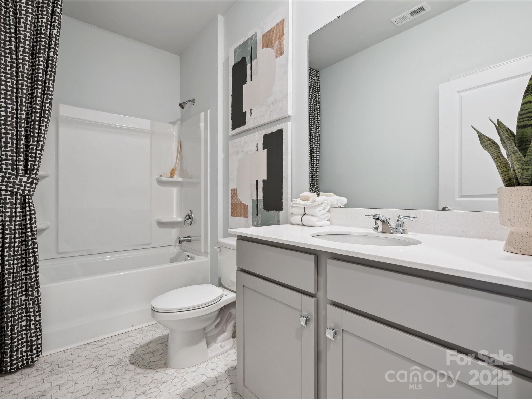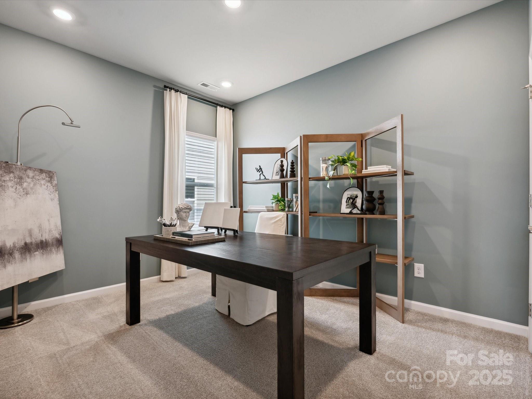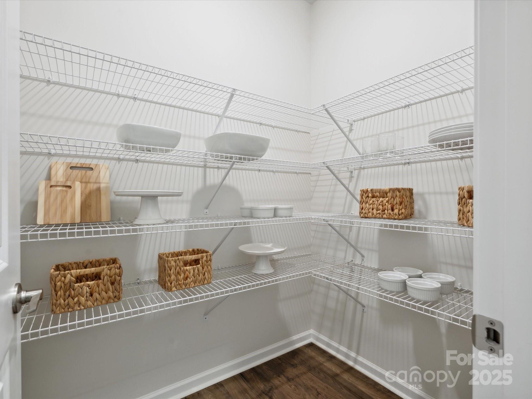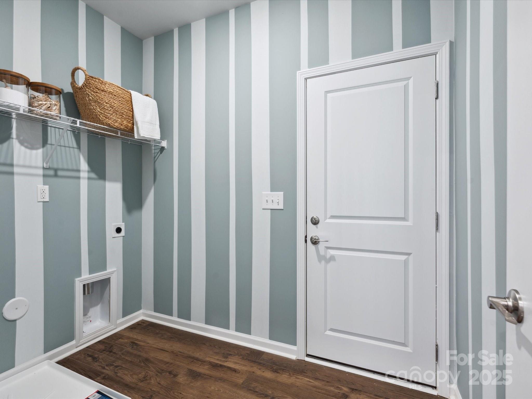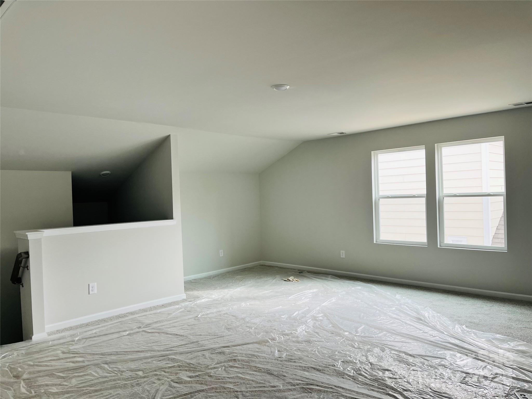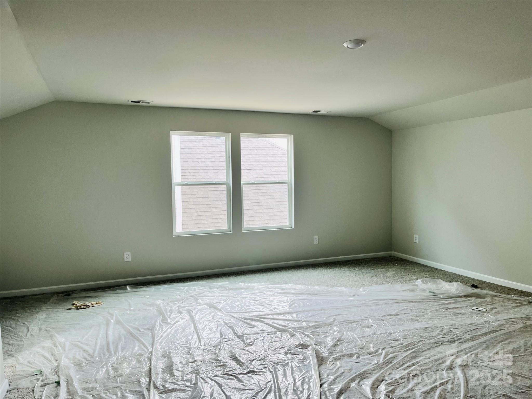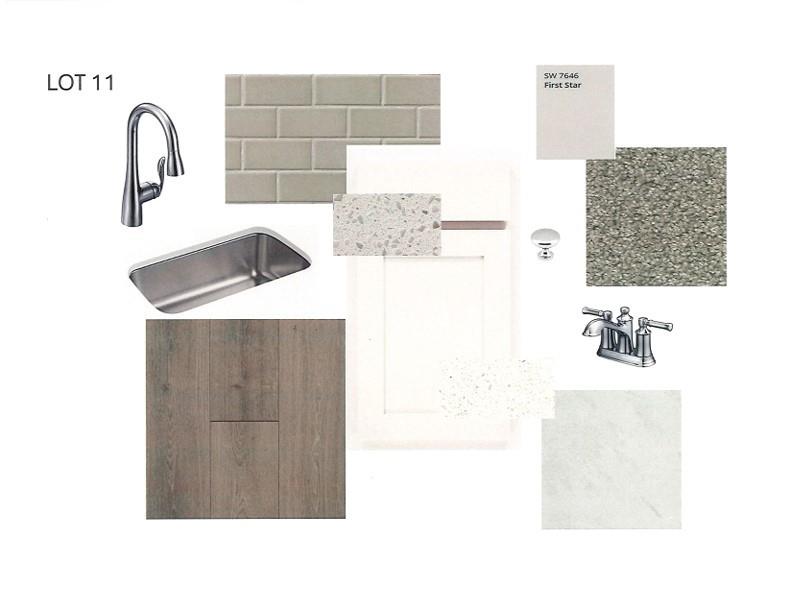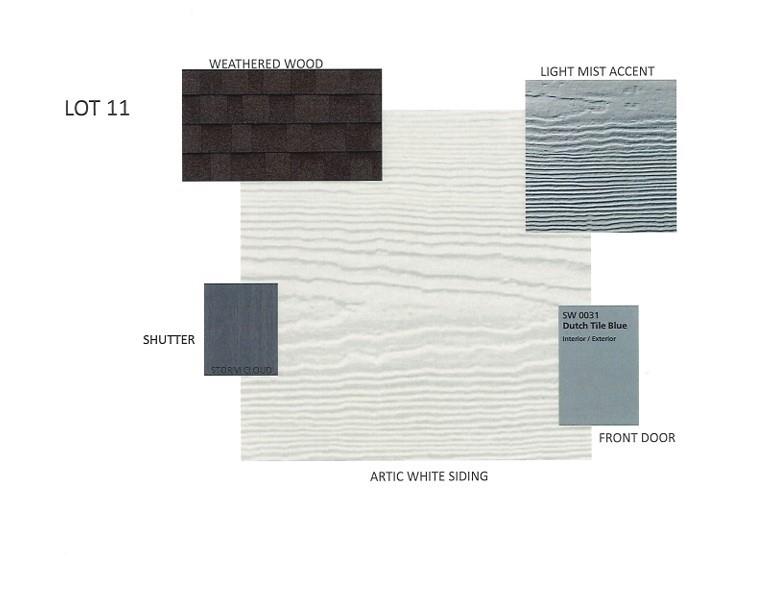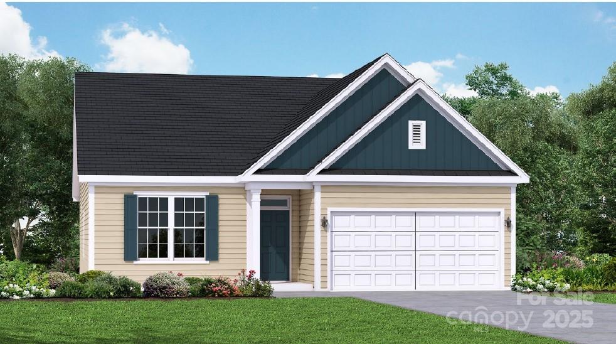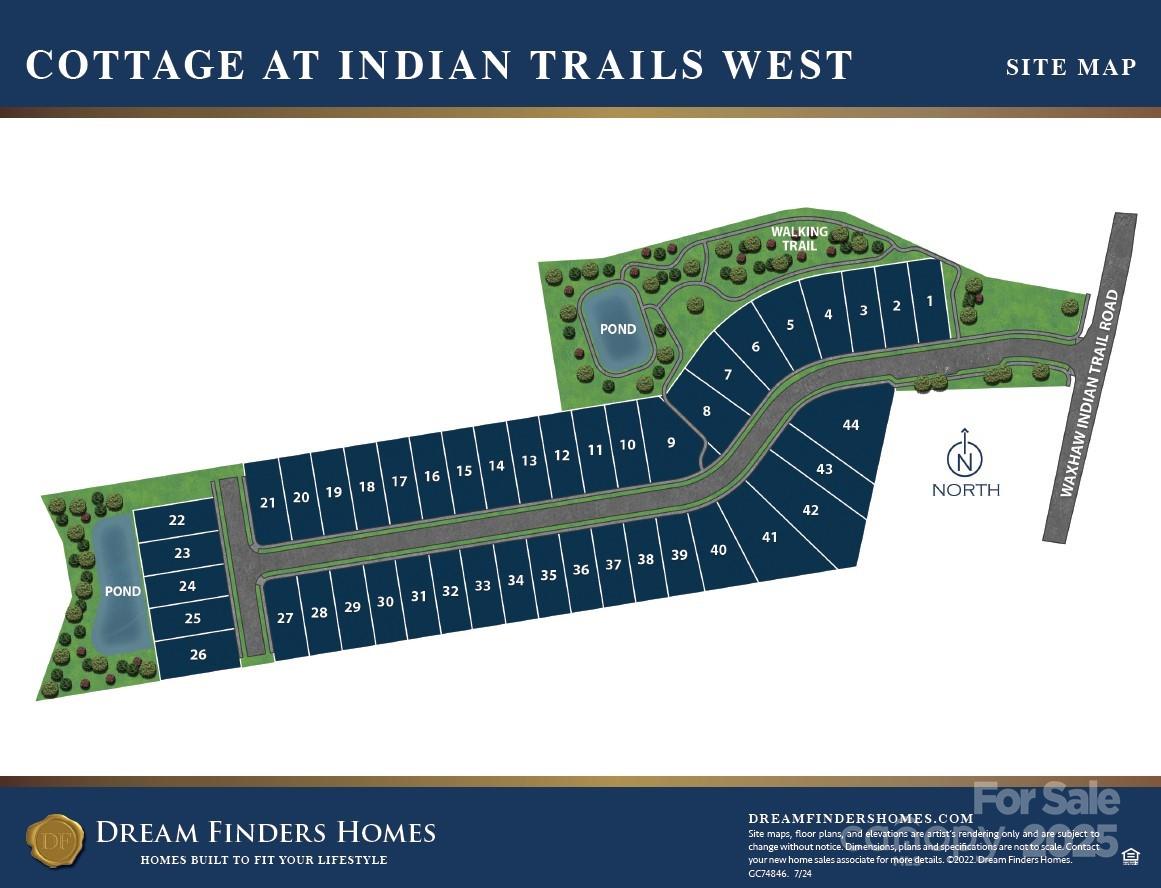1056 Mapletree Lane
1056 Mapletree Lane
Indian Trail, NC 28079- Bedrooms: 3
- Bathrooms: 2
- Lot Size: 0.15 Acres
Description
The Oceana II is a spacious 1.5 story floorplan. The main floor is open concept with a large gathering area in the kitchen, casual dining, and family room. This kitchen features a large island, quartz countertops and a gas range. The expansive pantry provides ample storage space. The main floor has everything you need including the primary bedroom and bathroom, two secondary bedrooms, a full bath, and a laundry room. Upstairs you will find a large open loft area perfect for a game room or theatre. Enjoy sitting on your covered patio overlooking your private back yard!
Property Summary
| Property Type: | Residential | Property Subtype : | Single Family Residence |
| Year Built : | 2025 | Construction Type : | Site Built |
| Lot Size : | 0.15 Acres | Living Area : | 2,530 sqft |
Property Features
- Wooded
- Garage
- Kitchen Island
- Open Floorplan
- Walk-In Closet(s)
- Walk-In Pantry
- Fireplace
- Covered Patio
- Front Porch
- Rear Porch
Appliances
- Dishwasher
- Disposal
- Electric Water Heater
- Gas Range
- Microwave
More Information
- Construction : Hardboard Siding
- Roof : Shingle
- Parking : Driveway
- Heating : Central
- Cooling : Electric
- Water Source : County Water
- Road : Publicly Maintained Road
- Listing Terms : Cash, Conventional, FHA, VA Loan
Based on information submitted to the MLS GRID as of 08-16-2025 19:15:04 UTC All data is obtained from various sources and may not have been verified by broker or MLS GRID. Supplied Open House Information is subject to change without notice. All information should be independently reviewed and verified for accuracy. Properties may or may not be listed by the office/agent presenting the information.
