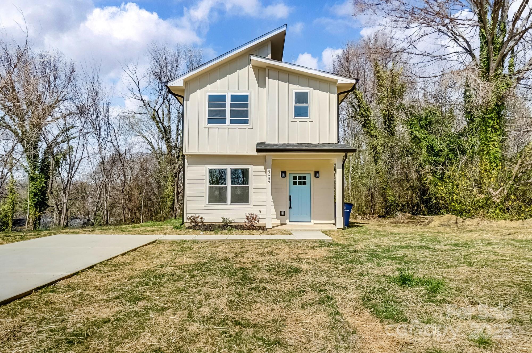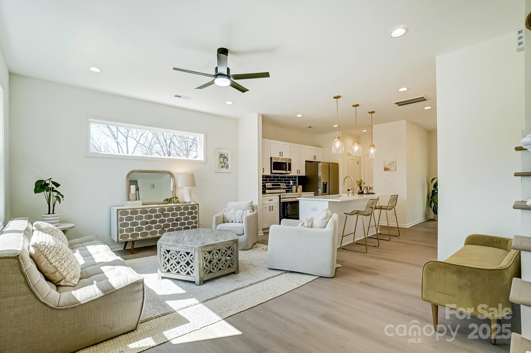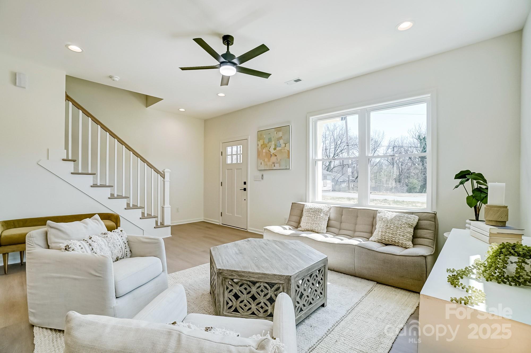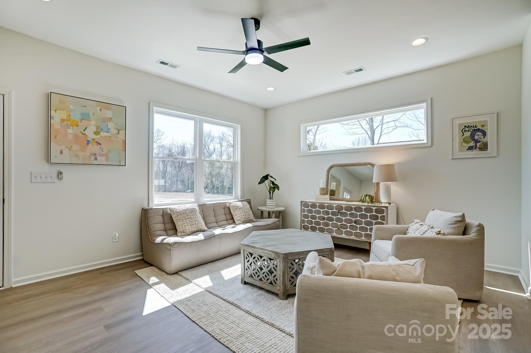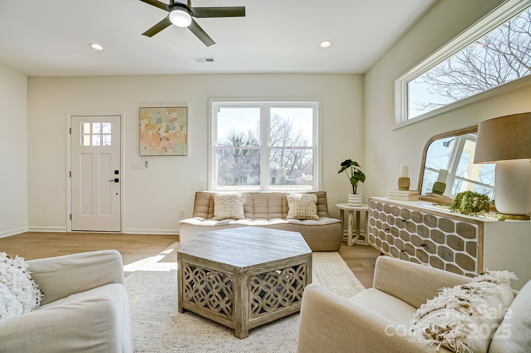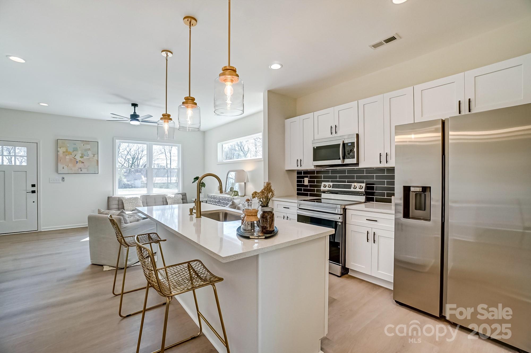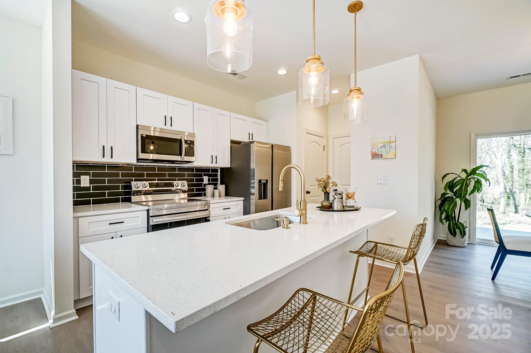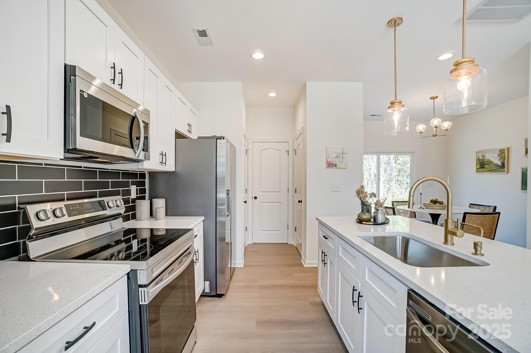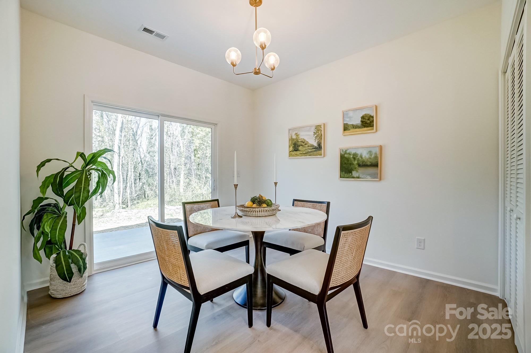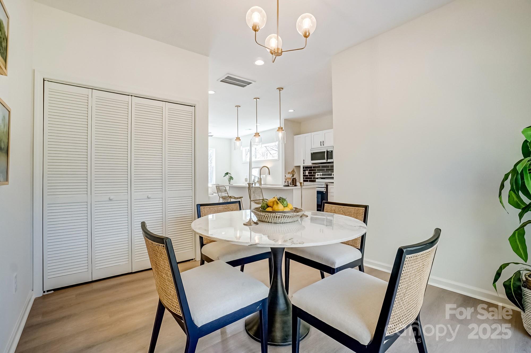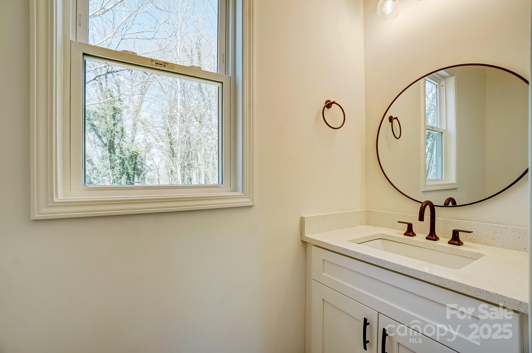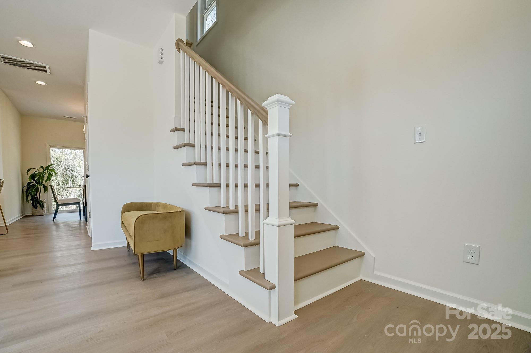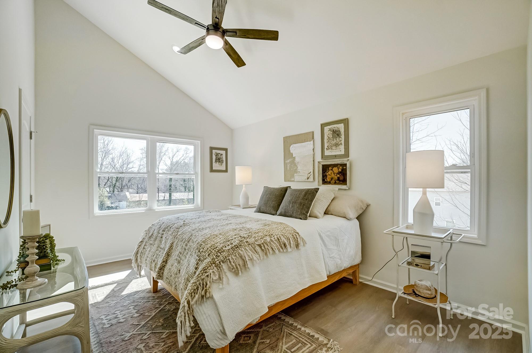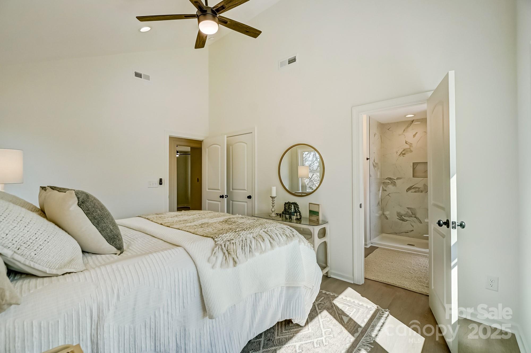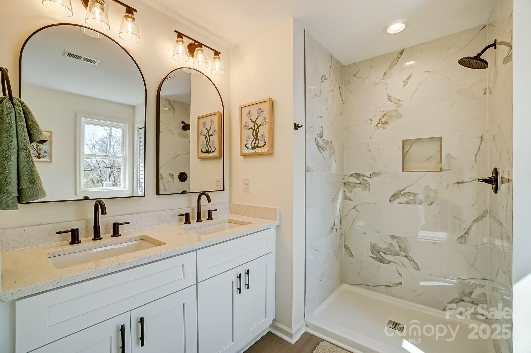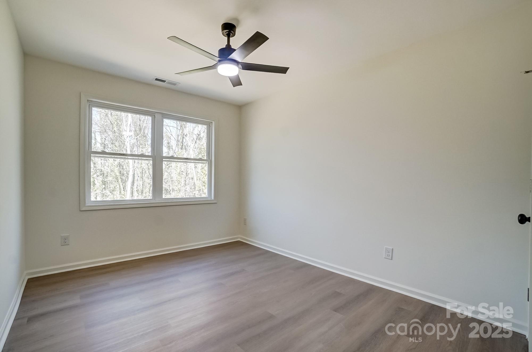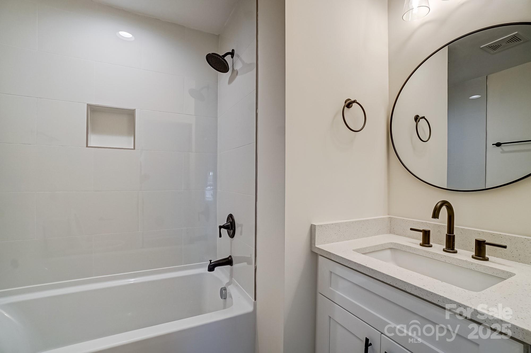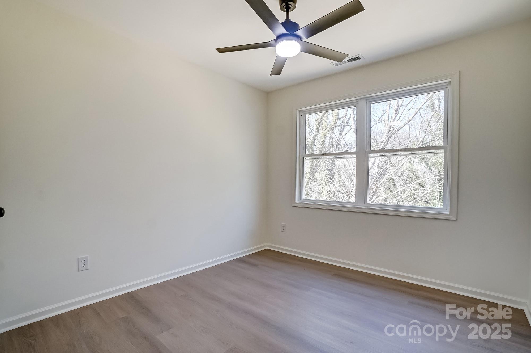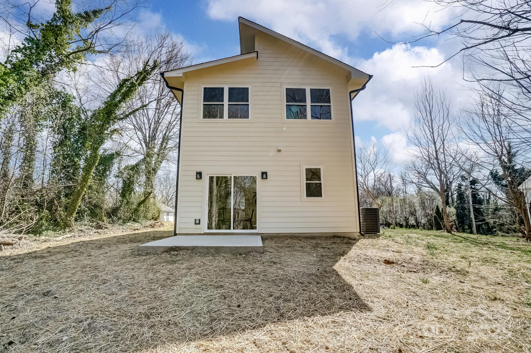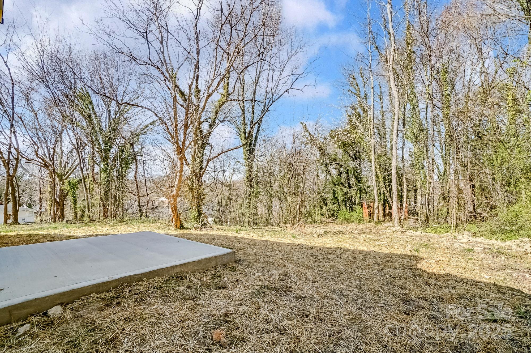709 Catawba Street
709 Catawba Street
Lincolnton, NC 28092- Bedrooms: 3
- Bathrooms: 3
- Lot Size: 0.28 Acres
Description
Brand-new construction in the heart of Lincolnton! A short walk to downtown w/ tons of local restaurants/shopping/entertainment! This spacious, open-concept floor plan is designed for entertaining, w/ a seamless flow from the living room to the kitchen— Featuring quartz countertops, tile backsplash, SS appliances, & a huge island offering plenty of counter & cabinet space. Dining area overlooks the private, wooded lot over a quarter-acre in size, complete w/ a patio. Upstairs, primary suite boasts vaulted ceilings, enhancing the airy feel. Ensuite ft. an oversized tile shower & double sink vanity. Two sizable secondary bedrooms share a full bath w/ tile shower. Enjoy this quiet, private lifestyle without compromising on convenience— Just minutes to Hwy 321 making for an easy commute to downtown Charlotte! Qualifies for 100% financing through USDA. Seller is offering up to $2,500 in concessions towards a one-year interest rate buy-down. Preferred lender is offering a comped appraisal.
Property Summary
| Property Type: | Residential | Property Subtype : | Single Family Residence |
| Year Built : | 2025 | Construction Type : | Site Built |
| Lot Size : | 0.28 Acres | Living Area : | 1,332 sqft |
Property Features
- Level
- Wooded
- Patio
Appliances
- Dishwasher
- Disposal
- Electric Range
- Microwave
- Oven
- Refrigerator
More Information
- Construction : Hardboard Siding
- Parking : Driveway, On Street
- Heating : Electric, Heat Pump
- Cooling : Ceiling Fan(s), Central Air, Electric
- Water Source : City
- Road : Publicly Maintained Road
- Listing Terms : Cash, Conventional, FHA, USDA Loan, VA Loan
Based on information submitted to the MLS GRID as of 06-21-2025 03:15:04 UTC All data is obtained from various sources and may not have been verified by broker or MLS GRID. Supplied Open House Information is subject to change without notice. All information should be independently reviewed and verified for accuracy. Properties may or may not be listed by the office/agent presenting the information.
