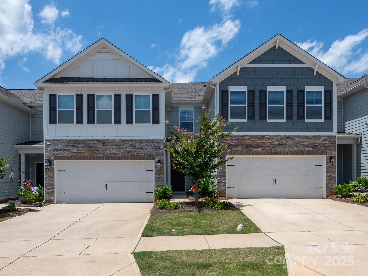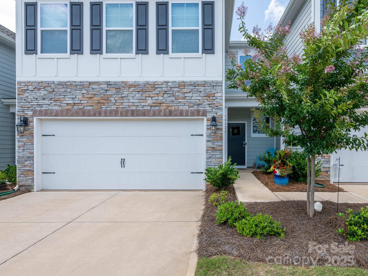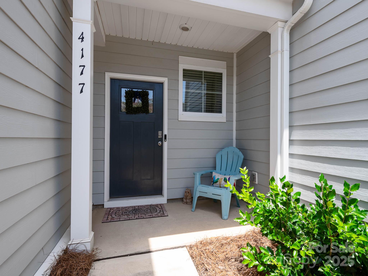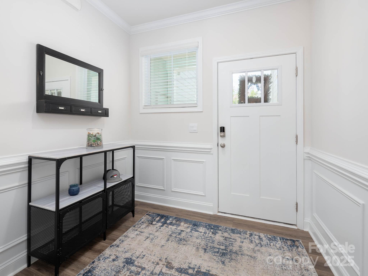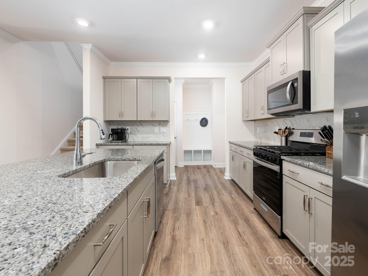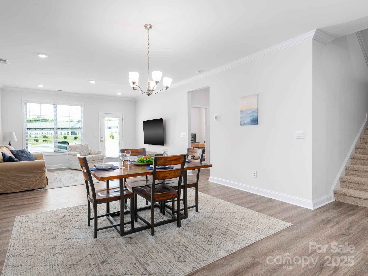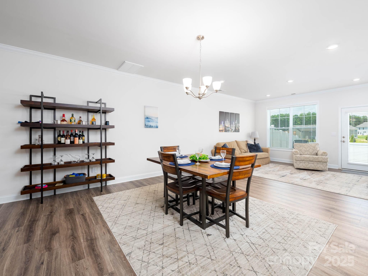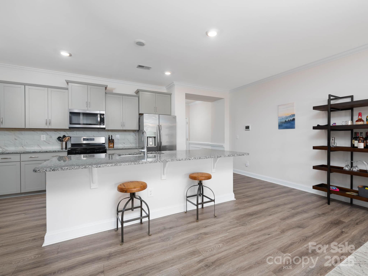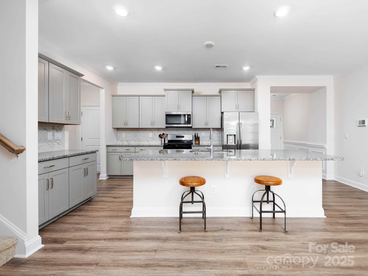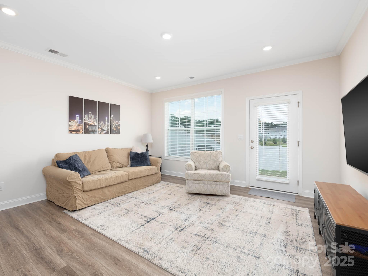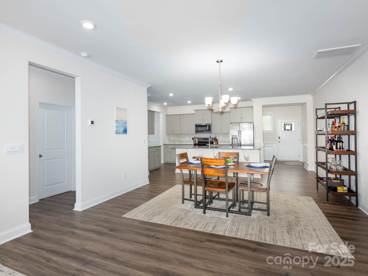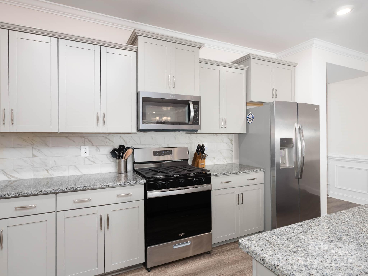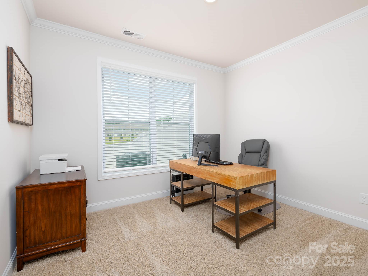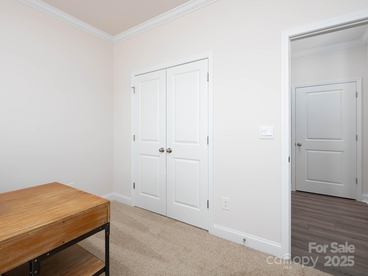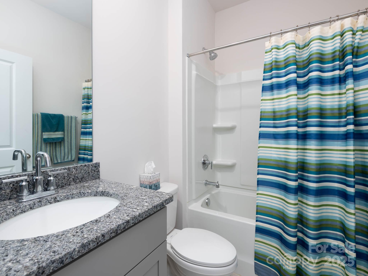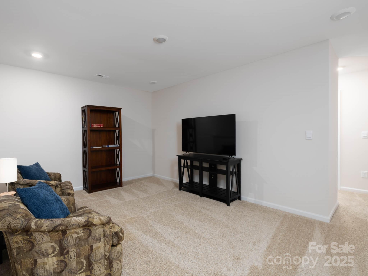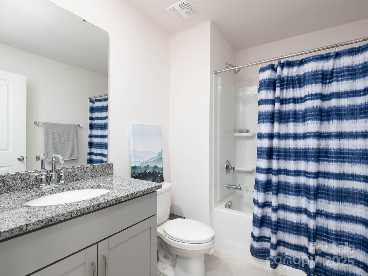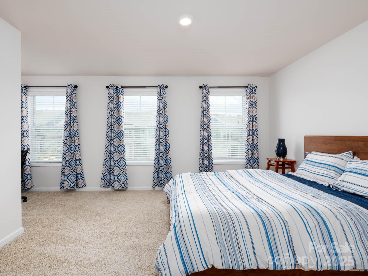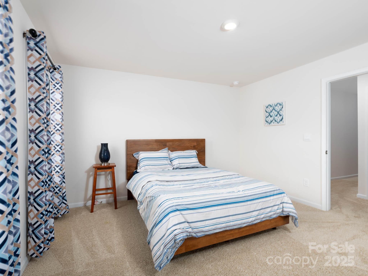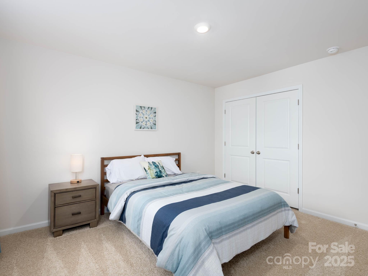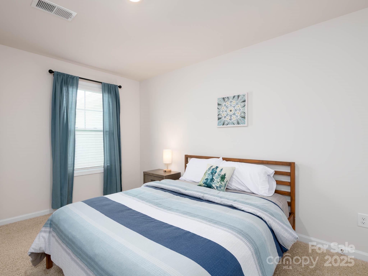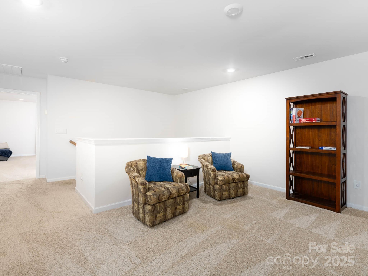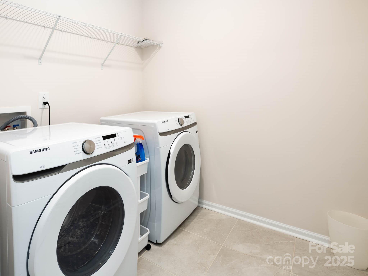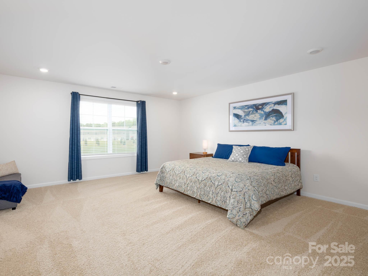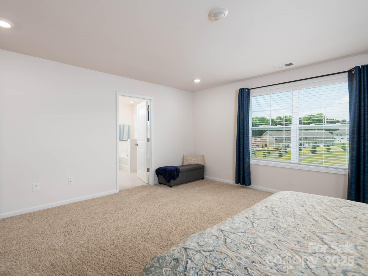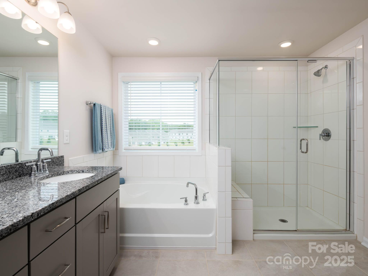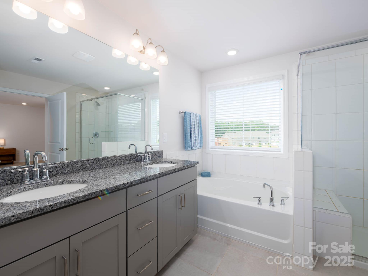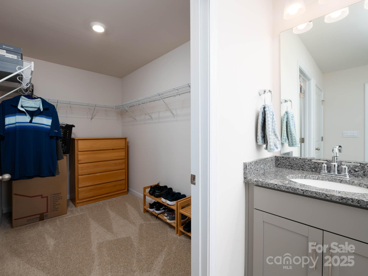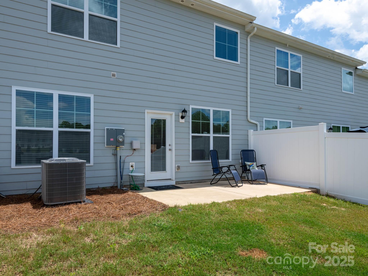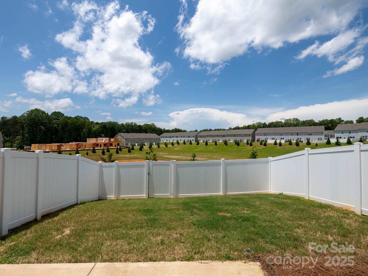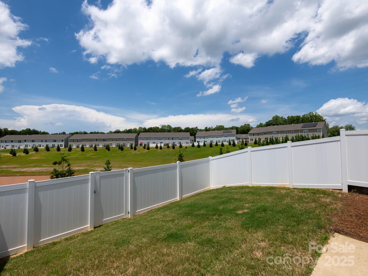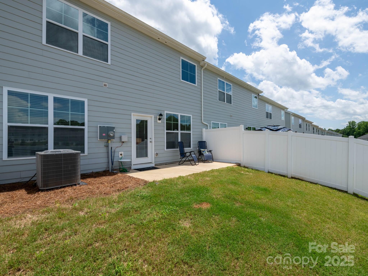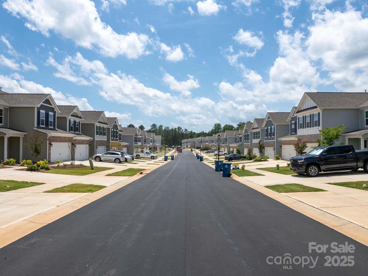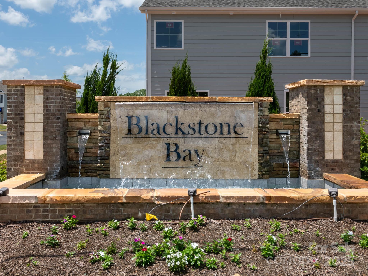4177 Steel Way
4177 Steel Way
Sherrills Ford, NC 28673- Bedrooms: 4
- Bathrooms: 3
- Lot Size: 0.07 Acres
Description
MOVE-IN READY | APPLIANCES INCLUDED Why wait for new construction? This beautifully maintained, townhome is move-in ready and comes complete with a refrigerator, washer, and dryer—ideal for buyers seeking value and convenience. The open-concept main level features a spacious living area, granite countertops, SS appliances, a large kitchen island, and luxury vinyl plank flooring. A guest bedroom or office and full bath offer versatility. Upstairs, enjoy a flexible loft space, a spacious primary suite with garden tub, oversized walk-in shower, double vanity, and walk-in closet. Two more bedrooms share a full bath, with laundry conveniently located on the same level. The fully fenced backyard with white vinyl privacy fencing is great for pets or play, and the two-car garage adds secure parking and storage. Located just minutes from Lake Norman with easy highway, shopping, and dining access. Low-maintenance living in a growing area! Motivated seller—schedule your showing today!
Property Summary
| Property Type: | Residential | Property Subtype : | Townhouse |
| Year Built : | 2022 | Construction Type : | Site Built |
| Lot Size : | 0.07 Acres | Living Area : | 2,702 sqft |
Property Features
- Garage
- Drop Zone
- Entrance Foyer
- Kitchen Island
- Open Floorplan
- Pantry
- Walk-In Closet(s)
- Covered Patio
- Front Porch
Appliances
- Dishwasher
- Electric Water Heater
- Exhaust Hood
- Gas Range
- Microwave
- Plumbed For Ice Maker
- Refrigerator with Ice Maker
More Information
- Construction : Fiber Cement, Stone Veneer
- Parking : Driveway, Attached Garage, Garage Faces Front
- Heating : Forced Air, Natural Gas, Zoned
- Cooling : Central Air, Zoned
- Water Source : City
- Road : Publicly Maintained Road
- Listing Terms : Cash, Conventional, FHA
Based on information submitted to the MLS GRID as of 08-16-2025 20:55:06 UTC All data is obtained from various sources and may not have been verified by broker or MLS GRID. Supplied Open House Information is subject to change without notice. All information should be independently reviewed and verified for accuracy. Properties may or may not be listed by the office/agent presenting the information.
