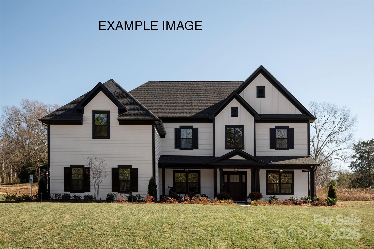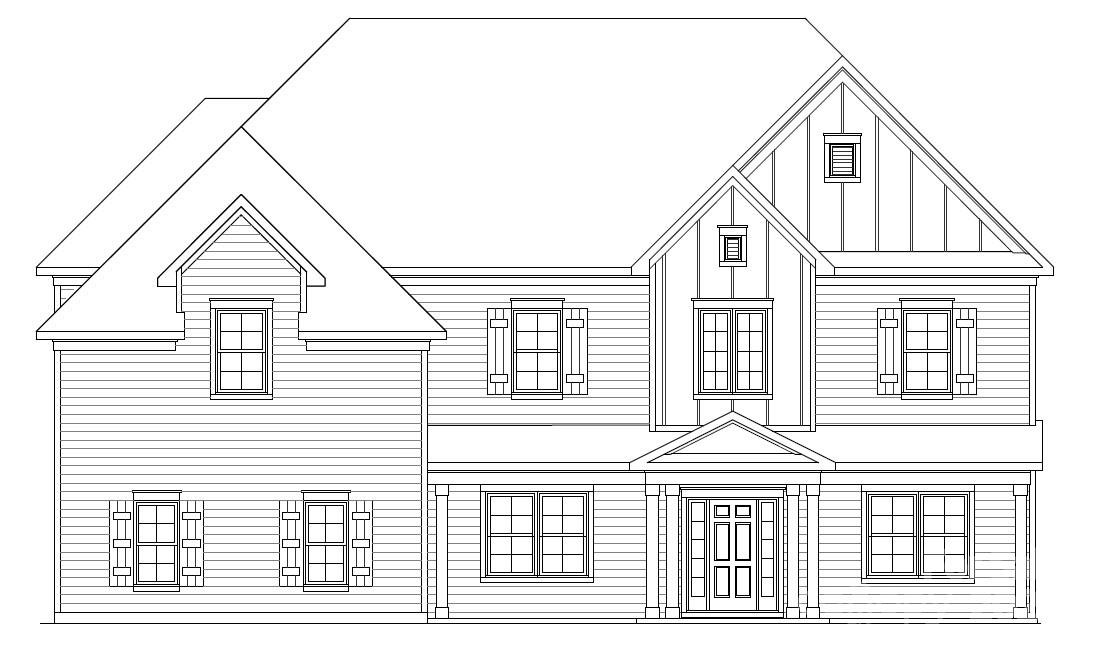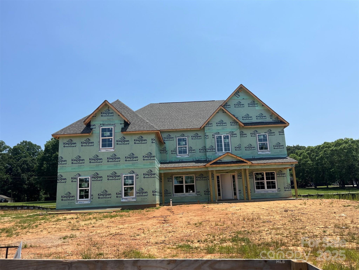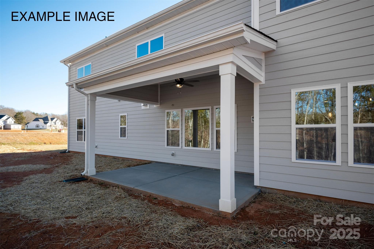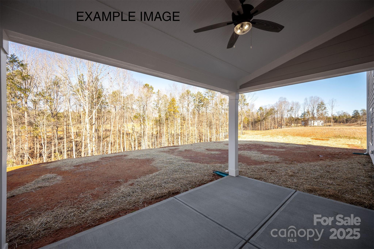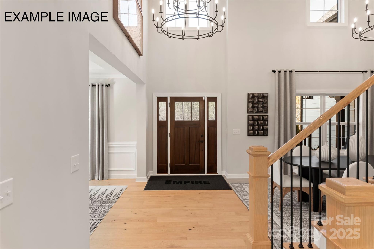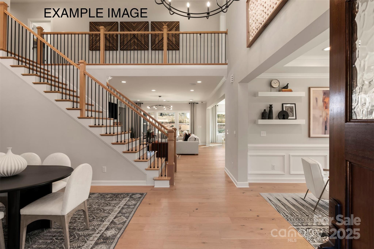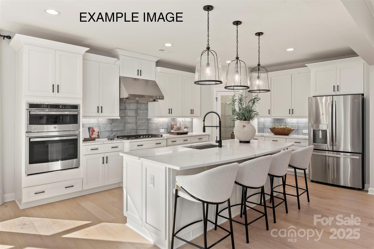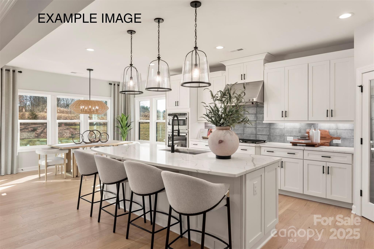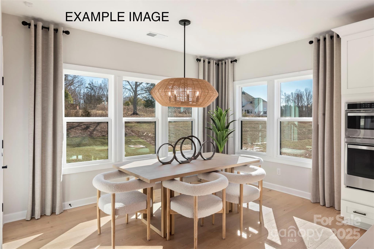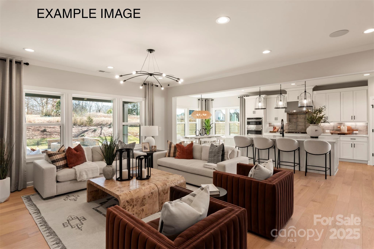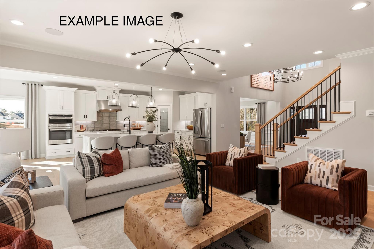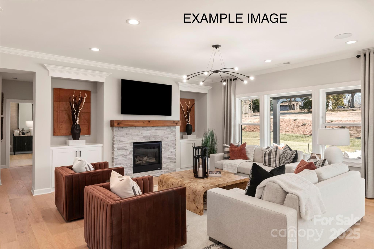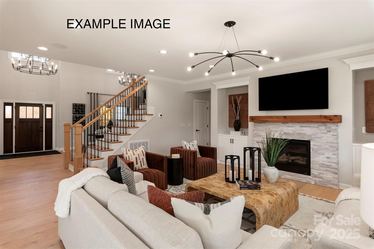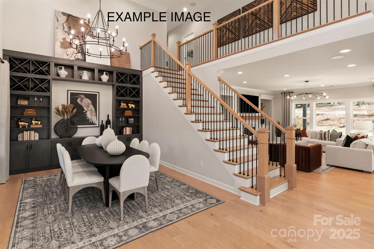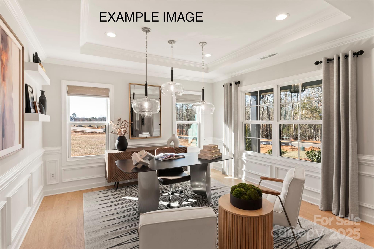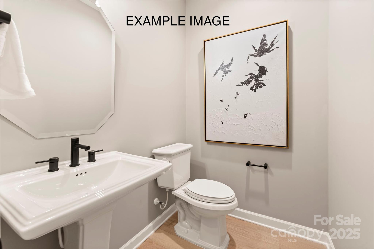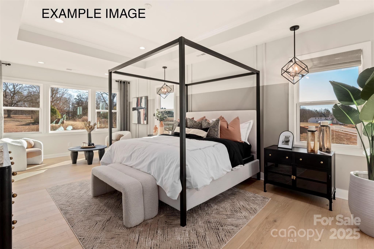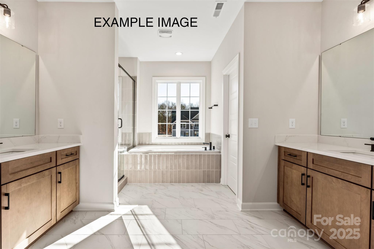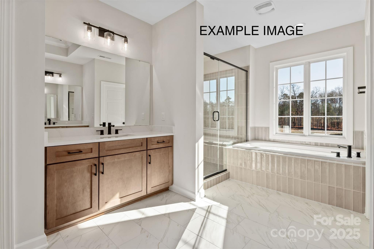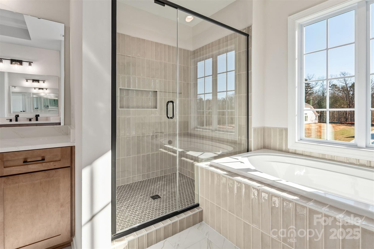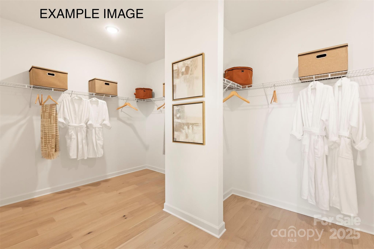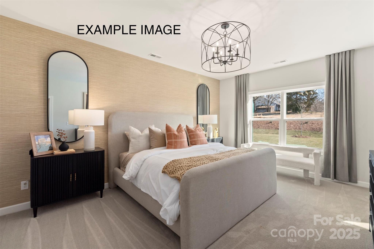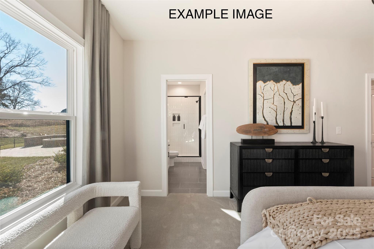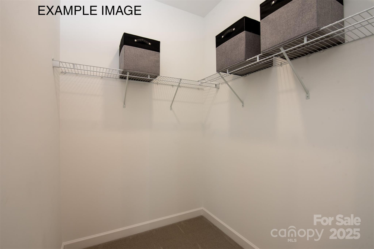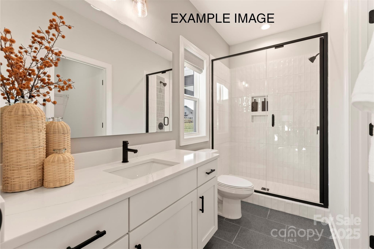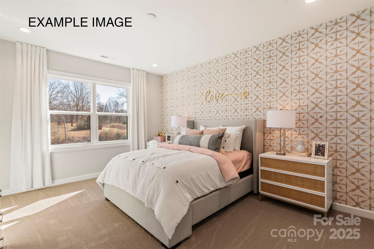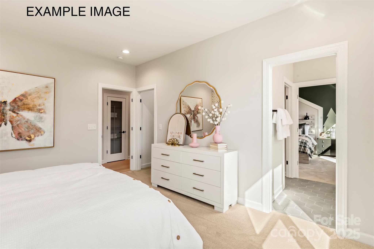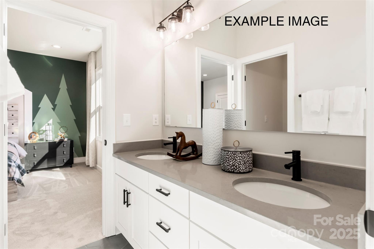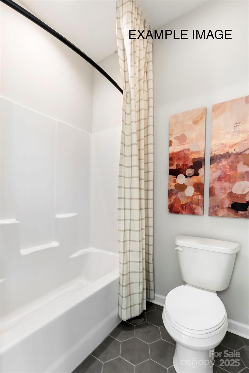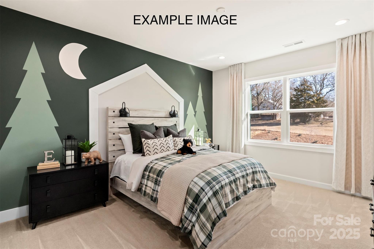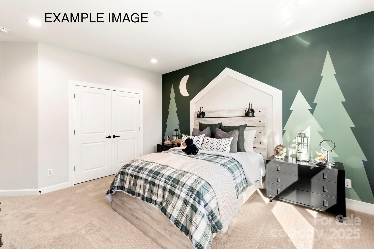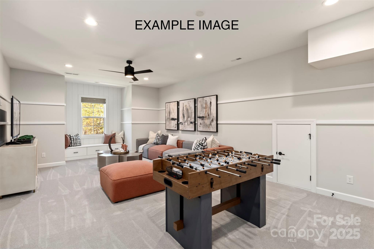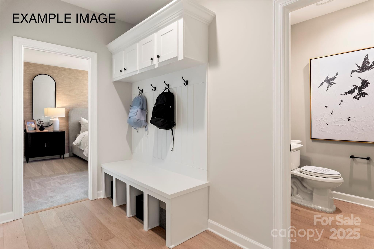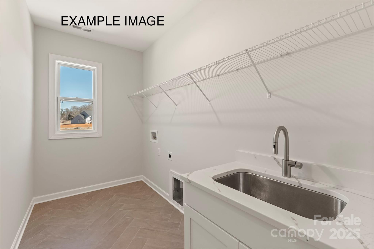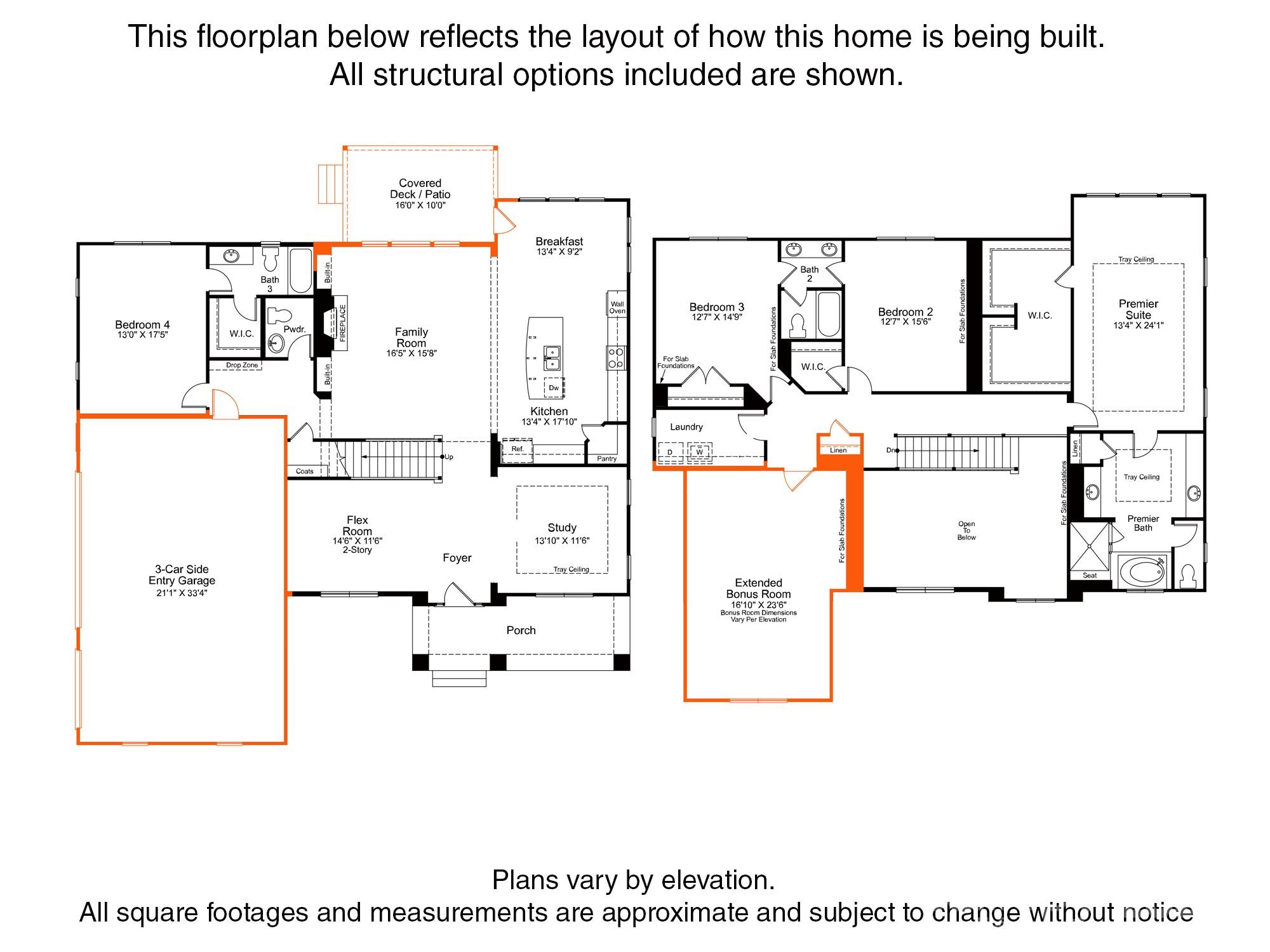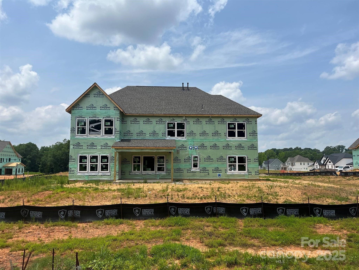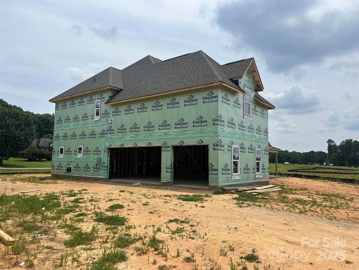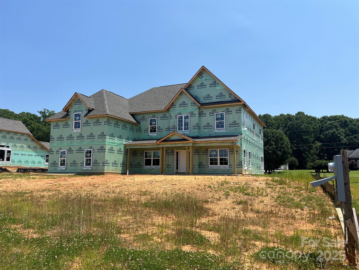11016 Tyler Brook Lane
11016 Tyler Brook Lane
Mint Hill, NC 28227- Bedrooms: 4
- Bathrooms: 4
- Lot Size: 0.51 Acres
Description
Charming Craftsman exterior welcomes you with a wide front porch & painted Hardie® siding & board/ batten accents. Impressive 2-story foyer & formal room; study w/ tray clg. Tucked away is a large guest suite. Rear covered porch! KT has quartz counters, 42" white perimeter cabs w/ grey mist painted cabs at island, soft close doors/drawers, double trash pullout, GE Profile SS app w/ 36" gas cooktop & extraction hood vented outside, large SS undermount sink w/ matte black hardware. Flanking the gas fireplace are 2 niches w/ base cabs & floating shelves. Drop zone in mudroom. Upstairs is a large Bonus & luxurious Premier Suite w/ tray clg & huge WIC. Premier Bath has large tiled shower, soaking tub, quartz counters, white cabs, tiled floor, matte black hardware. Jack & Jill bath. Secondary baths include raised height vanities, quartz counters, tiled floors. 6.5" French Oak hardwoods throughout main living areas; stairs have oak treads & iron twist railings for an elegant touch. .51 acres.
Property Summary
| Property Type: | Residential | Property Subtype : | Single Family Residence |
| Year Built : | 2025 | Construction Type : | Site Built |
| Lot Size : | 0.51 Acres | Living Area : | 3,811 sqft |
Property Features
- Cleared
- Garage
- Attic Stairs Pulldown
- Built-in Features
- Drop Zone
- Entrance Foyer
- Kitchen Island
- Open Floorplan
- Walk-In Closet(s)
- Walk-In Pantry
- Fireplace
- Covered Patio
- Front Porch
- Rear Porch
Appliances
- Dishwasher
- Disposal
- Exhaust Hood
- Gas Cooktop
- Microwave
- Tankless Water Heater
More Information
- Construction : Hardboard Siding
- Roof : Shingle
- Parking : Driveway, Attached Garage, Garage Door Opener, Garage Faces Side
- Heating : Natural Gas
- Cooling : Central Air
- Water Source : City
- Road : Dedicated to Public Use Pending Acceptance
- Listing Terms : Cash, Conventional, VA Loan
Based on information submitted to the MLS GRID as of 06-18-2025 21:50:05 UTC All data is obtained from various sources and may not have been verified by broker or MLS GRID. Supplied Open House Information is subject to change without notice. All information should be independently reviewed and verified for accuracy. Properties may or may not be listed by the office/agent presenting the information.
