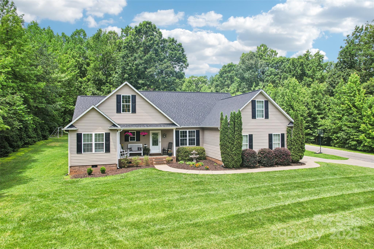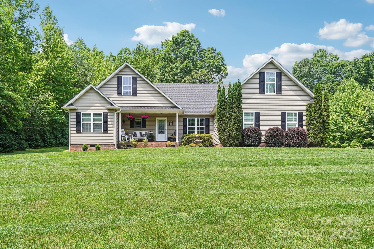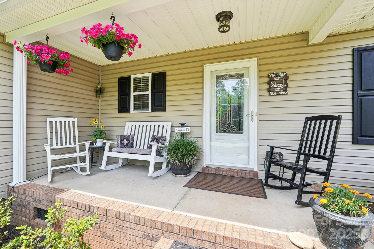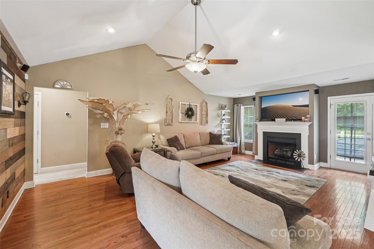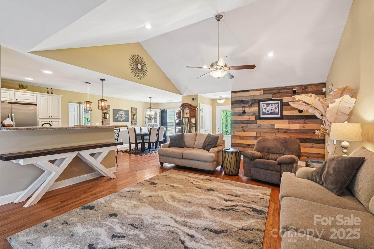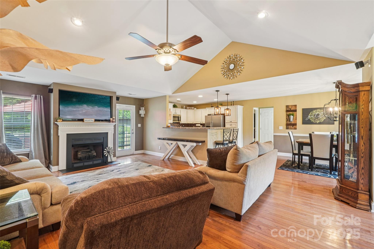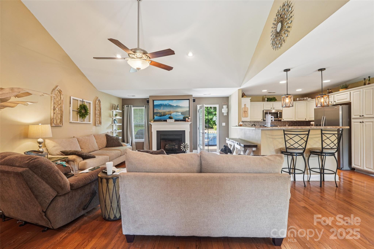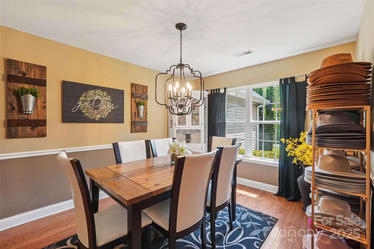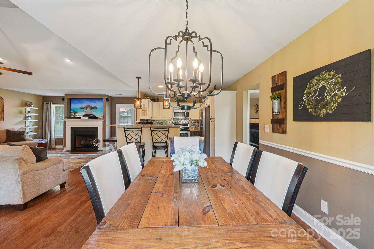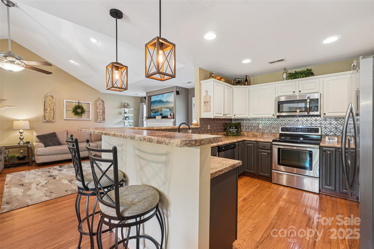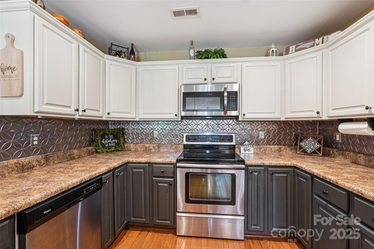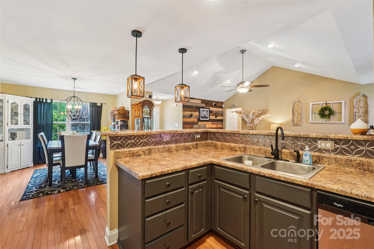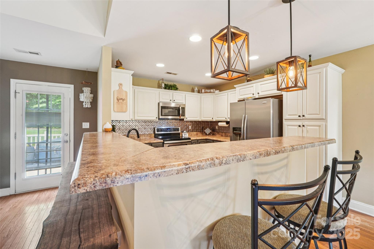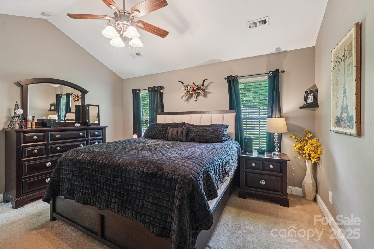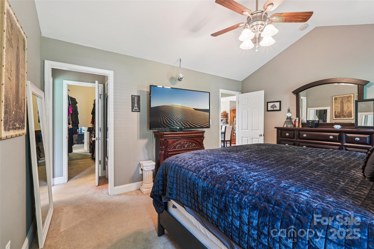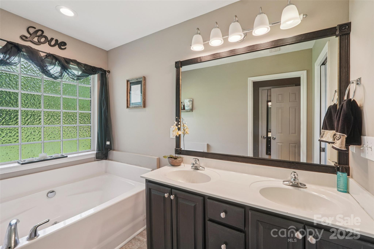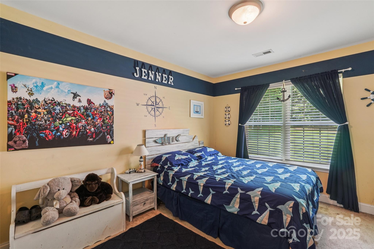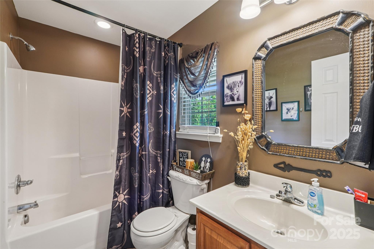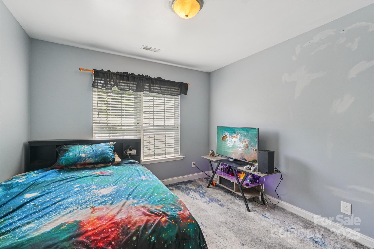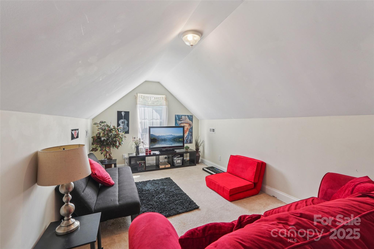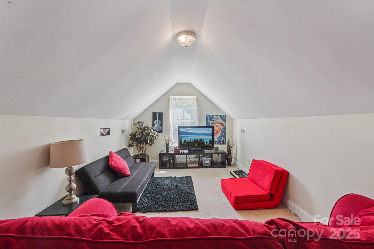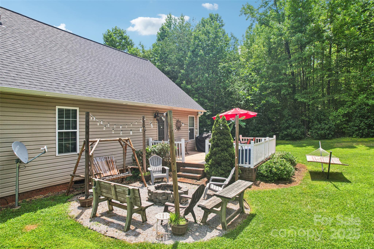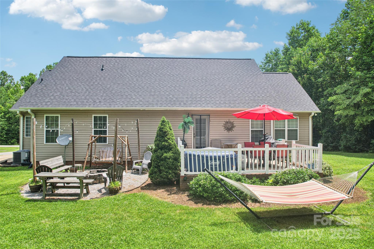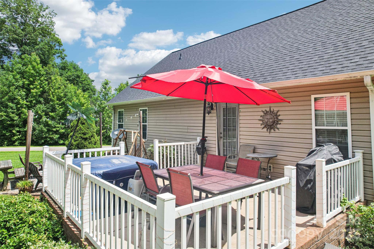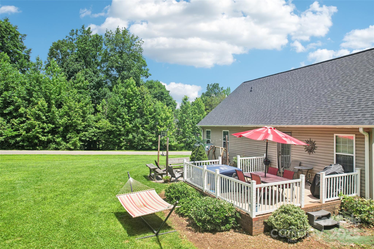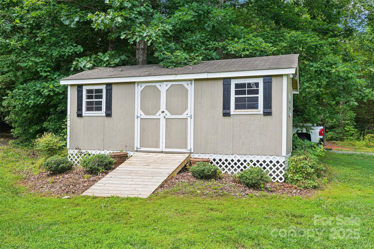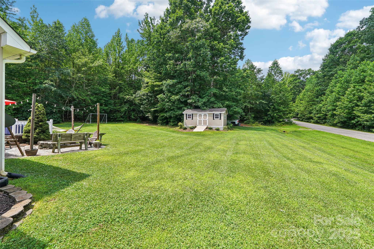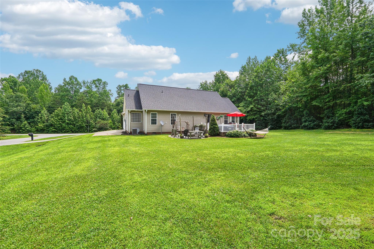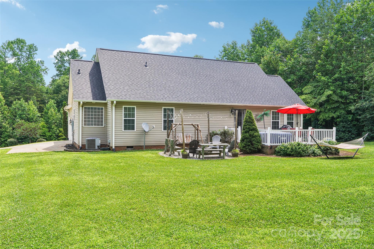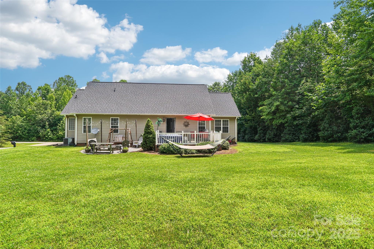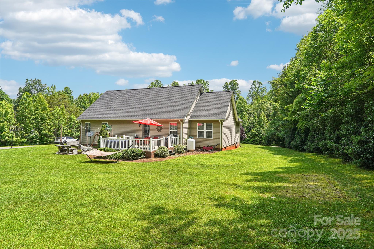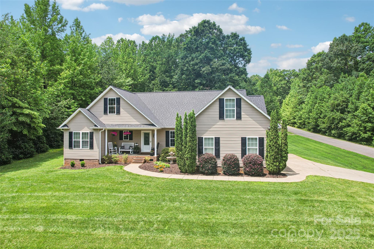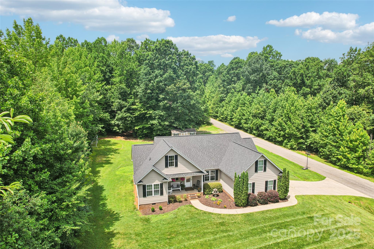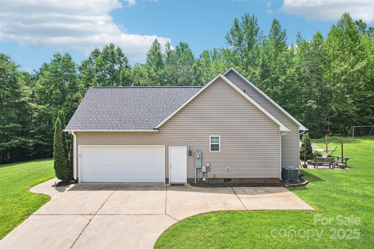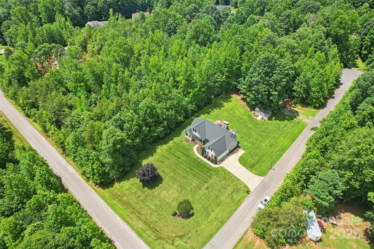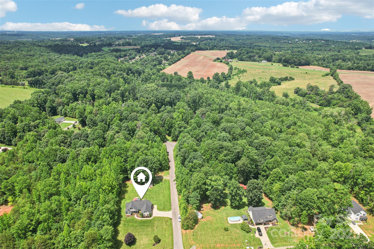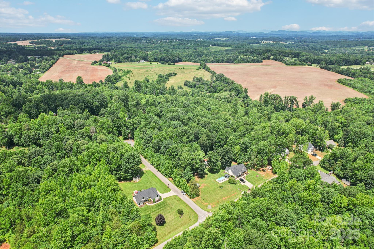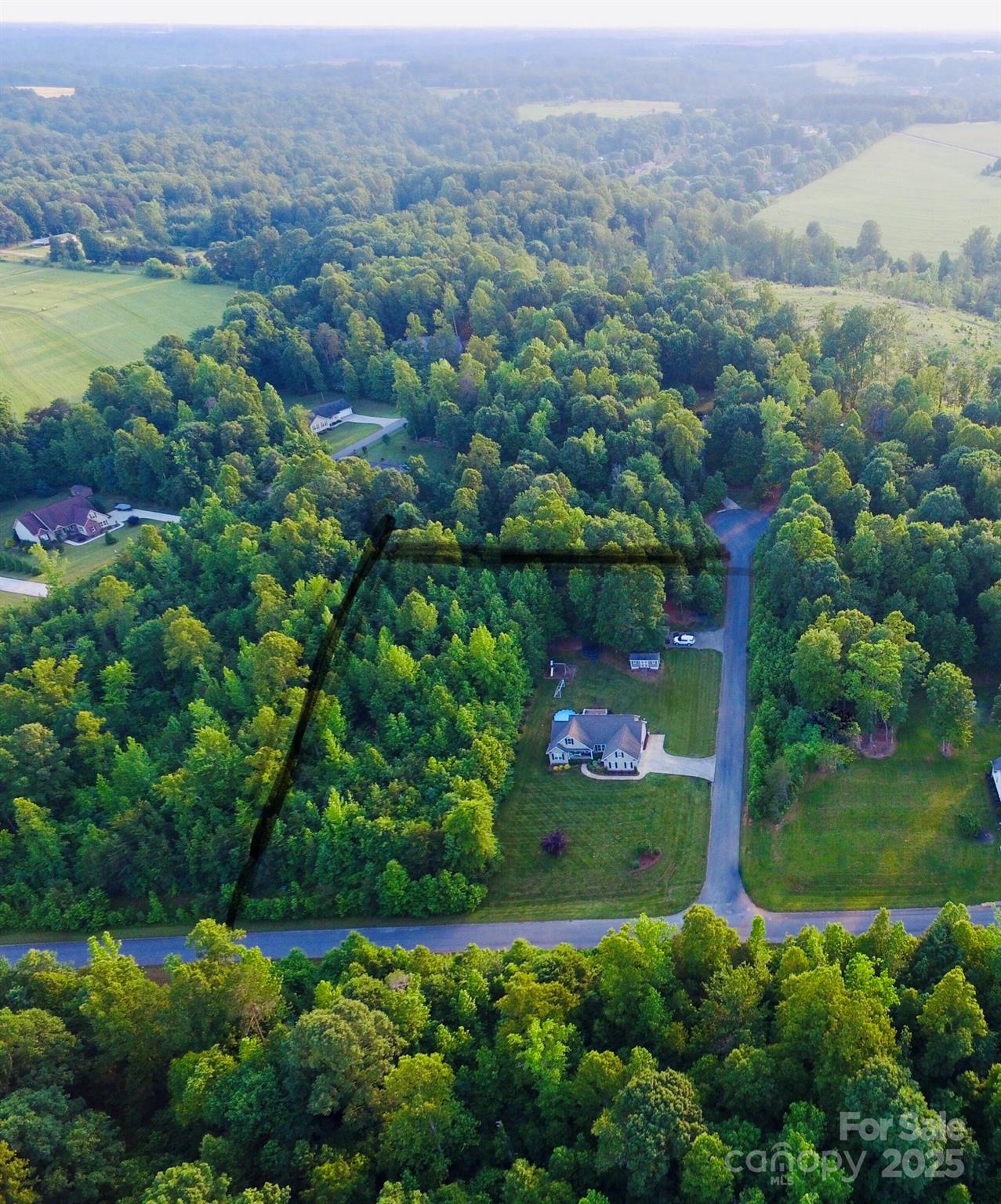320 Bluegill Lane
320 Bluegill Lane
Statesville, NC 28625- Bedrooms: 3
- Bathrooms: 2
- Lot Size: 2 Acres
Description
Great floorplan on this 3 bedroom 2 bath with a bonus room! Open floorplan features a large great room with cathedral ceiling, rustic pallet accent wall, surround sound and fireplace with gas logs. Open dining area, beautiful tin backsplash in the kitchen and stainless steel appliances with breakfast bar. Split bedroom plan with bonus room over the garage. Primary suite features a cathedral ceiling, updated bathroom with garden tub, separate shower and walk-in closet. 2 lots totaling 2 acres in a wonderful neighborhood tucked away not too far from Hwy 115 and minutes to I40 in desirable North Iredell. Central and North Iredell school districts. Find an outbuilding out back, 2nd driveway with carport and a concrete back deck overlooking the backyard with fire pit.
Property Summary
| Property Type: | Residential | Property Subtype : | Single Family Residence |
| Year Built : | 2008 | Construction Type : | Site Built |
| Lot Size : | 2 Acres | Living Area : | 1,750 sqft |
Property Features
- Corner Lot
- Wooded
- Garage
- Breakfast Bar
- Open Floorplan
- Split Bedroom
- Walk-In Closet(s)
- Fireplace
- Covered Patio
- Front Porch
- Rear Porch
Appliances
- Dishwasher
- Electric Range
More Information
- Construction : Vinyl
- Roof : Shingle
- Parking : Driveway, Attached Garage, Garage Faces Side
- Heating : Electric, Heat Pump
- Cooling : Central Air, Heat Pump
- Water Source : County Water
- Road : Private Maintained Road
- Listing Terms : Cash, Conventional, FHA, VA Loan
Based on information submitted to the MLS GRID as of 06-18-2025 22:00:05 UTC All data is obtained from various sources and may not have been verified by broker or MLS GRID. Supplied Open House Information is subject to change without notice. All information should be independently reviewed and verified for accuracy. Properties may or may not be listed by the office/agent presenting the information.
