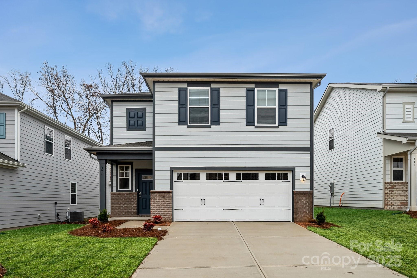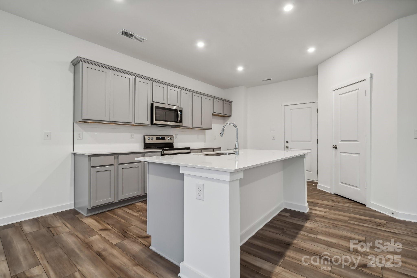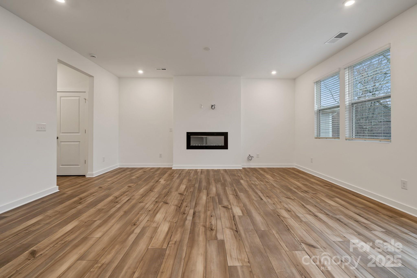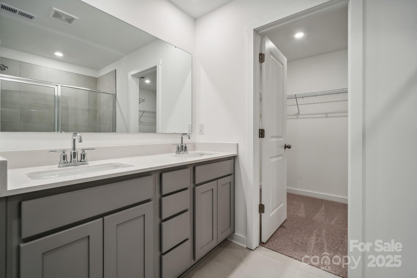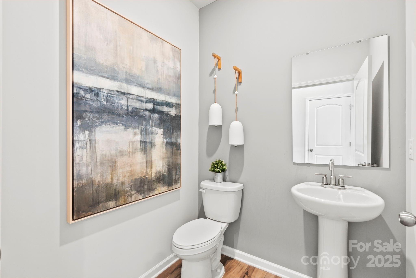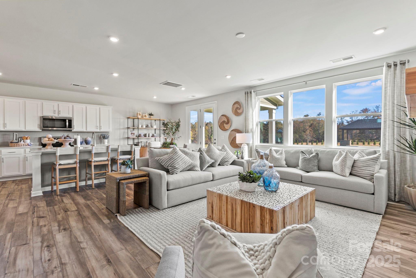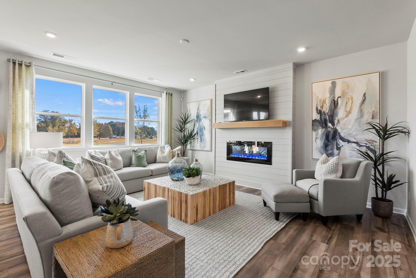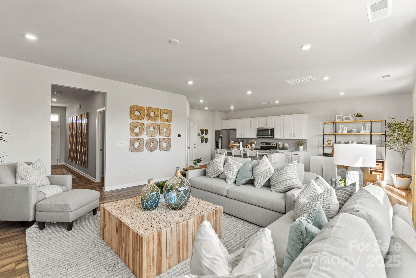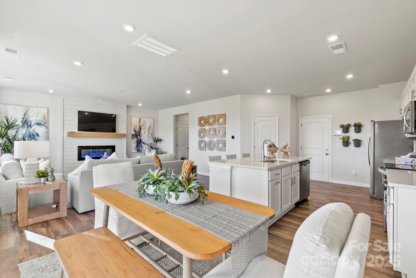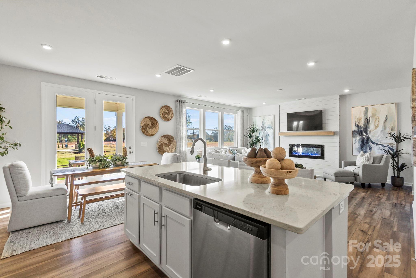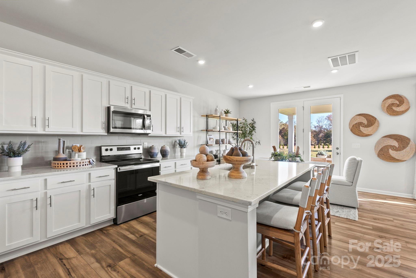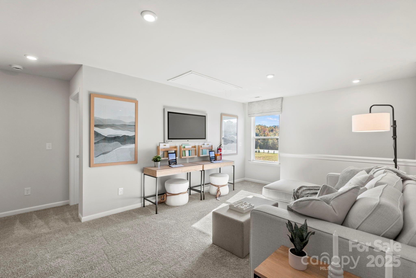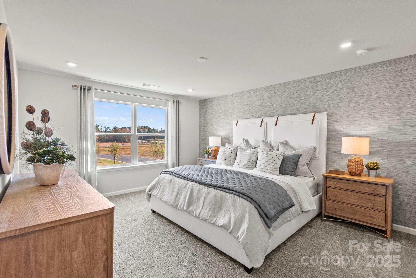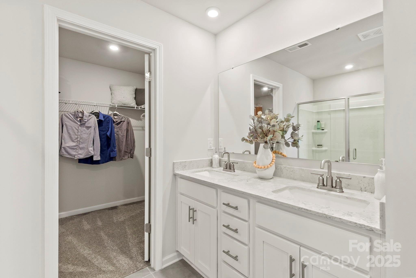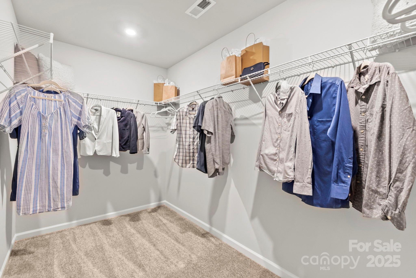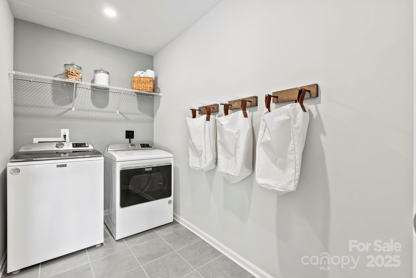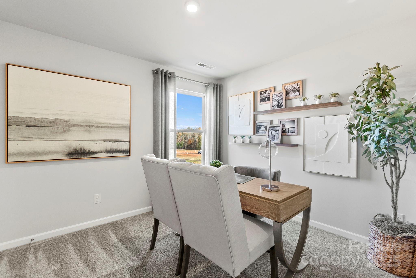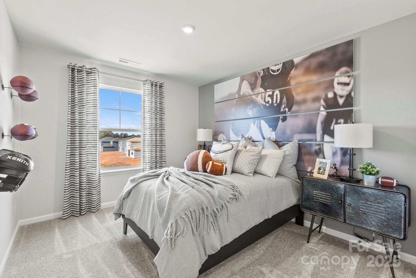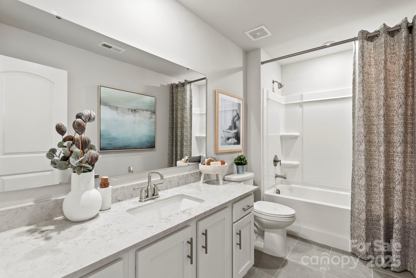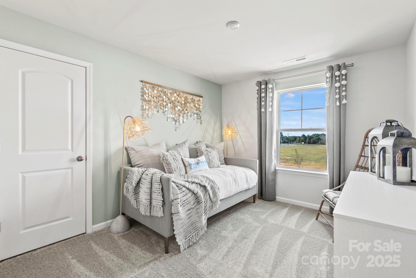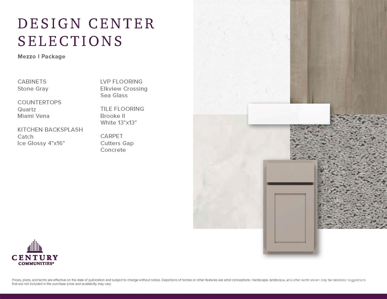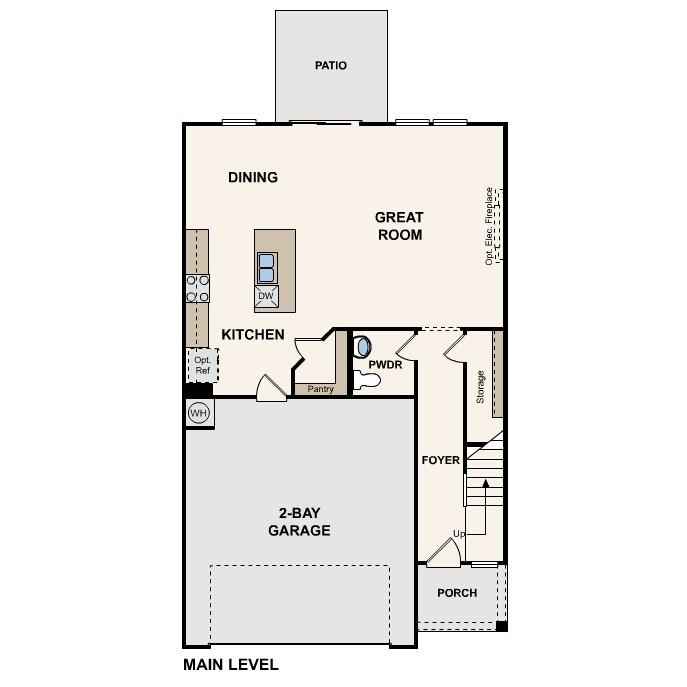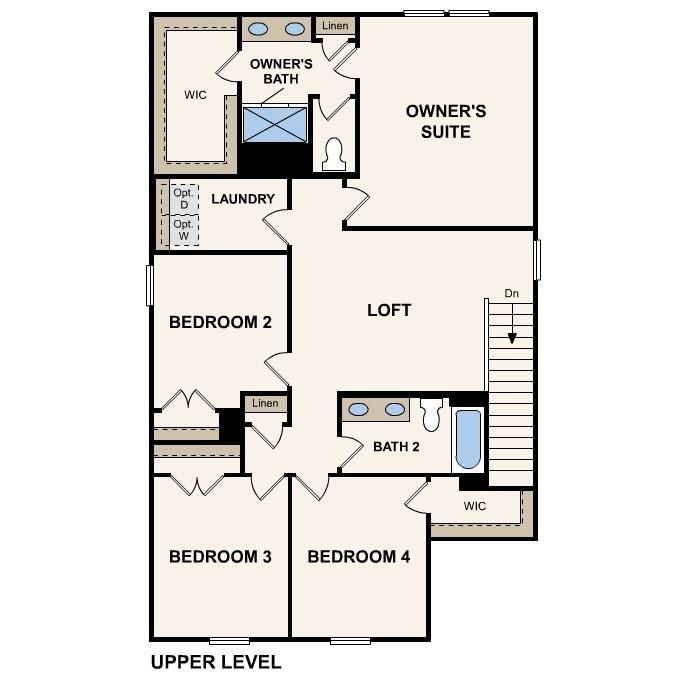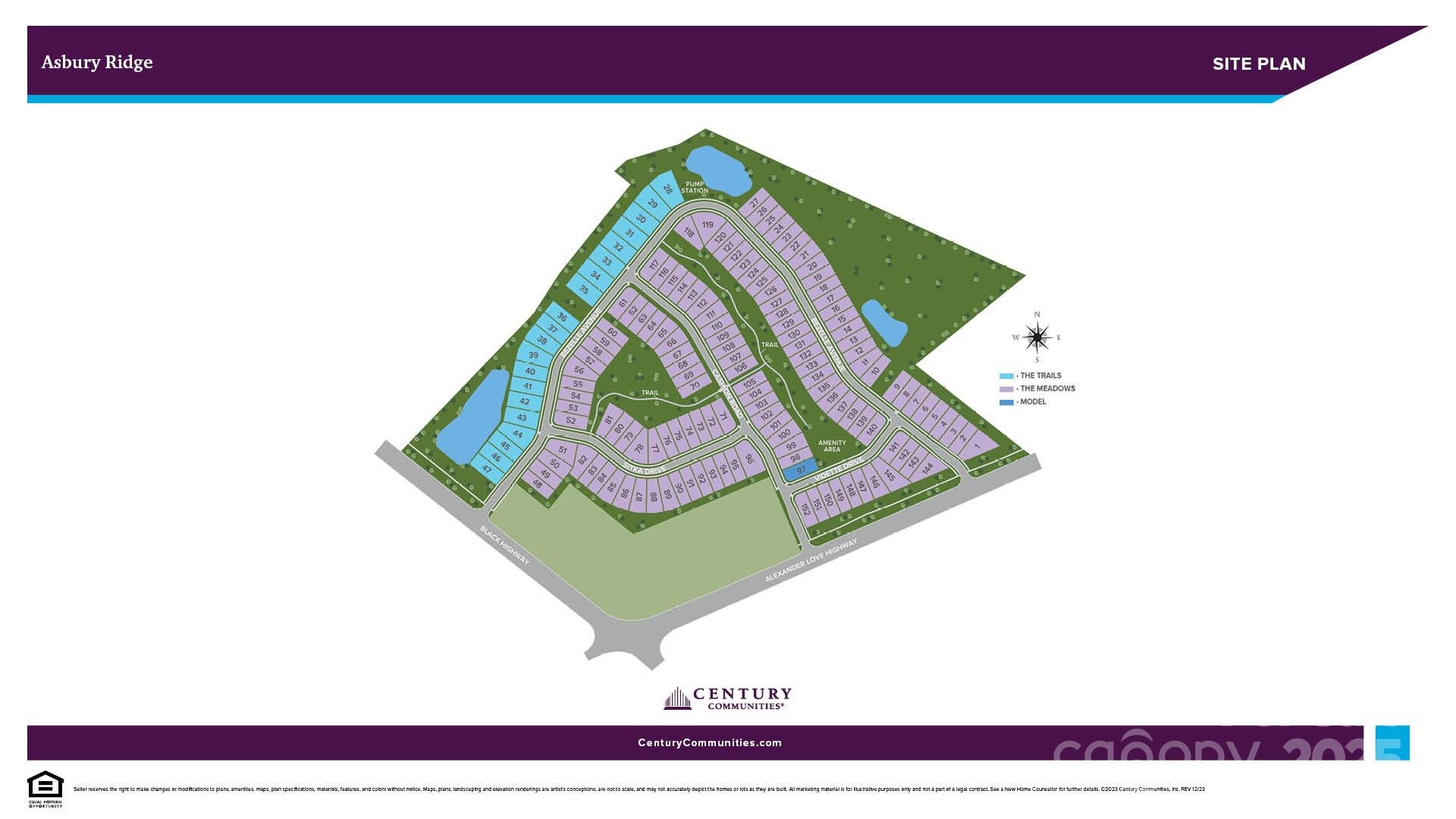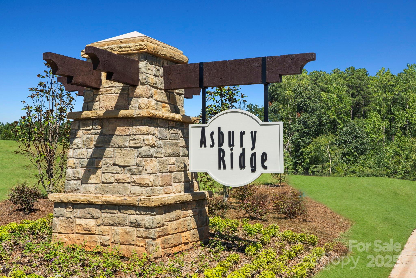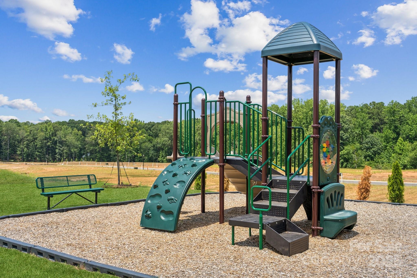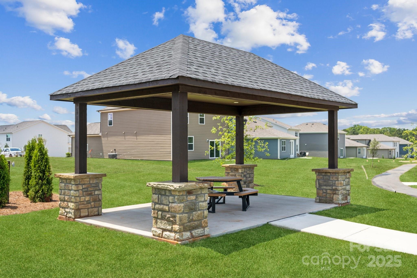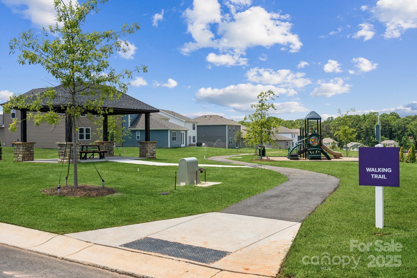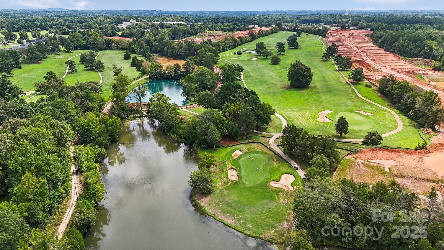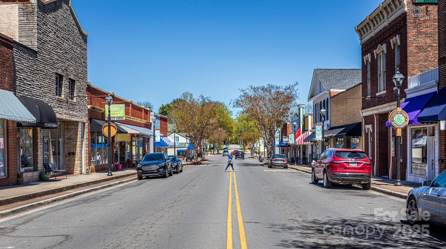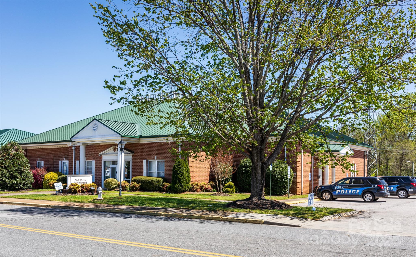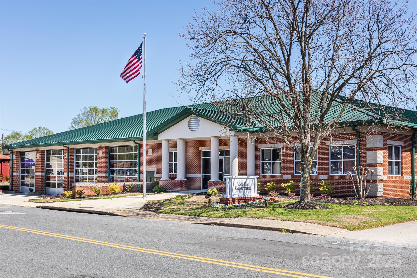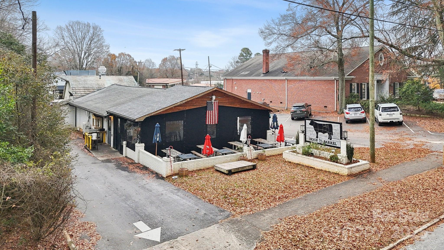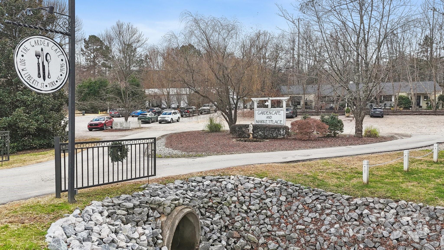265 Bezelle Avenue
265 Bezelle Avenue
York, SC 29745- Bedrooms: 4
- Bathrooms: 3
- Lot Size: 0.12 Acres
Description
Check out this Mitchell Floorplan - where modern elegance meets cozy comfort! With 4 bedrooms and 2.5 baths, this open floorplan is designed for seamless entertaining. The gourmet kitchen, a chef’s paradise, boasts dazzling quartz countertops and a spacious island, ideal for culinary creations and lively gatherings. Unwind by the electric fireplace in the great room, where 9 ft. ceilings, large windows, and luxurious LVP flooring create a bright, inviting ambiance. Upstairs, a versatile loft awaits—perfect for a home office, playroom, or media space. The primary suite is a serene escape, featuring a spa-inspired bath and expansive walk-in closet. A 434 sq. ft. 2-cargarage offers ample storage, while low-maintenance fiber cement siding and a professionally landscaped yard with sod on all sides welcome you home. Don’t miss this dream haven—schedule your tour today!
Property Summary
| Property Type: | Residential | Property Subtype : | Single Family Residence |
| Year Built : | 2025 | Construction Type : | Site Built |
| Lot Size : | 0.12 Acres | Living Area : | 2,097 sqft |
Property Features
- Garage
- Attic Stairs Pulldown
- Cable Prewire
- Entrance Foyer
- Garden Tub
- Kitchen Island
- Open Floorplan
- Pantry
- Walk-In Closet(s)
- Walk-In Pantry
- Insulated Window(s)
- Fireplace
- Low VOC Coatings
- Front Porch
- Patio
Appliances
- Dishwasher
- Disposal
- Electric Oven
- Electric Range
- Electric Water Heater
- Exhaust Fan
- Plumbed For Ice Maker
More Information
- Construction : Fiber Cement
- Roof : Composition
- Parking : Driveway, Attached Garage, Garage Door Opener
- Heating : Heat Pump, Zoned
- Cooling : Central Air, Zoned
- Water Source : City
- Road : Publicly Maintained Road
- Listing Terms : Cash, Conventional, FHA, USDA Loan, VA Loan
Based on information submitted to the MLS GRID as of 09-16-2025 04:38:05 UTC All data is obtained from various sources and may not have been verified by broker or MLS GRID. Supplied Open House Information is subject to change without notice. All information should be independently reviewed and verified for accuracy. Properties may or may not be listed by the office/agent presenting the information.
