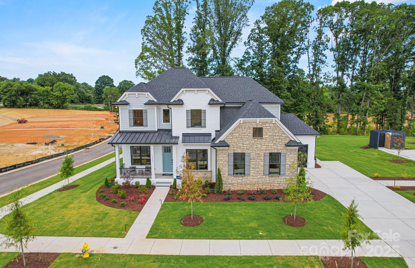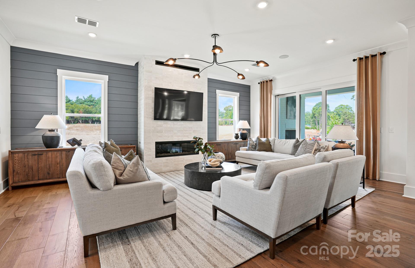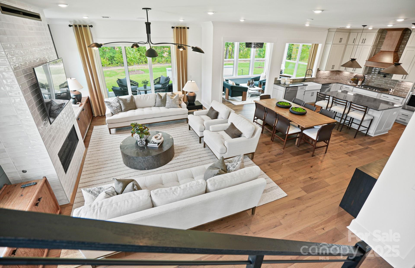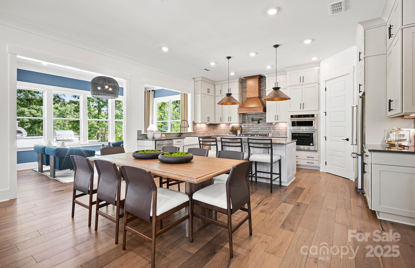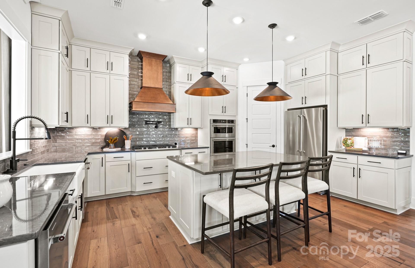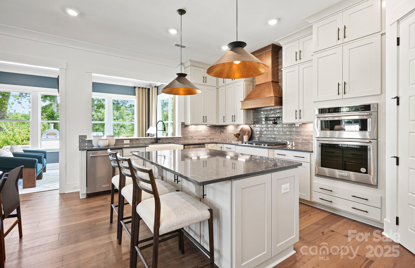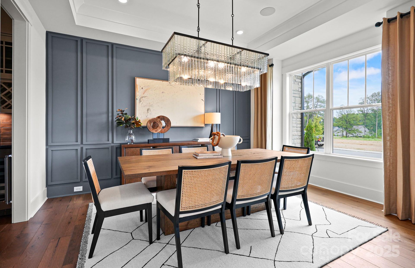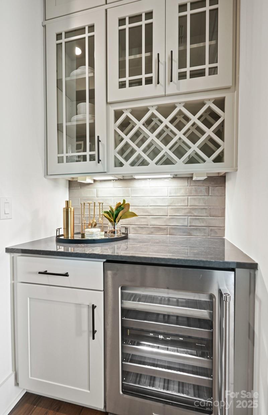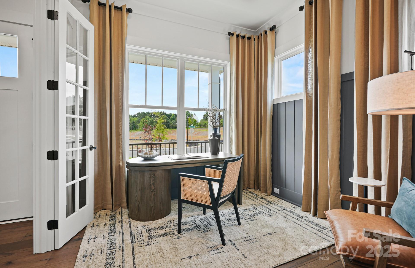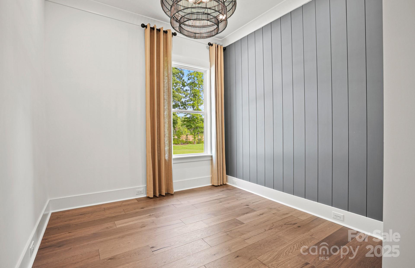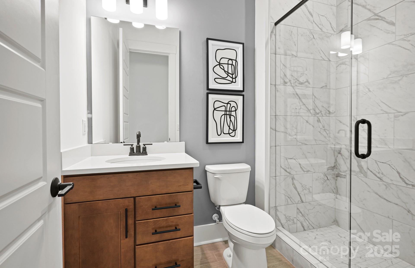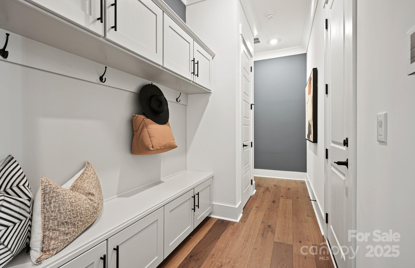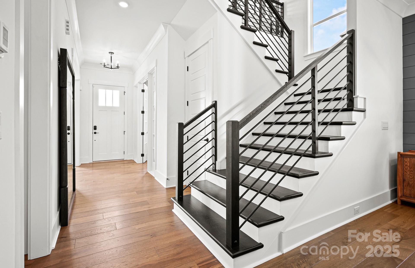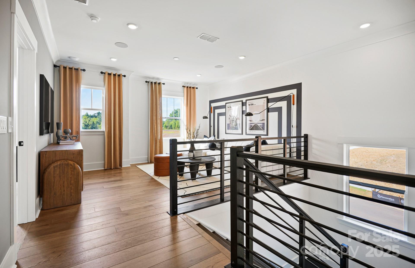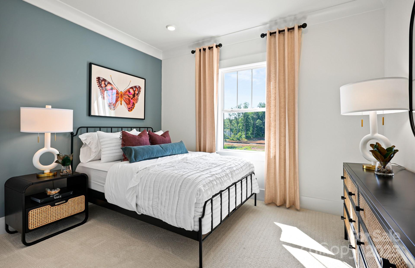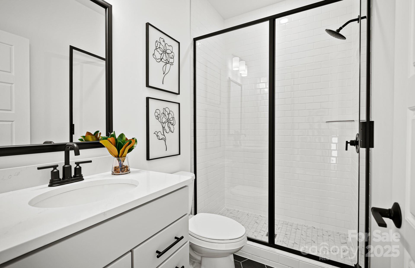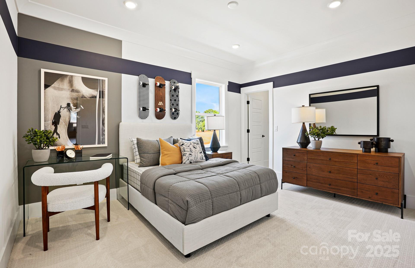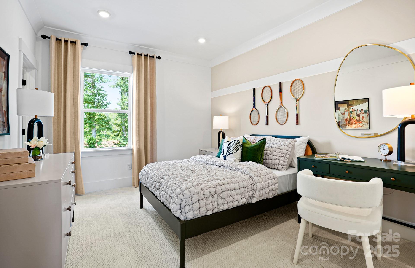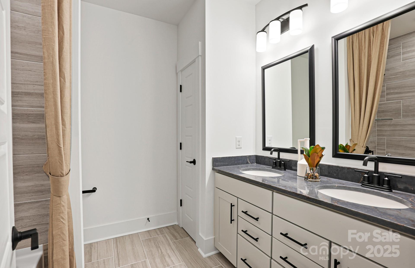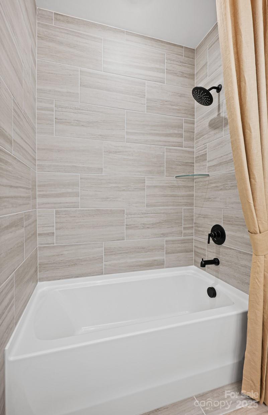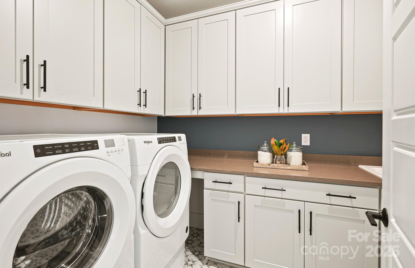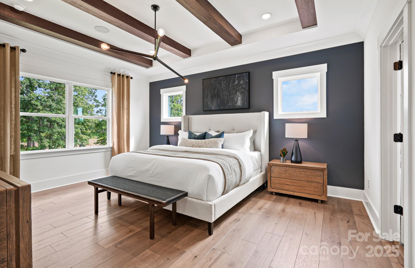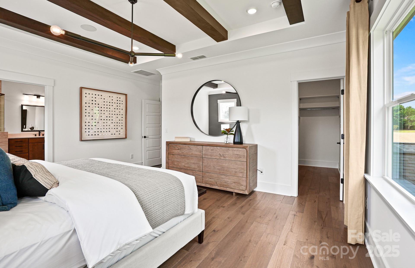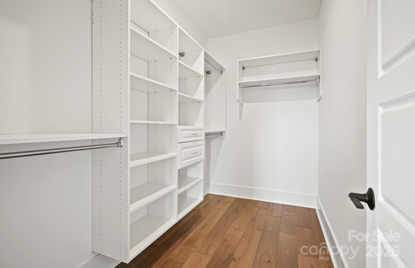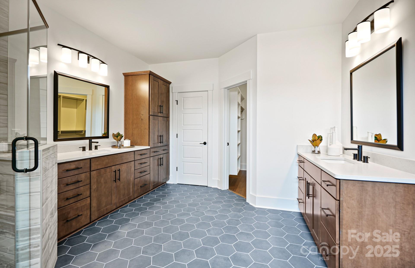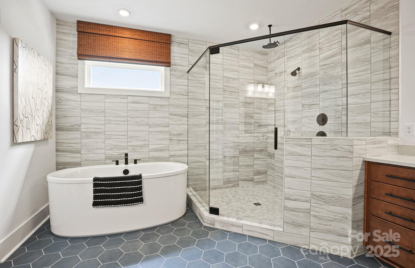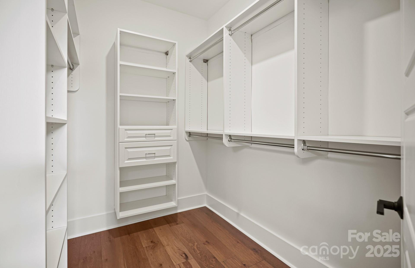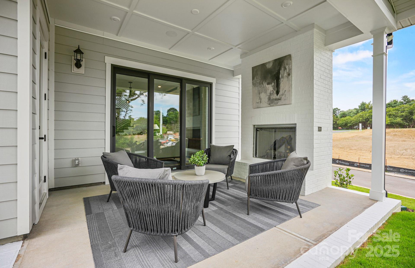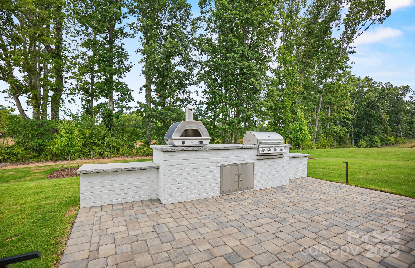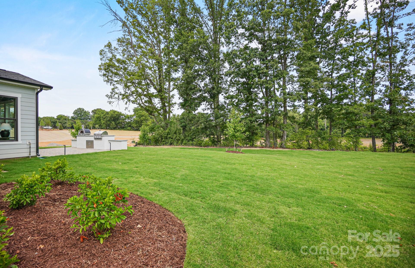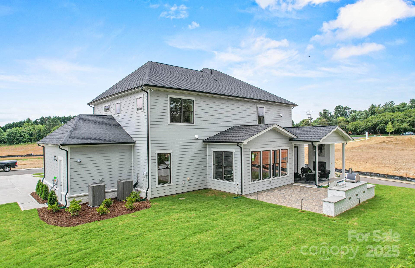14011 Camden Close Circle
14011 Camden Close Circle
Huntersville, NC 28078- Bedrooms: 5
- Bathrooms: 5
- Lot Size: 0.37 Acres
Description
Award Winning Model Home For Sale! FINAL CAMDEN OPPORTUNITY! Beautifully appointed Rexford home with open floor plan, spacious rooms with high attention to detail throughout. Well-appointed kitchen with stacked frost gray gourmet cabinets and Kitchen Aid appliance package including 2 dishwashers, upgraded tile backsplash, quartz countertops and pot filler. Butler's Pantry off kitchen. Spacious light filled sunroom off of kitchen cafe' leads to large, covered patio with outdoor brick fireplace and expanded outdoor living with paver patio, grill and pizza oven. Spacious gathering room with full wall tile fireplace is open to cafe and kitchen and triple sliding glass door opens to covered back porch. Plus a private first floor guest suite. Owner's suite on second floor is tucked away for privacy with 2 spacious closets with custom closet shelving. Spa bath with split vanities, free standing tub and oversize tile shower. Convenient second floor loft at the top of the stairs.
Property Summary
| Property Type: | Residential | Property Subtype : | Single Family Residence |
| Year Built : | 2024 | Construction Type : | Site Built |
| Lot Size : | 0.37 Acres | Living Area : | 3,654 sqft |
Property Features
- Corner Lot
- Garage
- Attic Stairs Pulldown
- Cable Prewire
- Drop Zone
- Kitchen Island
- Open Floorplan
- Walk-In Closet(s)
- Walk-In Pantry
- Insulated Window(s)
- Fireplace
- Covered Patio
- Front Porch
- Patio
- Rear Porch
Appliances
- Bar Fridge
- Convection Microwave
- Convection Oven
- Disposal
- ENERGY STAR Qualified Dishwasher
- ENERGY STAR Qualified Dryer
- ENERGY STAR Qualified Refrigerator
- Exhaust Hood
- Gas Cooktop
- Microwave
- Plumbed For Ice Maker
- Refrigerator with Ice Maker
- Self Cleaning Oven
- Tankless Water Heater
- Wall Oven
- Washer
- Other
More Information
- Construction : Brick Partial, Fiber Cement, Stone Veneer
- Roof : Shingle
- Parking : Attached Garage
- Heating : Forced Air, Natural Gas, Zoned
- Cooling : Electric, Zoned
- Water Source : City
- Road : Publicly Maintained Road
Based on information submitted to the MLS GRID as of 09-14-2025 09:29:04 UTC All data is obtained from various sources and may not have been verified by broker or MLS GRID. Supplied Open House Information is subject to change without notice. All information should be independently reviewed and verified for accuracy. Properties may or may not be listed by the office/agent presenting the information.

