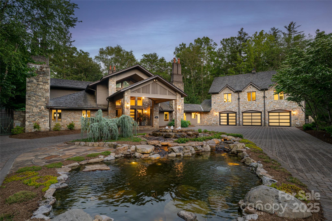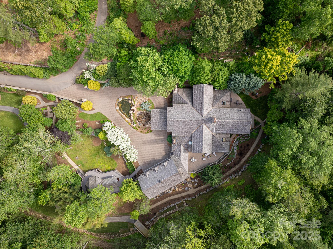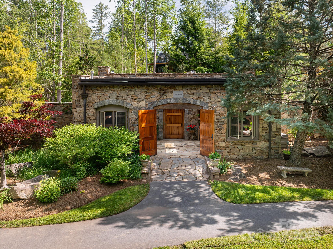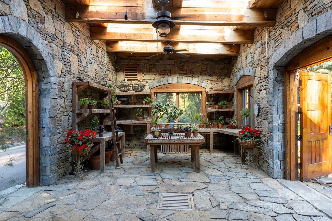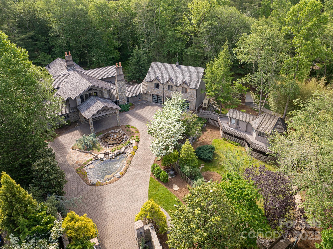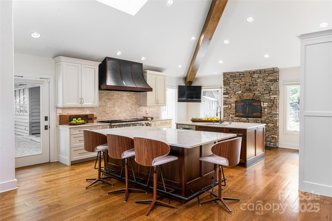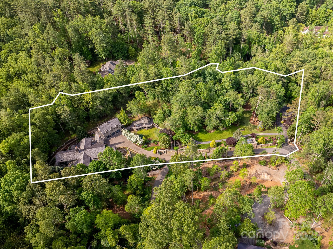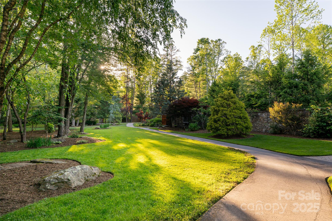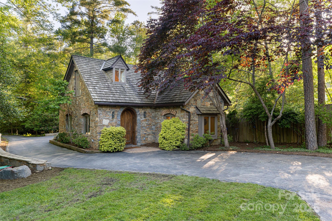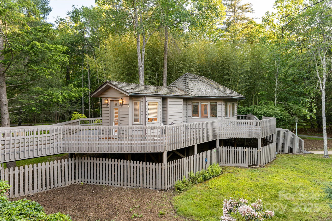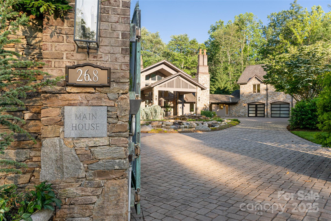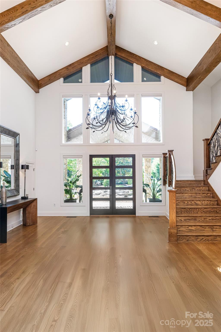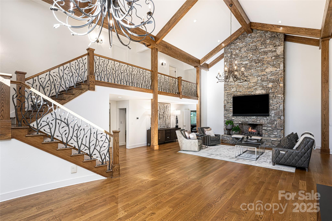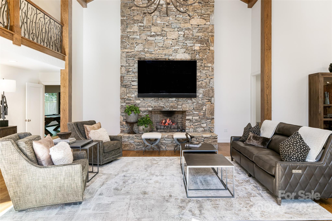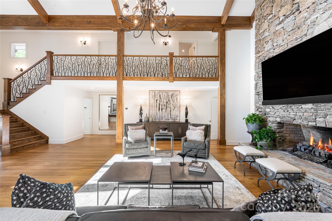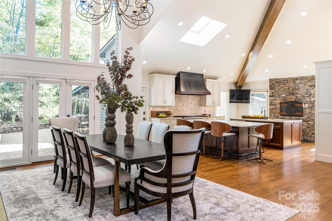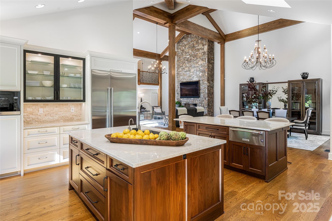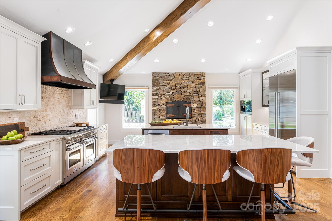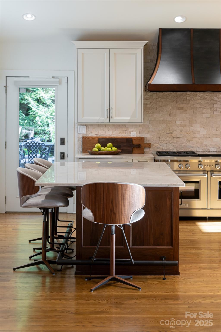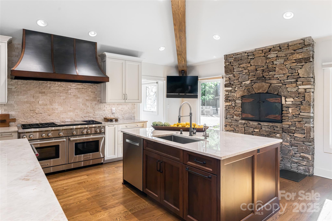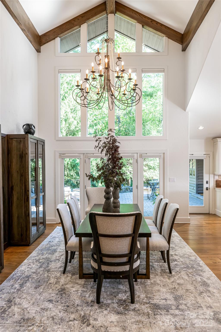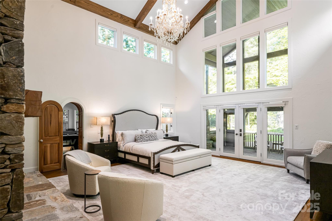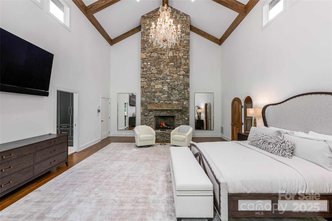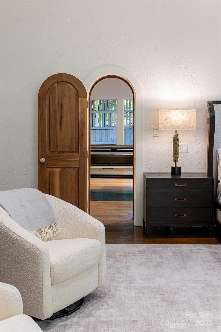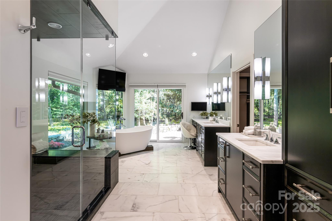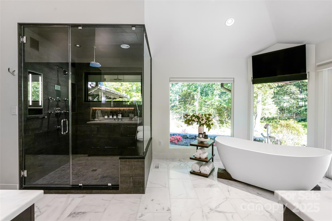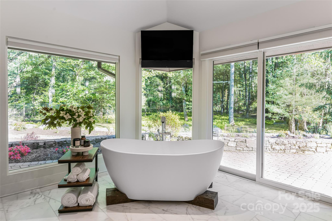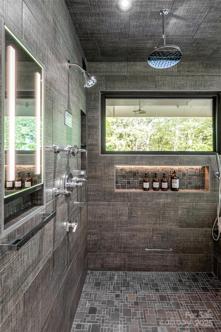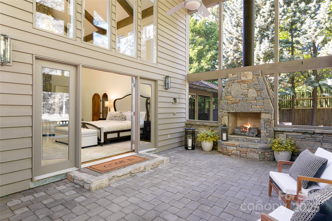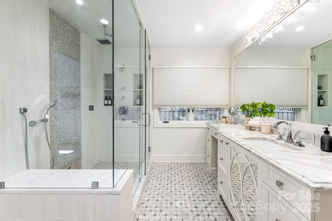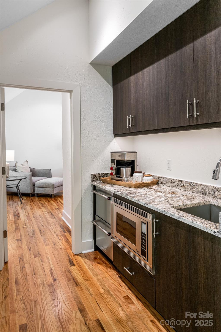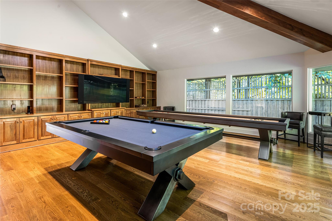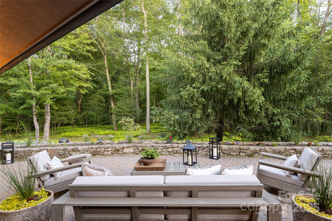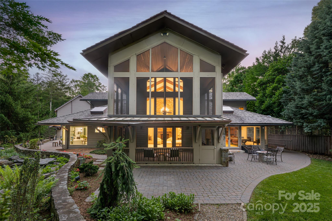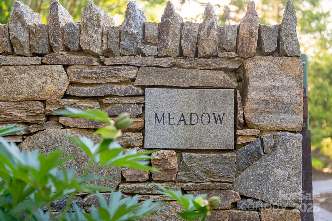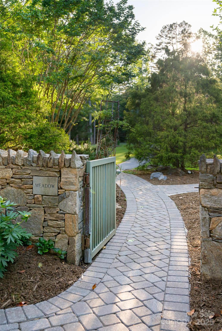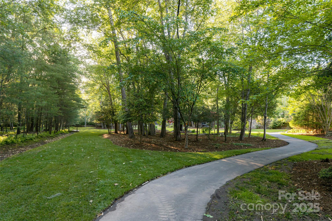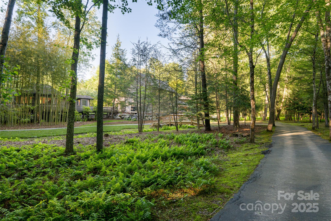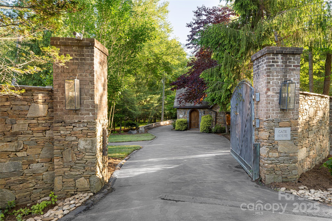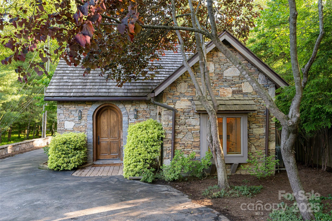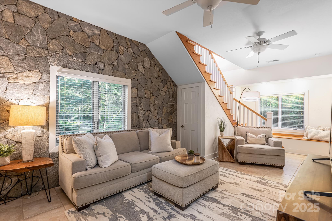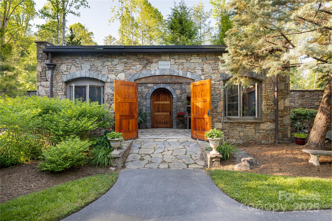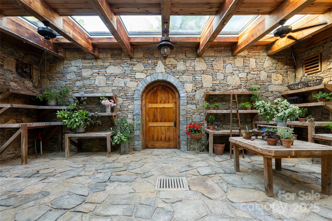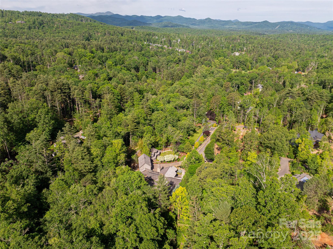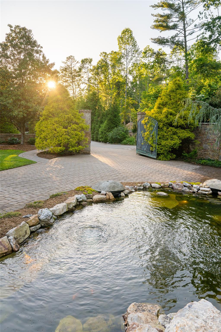268 Holly Arbor Lane
268 Holly Arbor Lane
Asheville, NC 28803- Bedrooms: 8
- Bathrooms: 9
- Lot Size: 4.02 Acres
Description
Discover unparalleled serenity with this private estate nestled on over four acres of curated gardens, open meadows and fern-covered forests. This enchanting property features a storybook conservancy, two charming guest cottages and an exquisite main residence. A stunning stone wall lines the property, ensuring privacy and creating an oasis that feels worlds apart—yet it's conveniently located 15 minutes from the heart of downtown Asheville. Situated within the prestigious gates of The Ramble, this estate offers a rare opportunity: the privacy and security of a gated community without the architectural or usage restrictions and currently no rental restrictions. The main residence is the ultimate mountain retreat, showcasing soaring post-and-beam ceilings, dramatic floor-to-ceiling stone fireplaces, an exquisite primary suite, a chef’s kitchen, five guest suites and over 2,000 square feet of outdoor living space with forest views. The main residence was meticulously renovated in 2022.
Property Summary
| Property Type: | Residential | Property Subtype : | Single Family Residence |
| Year Built : | 1994 | Construction Type : | Site Built |
| Lot Size : | 4.02 Acres | Living Area : | 5,958 sqft |
Property Features
- Creek Front
- Flood Fringe Area
- Orchard(s)
- Green Area
- Level
- Pond(s)
- Private
- Creek/Stream
- Wooded
- Garage
- Built-in Features
- Cable Prewire
- Entrance Foyer
- Kitchen Island
- Open Floorplan
- Pantry
- Split Bedroom
- Storage
- Walk-In Closet(s)
- Walk-In Pantry
- Insulated Window(s)
- Skylight(s)
- Window Treatments
- Fireplace
- Covered Patio
- Enclosed
- Patio
- Screened Patio
- Terrace
- Wrap Around
Appliances
- Bar Fridge
- Convection Microwave
- Convection Oven
- Dishwasher
- Disposal
- Double Oven
- Dryer
- Dual Flush Toilets
- Exhaust Hood
- Filtration System
- Gas Range
- Gas Water Heater
- Ice Maker
- Microwave
- Refrigerator
- Warming Drawer
- Washer
- Washer/Dryer
- Water Softener
More Information
- Construction : Cedar Shake, Stone, Wood
- Roof : Wood
- Parking : Circular Driveway, Driveway, Electric Gate, Attached Garage, Detached Garage, Garage Door Opener, Garage Faces Front, Garage Faces Rear
- Heating : Forced Air, Heat Pump, Natural Gas, Radiant Floor, Zoned
- Cooling : Central Air
- Water Source : Well, Other - See Remarks
- Road : Private Maintained Road
- Listing Terms : Cash, Conventional
Based on information submitted to the MLS GRID as of 09-14-2025 03:14:05 UTC All data is obtained from various sources and may not have been verified by broker or MLS GRID. Supplied Open House Information is subject to change without notice. All information should be independently reviewed and verified for accuracy. Properties may or may not be listed by the office/agent presenting the information.
