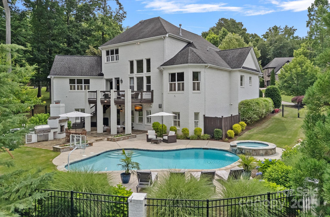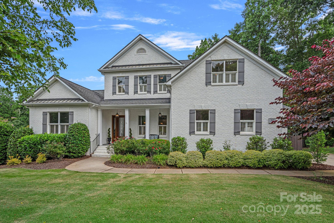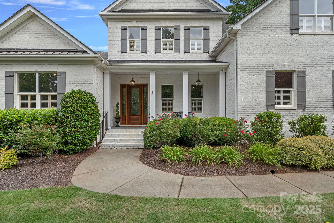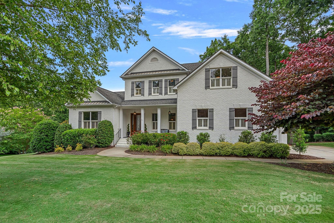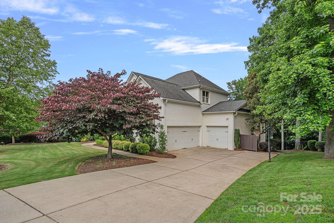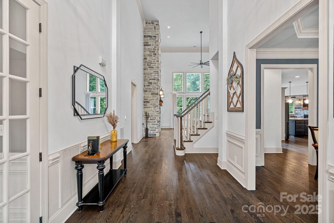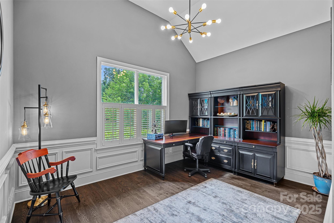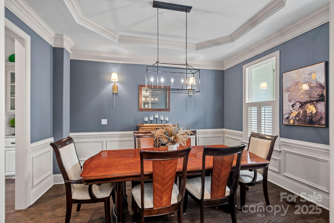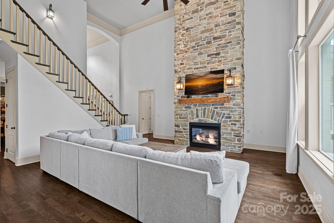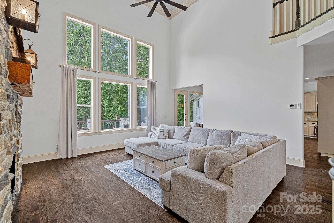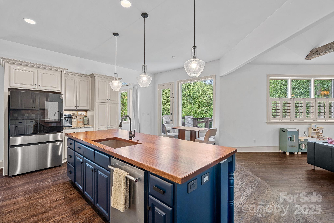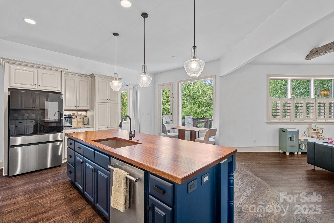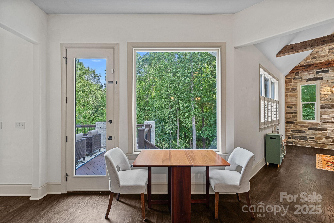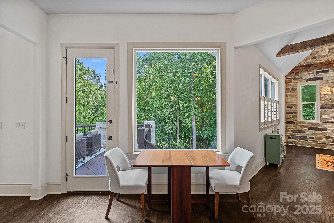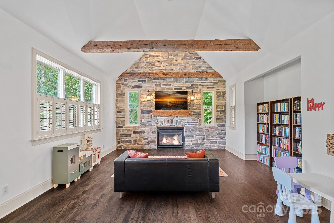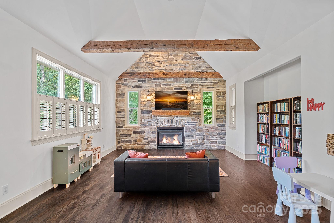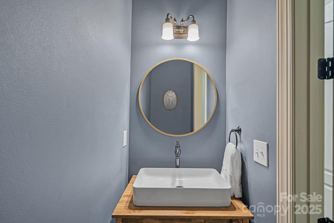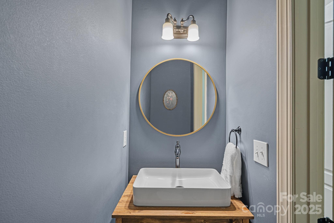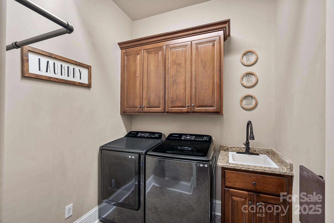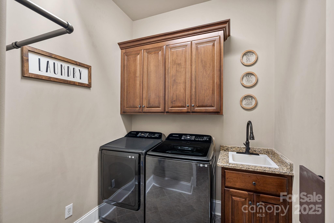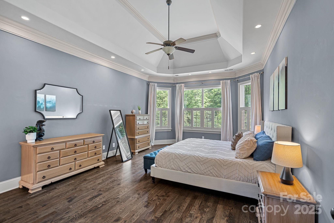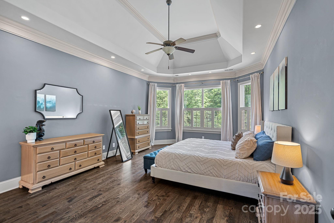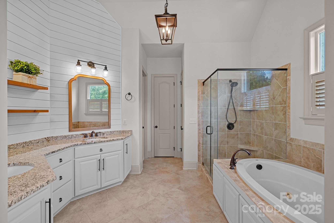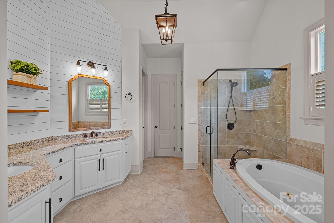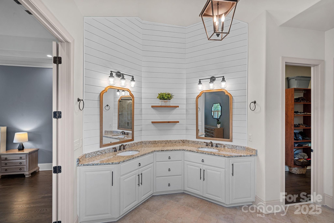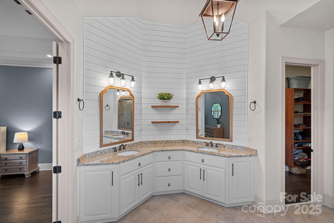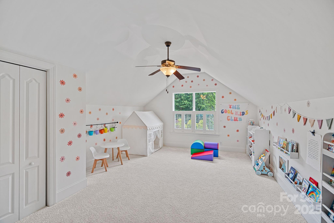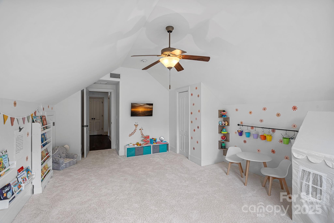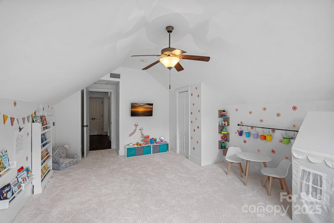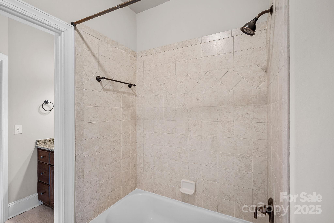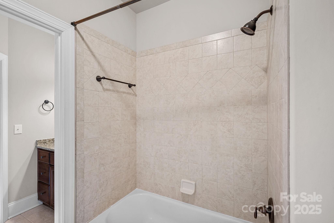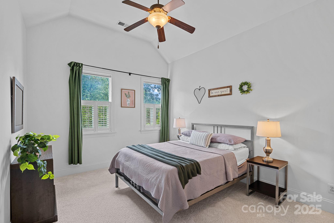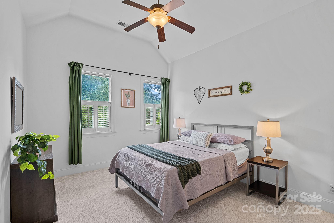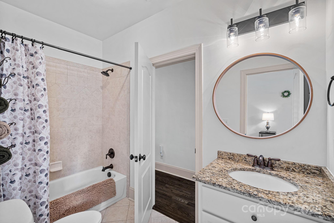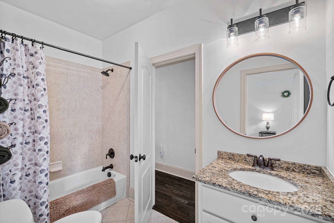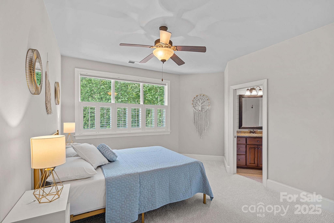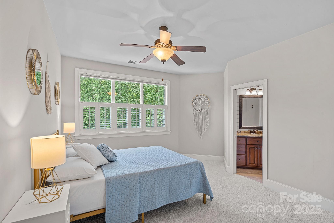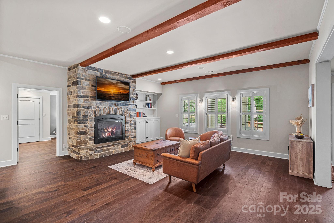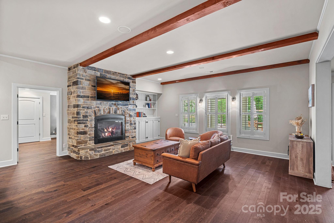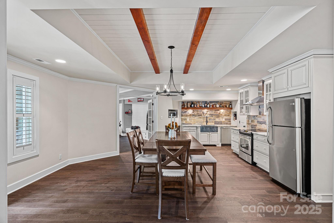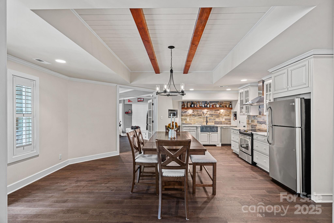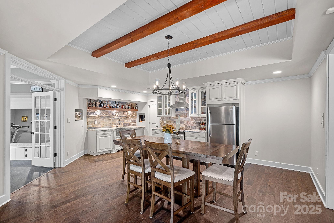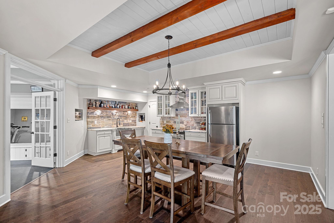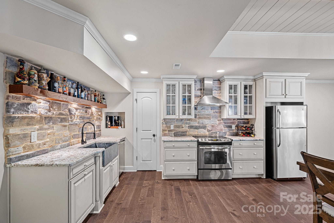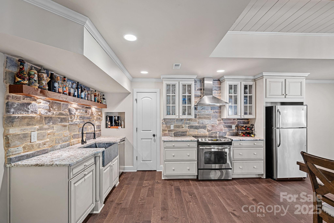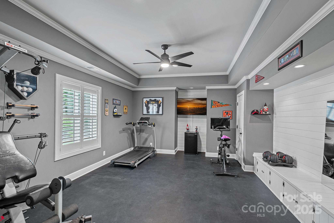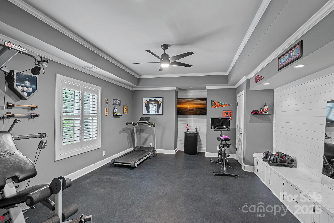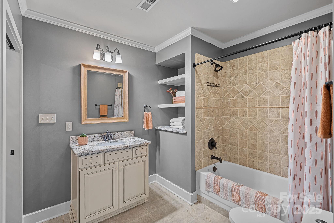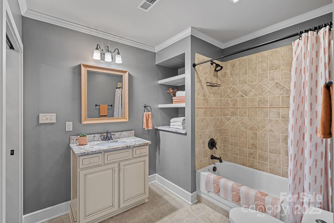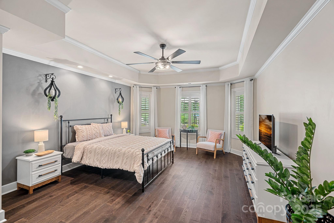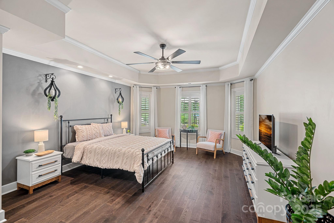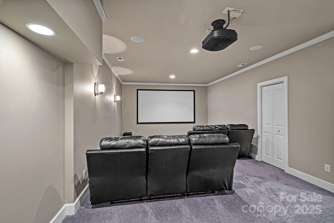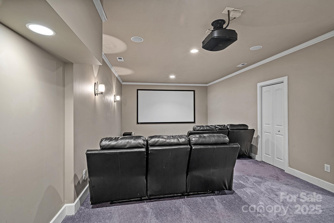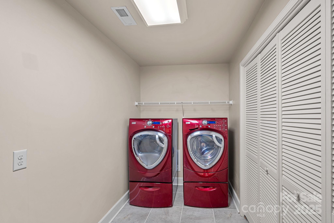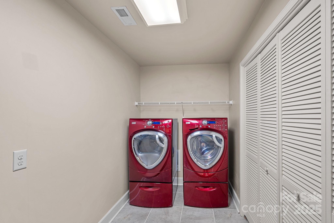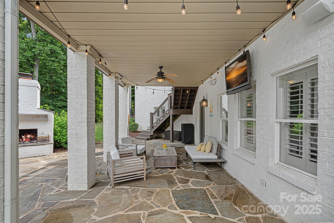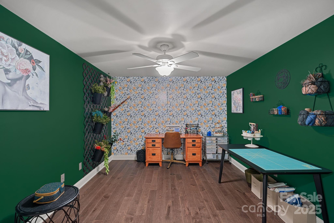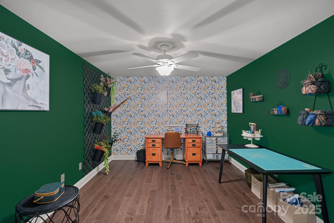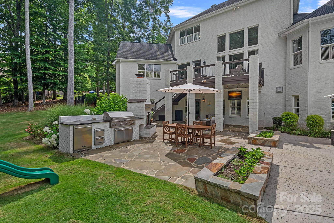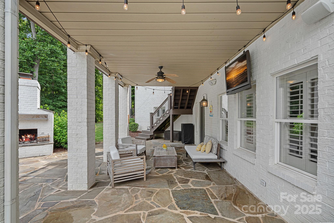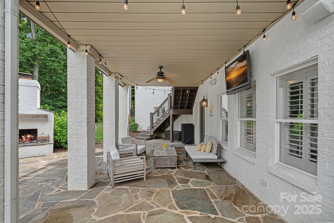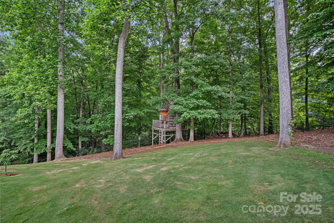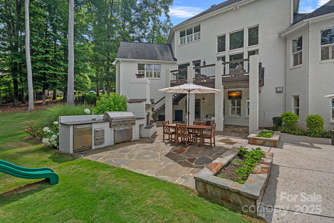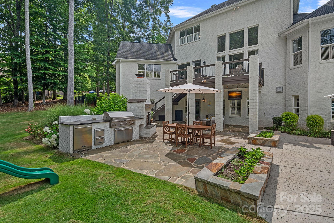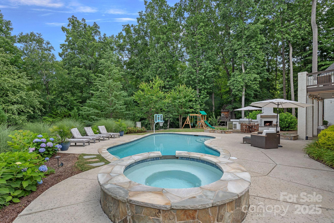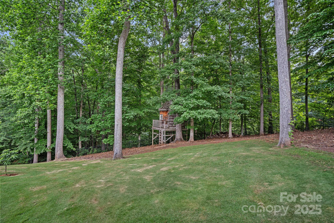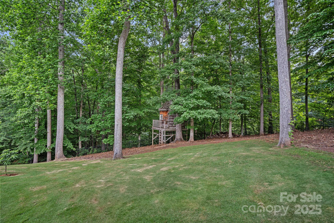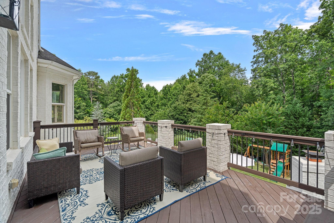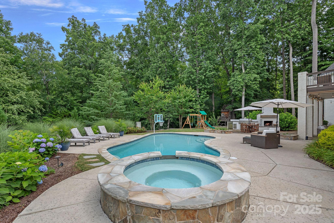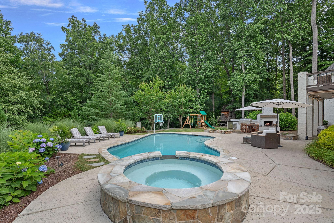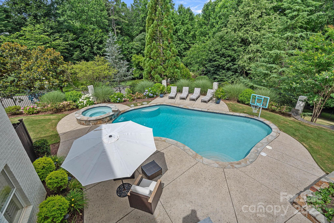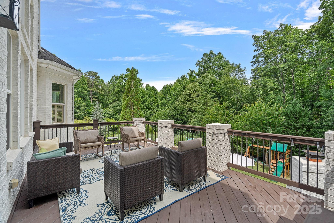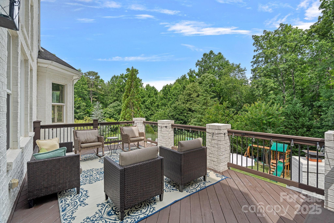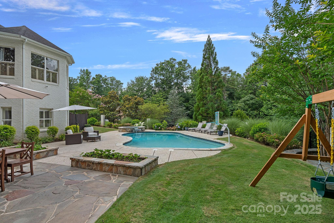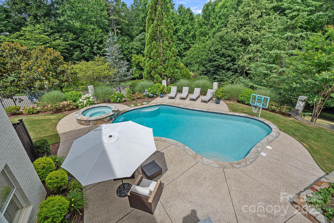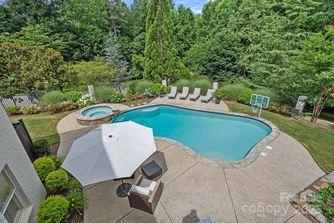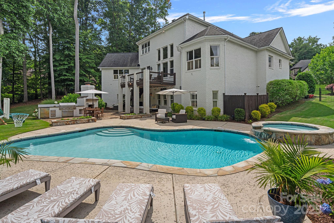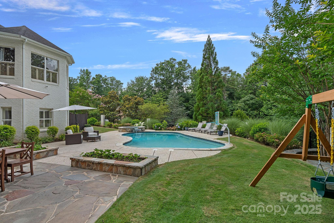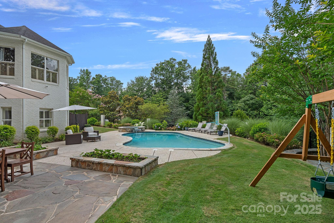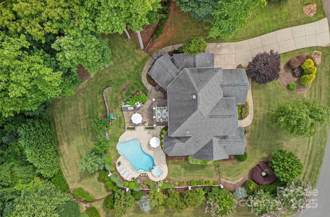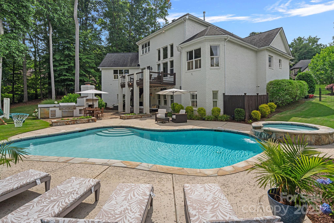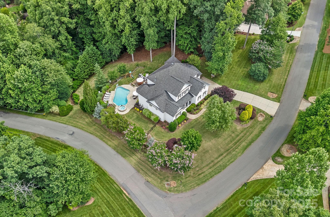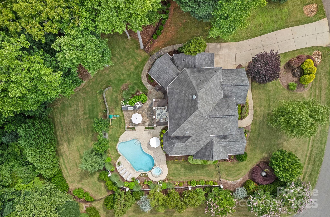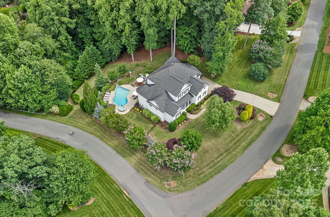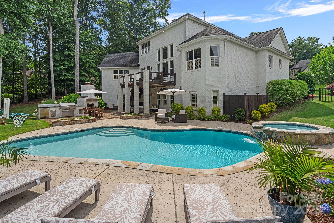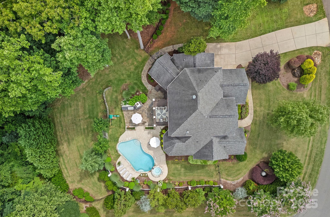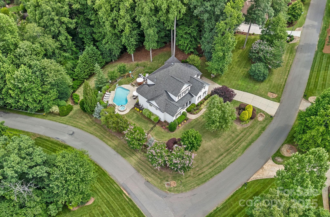109 Walking Horse Trail
109 Walking Horse Trail
Davidson, NC 28036- Bedrooms: 5
- Bathrooms: 5
- Lot Size: 1.347 Acres
Description
Experience unparalleled luxury in this exceptional 5-bed, 4.5-bath estate in the prestigious Anniston subdivision. The main level showcases a dramatic two-story great room with a stunning fireplace, flowing seamlessly into an expansive open-concept living, dining, and chef’s kitchen—designed for upscale entertaining. The gourmet kitchen features a generous eat-in island, custom cabinetry, and premium stainless appliances. The main-level also offers a home office for refined work-from-home living. The lavish primary suite boasts a spa-inspired bath with soaking tub, large shower, dual vanities, and custom walk-in closet. The walk-out basement impresses with a second suite, full kitchen, gym, craft room & in-home theater. Upstairs offers three bedrooms & a versatile flex space. Outdoors, indulge in resort-style living with a private pool, hot tub and outdoor kitchen. Over $68K in recent upgrades. A flawless blend of comfort, elegance, and the ultimate in luxurious living.
Property Summary
| Property Type: | Residential | Property Subtype : | Single Family Residence |
| Year Built : | 2007 | Construction Type : | Site Built |
| Lot Size : | 1.347 Acres | Living Area : | 6,308 sqft |
Property Features
- Corner Lot
- Orchard(s)
- Green Area
- Private
- Creek/Stream
- Wooded
- Garage
- Attic Stairs Pulldown
- Breakfast Bar
- Built-in Features
- Cable Prewire
- Drop Zone
- Entrance Foyer
- Garden Tub
- Kitchen Island
- Open Floorplan
- Pantry
- Storage
- Walk-In Closet(s)
- Insulated Window(s)
- Window Treatments
- Fireplace
- Covered Patio
- Deck
- Front Porch
- Patio
- Porch
- Rear Porch
Appliances
- Convection Oven
- Dishwasher
- Down Draft
- Dryer
- Dual Flush Toilets
- ENERGY STAR Qualified Washer
- ENERGY STAR Qualified Dryer
- ENERGY STAR Qualified Freezer
- ENERGY STAR Qualified Light Fixtures
- ENERGY STAR Qualified Refrigerator
- Exhaust Fan
- Exhaust Hood
- Filtration System
- Freezer
- Gas Cooktop
- Microwave
- Oven
- Refrigerator
- Self Cleaning Oven
- Tankless Water Heater
- Wall Oven
- Washer
- Washer/Dryer
- Water Softener
More Information
- Construction : Brick Full
- Roof : Shingle, Wood
- Parking : Driveway, Attached Garage, Garage Door Opener, Garage Faces Side, Keypad Entry
- Heating : Forced Air, Natural Gas
- Cooling : Ceiling Fan(s), Central Air
- Water Source : Well
- Road : Publicly Maintained Road
- Listing Terms : Cash, Conventional
Based on information submitted to the MLS GRID as of 06-14-2025 20:10:04 UTC All data is obtained from various sources and may not have been verified by broker or MLS GRID. Supplied Open House Information is subject to change without notice. All information should be independently reviewed and verified for accuracy. Properties may or may not be listed by the office/agent presenting the information.
