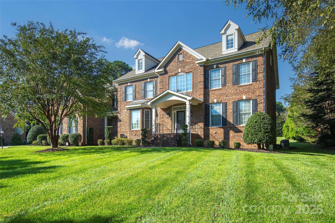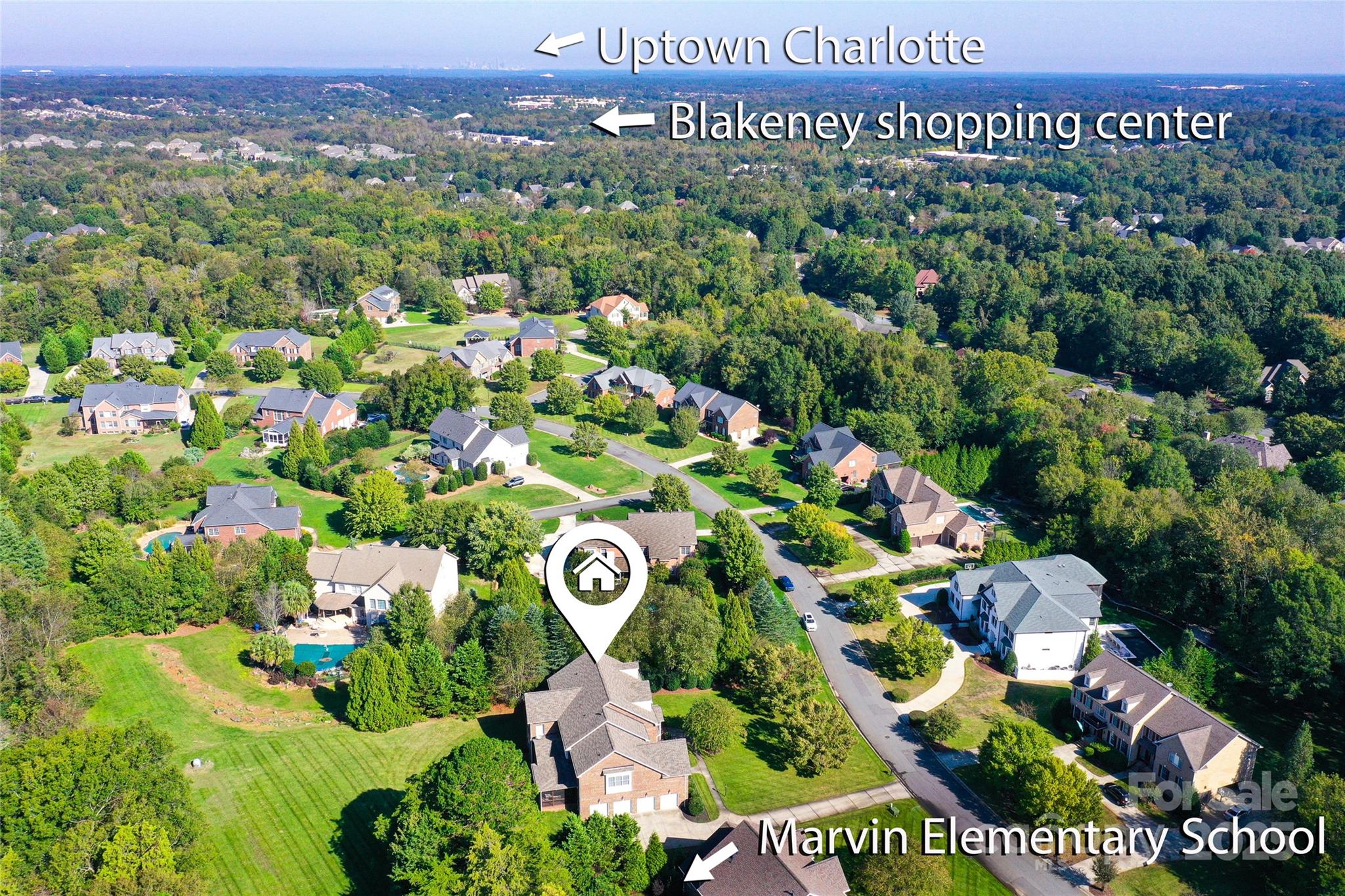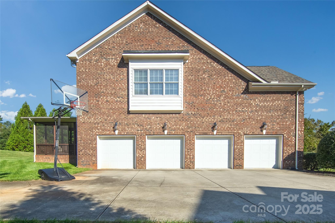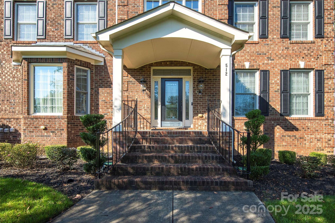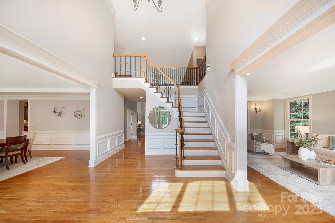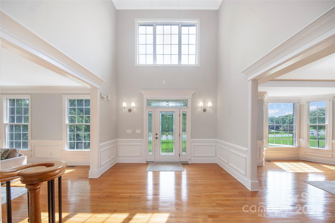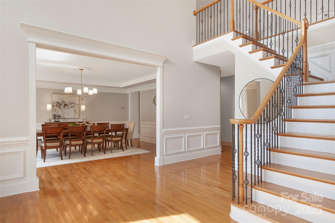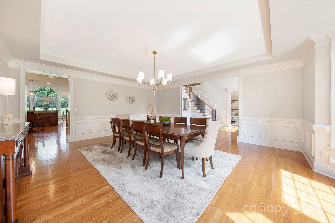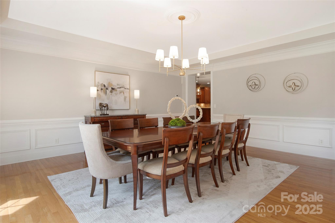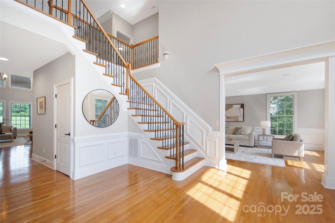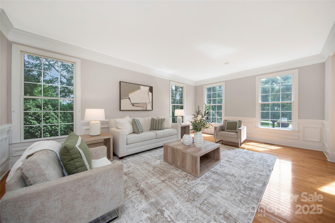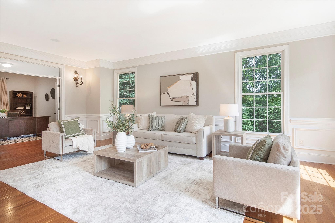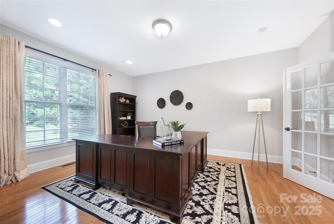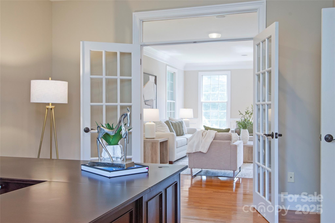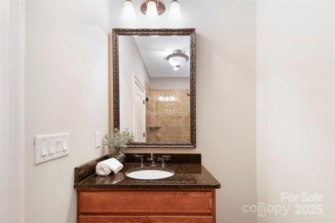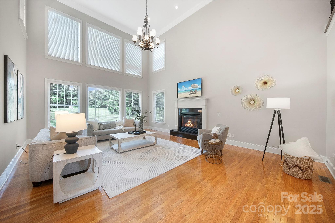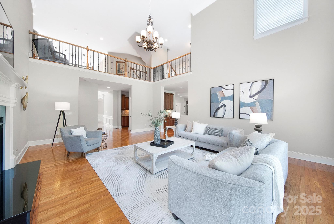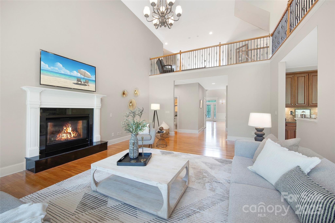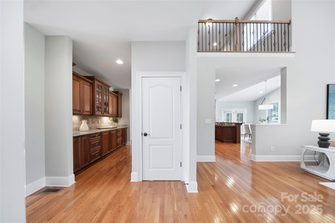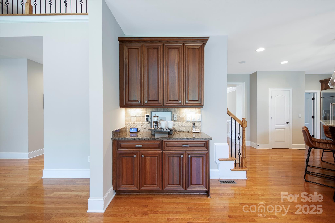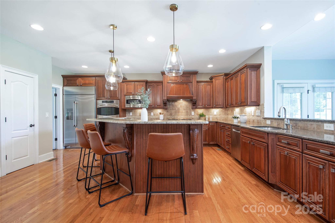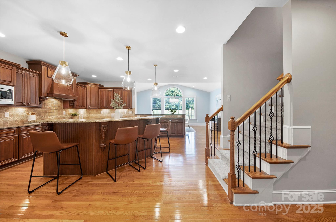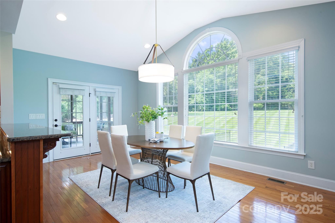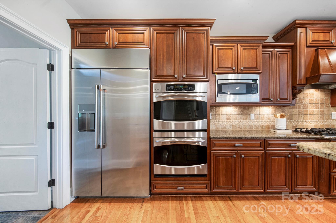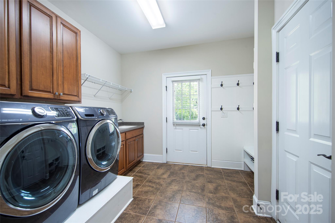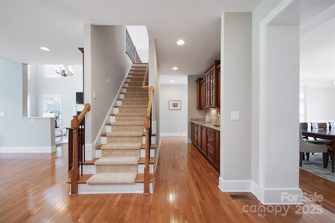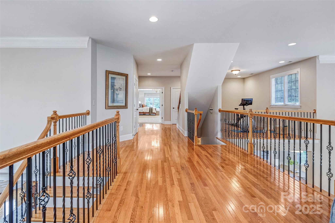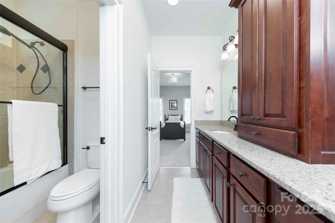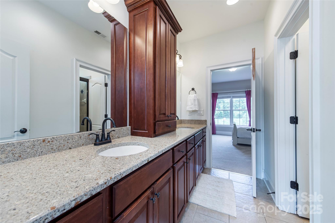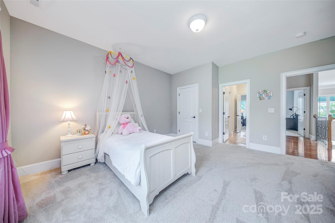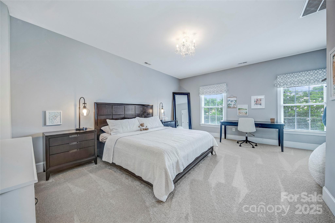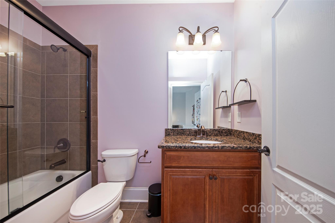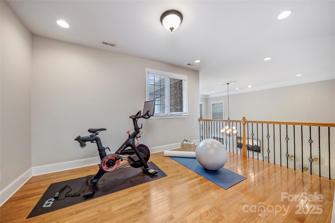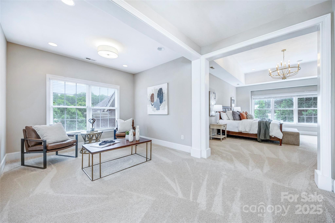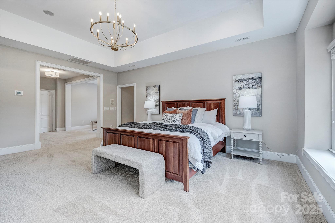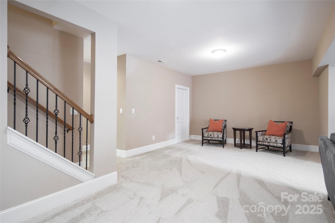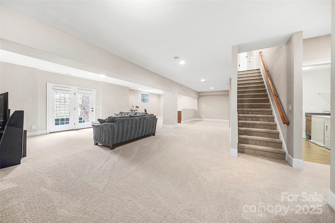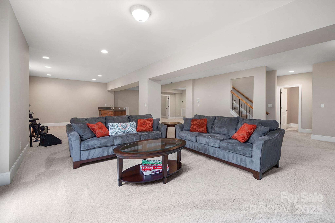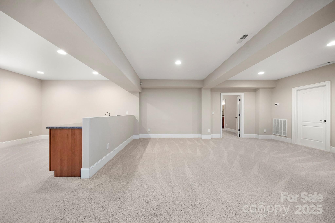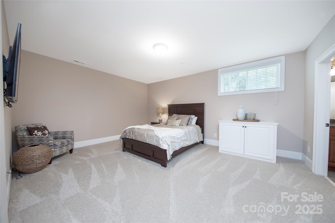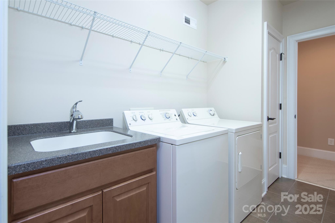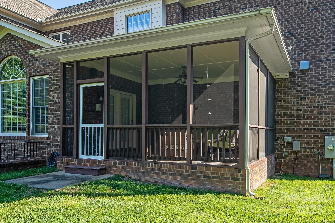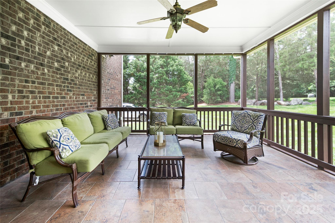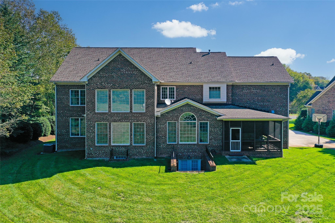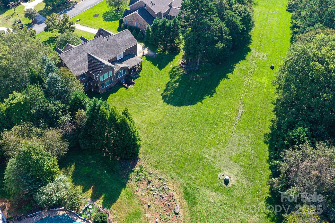512 Appomatox Drive
512 Appomatox Drive
Marvin, NC 28173- Bedrooms: 6
- Bathrooms: 7
- Lot Size: 0.98 Acres
Description
Beautifully maintained estate-sized basement home w/4 garages, 6 bedrooms & separate his/hers primary bathrooms located on a nearly 1 acre wooded lot in a prime Marvin location. Home has 7400+ square feet of spacious rooms (w/ability to add almost 1000 more!), high ceilings, lots of molding detail & two staircases. Bright, open flexible floor plan, two-story great room, foyer, & a bedroom (or office) & full bathroom on main. A massive kitchen & morning room, brand new built-in refrigerator (2025), double ovens, gas cooktop, hood, sprawling island & breakfast bar & butlers pantry make this an entertainers delight. Upstairs find 3 generously sized secondary bedrooms, 1 w/jack & Jill bath, 1 w/ensuite, exercise loft, & primary w/sitting area. Basement has a second living quarters with full bath & 2nd laundry. Home has irrigation, a private well, new paint, and carpet throughout (2025), & new lighting. This is truly an incredible home zoned to Marvin schools that is perfectly located.
Property Summary
| Property Type: | Residential | Property Subtype : | Single Family Residence |
| Year Built : | 2008 | Construction Type : | Site Built |
| Lot Size : | 0.98 Acres | Living Area : | 7,419 sqft |
Property Features
- Wooded
- Garage
- Attic Stairs Fixed
- Drop Zone
- Garden Tub
- Kitchen Island
- Open Floorplan
- Pantry
- Storage
- Walk-In Closet(s)
- Walk-In Pantry
- Fireplace
- Screened Patio
Appliances
- Dishwasher
- Disposal
- Exhaust Fan
- Gas Cooktop
- Gas Water Heater
- Ice Maker
- Microwave
- Oven
- Plumbed For Ice Maker
- Refrigerator with Ice Maker
More Information
- Construction : Brick Full, Fiber Cement
- Roof : Shingle
- Parking : Driveway, Attached Garage, Garage Door Opener, Garage Faces Side, Parking Space(s)
- Heating : Central, Natural Gas
- Cooling : Central Air, Electric, Zoned
- Water Source : County Water
- Road : Publicly Maintained Road
- Listing Terms : Cash, Conventional
Based on information submitted to the MLS GRID as of 09-14-2025 09:29:04 UTC All data is obtained from various sources and may not have been verified by broker or MLS GRID. Supplied Open House Information is subject to change without notice. All information should be independently reviewed and verified for accuracy. Properties may or may not be listed by the office/agent presenting the information.
