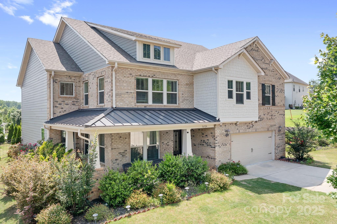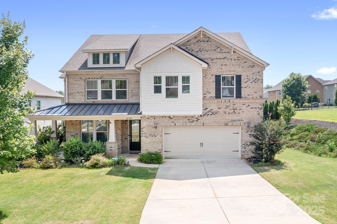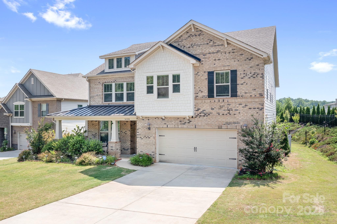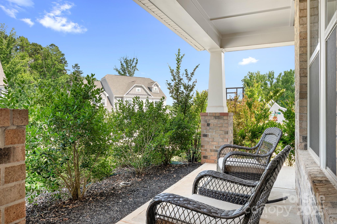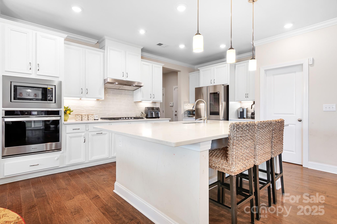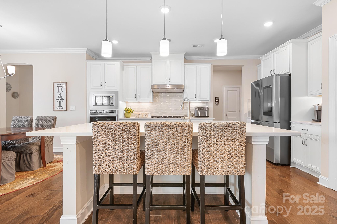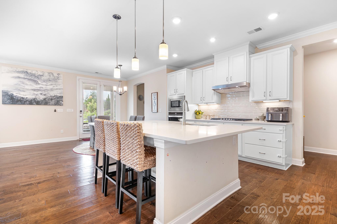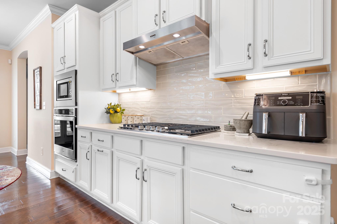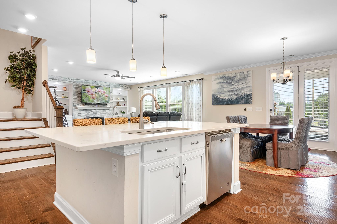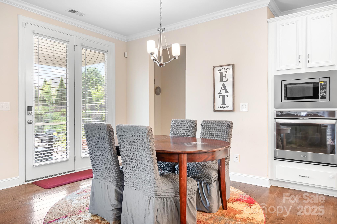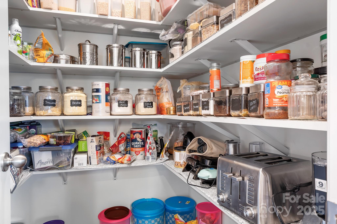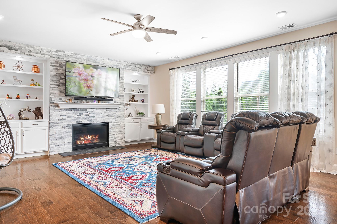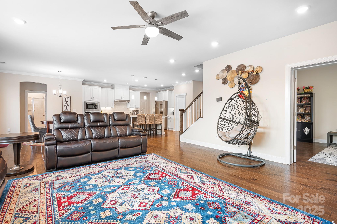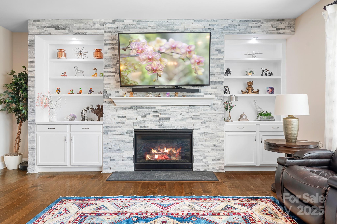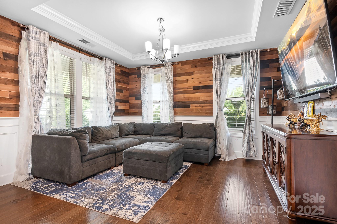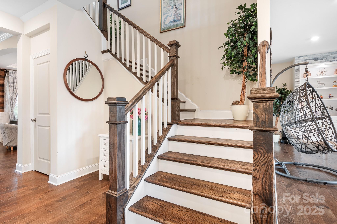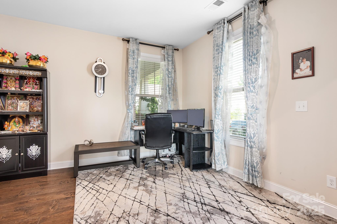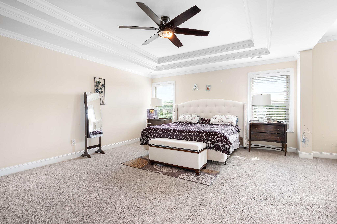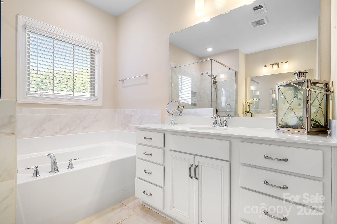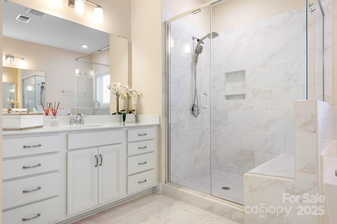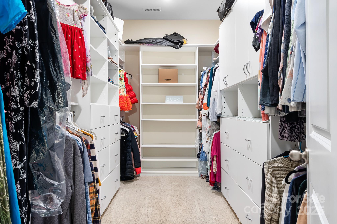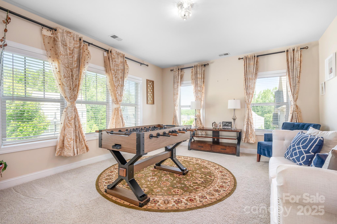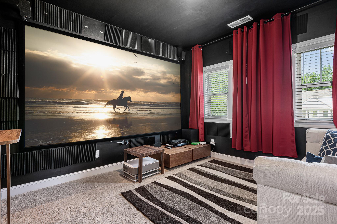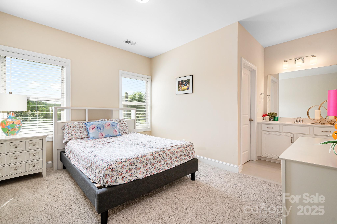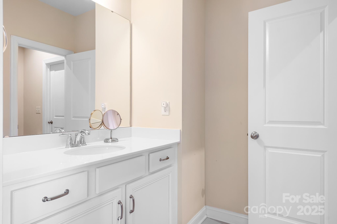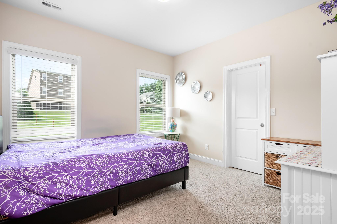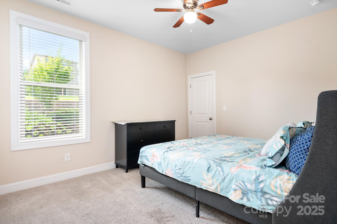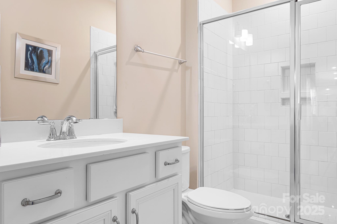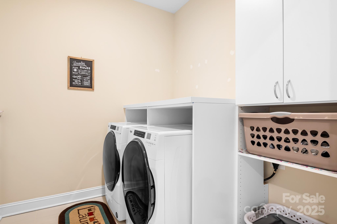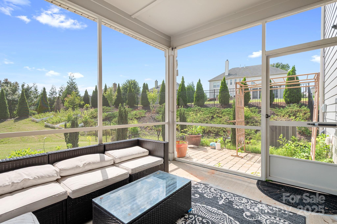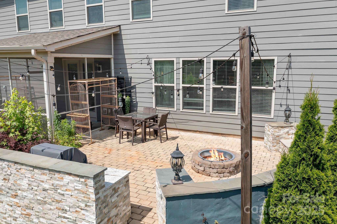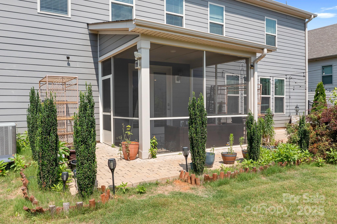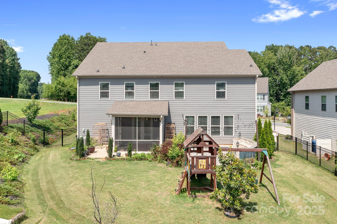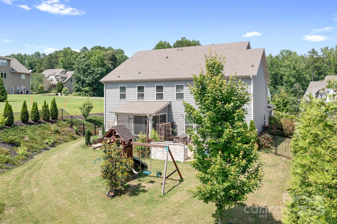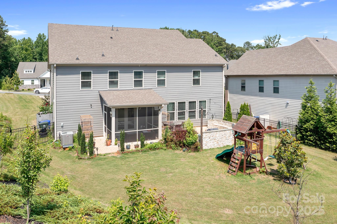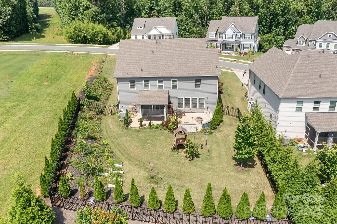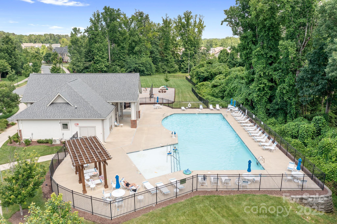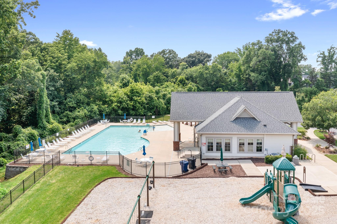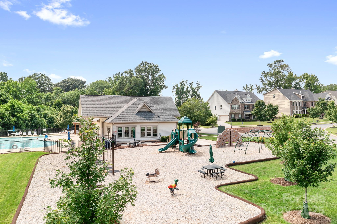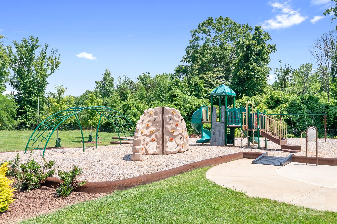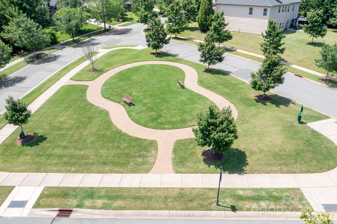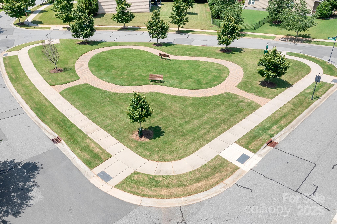16324 Loch Raven Road
16324 Loch Raven Road
Huntersville, NC 28078- Bedrooms: 5
- Bathrooms: 4
- Lot Size: 0.355 Acres
Description
The heart of this home is its expansive open-concept living area, perfect for staying-in & relaxing or entertaining. Modern kitchen w/bright, white cabinets9soft close), quartz counters & stylish tile backsplash, walk-in pantry w/solid shelving, gas cooktop, wall oven & expansive island w/breakfast bar. The great room features a fireplace w/stone accent wall & built-in shelving. Bedroom on main level w/full bath & step-in shower. Formal office w/French doors, den w/shiplap accent walls, drop zone off garage. Extra spacious primary suite w/sitting area, custom walk-in closet & beautiful en-suite bath w/tile floors, two separate vanities, soaking tub & tiled shower. Two bedrooms (one with custom closet) w/connecting jack-n-jill bath. Additional guest bedroom & bath w/double vanity. Upstairs laundry room for added convenience w/folding area & cabinets. Big loft space & separate media room. Screened porch, fenced yard, paver patio w/built-in grill & fire pit. Two car garage w/epoxy floors.
Property Summary
| Property Type: | Residential | Property Subtype : | Single Family Residence |
| Year Built : | 2018 | Construction Type : | Site Built |
| Lot Size : | 0.355 Acres | Living Area : | 4,155 sqft |
Property Features
- Garage
- Breakfast Bar
- Built-in Features
- Drop Zone
- Garden Tub
- Kitchen Island
- Open Floorplan
- Pantry
- Walk-In Closet(s)
- Walk-In Pantry
- Fireplace
- Front Porch
- Patio
- Rear Porch
- Screened Patio
Appliances
- Dishwasher
- Disposal
- Gas Cooktop
- Microwave
- Oven
More Information
- Construction : Brick Partial, Fiber Cement
- Parking : Driveway, Attached Garage
- Heating : Floor Furnace, Natural Gas
- Cooling : Ceiling Fan(s), Central Air
- Water Source : City
- Road : Publicly Maintained Road
- Listing Terms : Cash, Conventional
Based on information submitted to the MLS GRID as of 09-12-2025 16:55:04 UTC All data is obtained from various sources and may not have been verified by broker or MLS GRID. Supplied Open House Information is subject to change without notice. All information should be independently reviewed and verified for accuracy. Properties may or may not be listed by the office/agent presenting the information.
