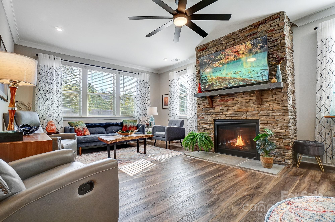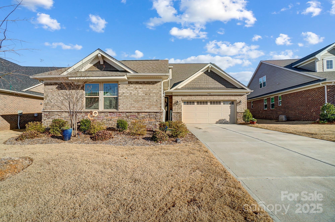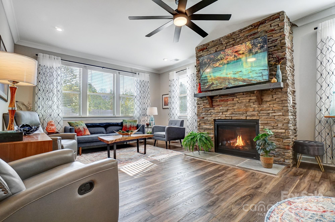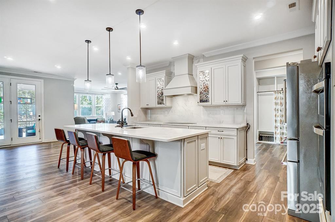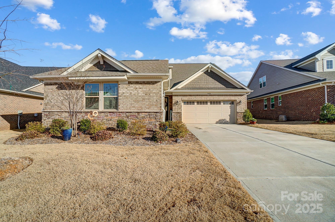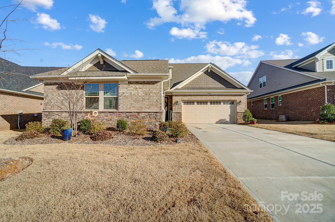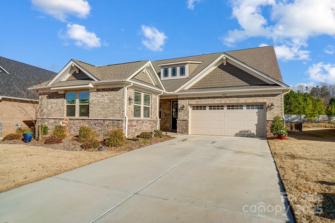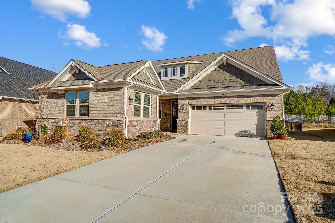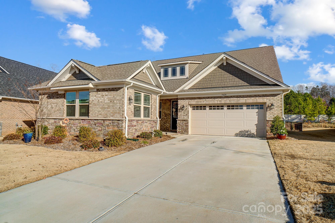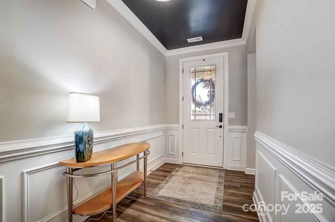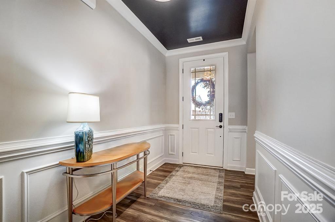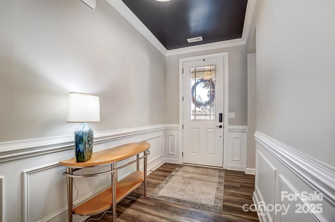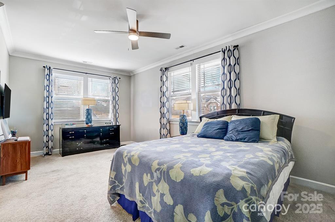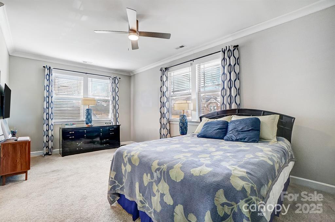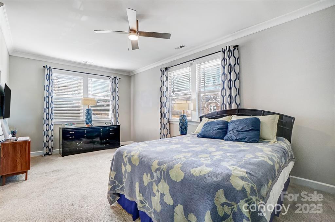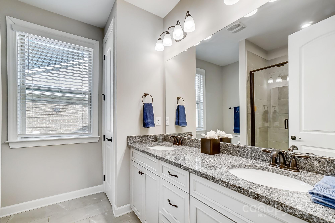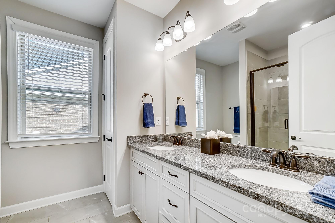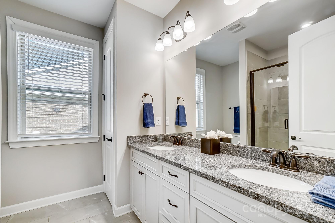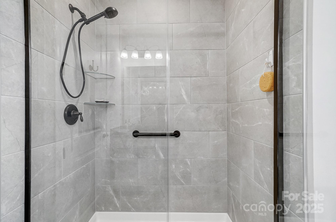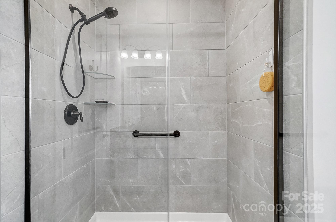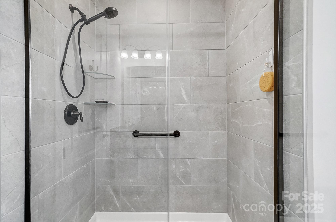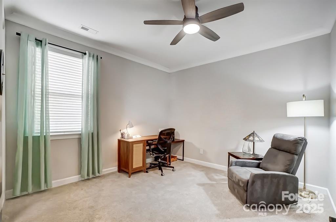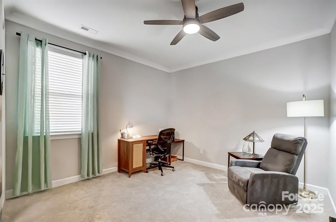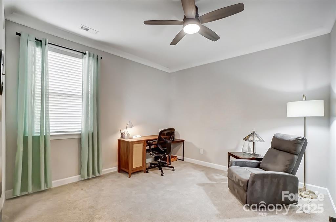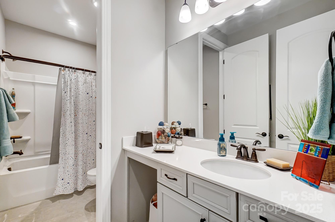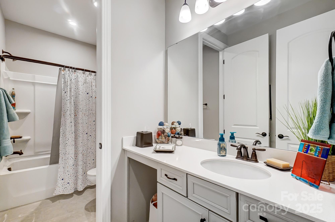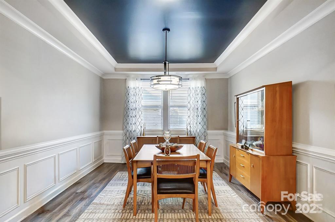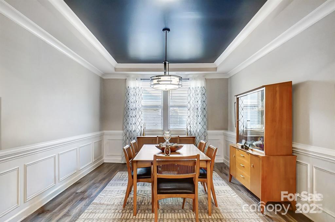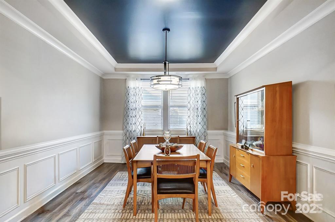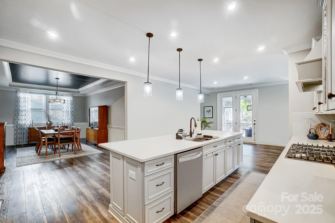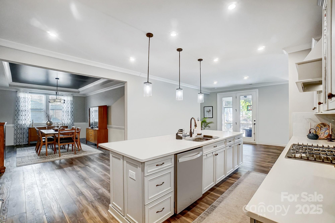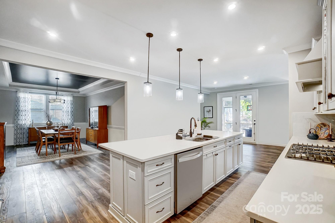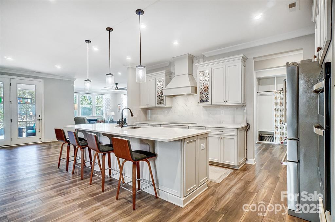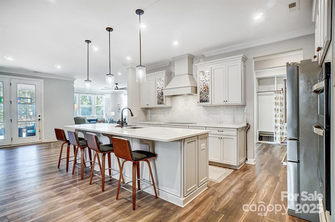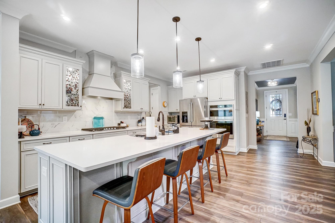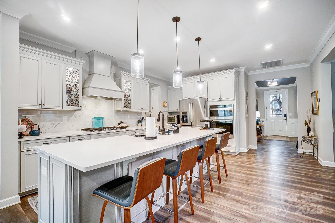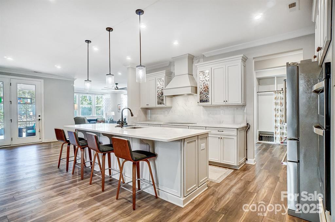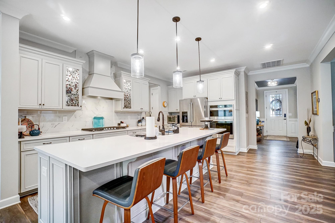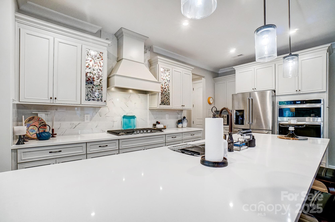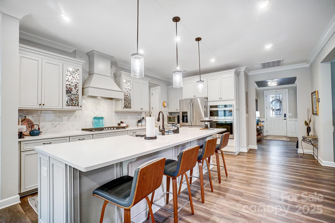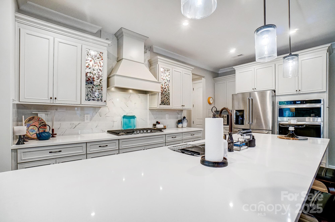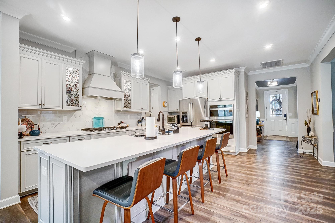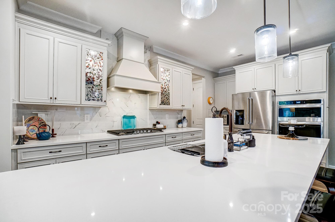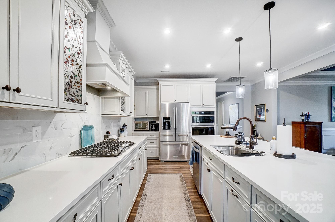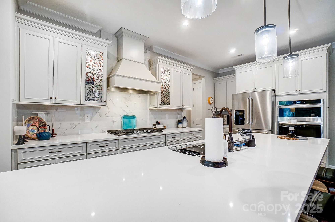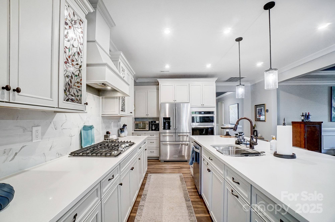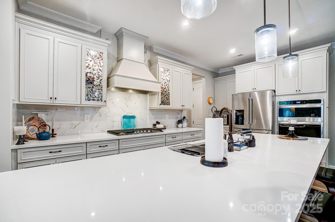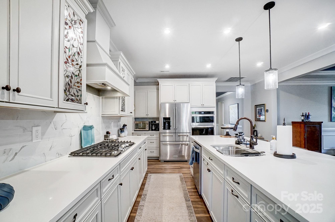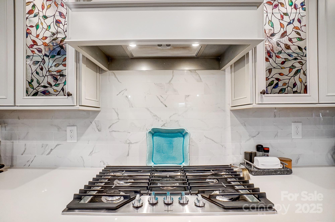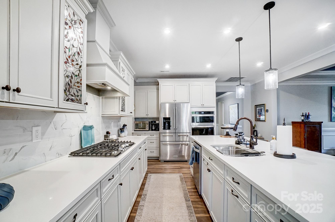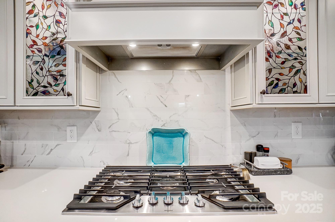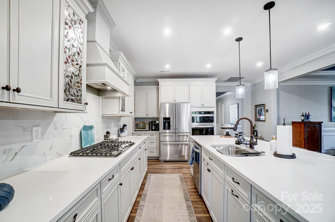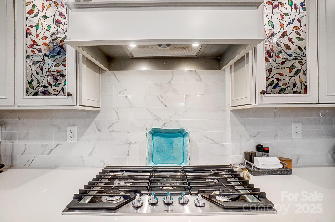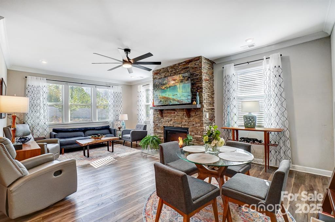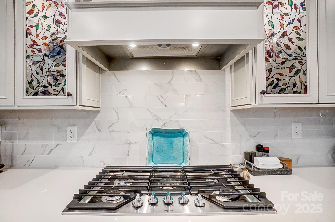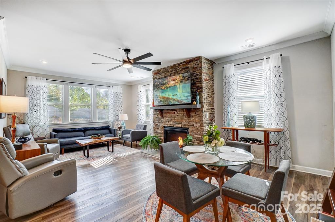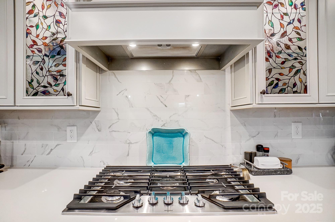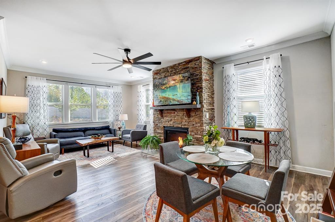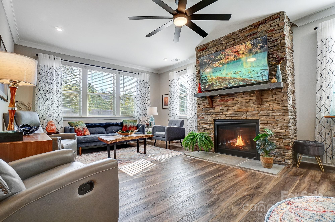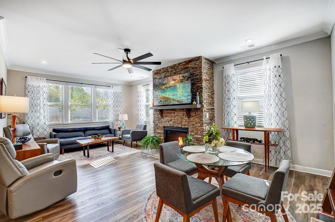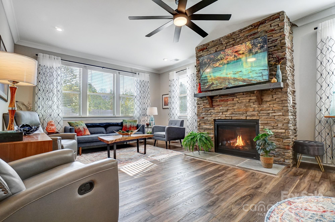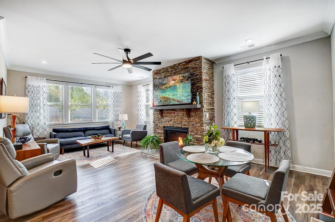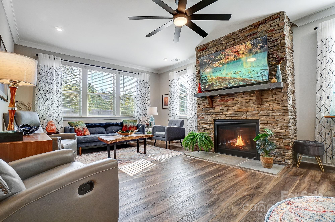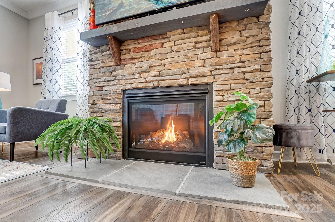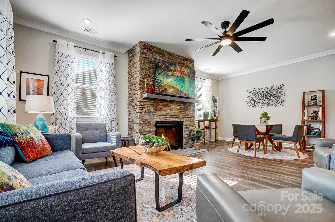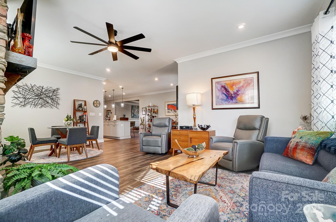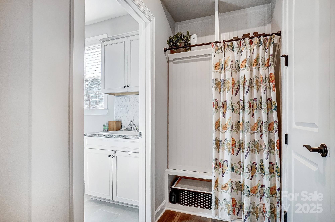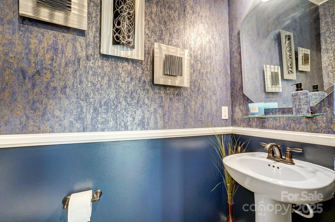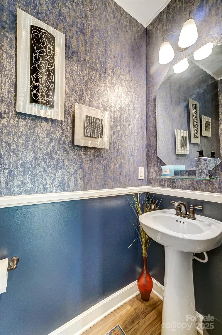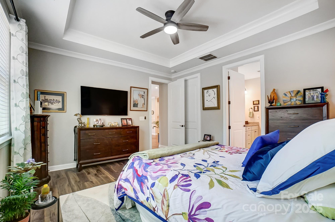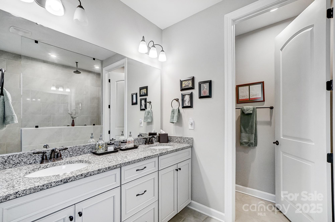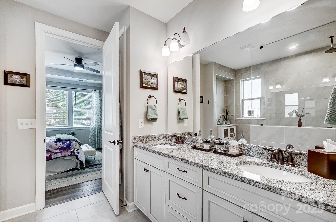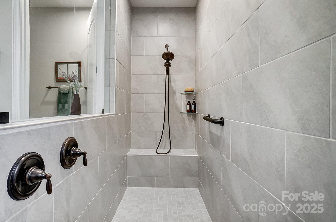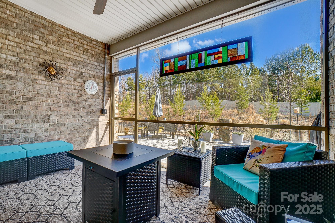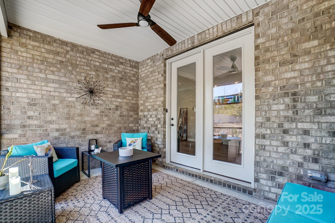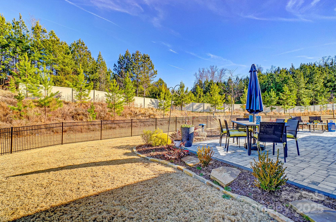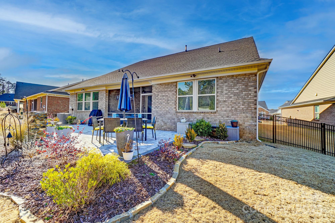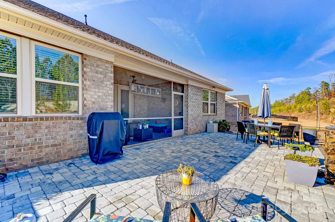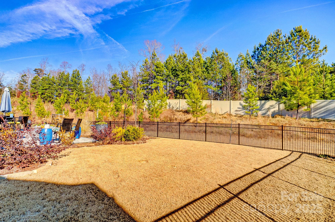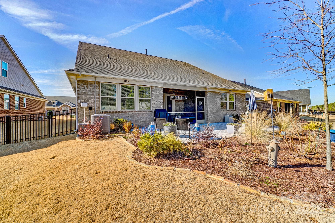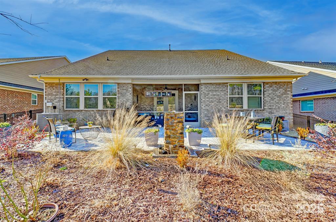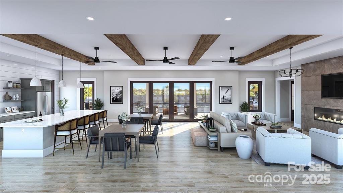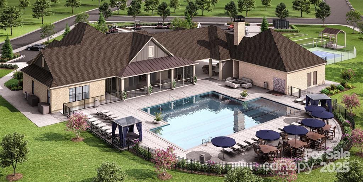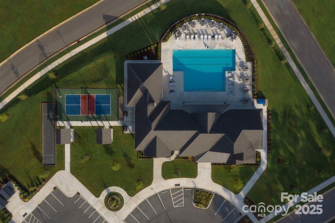9428 Liberty Hill Drive
9428 Liberty Hill Drive
Mint Hill, NC 28227- Bedrooms: 3
- Bathrooms: 4
- Lot Size: 0.21 Acres
Description
Experience effortless living in this stunning home featuring upgrades you expect in a model home. This FULL-BRICK, low-maintenance ranch features an ideal open-concept layout with huge quartz kitchen island anchoring the living space—The light filled open floor plan with spacious great room, chef's kitchen, butler pantry and dining is perfect for entertaining. The Primary Suite Spa bathroom features a zero entry tile shower, much storage and a linen closet. A second full ensuite with private entrance is ideal for guests or multi-generational living, plus a third bedroom & bathroom offer even more flexibility. Additional highlights include: Stone gas fireplace for cozy evenings, Extensive crown moldings & neutral finishes for a turnkey move, Spacious screened porch for year-round enjoyment, with ceiling fan and speakers, while enjoying the serene trees and water view. Our amenity center features a heated salt water pool, pickle ball court, outdoor dining and lounge with fireplace as well as clubhouse. All of this in a neighborhood known for it's welcoming vibe & easy access to I-485. This is the best home in the neighborhood—perfect for downsizing without compromise. You deserve this!
Property Summary
| Property Type: | Residential | Property Subtype : | Single Family Residence |
| Year Built : | 2022 | Construction Type : | Site Built |
| Lot Size : | 0.21 Acres | Living Area : | 2,443 sqft |
Property Features
- Cleared
- Level
- Private
- Views
- Garage
- Attic Stairs Pulldown
- Breakfast Bar
- Built-in Features
- Drop Zone
- Entrance Foyer
- Kitchen Island
- Open Floorplan
- Pantry
- Split Bedroom
- Storage
- Walk-In Closet(s)
- Walk-In Pantry
- Insulated Window(s)
- Fireplace
- Low VOC Coatings
- Front Porch
- Patio
- Rear Porch
- Screened Patio
- Terrace
Views
- Year Round
Appliances
- Dishwasher
- Disposal
- Electric Oven
- Exhaust Hood
- Gas Cooktop
- Gas Water Heater
- Microwave
- Plumbed For Ice Maker
- Self Cleaning Oven
- Wall Oven
More Information
- Construction : Brick Full
- Roof : Architectural Shingle
- Parking : Driveway, Attached Garage, Garage Faces Front
- Heating : Central
- Cooling : Central Air
- Water Source : City
- Road : Publicly Maintained Road
- Listing Terms : Assumable, Cash, Conventional, FHA, VA Loan
Based on information submitted to the MLS GRID as of 12-04-2025 11:01:05 UTC All data is obtained from various sources and may not have been verified by broker or MLS GRID. Supplied Open House Information is subject to change without notice. All information should be independently reviewed and verified for accuracy. Properties may or may not be listed by the office/agent presenting the information.
