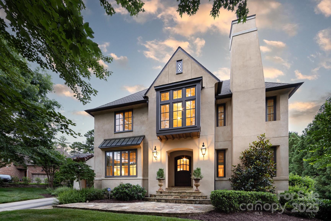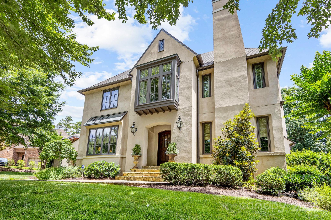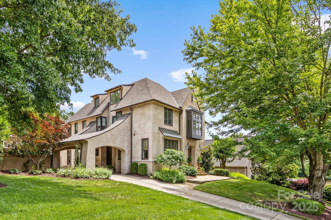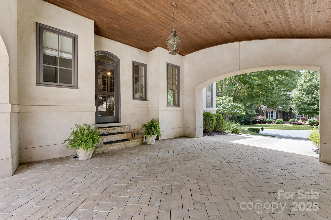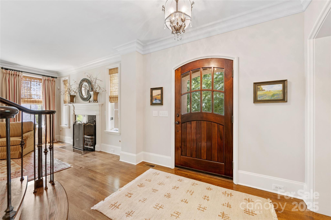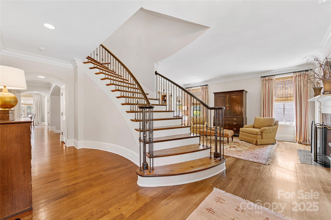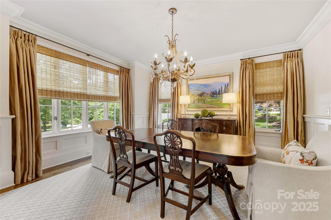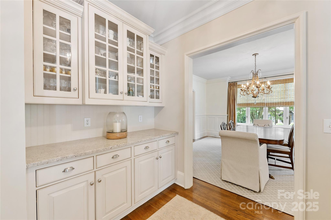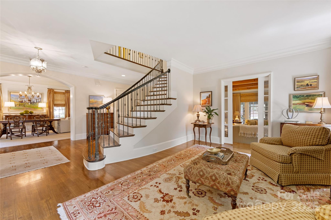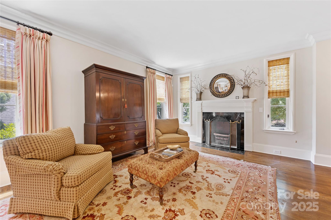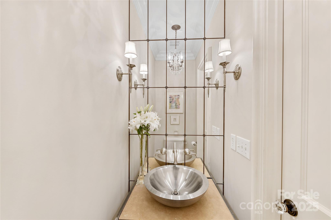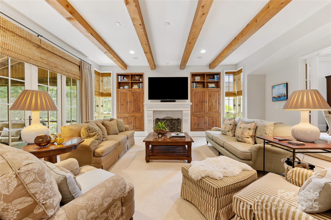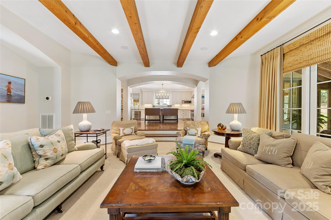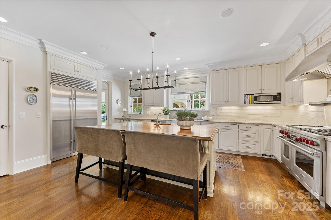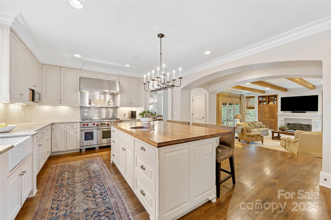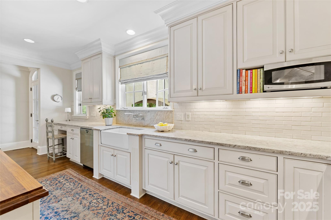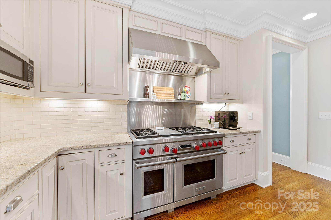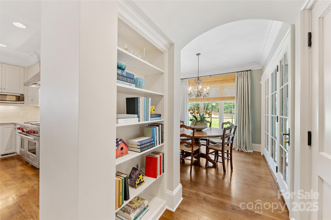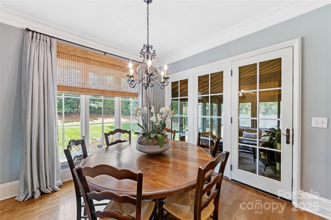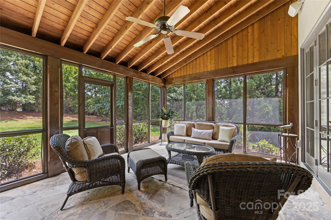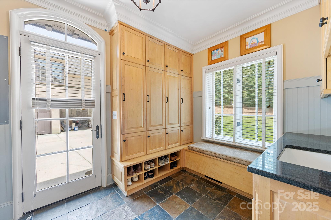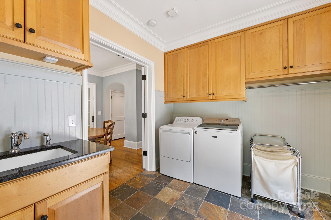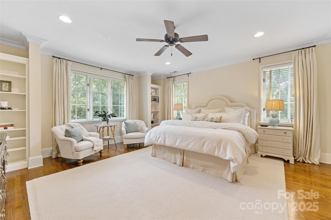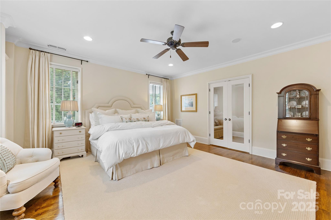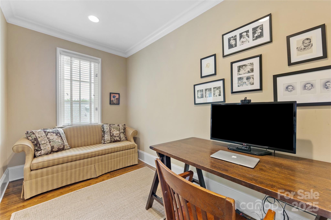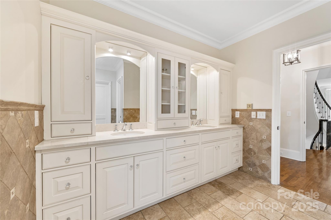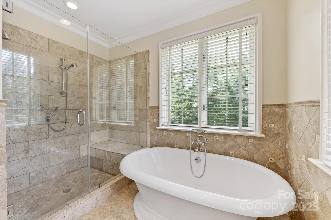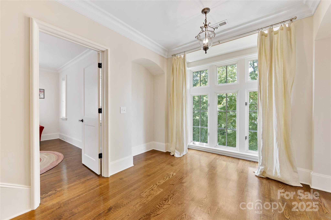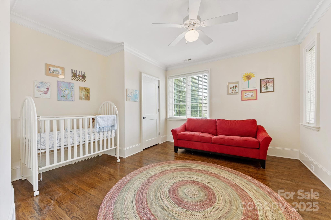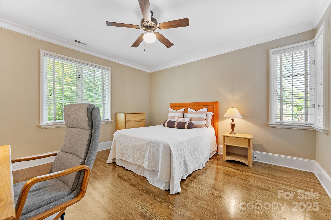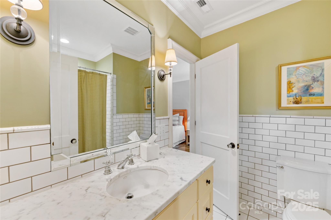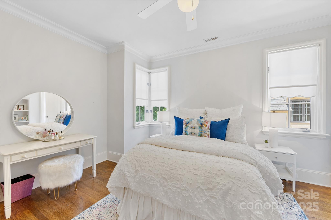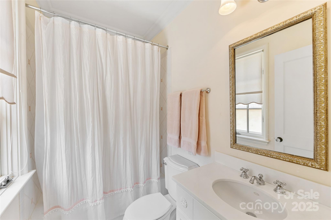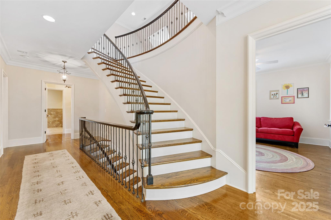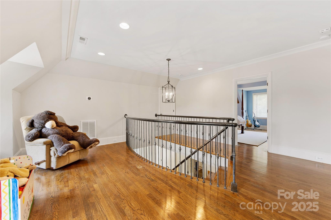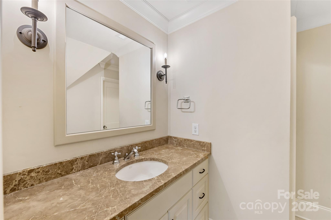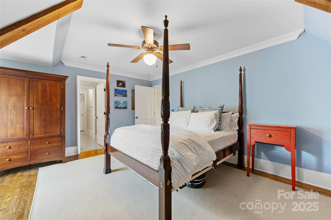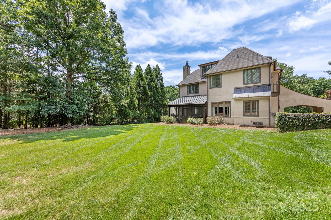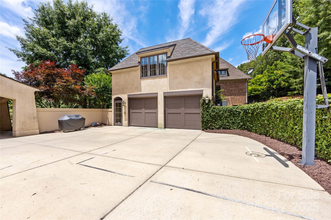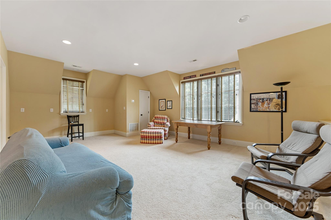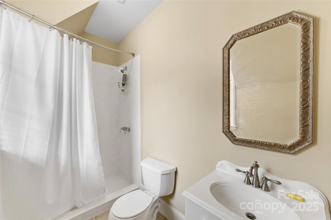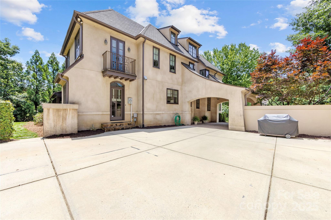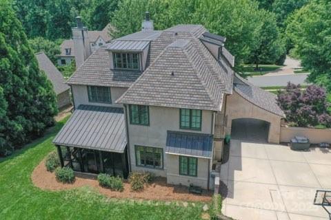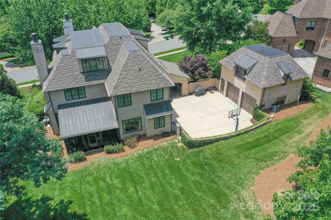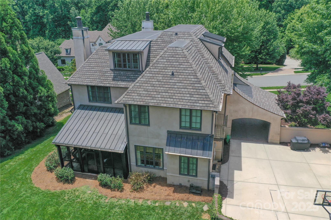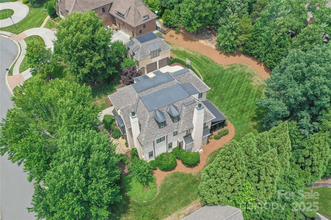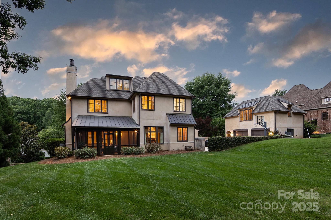1728 Shadow Forest Drive
1728 Shadow Forest Drive
Matthews, NC 28105- Bedrooms: 6
- Bathrooms: 6
- Lot Size: 0.509 Acres
Description
Remarkable French country custom home designed by Cox Architecture & Design & built by Provident Homes. Bonus above the garage w/ an additional 623 sq. ft. incl. full bath, closets & kitchenette rough-in. A dramatic porte-cochere sets the tone for a home filled w/ refined craftsmanship—arched built-ins, rounded millwork, solid wood doors, & hardwood floors throughout. The kitchen is a dream w/ inset cabinetry, a grand island w/ walnut top, apron & prep sinks, Sub-Zero fridge, & Wolf 6-burner range, all open to a family room w/ beamed ceiling, custom built-ins & a cast stone fireplace. The serene primary suite boasts a custom closet & spa-like bath w/ travertine tile, soaking tub, large shower, & instant hot water. With five additional bedrooms, three more baths, & a versatile loft, there’s room for everyone. Relax year-round on the screened porch overlooking the level yard w/ room for a pool. Google Fiber & Icynene foam insulation installed. Thoughtful design is evident throughout!
Property Summary
| Property Type: | Residential | Property Subtype : | Single Family Residence |
| Year Built : | 2005 | Construction Type : | Site Built |
| Lot Size : | 0.509 Acres | Living Area : | 5,155 sqft |
Property Features
- Green Area
- Wooded
- Garage
- Attic Other
- Breakfast Bar
- Built-in Features
- Cable Prewire
- Drop Zone
- Entrance Foyer
- Kitchen Island
- Pantry
- Storage
- Walk-In Closet(s)
- Walk-In Pantry
- Fireplace
- Rear Porch
- Screened Patio
Appliances
- Dishwasher
- Disposal
- Double Oven
- Exhaust Hood
- Gas Range
- Refrigerator
- Tankless Water Heater
More Information
- Construction : Hard Stucco
- Parking : Detached Garage
- Heating : Natural Gas
- Cooling : Ceiling Fan(s), Central Air
- Water Source : City
- Road : Publicly Maintained Road
- Listing Terms : Cash, Conventional
Based on information submitted to the MLS GRID as of 06-14-2025 05:21:04 UTC All data is obtained from various sources and may not have been verified by broker or MLS GRID. Supplied Open House Information is subject to change without notice. All information should be independently reviewed and verified for accuracy. Properties may or may not be listed by the office/agent presenting the information.
