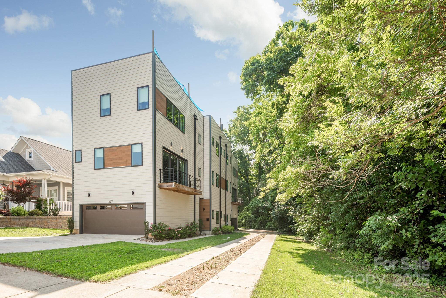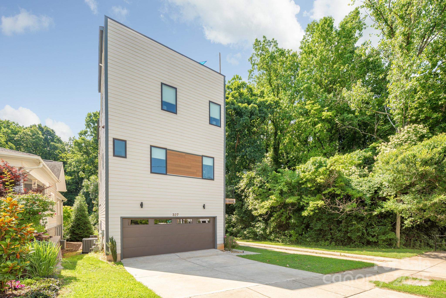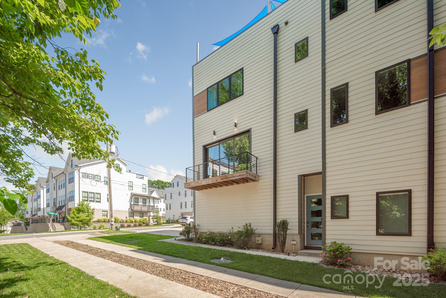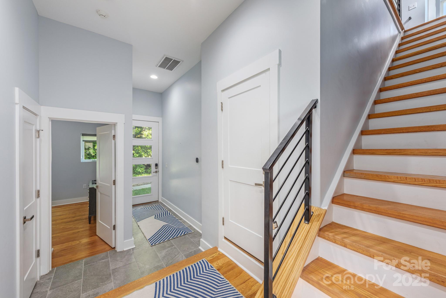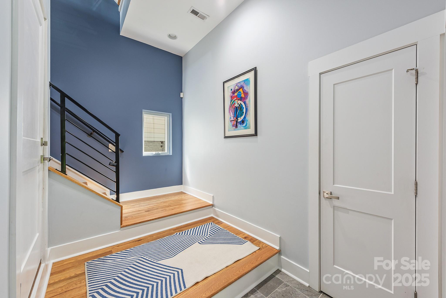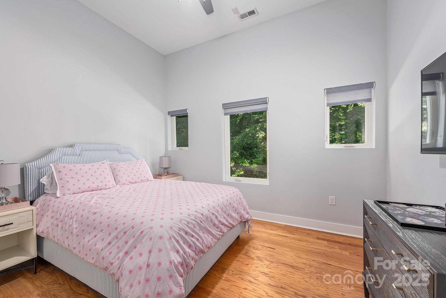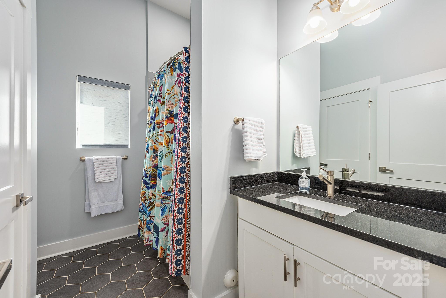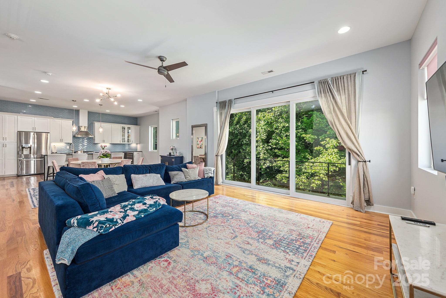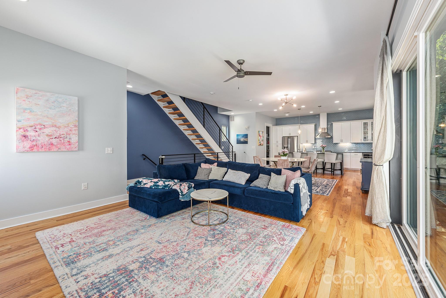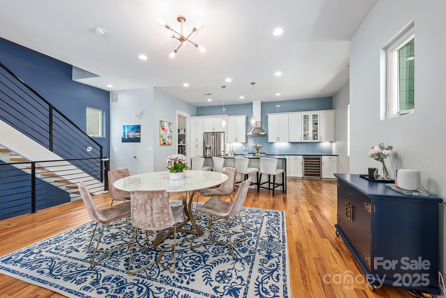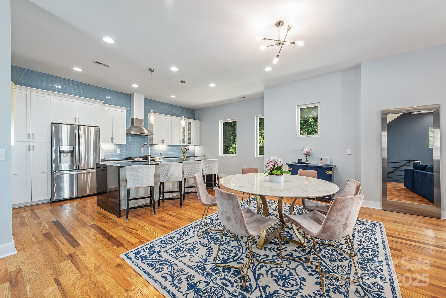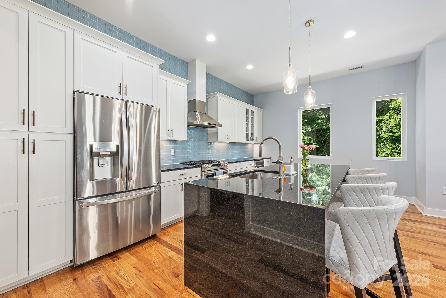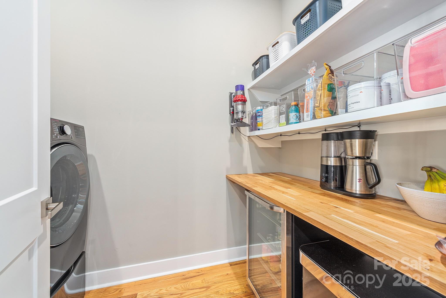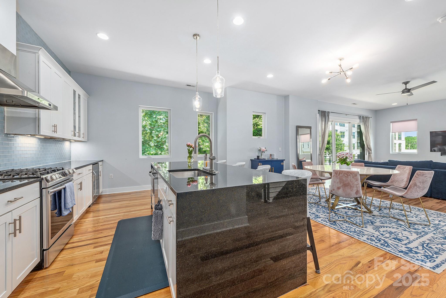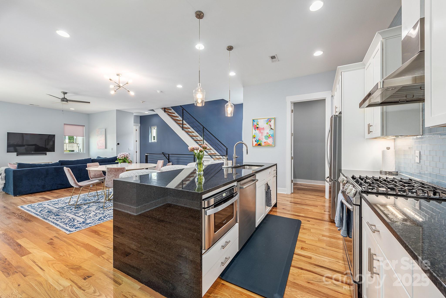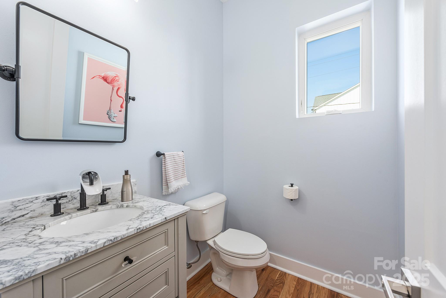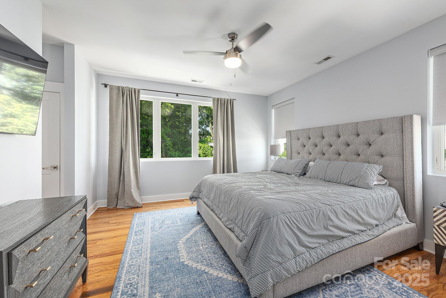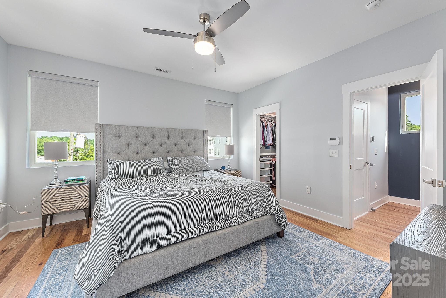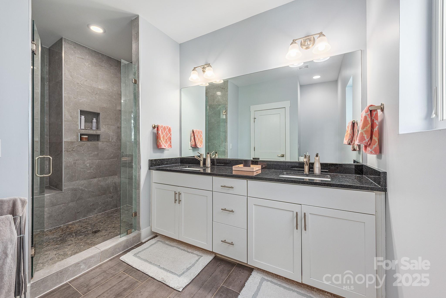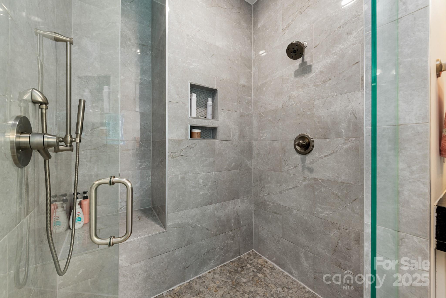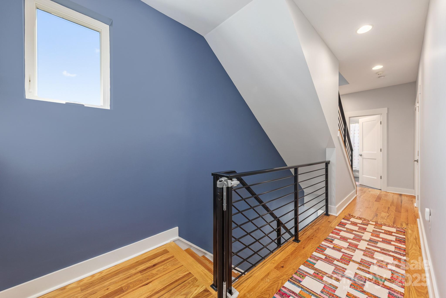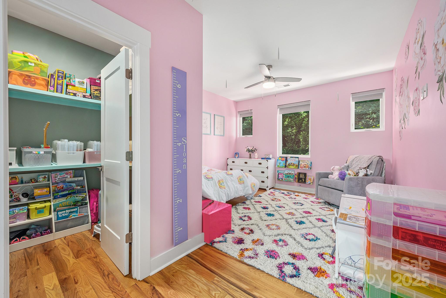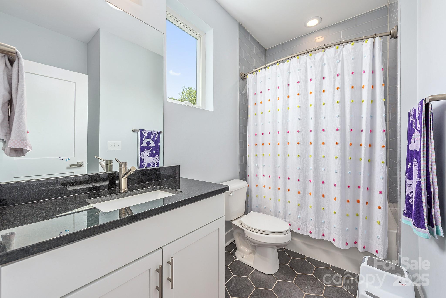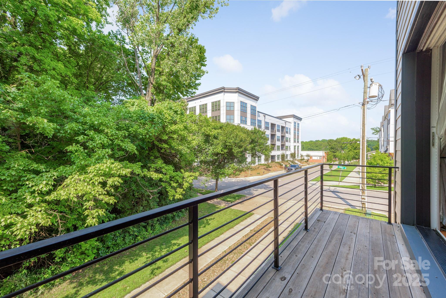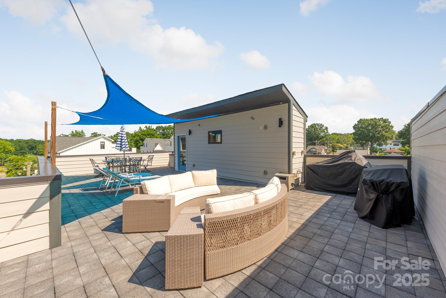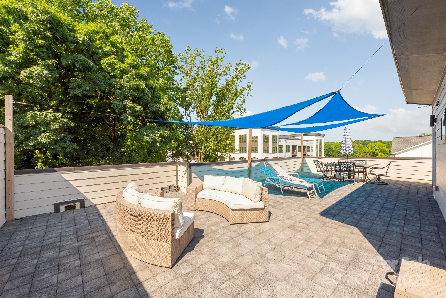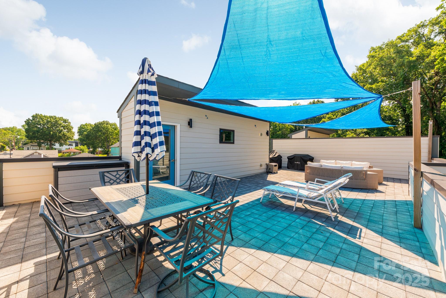327 Turner Avenue
327 Turner Avenue
Charlotte, NC 28208- Bedrooms: 3
- Bathrooms: 4
Description
Welcome to urban, contemporary living in popular Smallwood, with 2,480 sf, 3 spacious bedrooms, 3.5 baths, and a 2 car garage. Open floorplan on the main level with 10 ft ceilings, gourmet kitchen, walk in pantry, laundry, and half bathroom. Large island in the kitchen with stainless steel gas range, dishwasher, microwave drawer, hood, and wine fridge. Lower level entrance with 11 ft ceilings, bedroom, full bathroom, and garage. Solid core doors, site finished hardwoods and tile throughout, and Rinnai tankless water heater. Expansive primary suite on the upper level with 9-foot ceilings, walk-in shower, double vanity, and 2 walk-in closets (one converted to an office). Expand your living space to the 800sf rooftop terrace. Close to Savonna Mill, MLK Park (pickleball), and Uptown. On the rooftop there is an electrical hookup for a hot tub (and is designed to support the weight of a hot tub); a gas line designed for a fire pit; water so you could install a sink; and outlets. STR allowed.
Property Summary
| Property Type: | Residential | Property Subtype : | Condominium |
| Year Built : | 2020 | Construction Type : | Site Built |
| Lot Size : | Not available | Living Area : | 2,480 sqft |
Property Features
- End Unit
- Wooded
- Views
- Garage
Appliances
- Bar Fridge
More Information
- Construction : Cedar Shake, Fiber Cement, Hardboard Siding
- Roof : Flat, Rubber, Tile
- Parking : Driveway, Attached Garage, Garage Door Opener, Garage Faces Front, Keypad Entry
- Heating : Forced Air, Natural Gas
- Cooling : Ceiling Fan(s), Central Air
- Water Source : City
- Road : Publicly Maintained Road
- Listing Terms : Cash, Conventional, FHA, VA Loan
Based on information submitted to the MLS GRID as of 07-30-2025 00:45:04 UTC All data is obtained from various sources and may not have been verified by broker or MLS GRID. Supplied Open House Information is subject to change without notice. All information should be independently reviewed and verified for accuracy. Properties may or may not be listed by the office/agent presenting the information.
