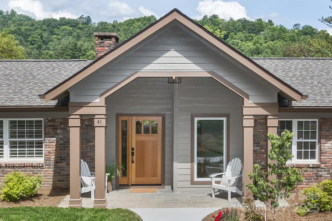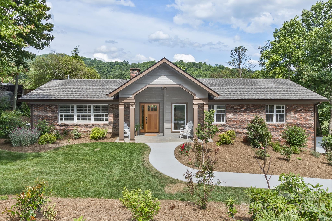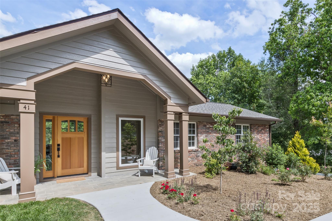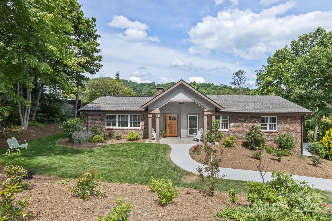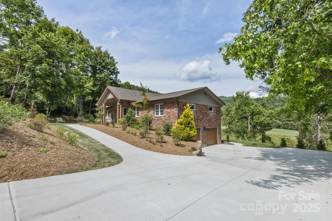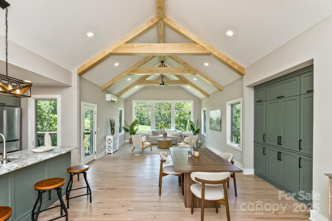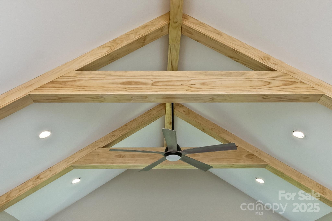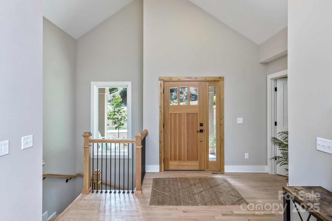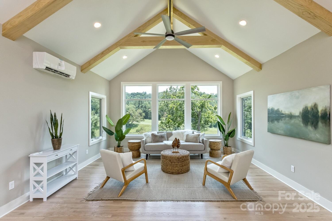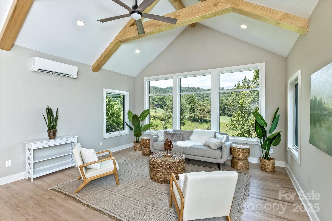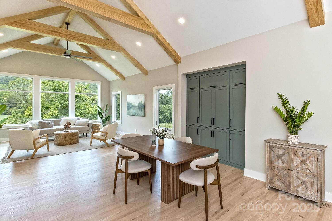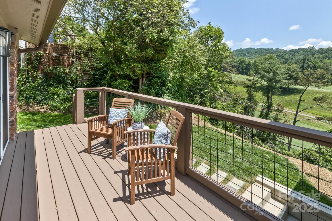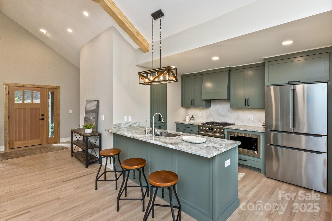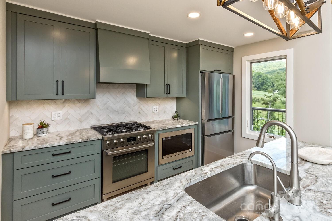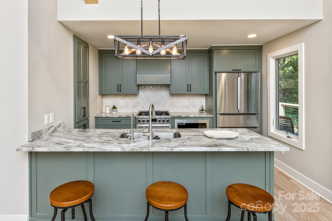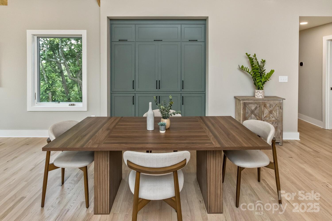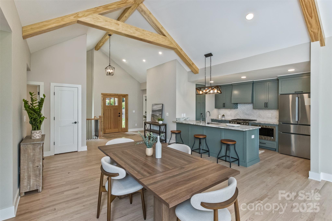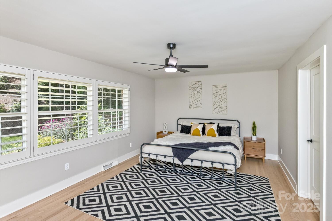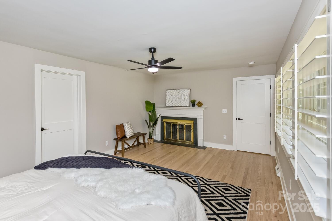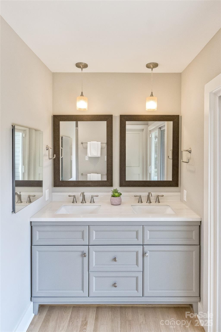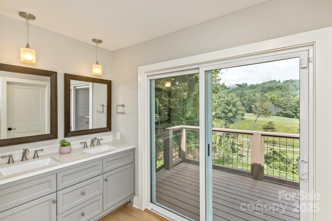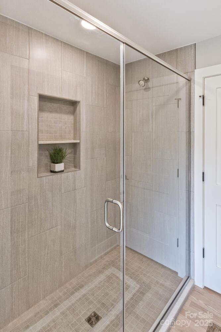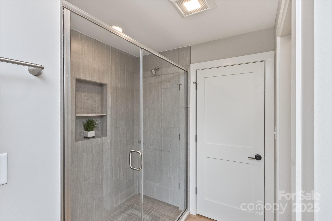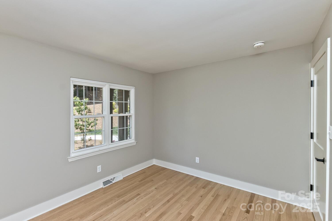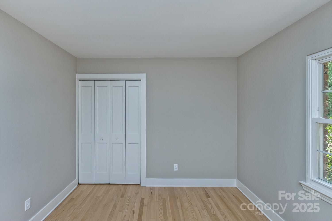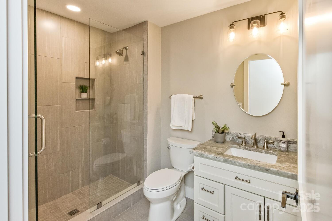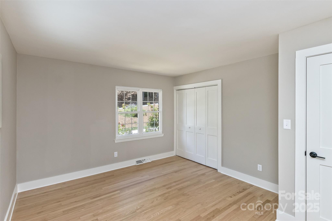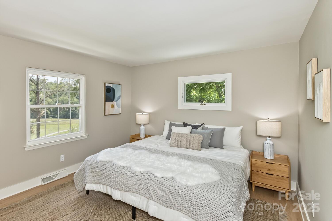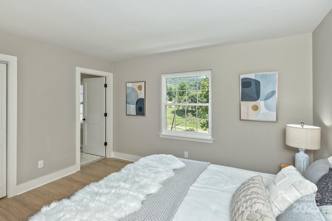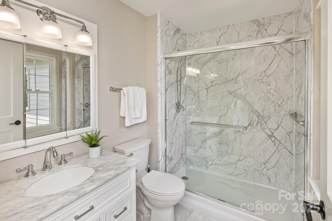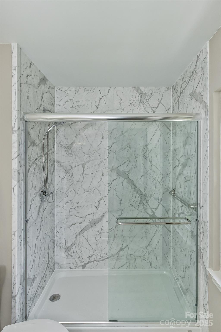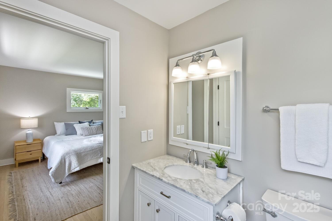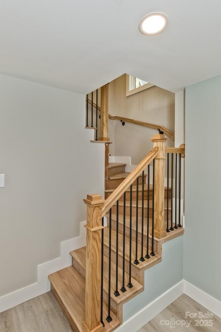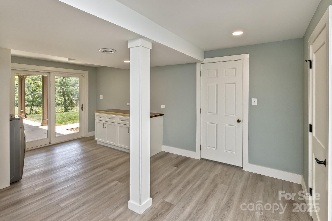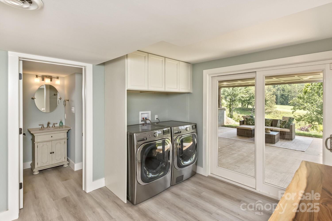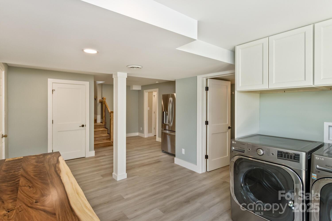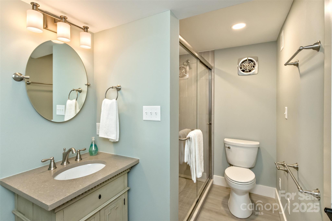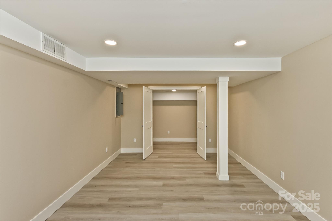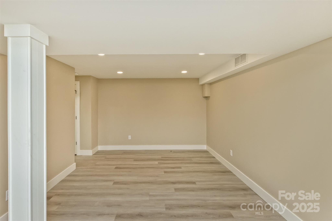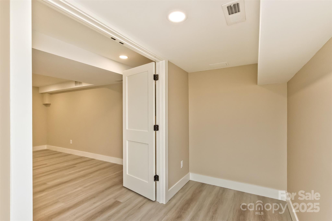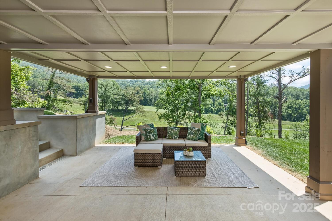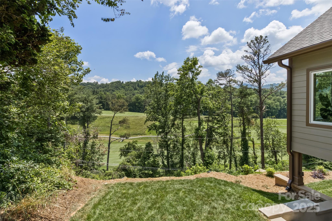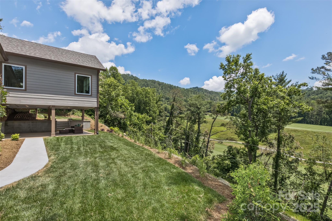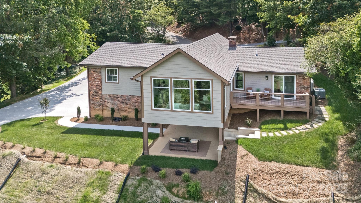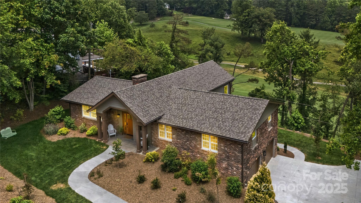41 Robinhood Road
41 Robinhood Road
Asheville, NC 28804- Bedrooms: 4
- Bathrooms: 4
- Lot Size: 0.43 Acres
Description
Perched above the 16th fairway of the Country Club of Asheville, this architect-designed, fully permitted renovation delivers modern style and sweeping golf-course views in sought-after Sherwood Heights. A dramatic new great room flows into a gourmet kitchen outfitted with granite countertops, Bosch appliances, and a generous island—perfect for post-round gatherings. The split-bedroom layout places the primary suite on the main level for effortless living, while three additional bedrooms and two full baths accommodate family or guests. 4th bedroom is en-suite. Recent upgrades abound: 2024 roof, driveway, patio, and view deck; high-efficiency Mitsubishi mini-split system; tankless water heater; and refreshed fixtures throughout. Need flex space? A quiet lower-level office/media room offers the ideal retreat. Plenty of storage, and an over sized garage. Move-in ready, minutes to downtown, and framed by panoramic fairway vistas—this home checks every box.
Property Summary
| Property Type: | Residential | Property Subtype : | Single Family Residence |
| Year Built : | 1969 | Construction Type : | Site Built |
| Lot Size : | 0.43 Acres | Living Area : | 2,878 sqft |
Property Features
- Level
- On Golf Course
- Private
- Wooded
- Views
- Garage
- Built-in Features
- Entrance Foyer
- Kitchen Island
- Open Floorplan
- Pantry
- Split Bedroom
- Walk-In Closet(s)
- Skylight(s)
- Fireplace
- Balcony
- Deck
- Front Porch
- Patio
Views
- Golf Course
- Mountain(s)
- Year Round
Appliances
- Gas Oven
- Gas Range
- Refrigerator
- Washer/Dryer
More Information
- Construction : Brick Partial, Fiber Cement
- Roof : Shingle
- Parking : Driveway, Attached Garage, Garage Door Opener, Garage Faces Side
- Heating : Ductless, Electric, Forced Air, Heat Pump, Natural Gas
- Cooling : Central Air, Ductless, Electric
- Water Source : City
- Road : Publicly Maintained Road
- Listing Terms : Cash, Conventional, Exchange
Based on information submitted to the MLS GRID as of 09-12-2025 12:25:04 UTC All data is obtained from various sources and may not have been verified by broker or MLS GRID. Supplied Open House Information is subject to change without notice. All information should be independently reviewed and verified for accuracy. Properties may or may not be listed by the office/agent presenting the information.
