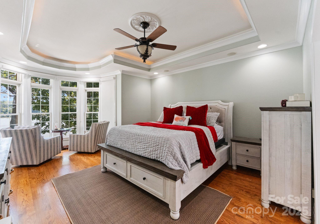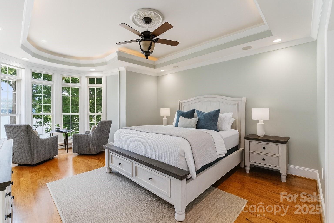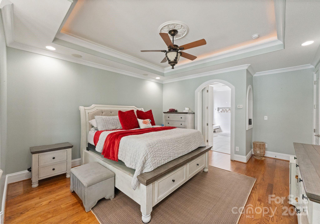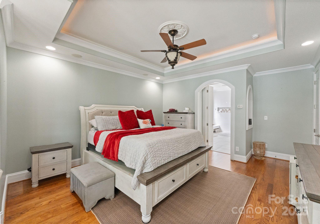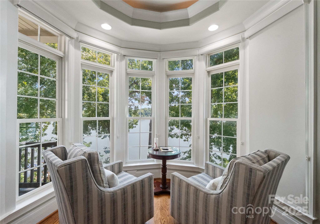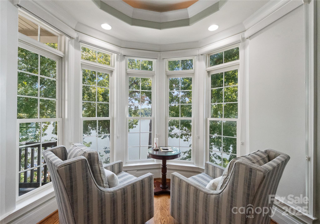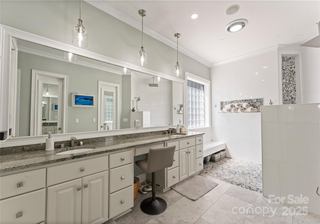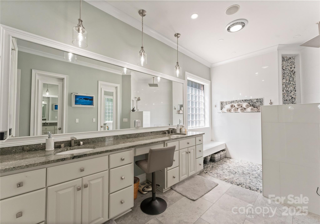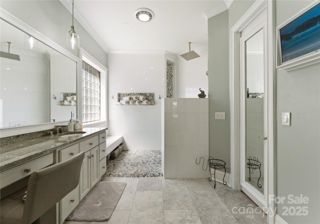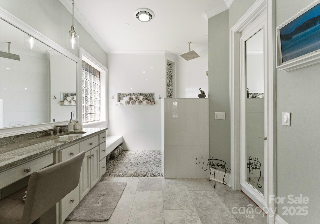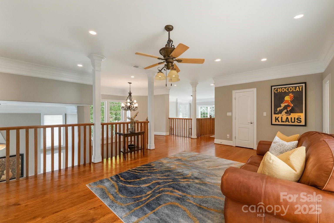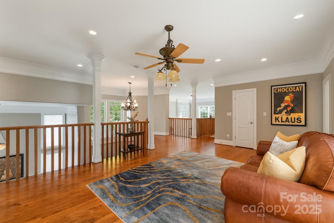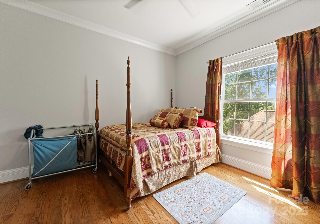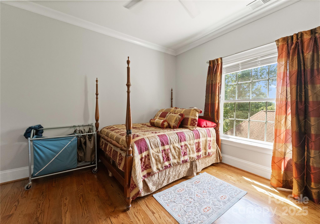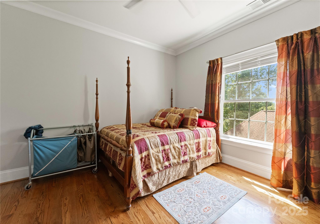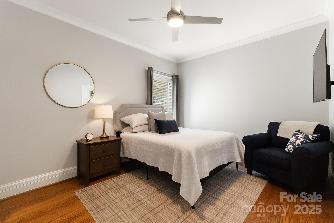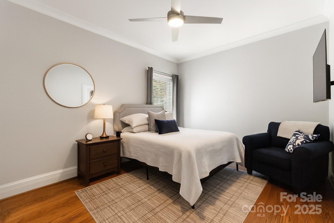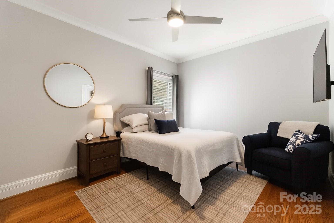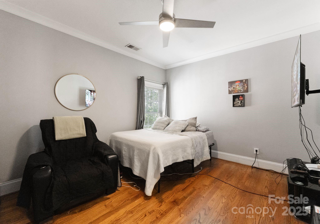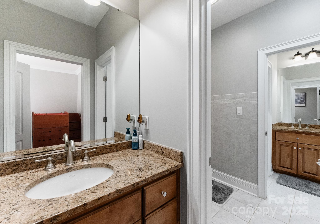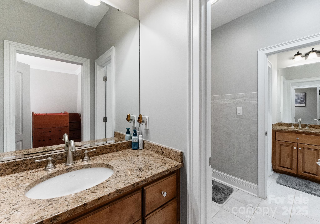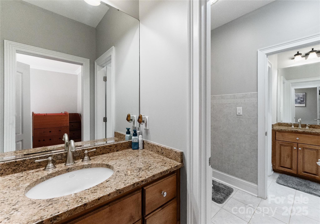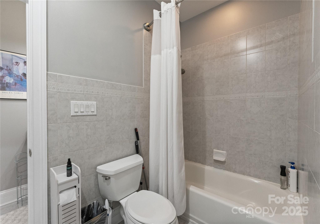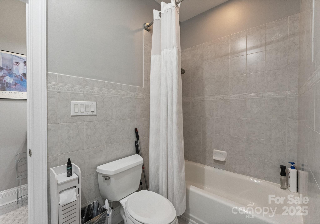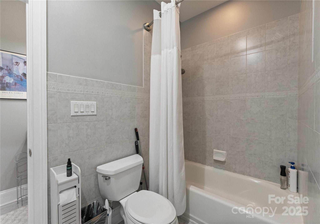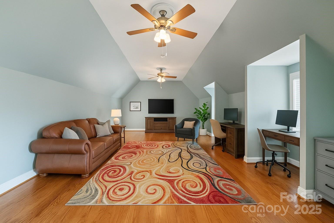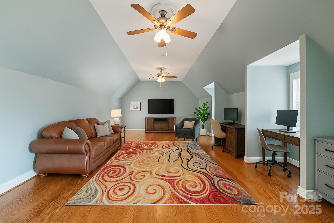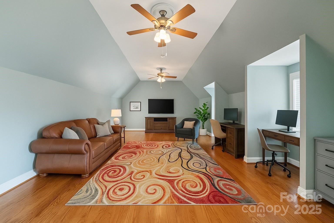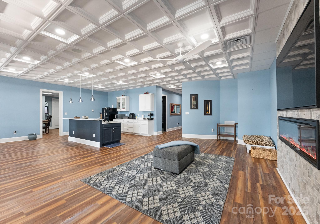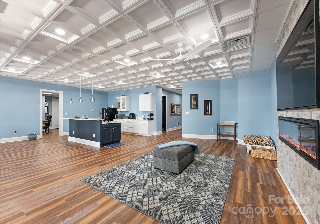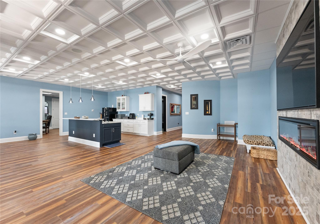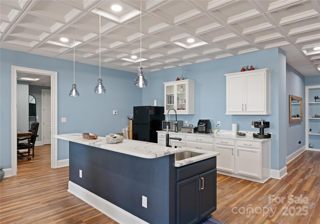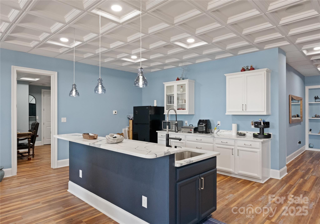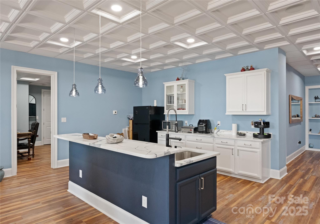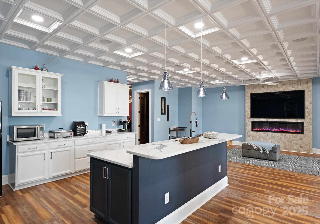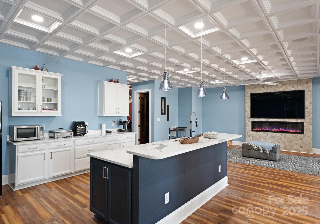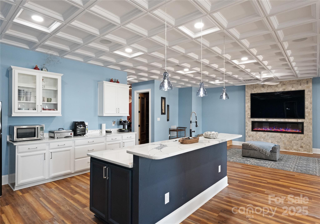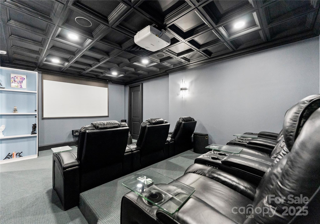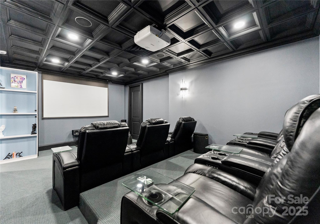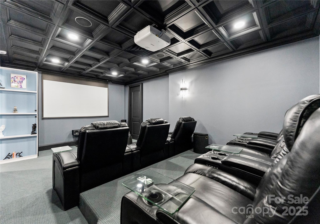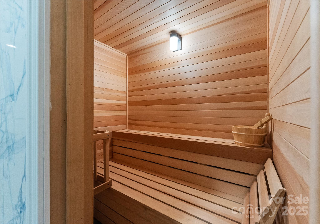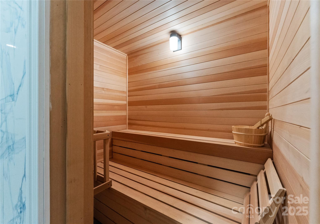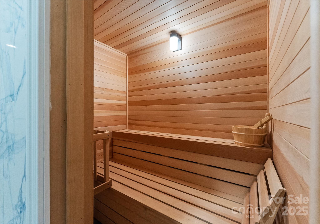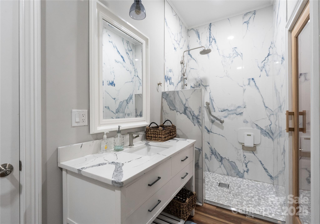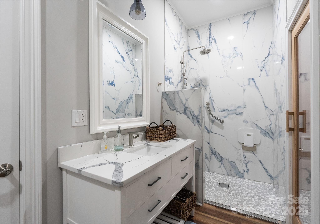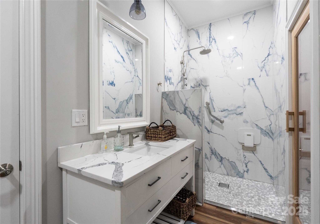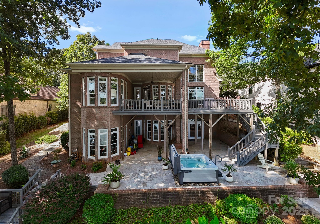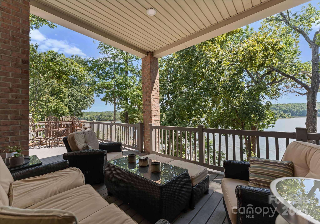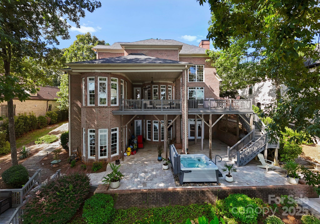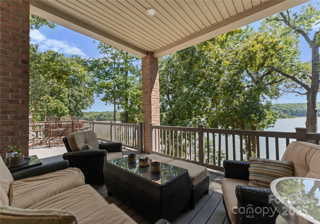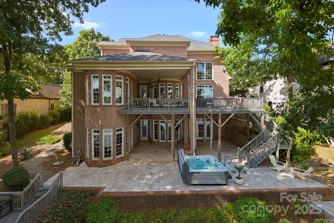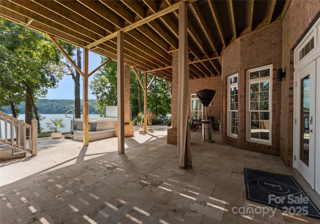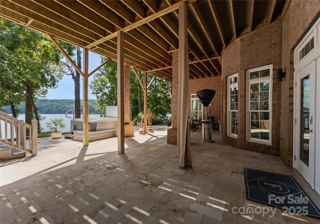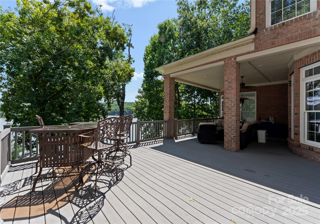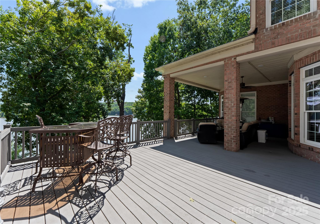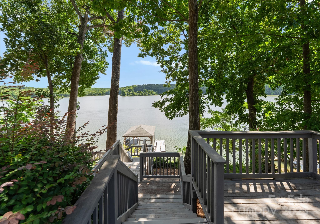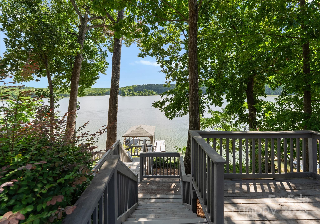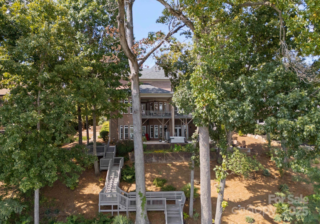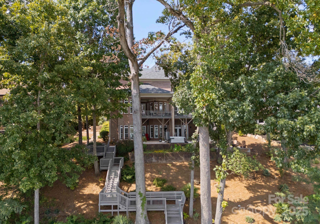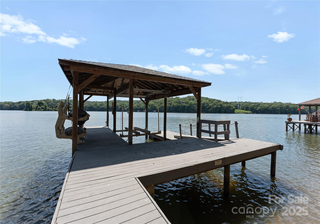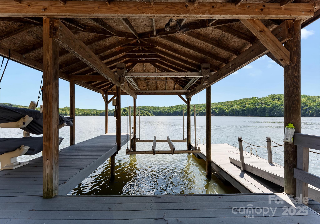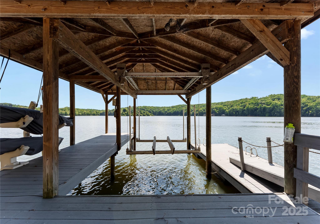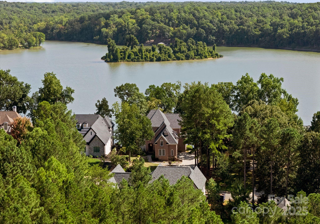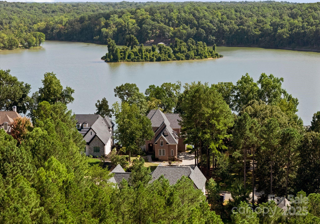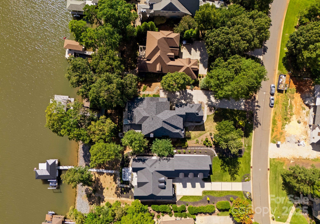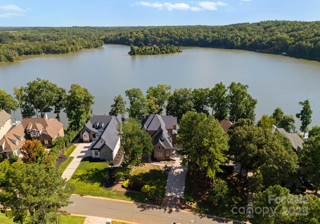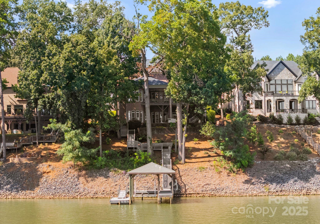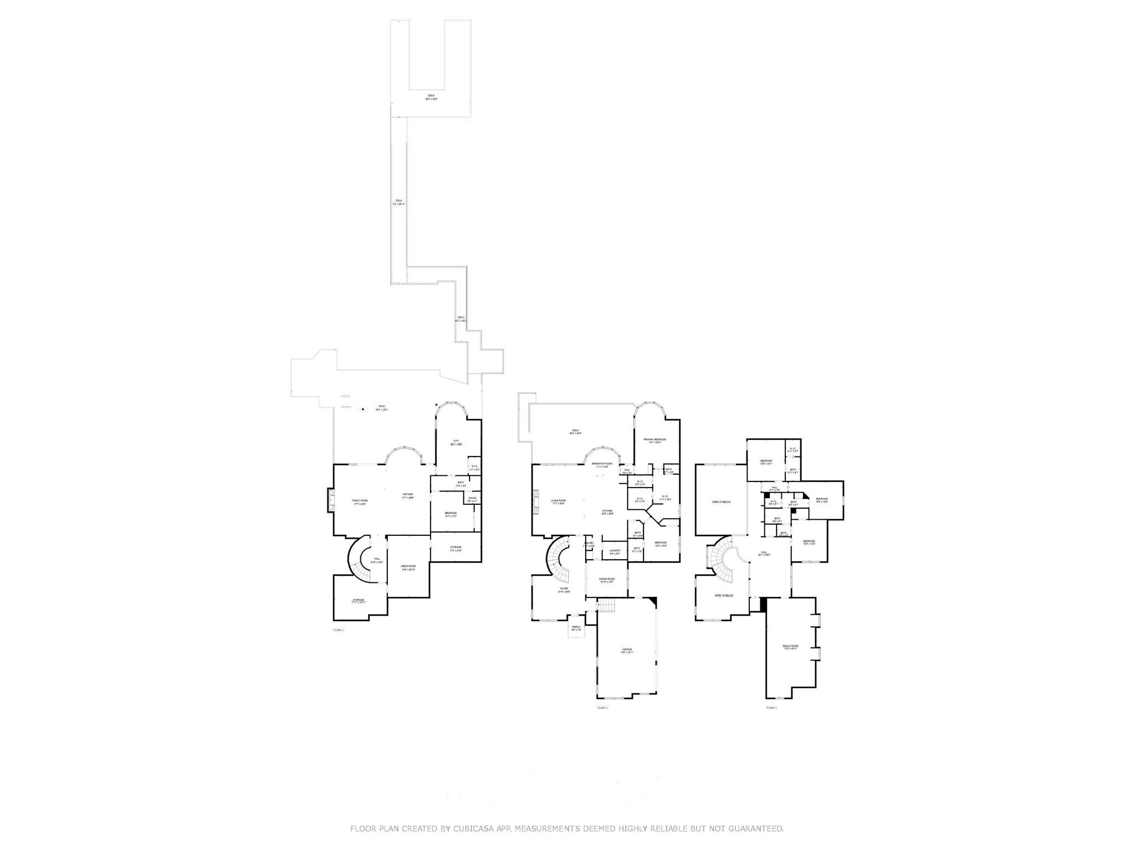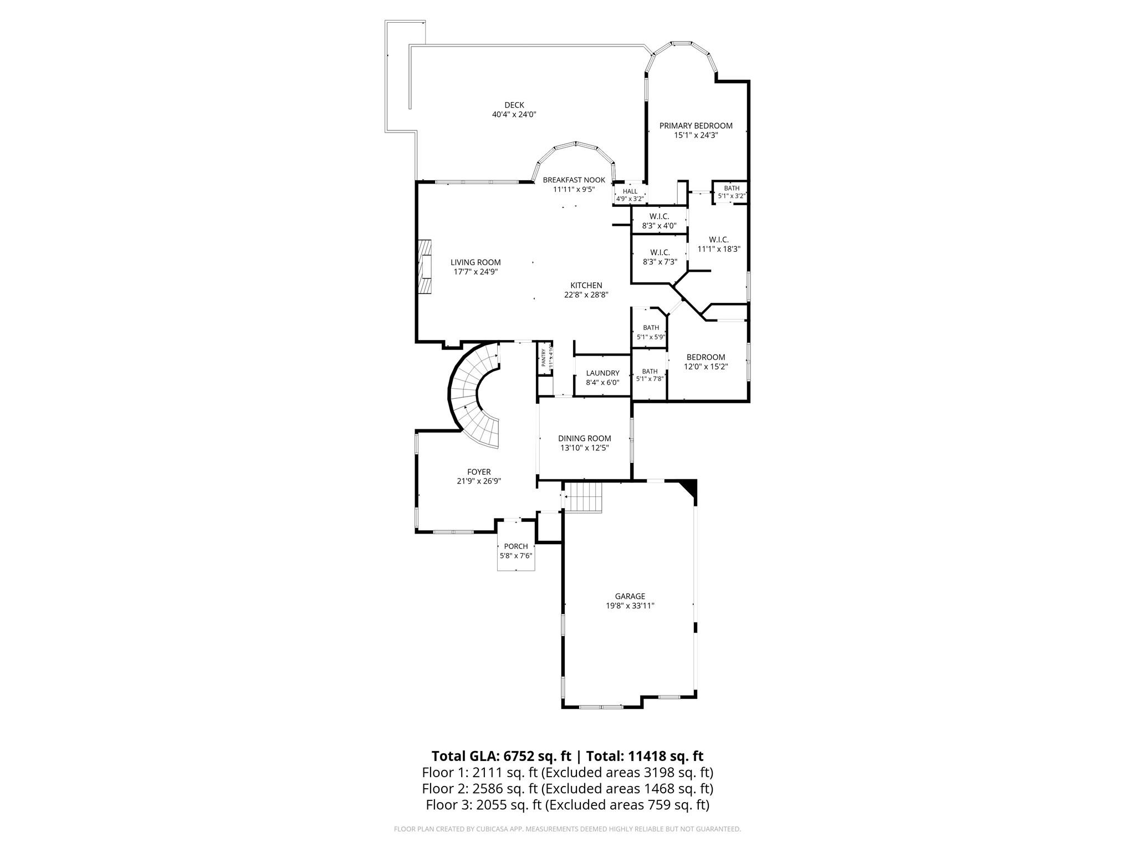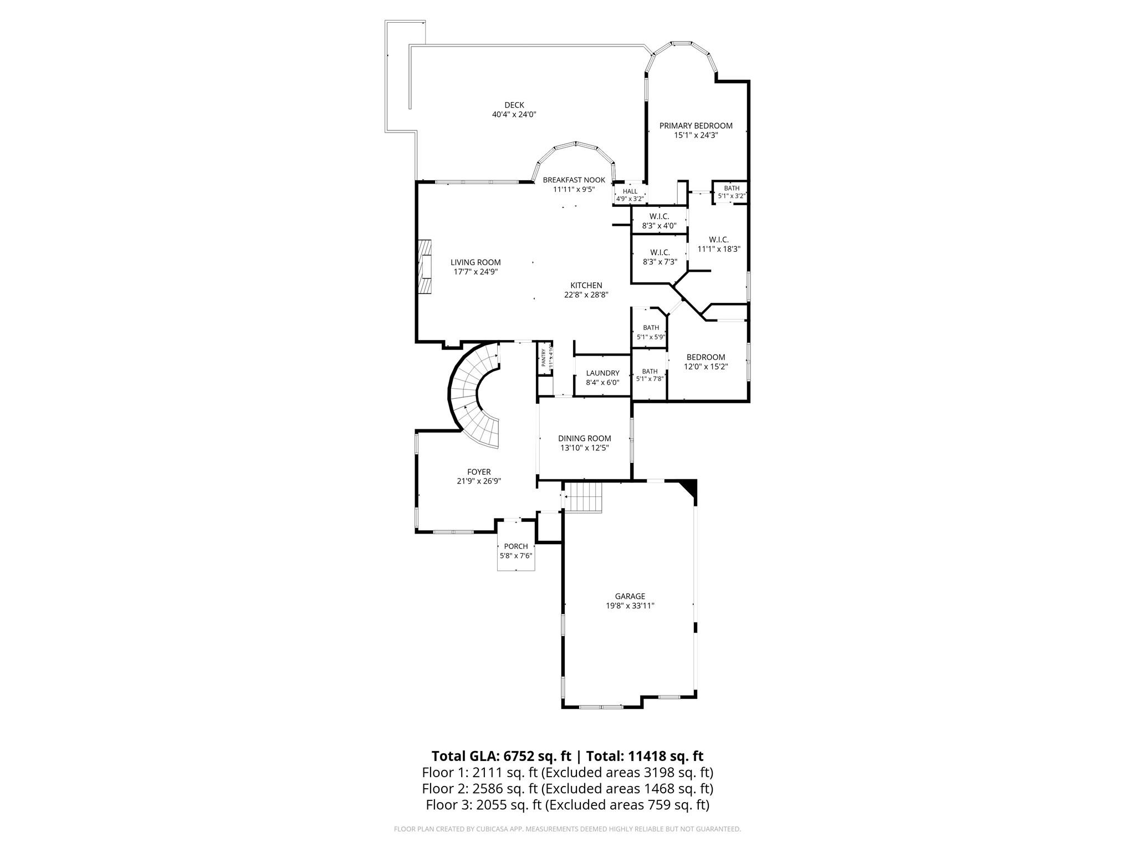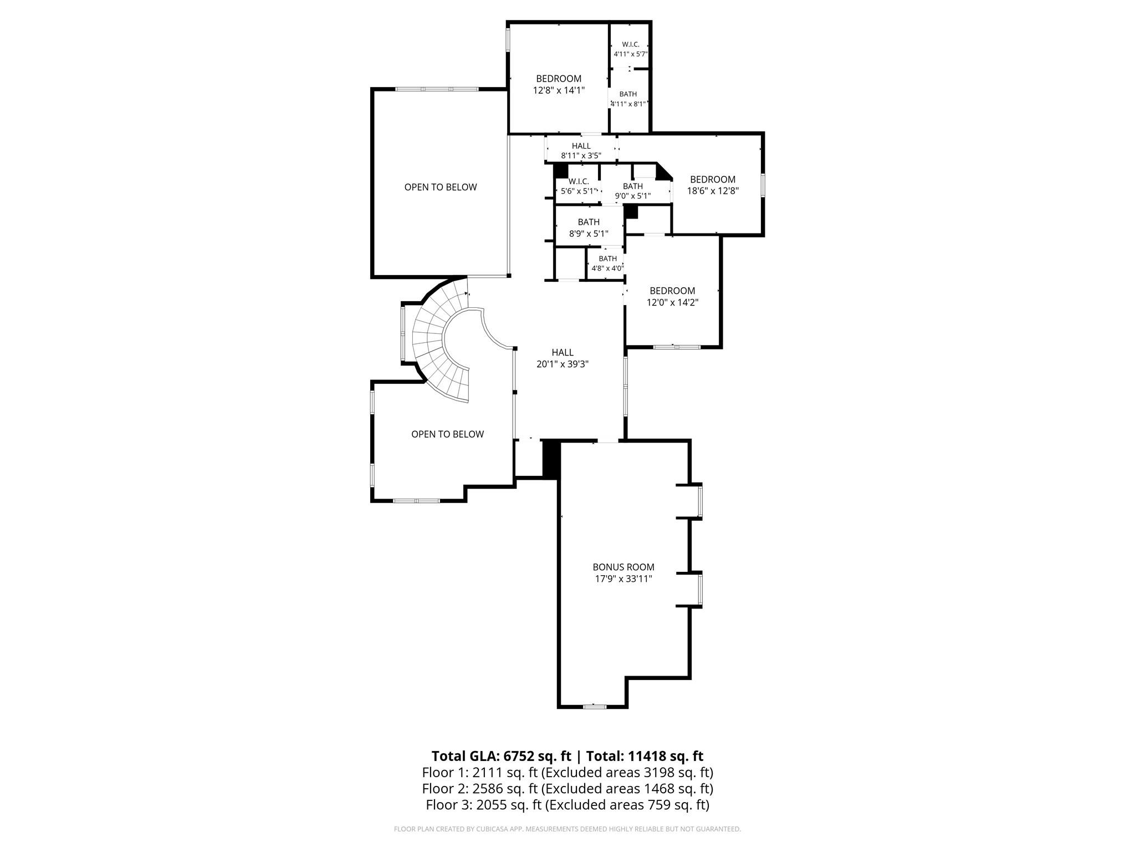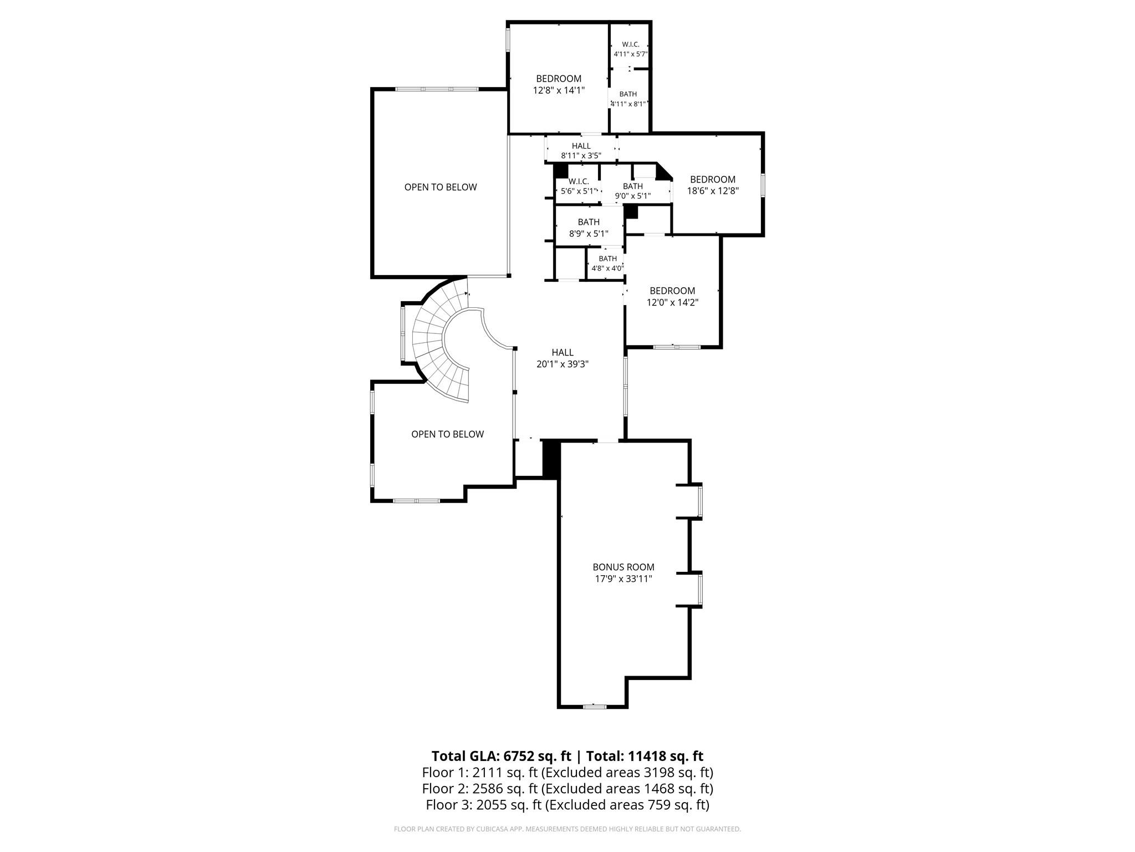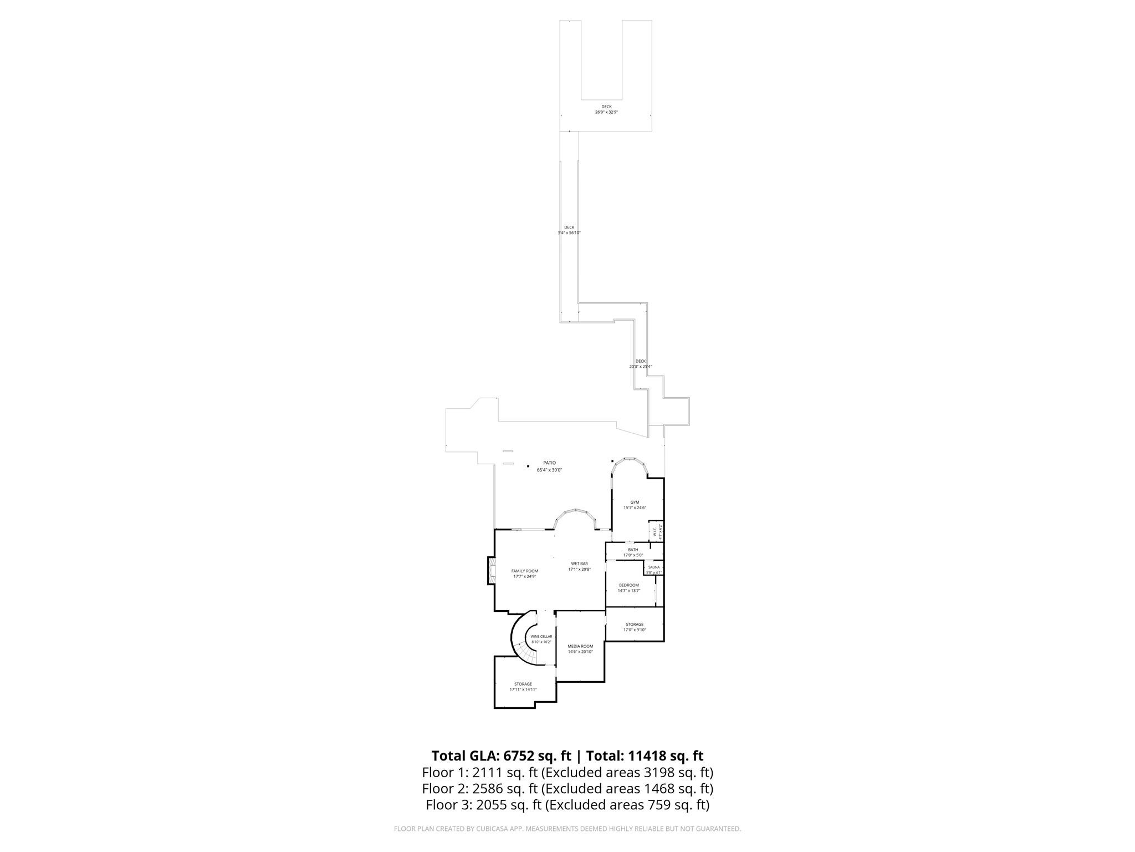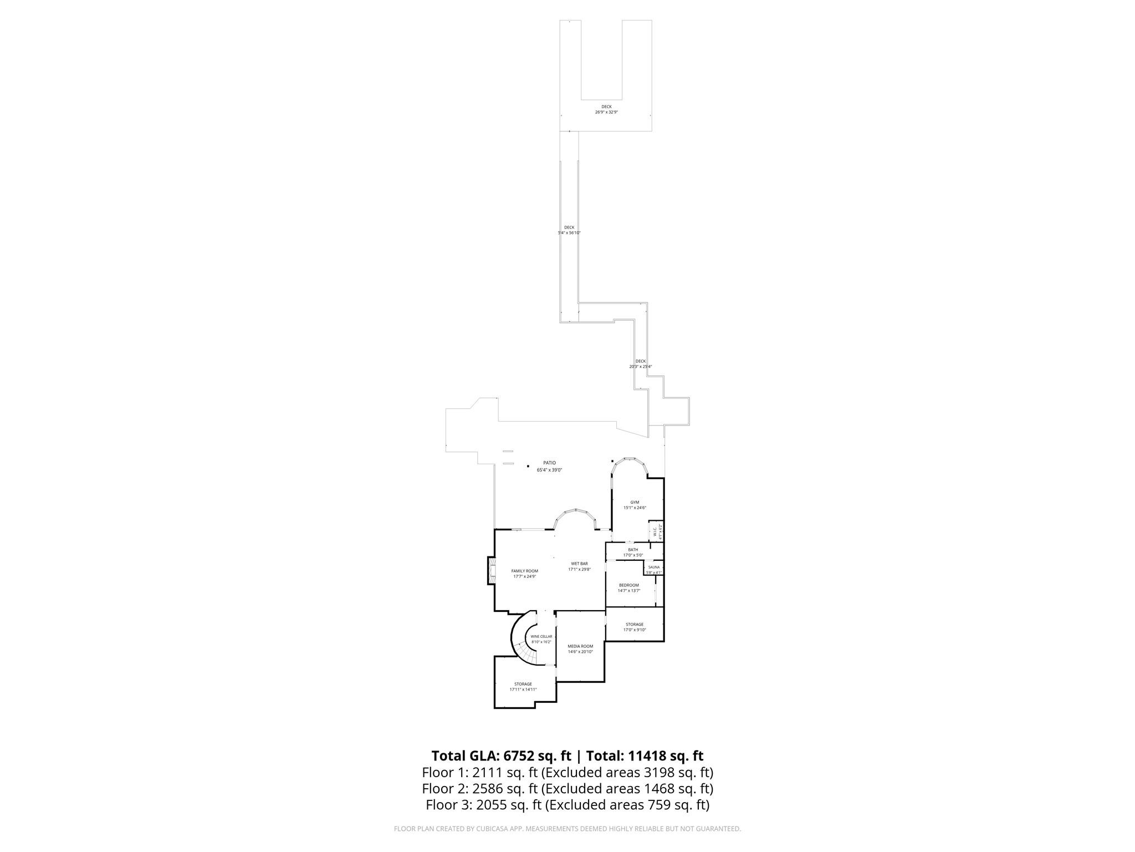3251 Lake Pointe Drive
3251 Lake Pointe Drive
Belmont, NC 28012- Bedrooms: 6
- Bathrooms: 6
- Lot Size: 0.47 Acres
Description
Welcome to this stunning lakefront residence located in the gated community of Reflection Pointe. Positioned on the shores of Lake Wylie, this home blends timeless design with thoughtful updates and incredible views. The primary suite is located on the main level, featuring a recently updated bathroom with modern finishes that create a spa-like retreat. Open living areas are filled with natural light and provide direct access to the expansive upper deck overlooking the water. The exquisitely finished walkout lower level extends the home’s versatility, complete with a theatre room, wine cellar, and generous entertaining spaces. Step outside to the lower-level travertine patio with a saltwater hot tub, perfectly placed to take in the lakefront scenery. Newly replaced steps leading to a floating dock and boat lift. On the third level, a large bonus room offers endless possibilities for hobbies, entertainment, or additional living space. Multiple vantage points—including the deck, patio, fire pit area, and private dock—bring the beauty of Lake Wylie right to your doorstep. Practical features include a three-car garage. Lower level features storage area—plenty of space to keep life streamlined. Reflection Pointe offers resort-style amenities including walking trails, clubhouse, tennis courts, swimming pool, and a community dock. Conveniently located near shopping, dining, marinas, and major highways, this property balances privacy with accessibility. An Invisible Fence is also in place for your pet. This home must be experienced in person to truly appreciate the thoughtful design, brand-new designer roof, recent updates, and breathtaking lake setting. Schedule your private showing today and discover the lakefront lifestyle waiting for you. Community marina with beach area and waterfront pavillon
Property Summary
| Property Type: | Residential | Property Subtype : | Single Family Residence |
| Year Built : | 2006 | Construction Type : | Site Built |
| Lot Size : | 0.47 Acres | Living Area : | 6,752 sqft |
Property Features
- Waterfront
- Garage
- Cable Prewire
- Kitchen Island
- Pantry
- Sauna
- Walk-In Closet(s)
- Fireplace
- Deck
- Patio
Views
- Water
Appliances
- Dishwasher
- Disposal
- Double Oven
- Electric Oven
- Gas Cooktop
- Propane Water Heater
- Refrigerator with Ice Maker
- Wine Refrigerator
More Information
- Construction : Brick Full
- Roof : Architectural Shingle
- Parking : Driveway, Attached Garage
- Heating : Propane
- Cooling : Ceiling Fan(s), Central Air
- Water Source : City
- Road : Private Maintained Road
- Listing Terms : Cash, Conventional
Based on information submitted to the MLS GRID as of 11-16-2025 02:14:05 UTC All data is obtained from various sources and may not have been verified by broker or MLS GRID. Supplied Open House Information is subject to change without notice. All information should be independently reviewed and verified for accuracy. Properties may or may not be listed by the office/agent presenting the information.

