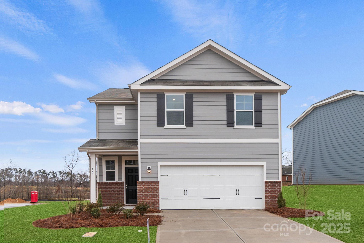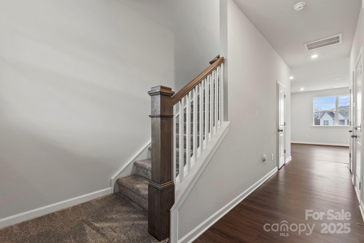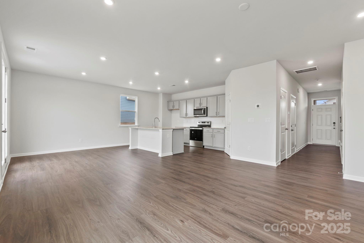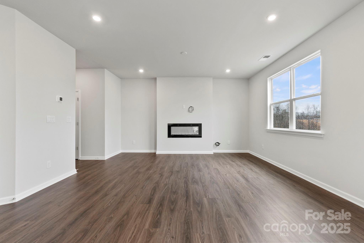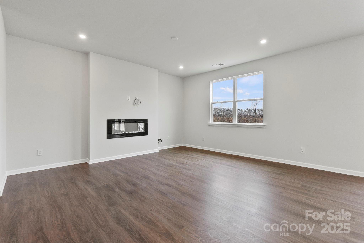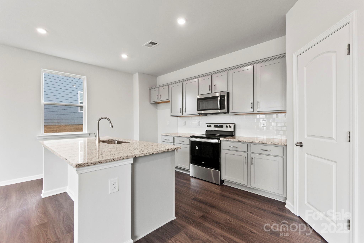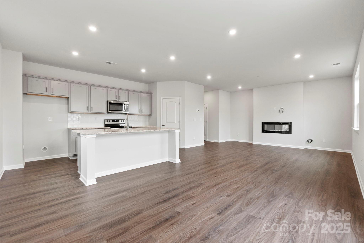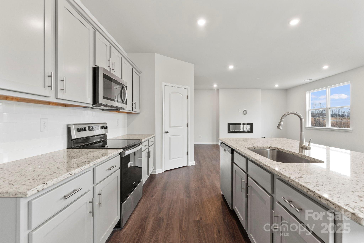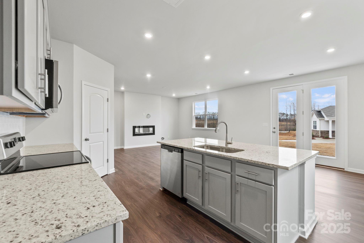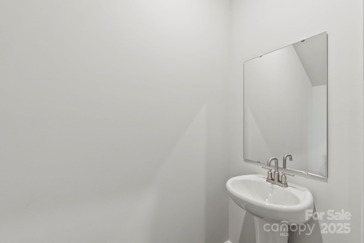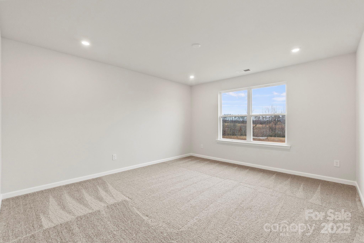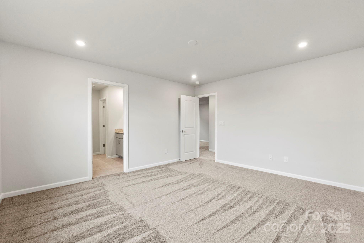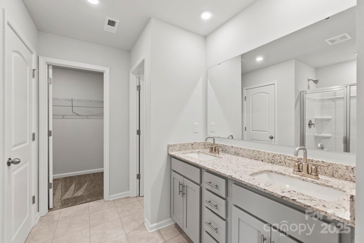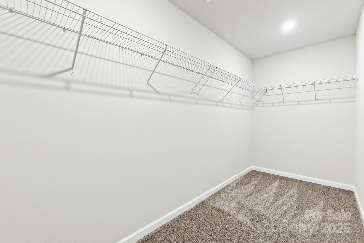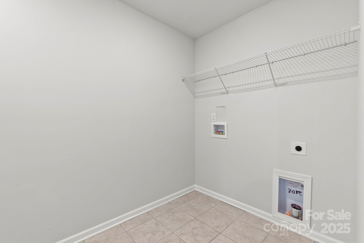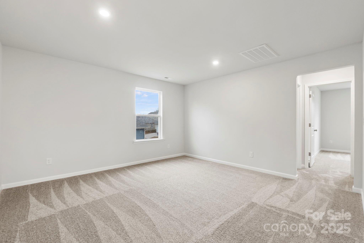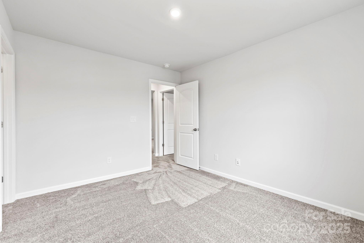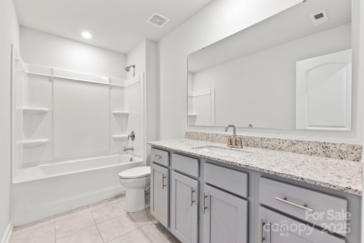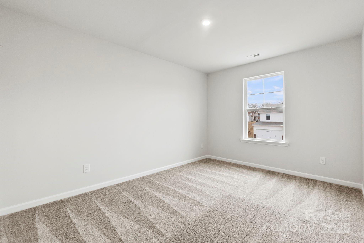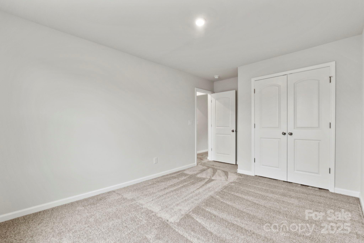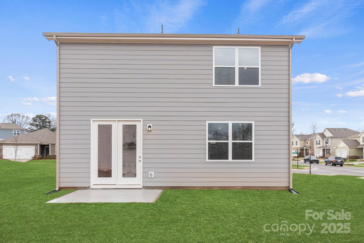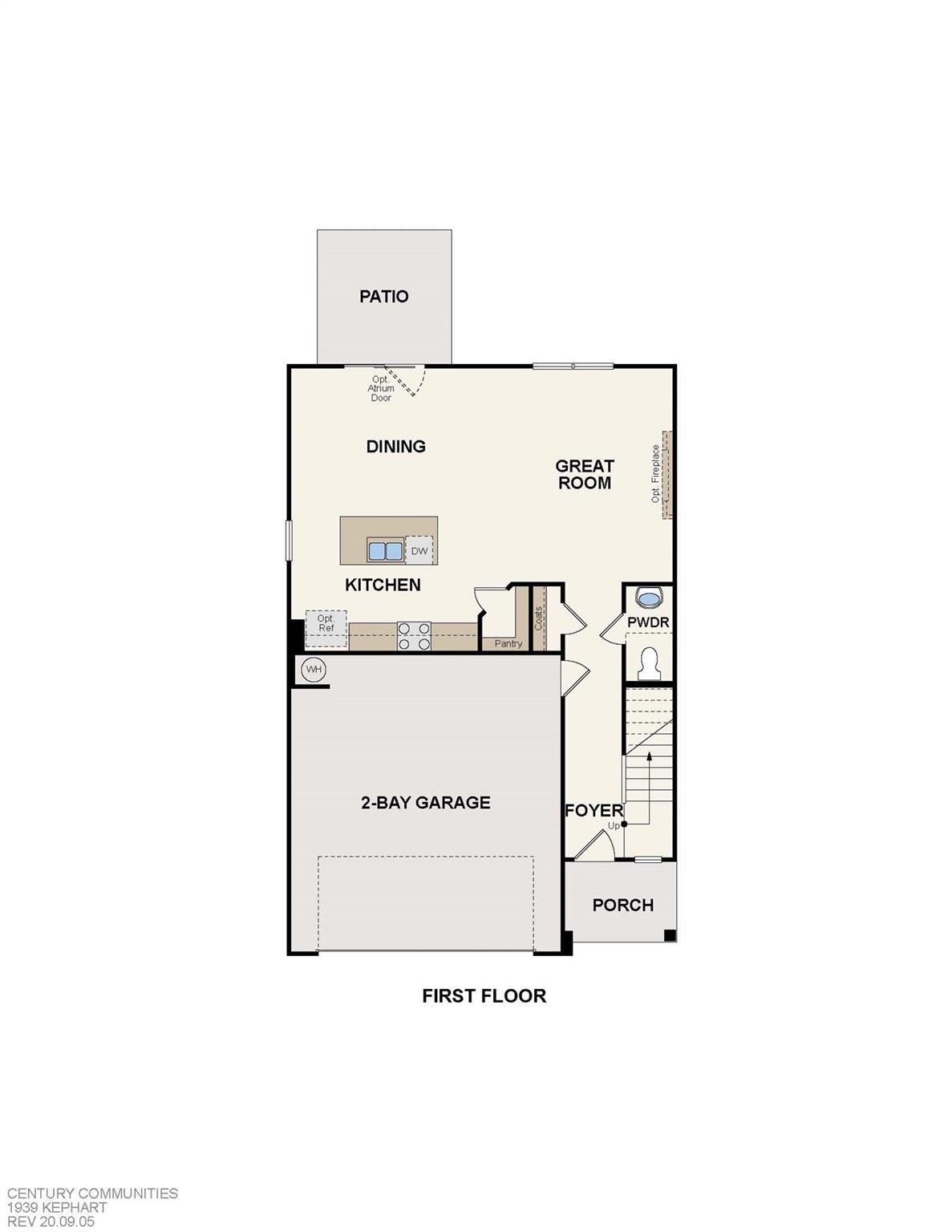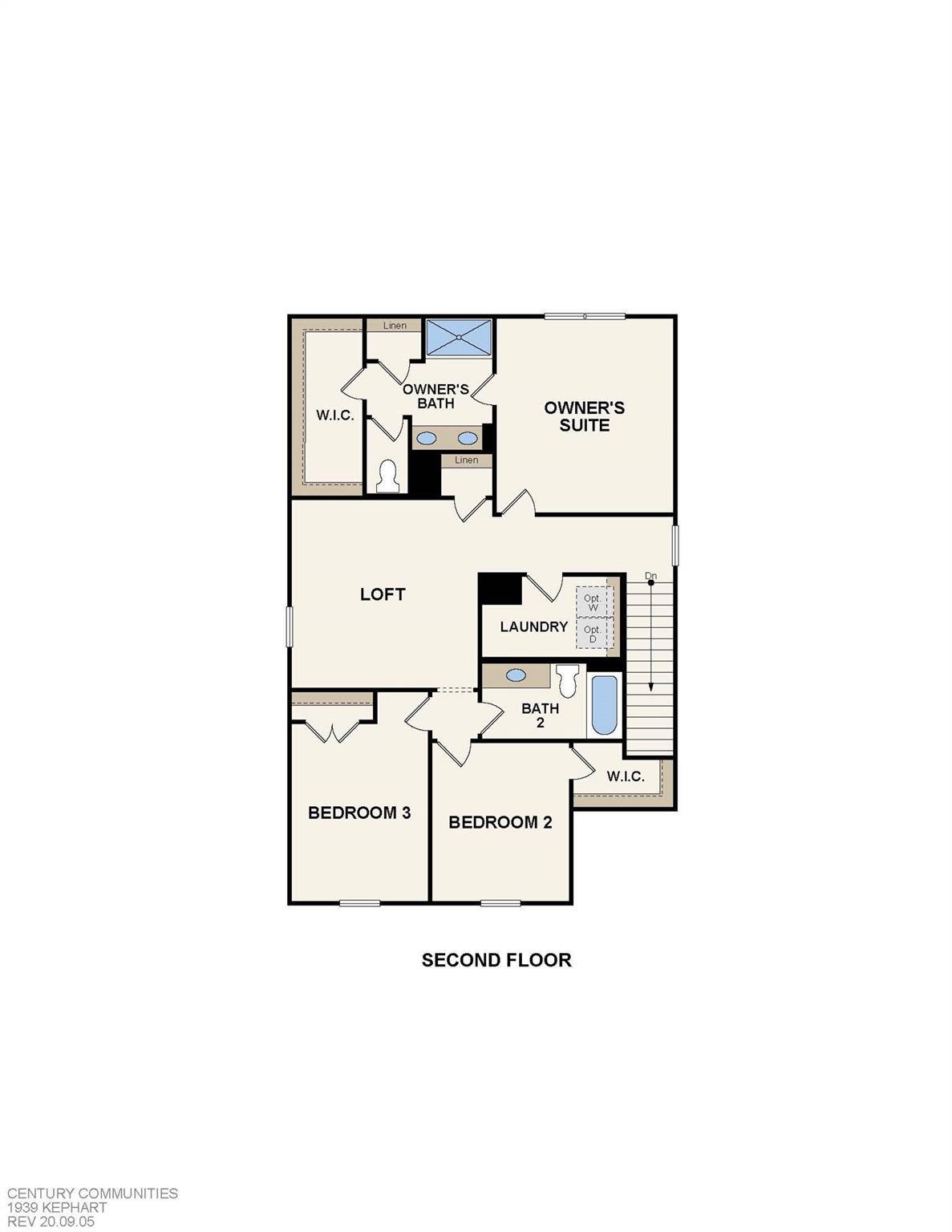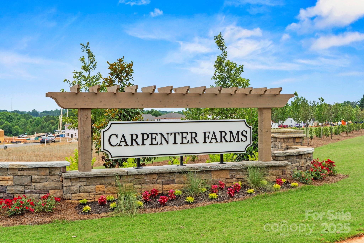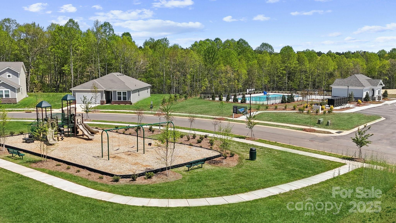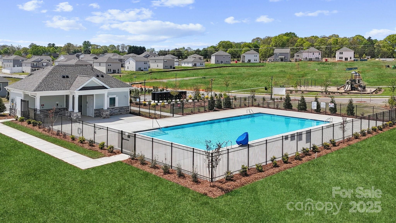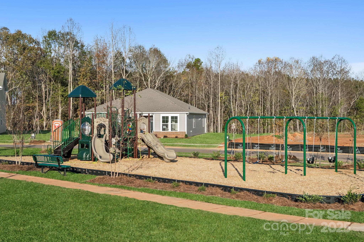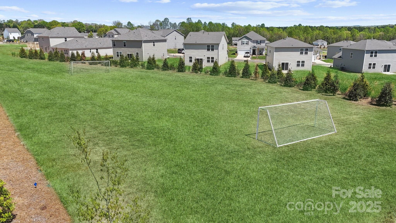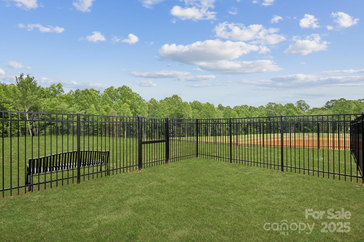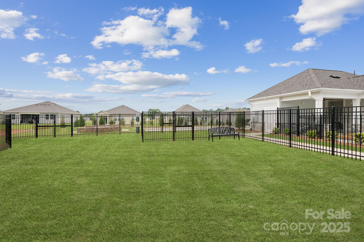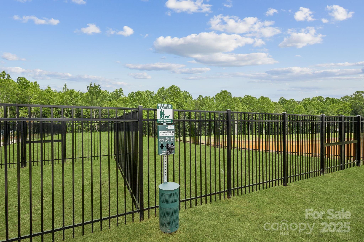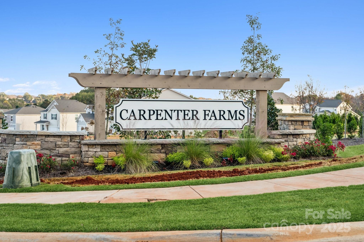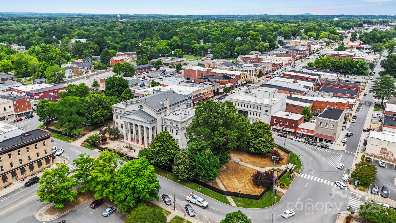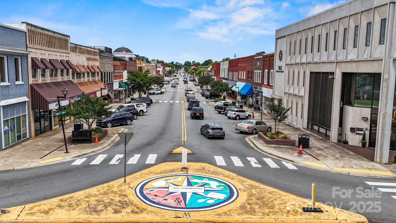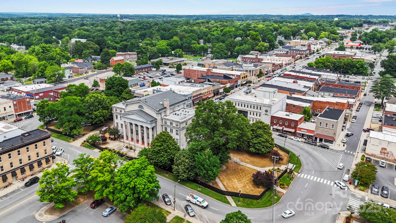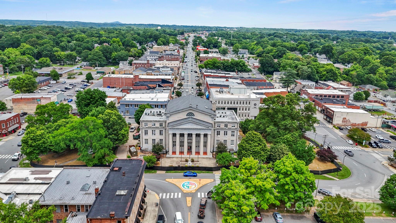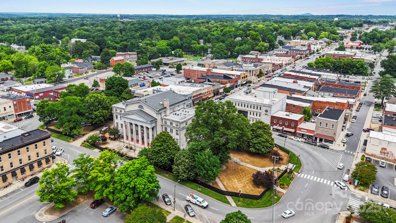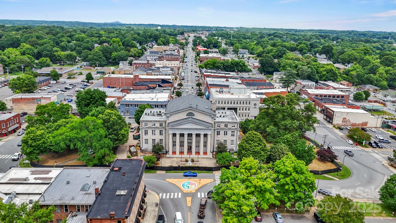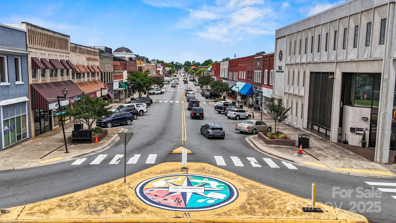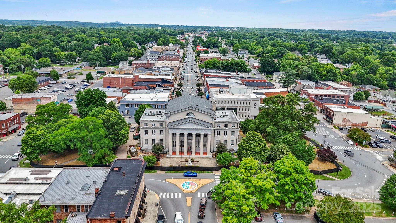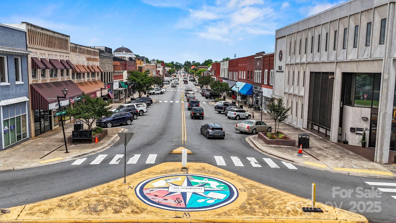707 Olde England Drive
707 Olde England Drive
Lincolnton, NC 28092- Bedrooms: 3
- Bathrooms: 3
- Lot Size: 0.19 Acres
Description
The Kephart floorplan is a spacious and well-designed home encompassing 1939 heated square feet. It features a thoughtful layout with three bedrooms and two and a half baths, offering ample space for comfortable living. The floorplan emphasizes an open concept, creating a seamless flow between different areas of the house. The family room is adorned with an electric linear fireplace, providing both aesthetic appeal and a cozy atmosphere. Adjacent to the family room is the kitchen, which boasts elegant quartz countertops and an island. Upstairs, you'll find a loft area, perfect for use as a recreational space, home office, or additional seating area. This Kephart floorplan is located within a community that provides a variety of amenities. Residents can enjoy a refreshing pool, ideal for leisurely swims or socializing with neighbors. Additionally, a dog park, playground, and activity field are available, offering spaces for outdoor gatherings, activities, and entertaining.
Property Summary
| Property Type: | Residential | Property Subtype : | Single Family Residence |
| Year Built : | 2025 | Construction Type : | Site Built |
| Lot Size : | 0.19 Acres | Living Area : | 1,939 sqft |
Property Features
- Garage
- Attic Stairs Pulldown
- Cable Prewire
- Garden Tub
- Kitchen Island
- Open Floorplan
- Pantry
- Walk-In Closet(s)
- Walk-In Pantry
- Insulated Window(s)
- Fireplace
- Low VOC Coatings
- Patio
Appliances
- Dishwasher
- Disposal
- Electric Oven
- Exhaust Fan
- Gas Range
- Microwave
- Plumbed For Ice Maker
More Information
- Construction : Vinyl
- Roof : Asbestos Shingle
- Parking : Attached Garage, Garage Door Opener
- Heating : Natural Gas
- Cooling : Central Air, Zoned
- Water Source : City
- Road : Publicly Maintained Road
Based on information submitted to the MLS GRID as of 07-28-2025 06:53:05 UTC All data is obtained from various sources and may not have been verified by broker or MLS GRID. Supplied Open House Information is subject to change without notice. All information should be independently reviewed and verified for accuracy. Properties may or may not be listed by the office/agent presenting the information.
