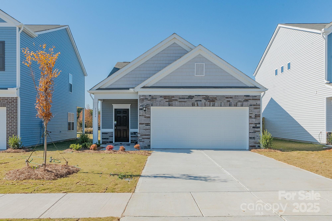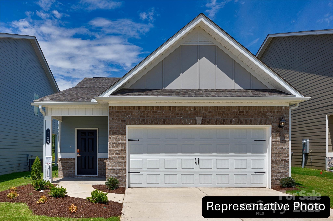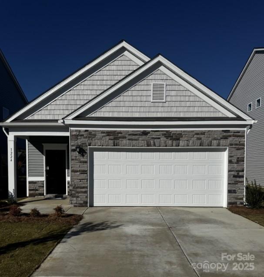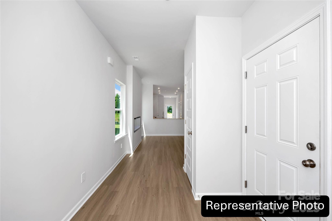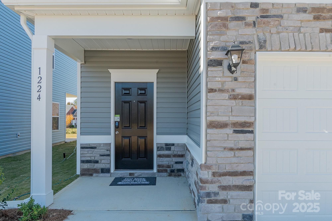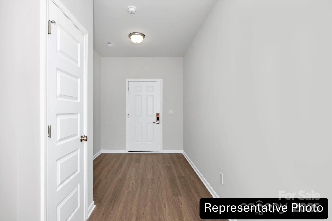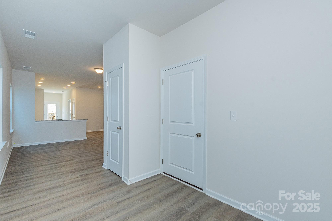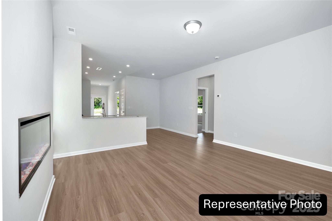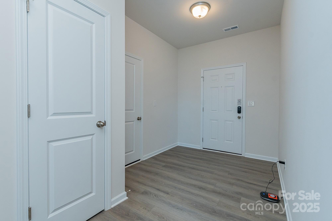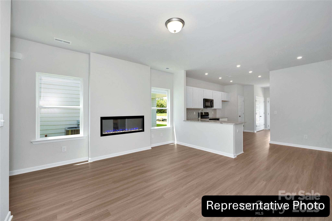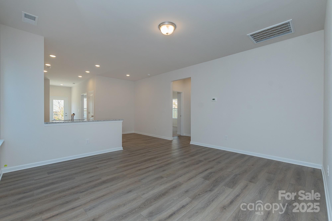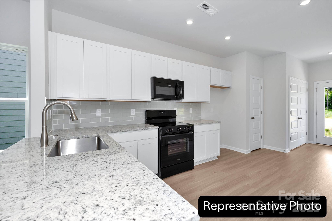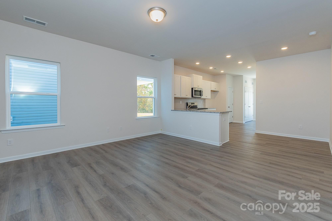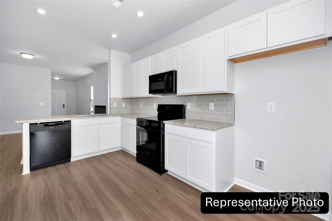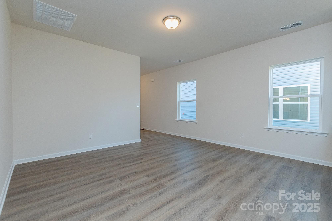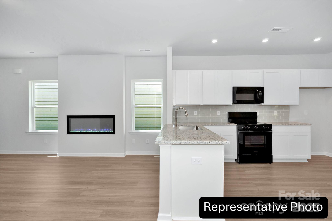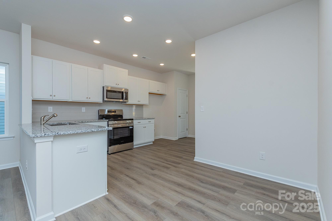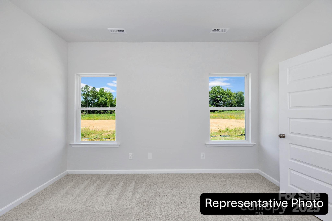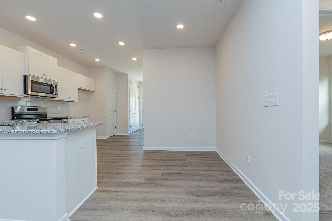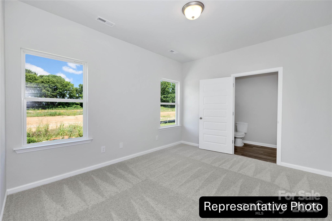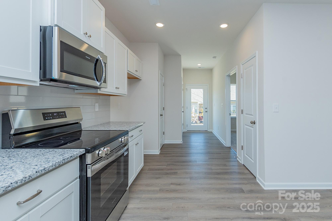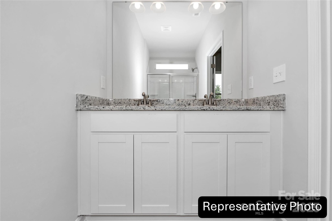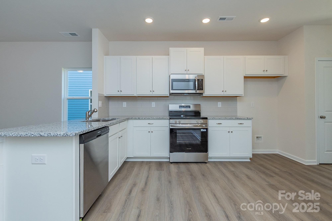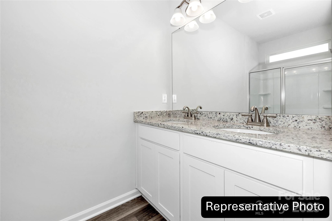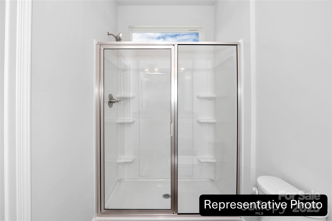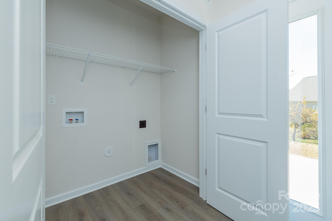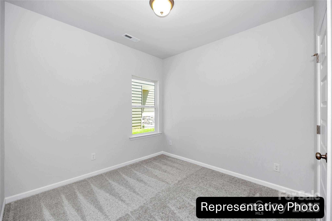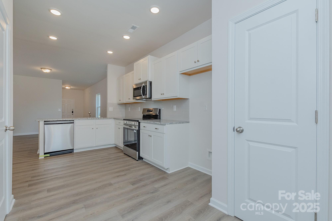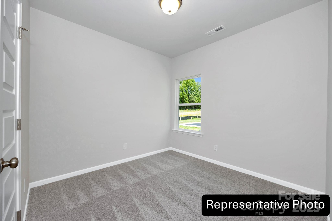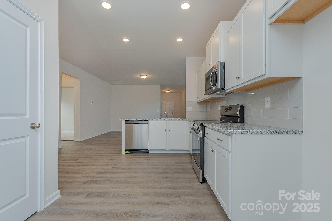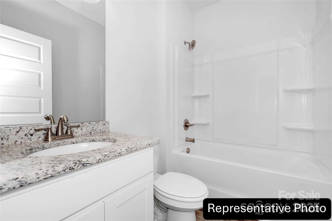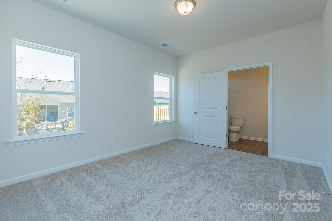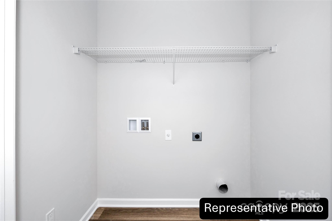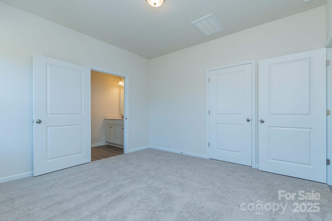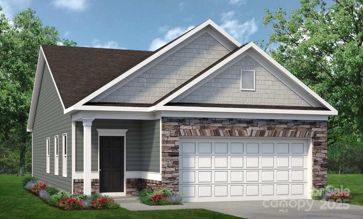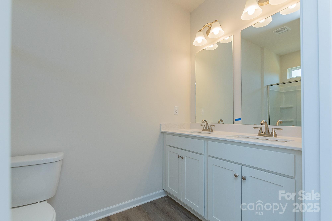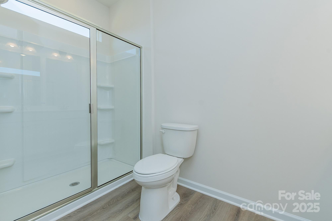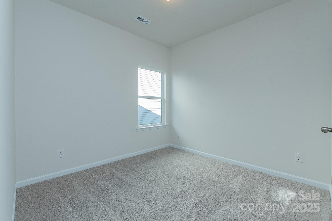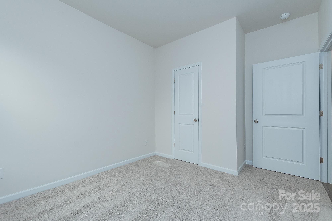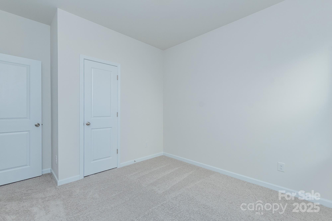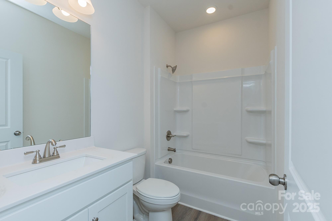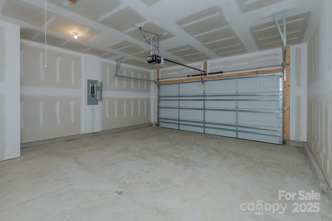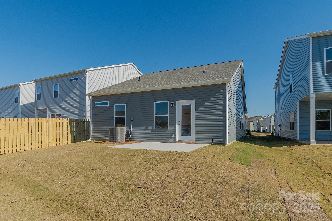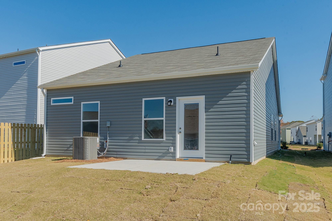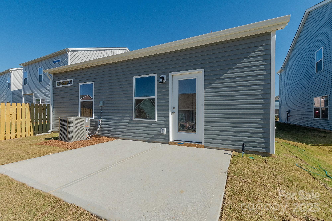1224 Langston Lane
1224 Langston Lane
Salisbury, NC 28144- Bedrooms: 3
- Bathrooms: 2
- Lot Size: 0.1 Acres
Description
The Ryman at Country Club Village offers an efficient layout in a cottage-style home with a welcoming entry area. You are welcomed into the home under a beautiful covered front porch. As you transition into the center of the home, you'll find a family room filled with natural light and a kitchen with generous counter space, featuring granite counters and modern 36'cabinets. The kitchen area offers a wonderful backsplash that pairs beautifully with nickel interior finishes. The owner's suite and an enclosed laundry room are located towards the back of the home that also leads to a beautiful spacious patio. The patio area is absolutely perfect for entertaining, relaxation, or for an outside workspace. The owner's suite offers the perfect space for peace and comfort. The owner's bathroom features a marble countertop double vanity with modern rectangular sinks, and a large walk-in shower perfect for convenience. They Ryman plan also features two additional bedrooms and a full bath on separate walls from the owner's suite offering additional privacy. They Ryman plan is perfect for guest and entertaining in a quaint intimate space. The main living area features upgraded vinyl plank flooring and beautiful carpet only in the bedroom areas. Please contact listing agent for additional details. *Special Financing Incentive* This new community is conveniently located just 2 miles from downtown Salisbury, offering easy access to local dining and shopping, as well as quick access to I-85 for a short trip to Charlotte or Greensboro. Call today to set up an appointment to secure The Ryman before it's gone!
Property Summary
| Property Type: | Residential | Property Subtype : | Single Family Residence |
| Year Built : | 2025 | Construction Type : | Site Built |
| Lot Size : | 0.1 Acres | Living Area : | 1,164 sqft |
Property Features
- Garage
- Open Floorplan
- Pantry
- Walk-In Closet(s)
- Covered Patio
- Front Porch
- Patio
Appliances
- Dishwasher
- Disposal
- Electric Range
- Microwave
More Information
- Construction : Vinyl
- Roof : Architectural Shingle
- Parking : Attached Garage
- Heating : Electric
- Cooling : Central Air
- Water Source : City
- Road : Dedicated to Public Use Pending Acceptance
Based on information submitted to the MLS GRID as of 11-16-2025 05:00:06 UTC All data is obtained from various sources and may not have been verified by broker or MLS GRID. Supplied Open House Information is subject to change without notice. All information should be independently reviewed and verified for accuracy. Properties may or may not be listed by the office/agent presenting the information.
