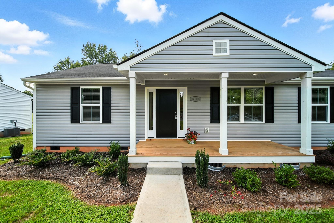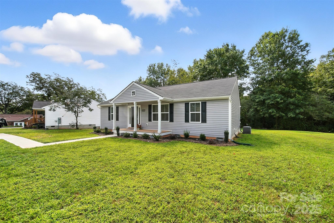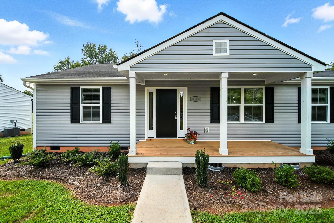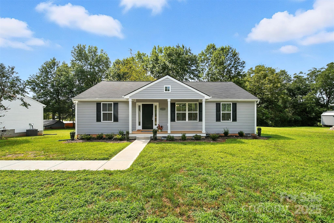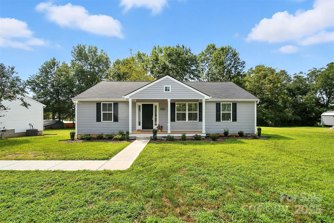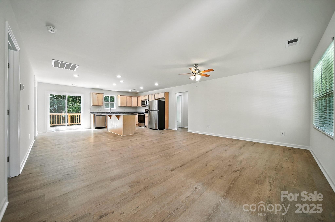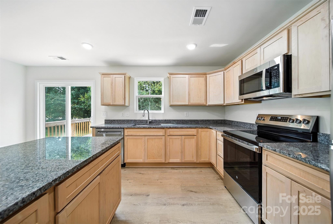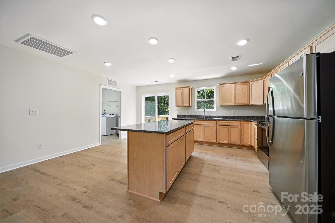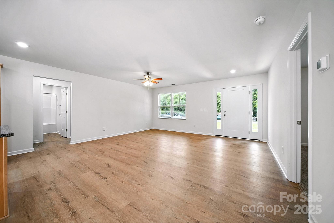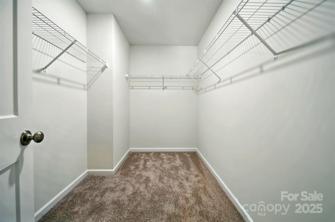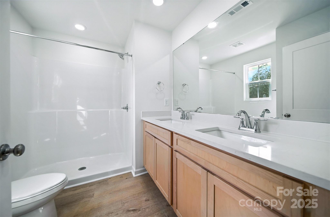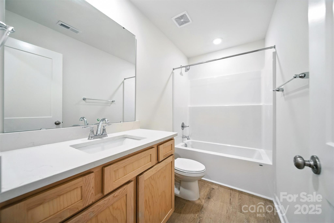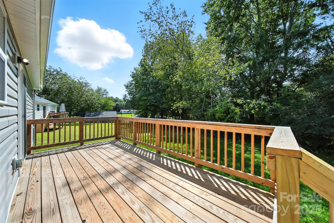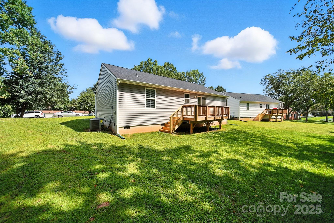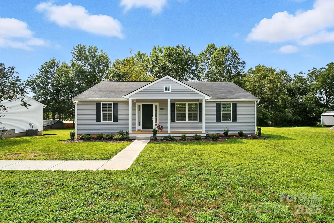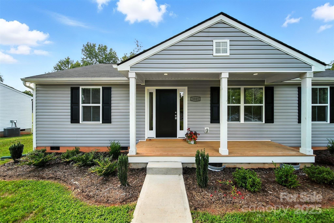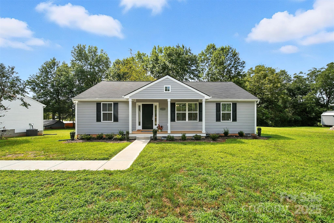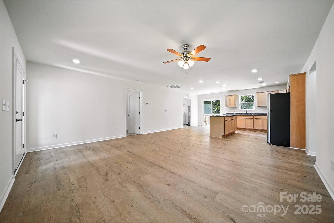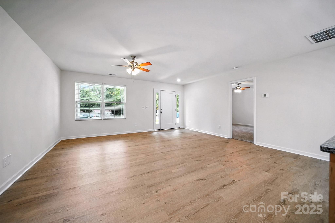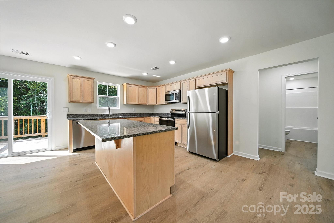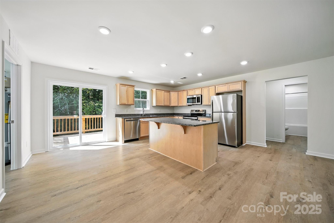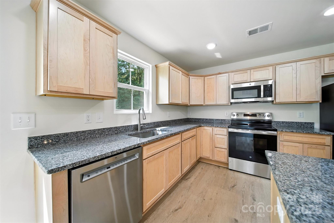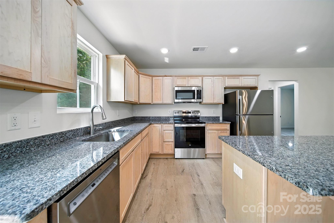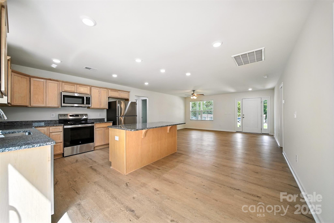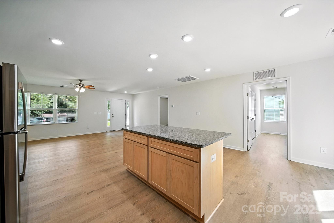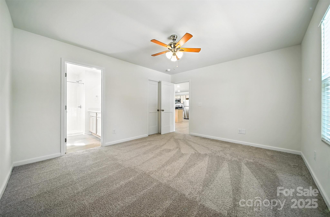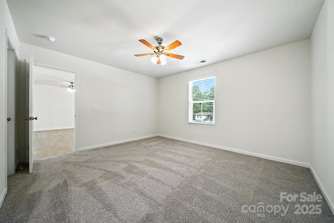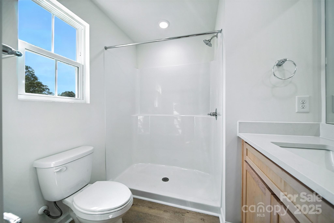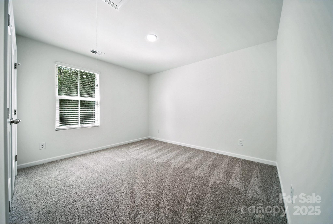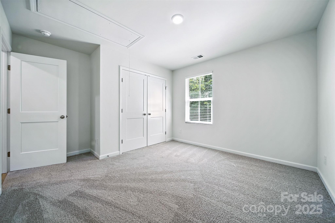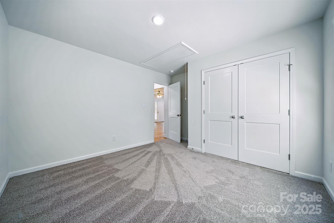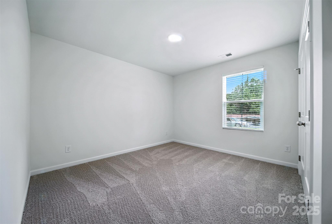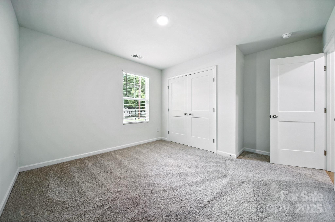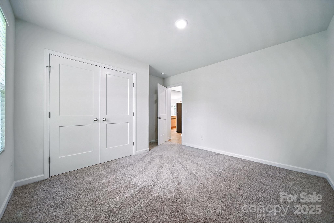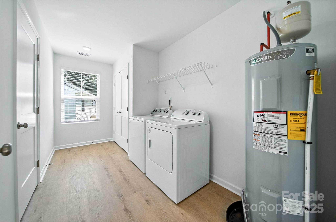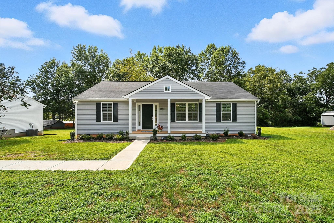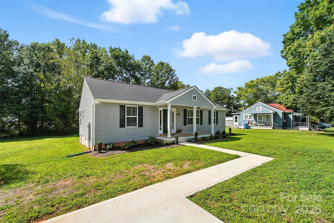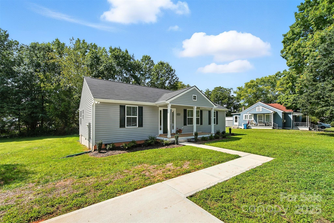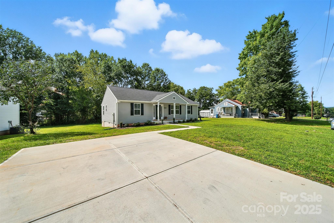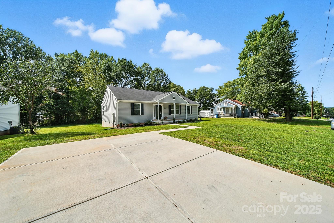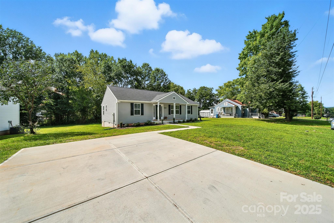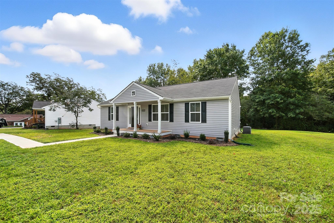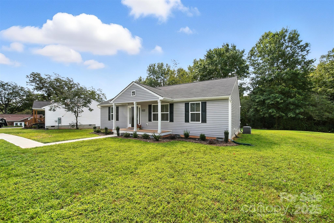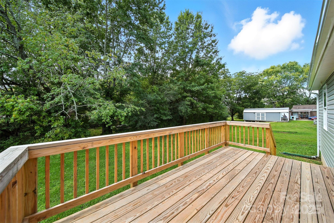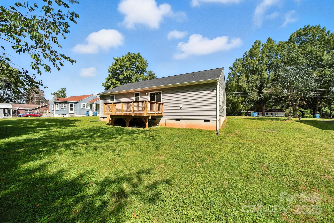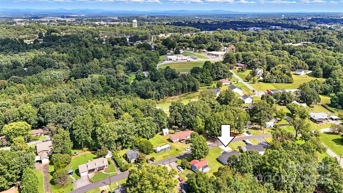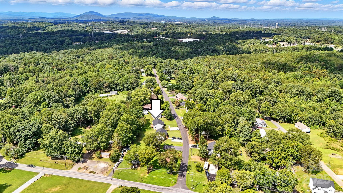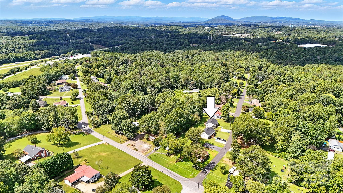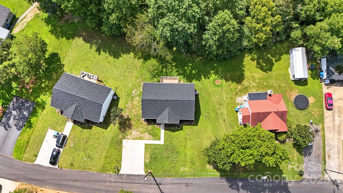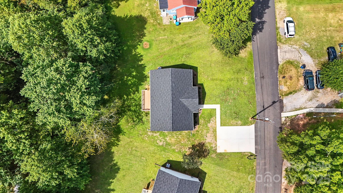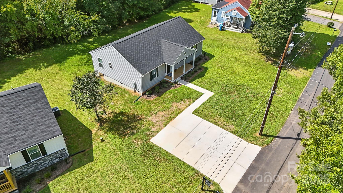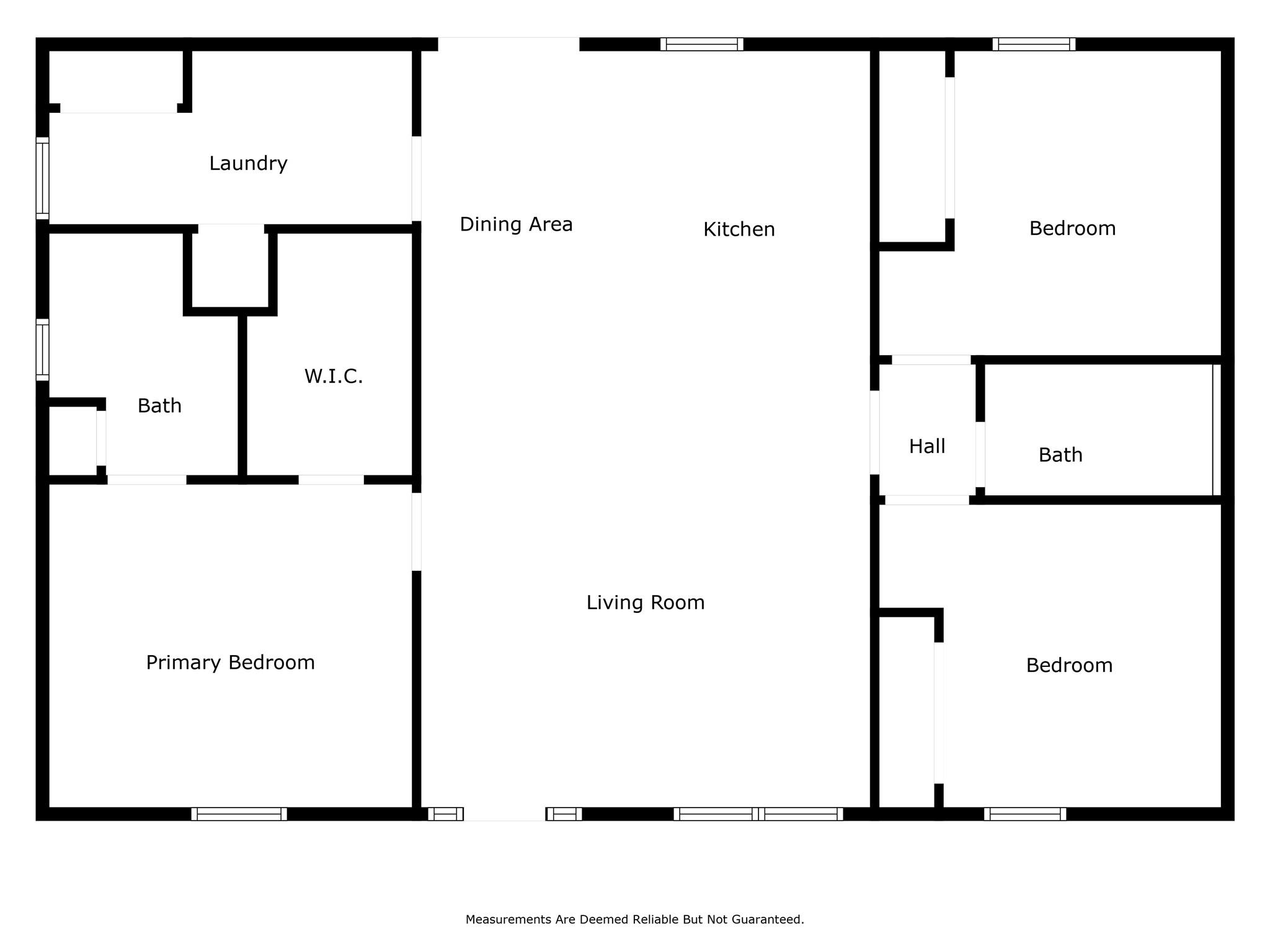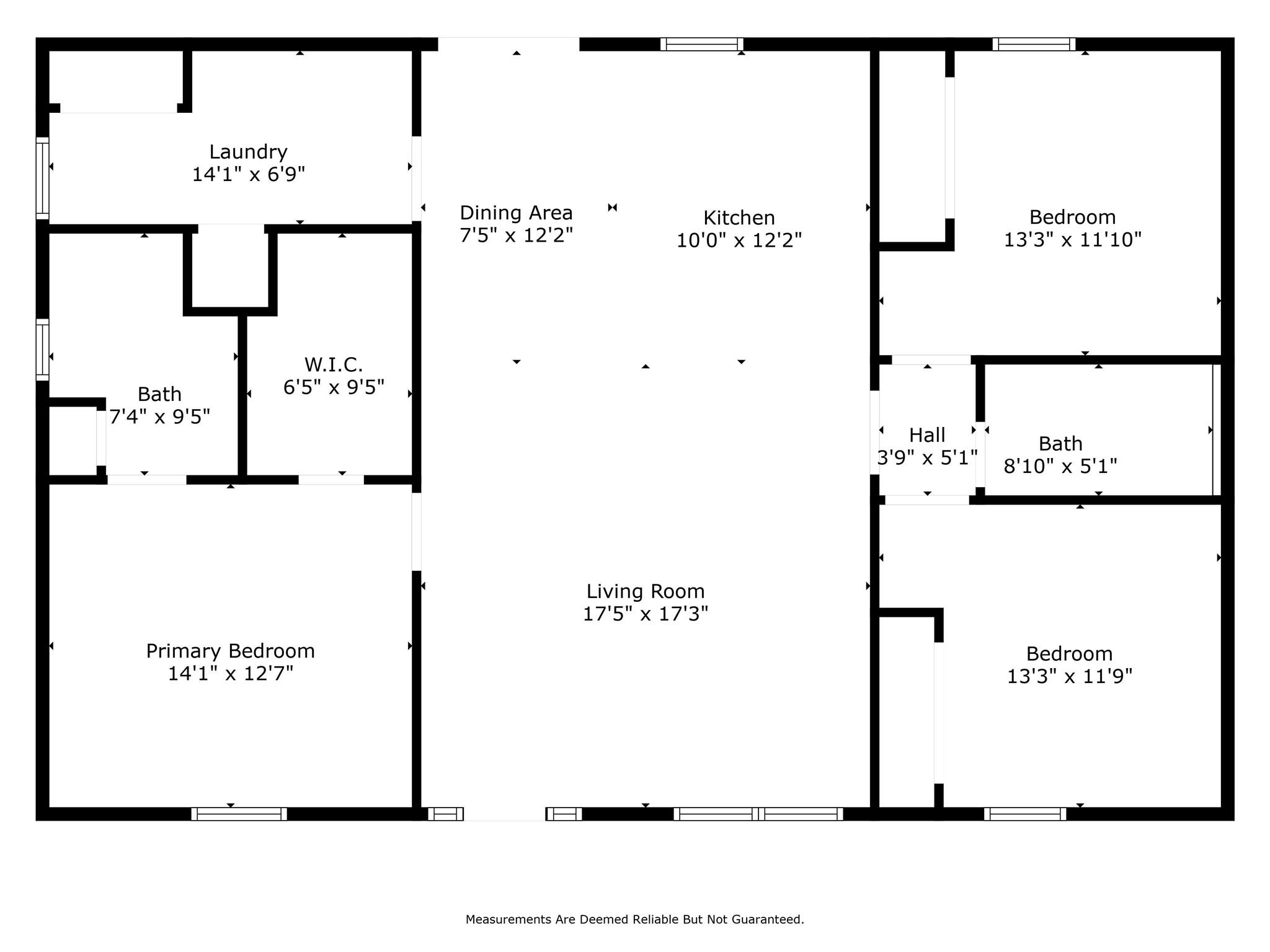3321 15th Avenue
3321 15th Avenue
Hickory, NC 28602- Bedrooms: 3
- Bathrooms: 2
- Lot Size: 0.24 Acres
Description
Experience quality new construction in one of Hickory’s most convenient and growing areas! Located at 3321 15th Avenue SW, Hickory, NC 28602, this thoughtfully designed 3-bedroom, 2-bathroom home delivers modern comfort, efficient design, and low-maintenance living—just minutes from I-40, US-321, and Downtown Hickory. Perfectly sized at approximately 1,432 square feet, this single-level home is ideal for those seeking convenience, durability, and contemporary style in a location that makes daily life simple and connected. From the moment you arrive, the curb appeal stands out. A covered front porch welcomes you inside, while the level 0.24-acre lot provides room to relax, play, or garden—without the upkeep of a larger yard. Step through the front door into an open-concept floor plan featuring luxury vinyl plank (LVP) flooring, recessed lighting, and neutral tones that blend seamlessly with any décor. Every element of this home has been designed for both form and function, offering comfort that’s easy to maintain and ready to enjoy from day one. The spacious living area flows naturally into the modern kitchen, creating an inviting atmosphere for entertaining or simply spending time together. The kitchen features custom soft-close cabinetry, granite countertops, stainless steel appliances, and a large central workspace perfect for meal prep or casual dining. Whether you’re cooking for guests, working from home, or enjoying quiet evenings in, this space adapts to your lifestyle effortlessly. The primary suite offers privacy and relaxation, complete with a walk-in closet and a beautifully finished ensuite bath with upgraded fixtures and a walk-in shower. Two additional bedrooms provide flexible space for guests, a home office, or hobby use. An oversized laundry room adds extra storage and convenience, while the two full bathrooms feature contemporary tile work and sleek design. Every inch of this home is built for today’s homeowner—combining quality craftsmanship with timeless finishes. Step outside to your large back deck, perfect for weekend gatherings, grilling out, or morning coffee. The level backyard offers possibilities for outdoor living and easy maintenance, surrounded by mature trees and quiet streets. The concrete driveway and ample parking space add everyday convenience, and with brand-new systems, energy-efficient construction, and a builder’s warranty, peace of mind comes standard. Located within minutes of Downtown Hickory, Catawba Valley Medical Center, and major employers like MDI, CommScope, and Century Furniture, this home places you close to shopping, dining, healthcare, and recreation. Outdoor enthusiasts will appreciate quick access to Lake Hickory, local parks, and nearby trails, while commuters can reach Charlotte, Statesville, or Morganton in under an hour via I-40 or US-321. Whether you’re working locally, commuting regionally, or enjoying the flexibility of remote work, this location keeps you connected to everything the Hickory Metro area has to offer. Ideal for a wide range of buyers—including first-time homeowners, right-sizers seeking one-level living, or professionals who value easy access to highways and amenities—this home checks all the boxes for comfort, efficiency, and value. With new construction quality, stylish finishes, and a convenient southwest Hickory address, it’s a rare opportunity to own a brand-new home in 28602 without sacrificing space or accessibility. Schedule your showing today!
Property Summary
| Property Type: | Residential | Property Subtype : | Single Family Residence |
| Year Built : | 2025 | Construction Type : | Site Built |
| Lot Size : | 0.24 Acres | Living Area : | 1,432 sqft |
Property Features
- Cleared
- Level
- Cable Prewire
- Kitchen Island
- Open Floorplan
- Split Bedroom
- Storage
- Walk-In Closet(s)
- Covered Patio
- Deck
- Front Porch
Appliances
- Dishwasher
- Disposal
- Dryer
- Electric Range
- Electric Water Heater
- Exhaust Fan
- Microwave
- Refrigerator
- Washer
- Washer/Dryer
More Information
- Construction : Vinyl
- Roof : Fiberglass
- Parking : Driveway
- Heating : Heat Pump
- Cooling : Ceiling Fan(s), Central Air
- Water Source : City
- Road : Publicly Maintained Road
- Listing Terms : Cash, Conventional, FHA, USDA Loan, VA Loan
Based on information submitted to the MLS GRID as of 11-16-2025 02:14:05 UTC All data is obtained from various sources and may not have been verified by broker or MLS GRID. Supplied Open House Information is subject to change without notice. All information should be independently reviewed and verified for accuracy. Properties may or may not be listed by the office/agent presenting the information.
