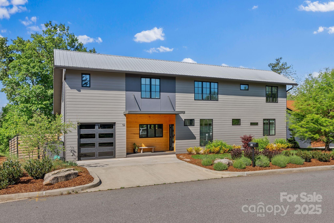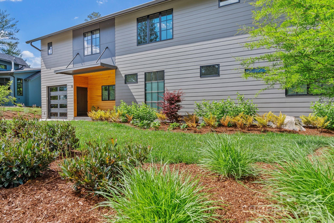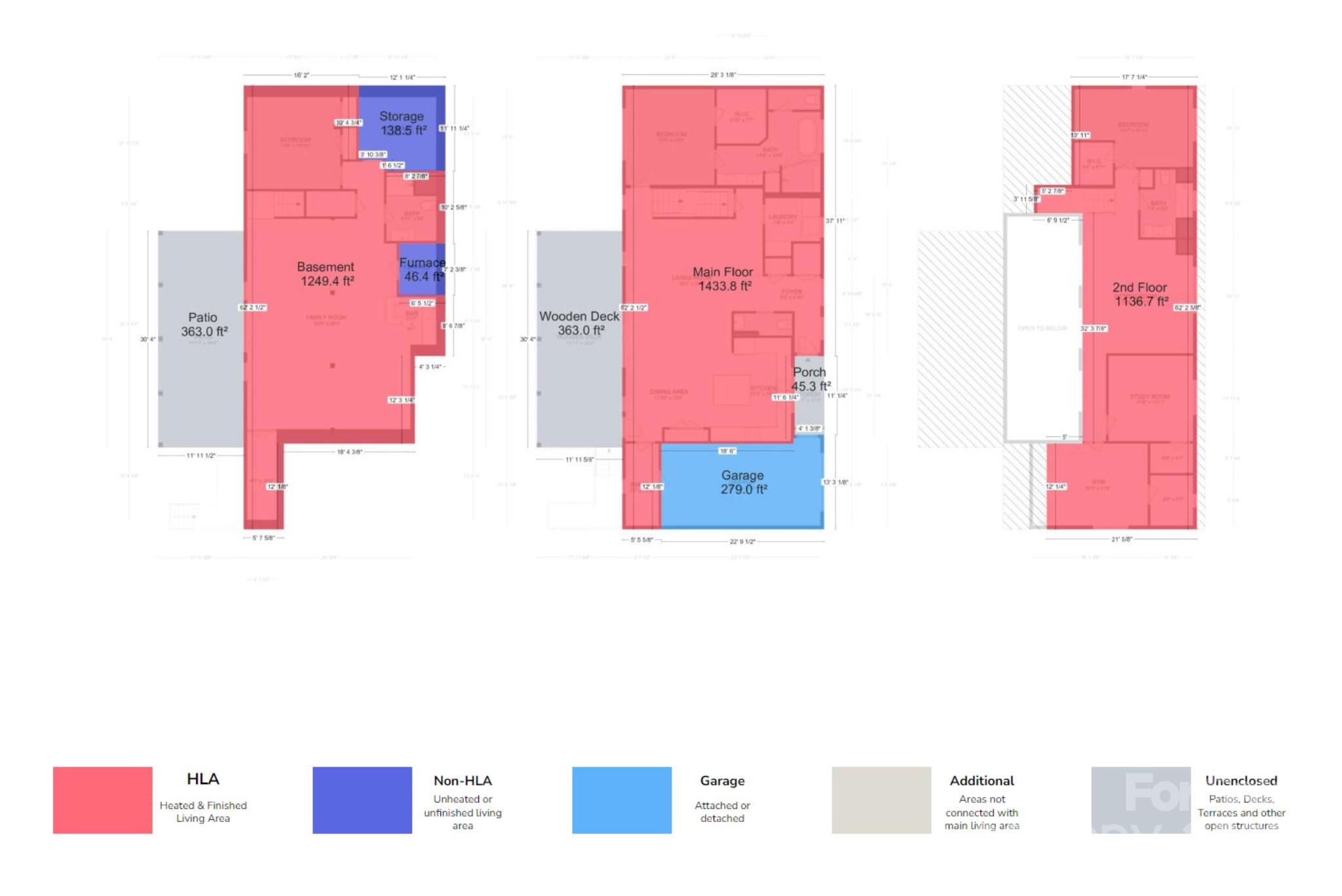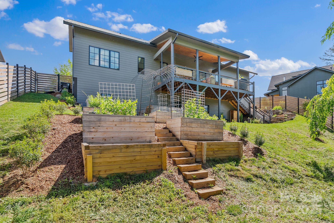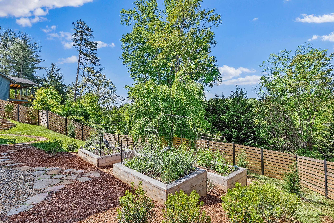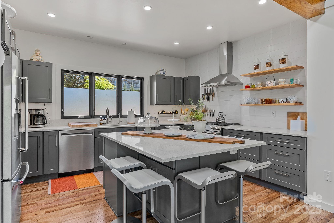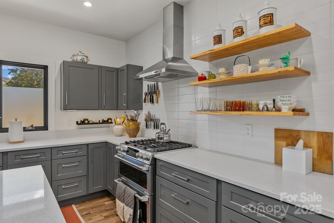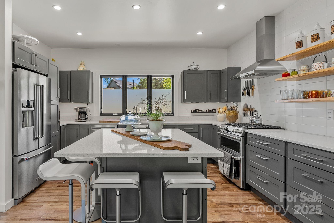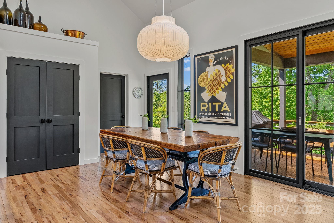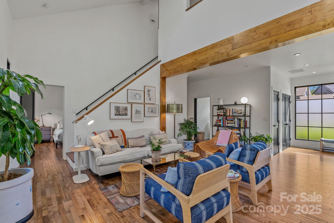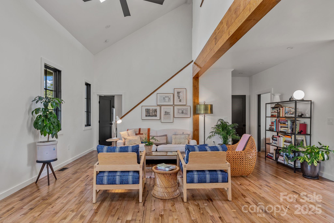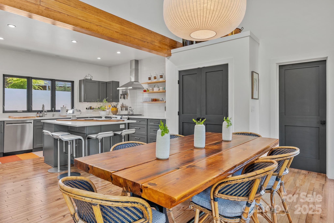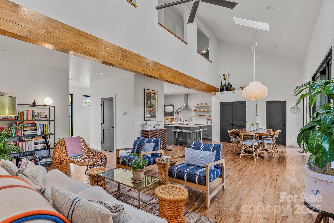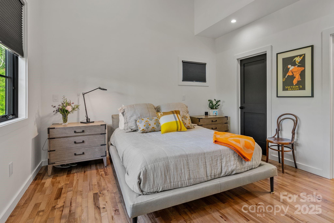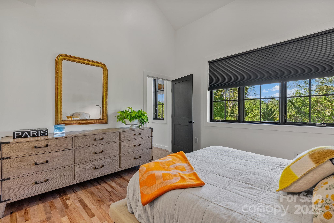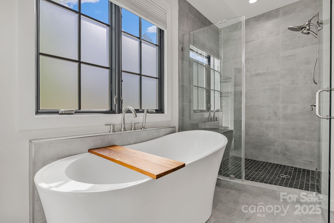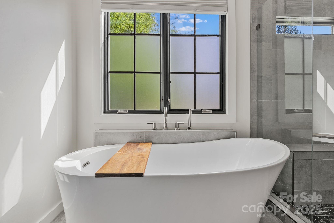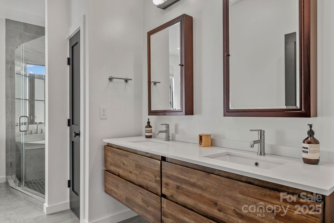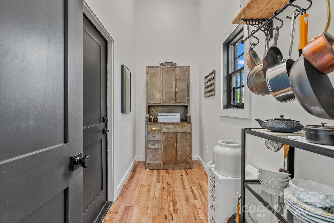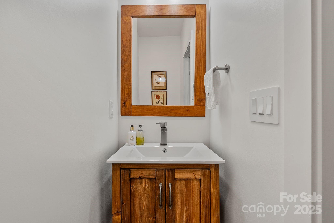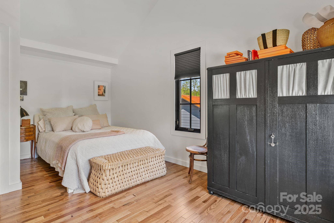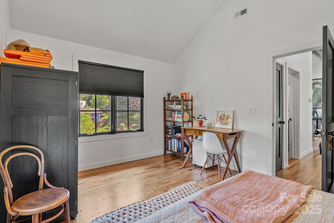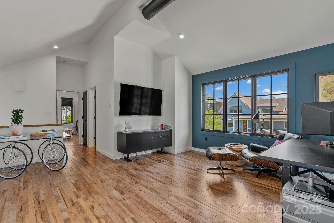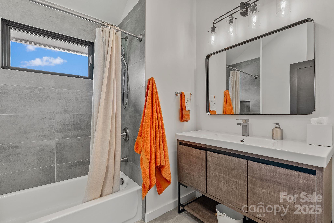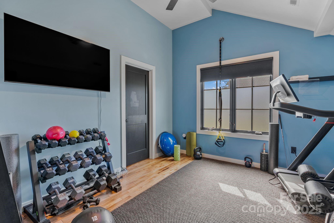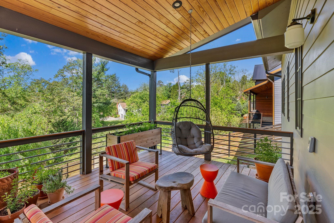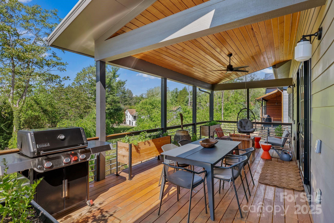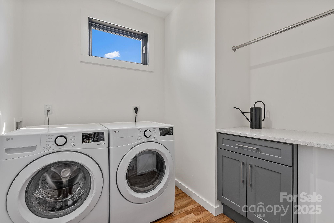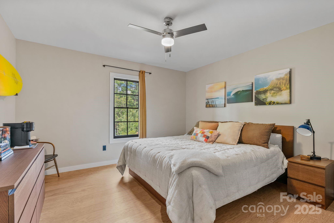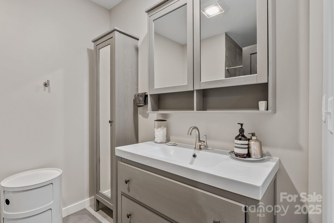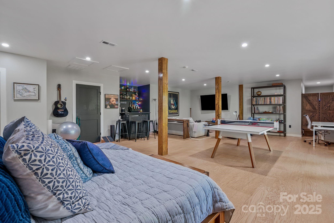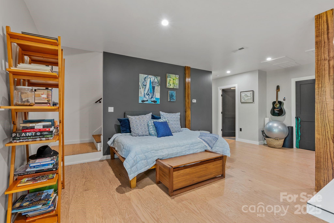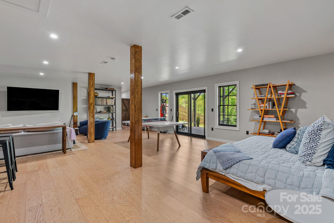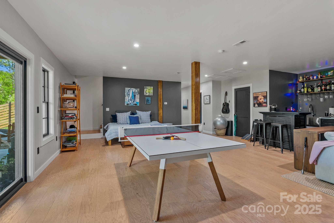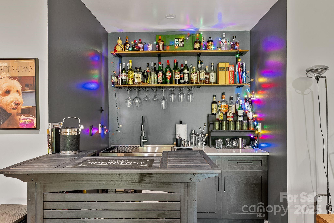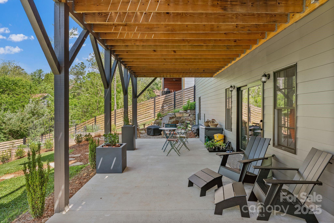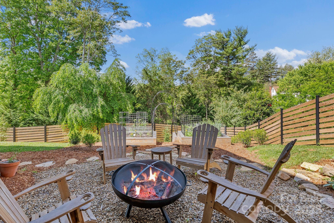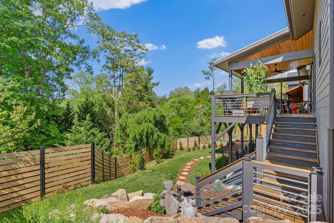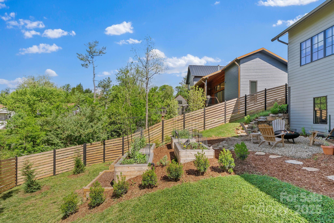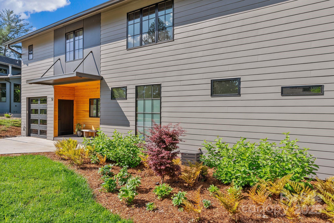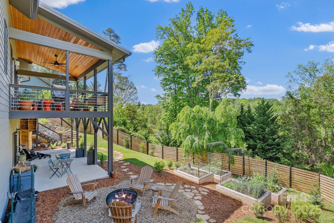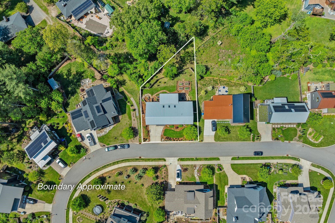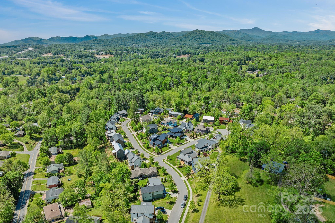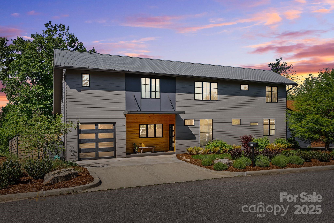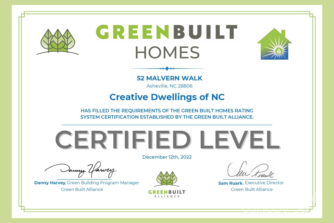52 Malvern Walk
52 Malvern Walk
Asheville, NC 28806- Bedrooms: 5
- Bathrooms: 4
- Lot Size: 0.22 Acres
Description
Located in the desirable Malvern Walk community, this modern GreenBuilt home offers the perfect blend of comfort, style and West Asheville charm. With proximity to the Hominy Creek Greenway and Haywood Road’s eclectic restaurants, shops, and gathering places, the location is ideal for those seeking both nature and urban convenience. Inside, three thoughtfully designed levels provide flexible living. The main floor features an inviting open layout with a chef’s kitchen—complete with a gas range and large eat-in island—that flows seamlessly into the dining and living areas. Both spaces open onto a spacious covered back deck, perfect for entertaining or relaxing. The main-level primary suite offers comfort and privacy. Upstairs, a loft-style family room anchors three bright bedrooms, while the fully finished walk-out basement is an entertainer’s dream, complete with a custom wet bar and media area. Throughout the home, hardwood floors, oversized windows, and contemporary lighting enhance the abundant natural light. Outdoors, enjoy a private oasis with raised garden beds, blooming landscaping, a fenced yard, lush lawn, and stone paver fire pit. Be a part of one of the Asheville area’s most sought-after neighborhoods—only 10 minutes from downtown Asheville!
Property Summary
| Property Type: | Residential | Property Subtype : | Single Family Residence |
| Year Built : | 2020 | Construction Type : | Site Built |
| Lot Size : | 0.22 Acres | Living Area : | 3,819 sqft |
Property Features
- Level
- Sloped
- Wooded
- Garage
- Breakfast Bar
- Built-in Features
- Entrance Foyer
- Garden Tub
- Kitchen Island
- Open Floorplan
- Pantry
- Split Bedroom
- Walk-In Closet(s)
- Walk-In Pantry
- Wet Bar
- Covered Patio
- Deck
- Front Porch
- Patio
Appliances
- Dishwasher
- ENERGY STAR Qualified Dishwasher
- ENERGY STAR Qualified Refrigerator
- Exhaust Hood
- Gas Range
- Refrigerator
- Self Cleaning Oven
- Washer/Dryer
More Information
- Construction : Fiber Cement
- Roof : Shingle
- Parking : Driveway, Attached Garage
- Heating : Heat Pump
- Cooling : Central Air
- Water Source : City
- Road : Publicly Maintained Road, Private Maintained Road
- Listing Terms : Cash, Conventional
Based on information submitted to the MLS GRID as of 11-16-2025 02:14:05 UTC All data is obtained from various sources and may not have been verified by broker or MLS GRID. Supplied Open House Information is subject to change without notice. All information should be independently reviewed and verified for accuracy. Properties may or may not be listed by the office/agent presenting the information.
