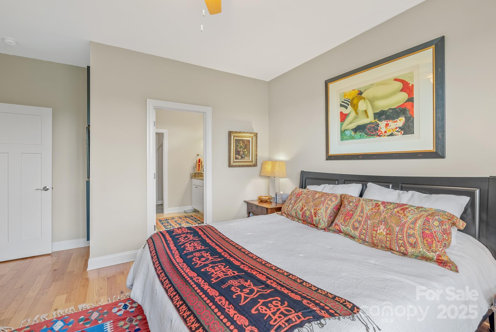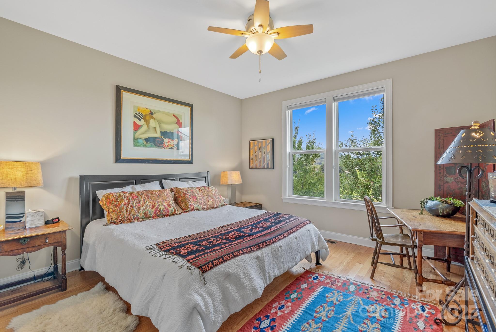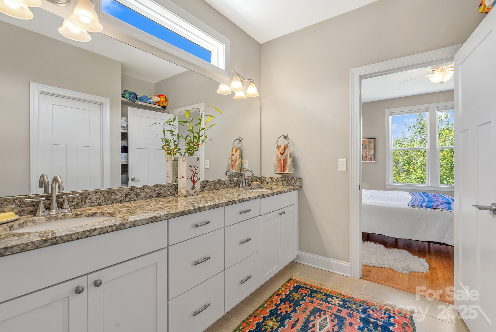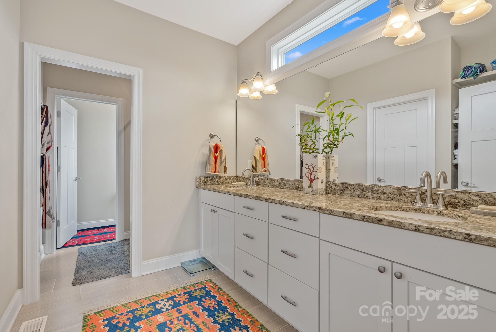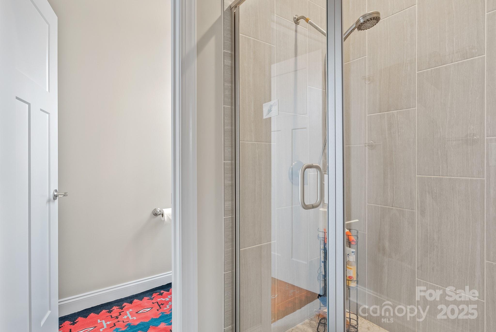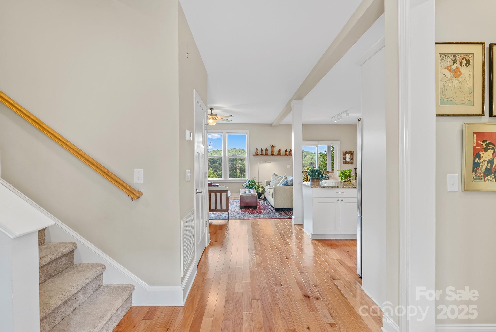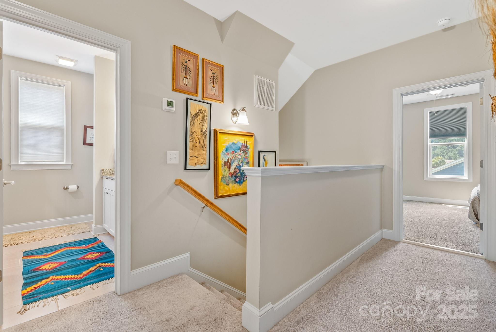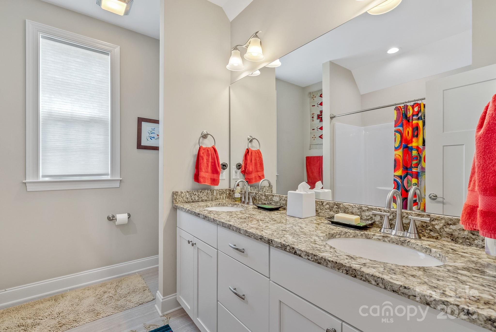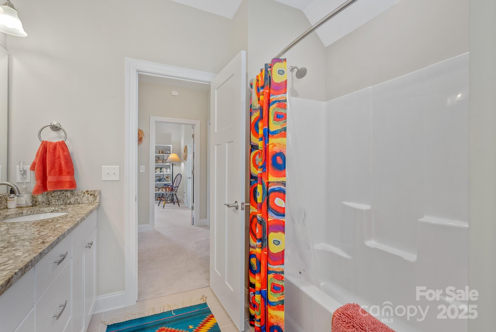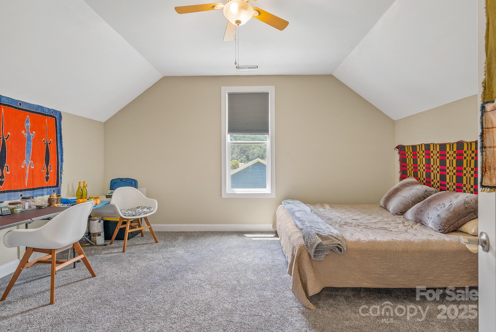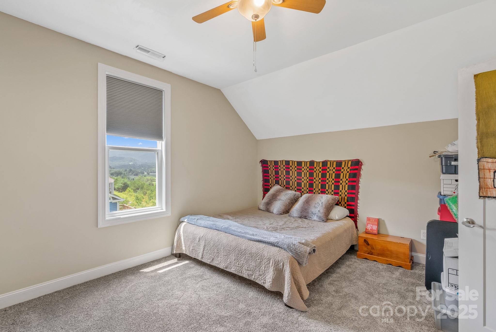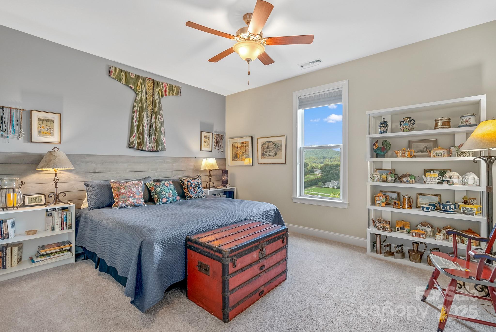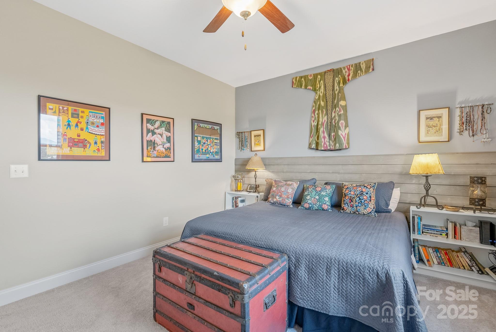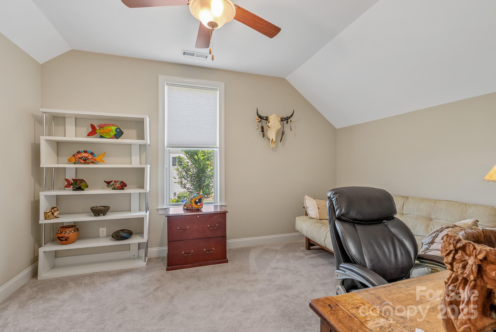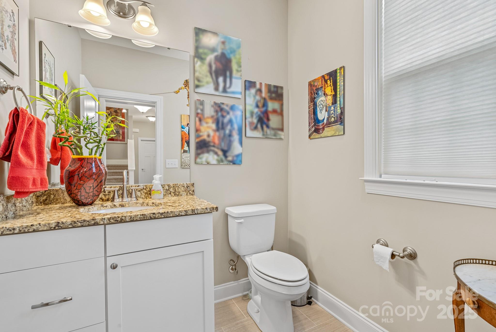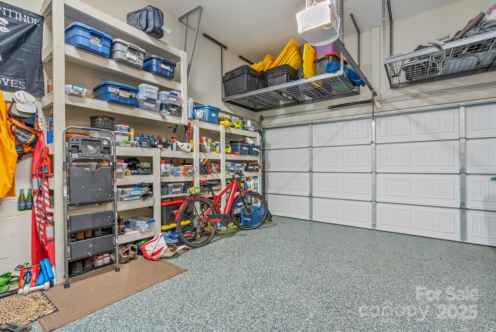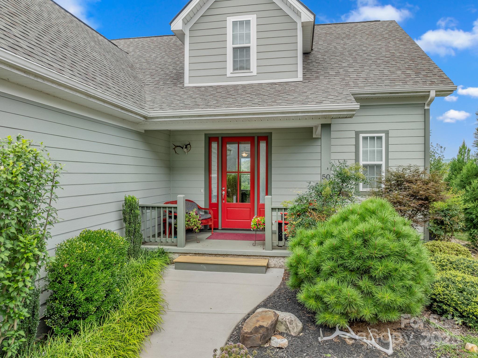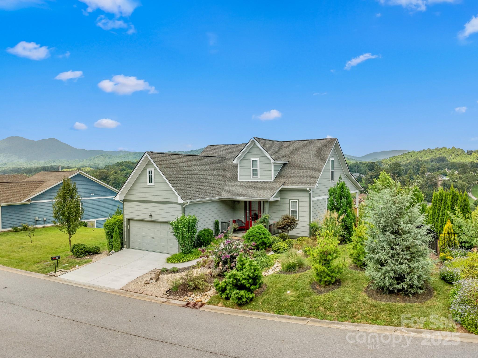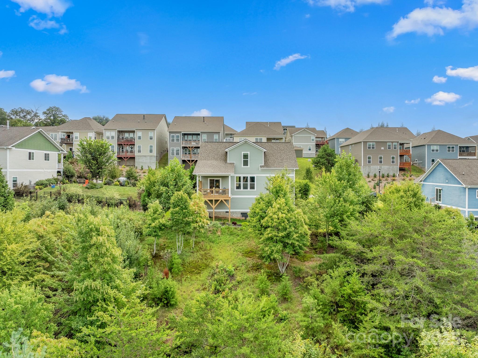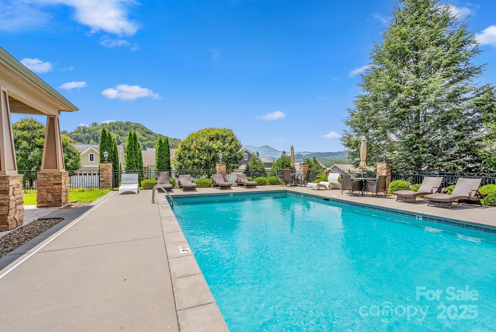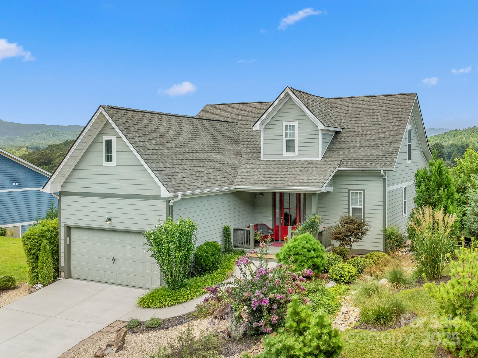50 Rose Creek Road
50 Rose Creek Road
Leicester, NC 28748- Bedrooms: 4
- Bathrooms: 3
- Lot Size: 0.14 Acres
Description
Motivated Sellers! This beautiful craftsman home offers breathtaking year-round mountain views, manicured landscaping, and rare privacy with no neighboring homes—providing a peaceful setting. The open and airy floor plan features 9' ceilings and gleaming hardwood floors, creating a warm and inviting atmosphere. The living room boasts a gas fireplace, built-in shelving, and abundant natural light from large windows. The kitchen is a chef’s dream, showcasing granite countertops, stainless steel appliances, a tile backsplash, soft-close cabinetry, two pantries, and a central island perfect for meal prep or entertaining. The main-level primary suite includes a walk-in closet, double vanity sinks, and a luxurious tiled shower. Upstairs, you’ll find three additional bedrooms and a spacious full bath with a double vanity, tub/shower combo, and private water closet. Additional highlights include an oversized 2-car garage with epoxy flooring and generous covered front and back decks—ideal for relaxing or entertaining. Low HOA fees cover water, sewer, and access to top-tier community amenities such as a swimming pool, clubhouse with full kitchen, game room, and fitness center. Located in the heart of Leicester and Sandy Mush community, you're just minutes from local favorites like Salty Goat Grill and Grateful Roots, and less than 20 minutes from vibrant downtown Asheville.
Property Summary
| Property Type: | Residential | Property Subtype : | Single Family Residence |
| Year Built : | 2019 | Construction Type : | Site Built |
| Lot Size : | 0.14 Acres | Living Area : | 2,139 sqft |
Property Features
- Cleared
- Level
- Garage
- Breakfast Bar
- Built-in Features
- Cable Prewire
- Kitchen Island
- Open Floorplan
- Pantry
- Walk-In Closet(s)
- Insulated Window(s)
- Fireplace
- Covered Patio
- Deck
- Front Porch
- Rear Porch
Appliances
- Bar Fridge
- Dishwasher
- Electric Range
- Electric Water Heater
- ENERGY STAR Qualified Dishwasher
- Microwave
- Refrigerator with Ice Maker
- Washer/Dryer
More Information
- Construction : Hardboard Siding
- Roof : Composition
- Parking : Attached Garage, Parking Space(s)
- Heating : Electric, Heat Pump
- Cooling : Central Air, Electric, Heat Pump
- Water Source : Community Well
- Road : Private Maintained Road
- Listing Terms : Cash, Conventional, FHA
Based on information submitted to the MLS GRID as of 10-01-2025 17:45:07 UTC All data is obtained from various sources and may not have been verified by broker or MLS GRID. Supplied Open House Information is subject to change without notice. All information should be independently reviewed and verified for accuracy. Properties may or may not be listed by the office/agent presenting the information.

