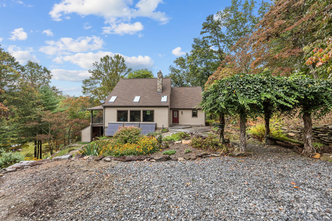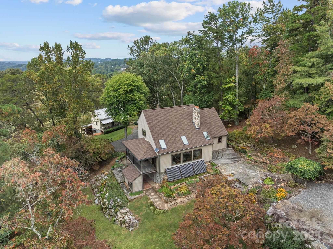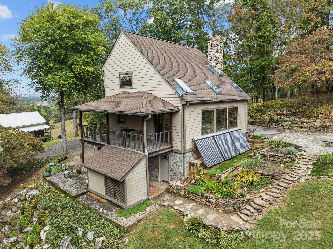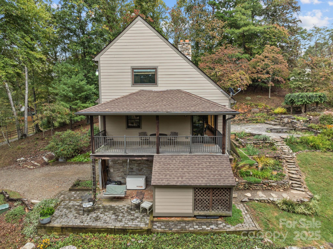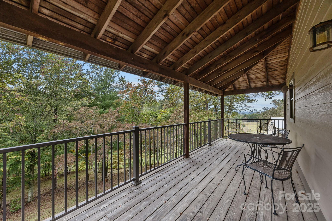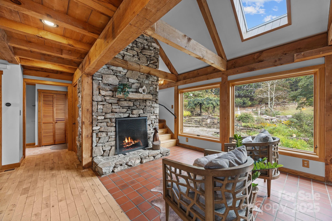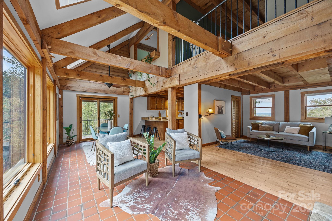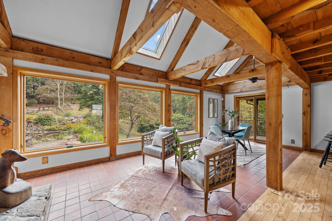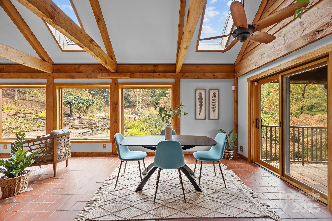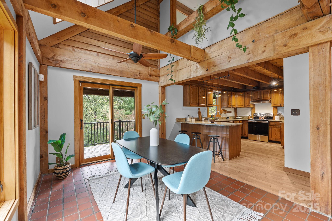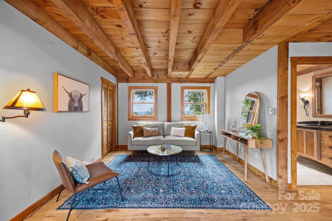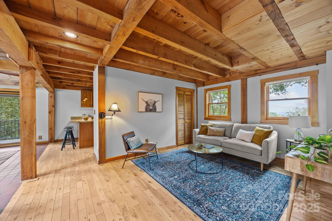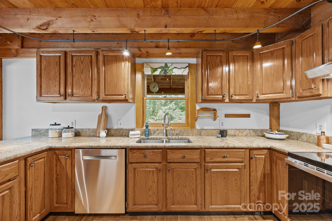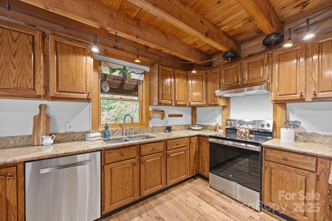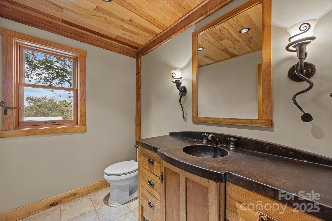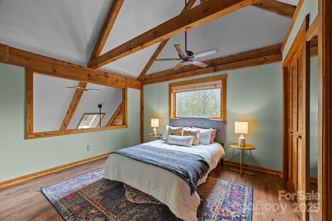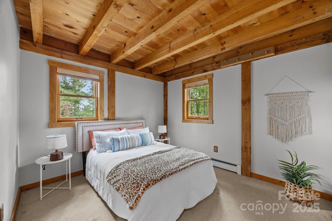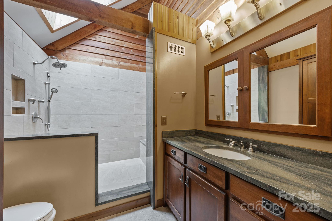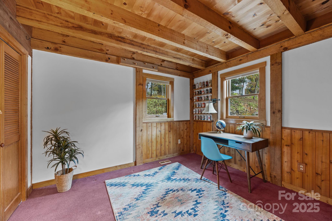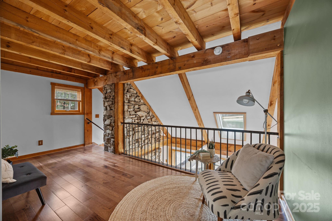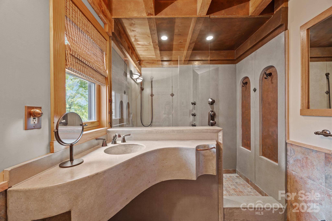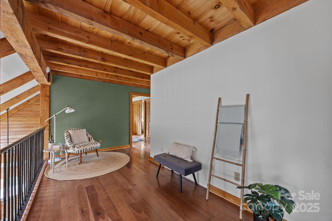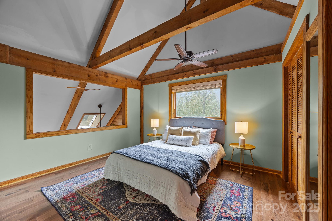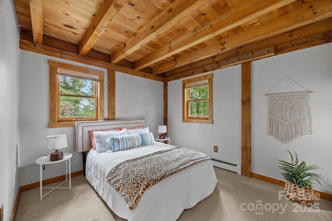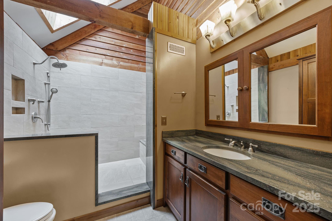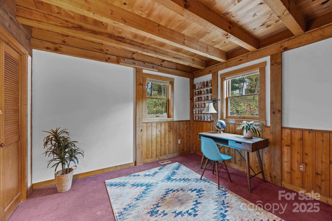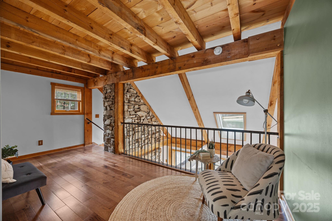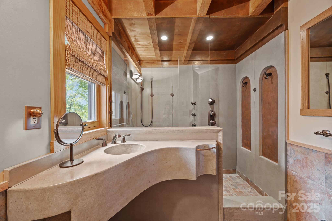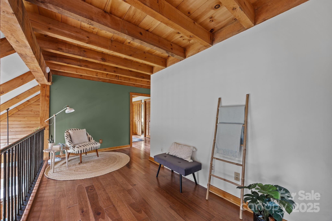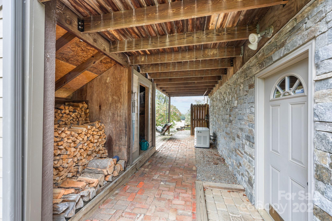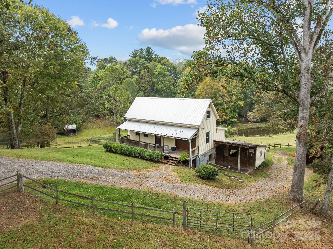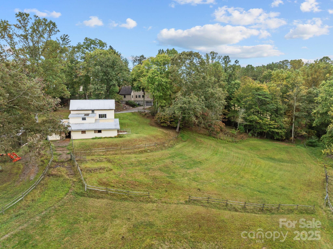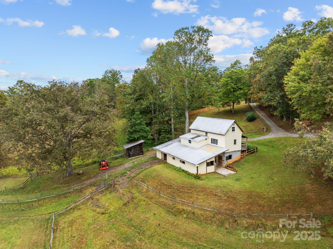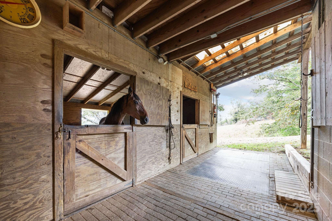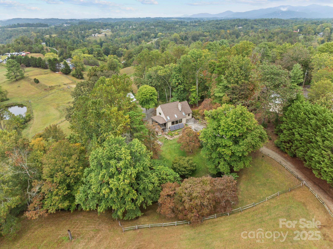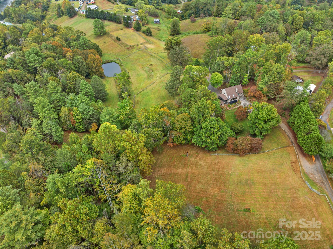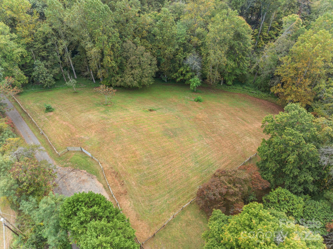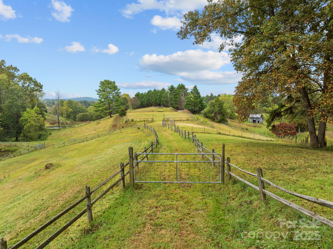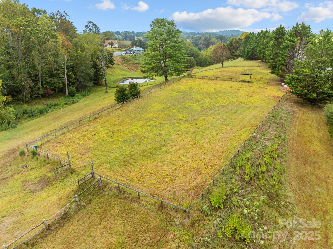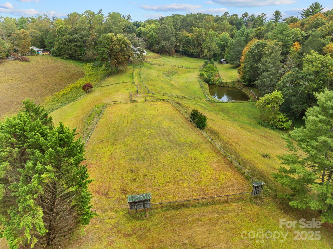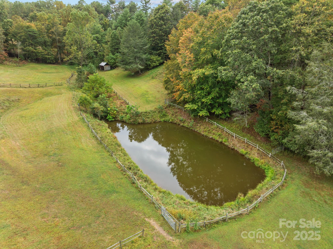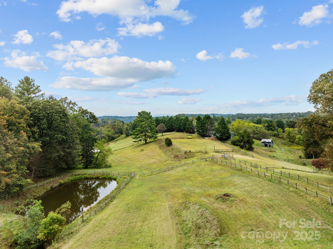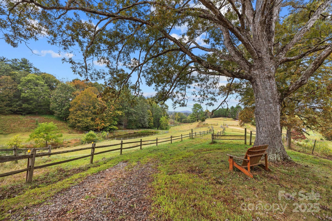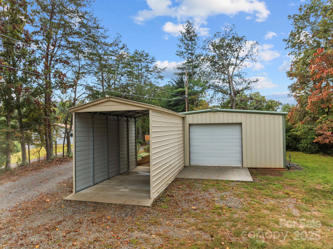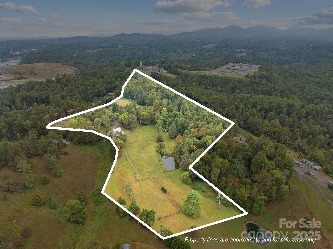71 Kuykendall Branch
71 Kuykendall Branch
Asheville, NC 28804- Bedrooms: 2
- Bathrooms: 3
- Lot Size: 15.6 Acres
Description
Escape to your own private retreat with this custom-built farmhouse, nestled on 15 peaceful acres with sweeping mountain views. Thoughtfully designed for comfort, functionality, and connection to the land, this property offers the perfect setting for a sustainable country lifestyle-just a short drive from all that Asheville has to offer. The property features a custom built main house and a 7-stall barn with an inviting apartment—perfect for guests, family, or potential rental income. Seven fenced pastures provide ample space for animals or future gardens, allowing you to truly live off the land. Inside the home, you’ll find rich hardwood floors, custom woodwork, and elegant stone accents that create a warm, timeless feel. Gather with family and friends on the spacious terrace or unwind on the peaceful covered porch and take in the year-round mountain serenity. A detached oversized two-car garage includes a 30x40 workshop, plenty of storage, and a 12x24 covered parking area ideal for an RV or equipment. The lower level of the main home also offers an additional garage for added convenience. Bring your horses, chickens, or goats—or cultivate your dream garden and make this your ideal homestead. With abundant space, privacy, and natural beauty, this distinctive property offers the best of both worlds: peaceful country living and easy access to Asheville’s vibrant restaurants, arts, and outdoor adventures. The main home is a 2BR septic but 3rd bedroom/office/flex space is available on main floor. Barn apartment septic is 1BR. Main house has heated flooring in primary bath, guest bath and sitting area in front of fireplace.
Property Summary
| Property Type: | Residential | Property Subtype : | Single Family Residence |
| Year Built : | 1983 | Construction Type : | Site Built |
| Lot Size : | 15.6 Acres | Living Area : | 2,028 sqft |
Property Features
- Orchard(s)
- Hilly
- Pasture
- Pond(s)
- Private
- Sloped
- Garage
- Attic Other
- Open Floorplan
- Pantry
- Insulated Window(s)
- Skylight(s)
- Fireplace
- Covered Patio
- Patio
- Side Porch
- Terrace
Views
- Long Range
- Mountain(s)
- Water
- Year Round
Appliances
- Dishwasher
- Dryer
- Electric Range
- Exhaust Hood
- Filtration System
- Gas Water Heater
- Ice Maker
- Microwave
- Refrigerator with Ice Maker
- Solar Hot Water
- Washer
- Washer/Dryer
- Water Softener
More Information
- Construction : Fiber Cement, Stone
- Roof : Architectural Shingle
- Parking : Detached Carport, Driveway, Attached Garage, RV Access/Parking
- Heating : Baseboard, Central, Forced Air, Propane, Radiant Floor, Other - See Remarks
- Cooling : Ceiling Fan(s), Central Air, Electric
- Water Source : Well
- Road : Private Maintained Road
- Listing Terms : Cash, Conventional, FHA, USDA Loan, VA Loan
Based on information submitted to the MLS GRID as of 11-17-2025 03:20:05 UTC All data is obtained from various sources and may not have been verified by broker or MLS GRID. Supplied Open House Information is subject to change without notice. All information should be independently reviewed and verified for accuracy. Properties may or may not be listed by the office/agent presenting the information.
