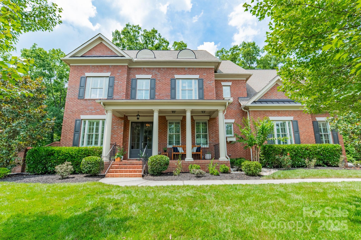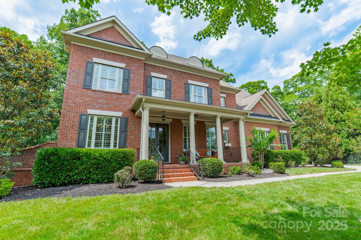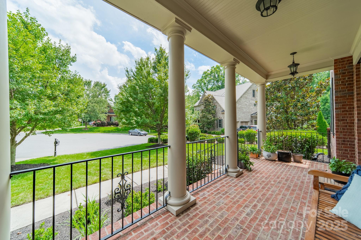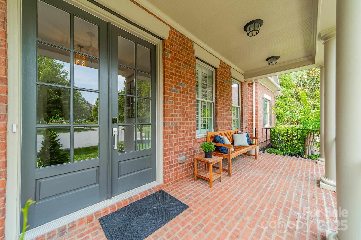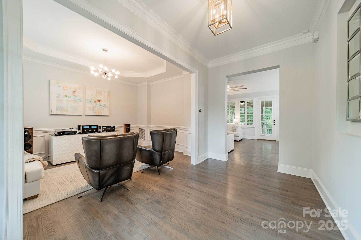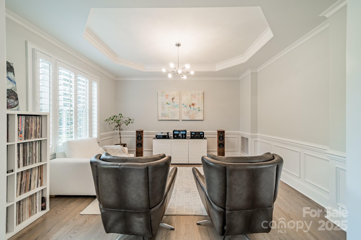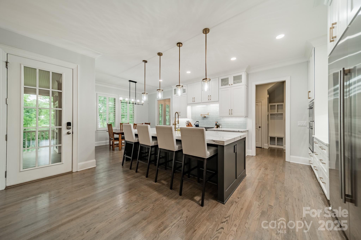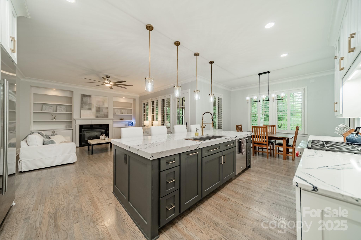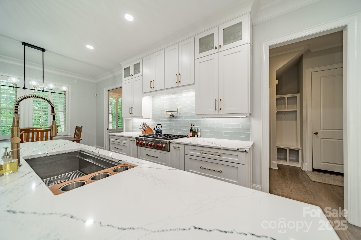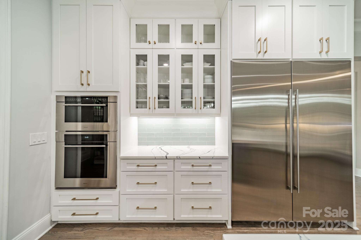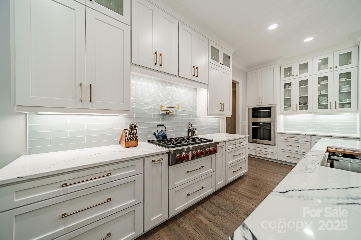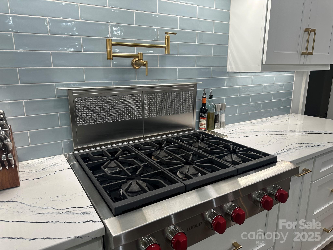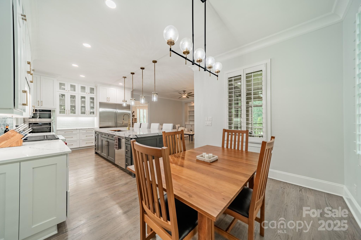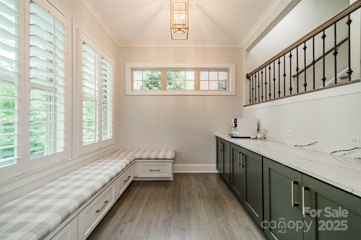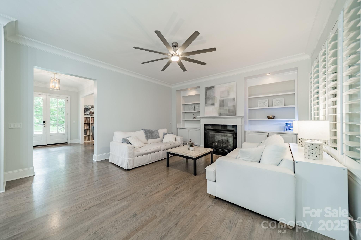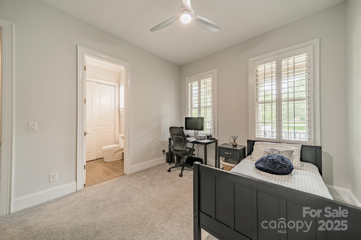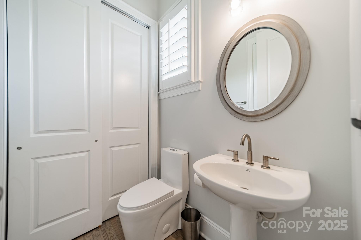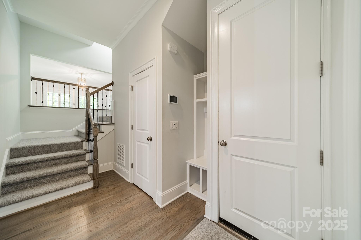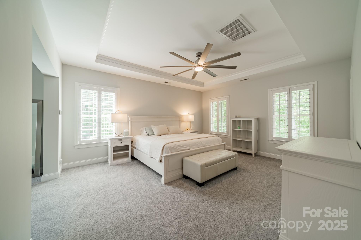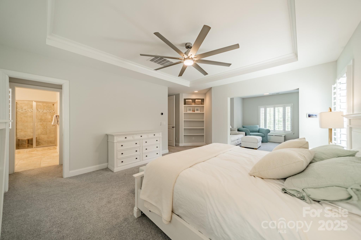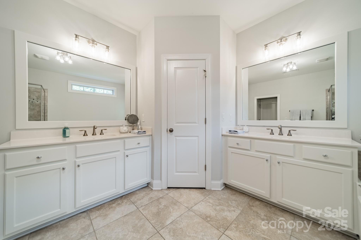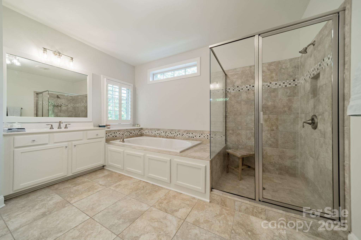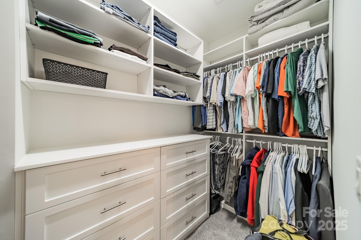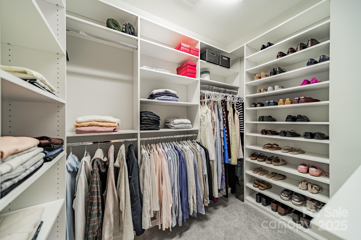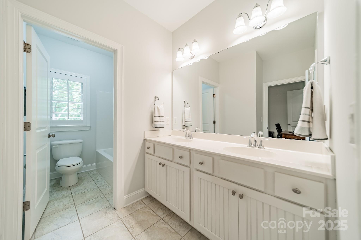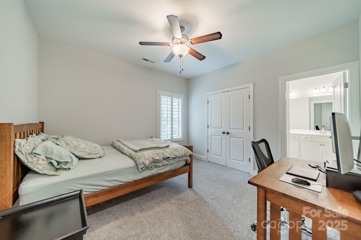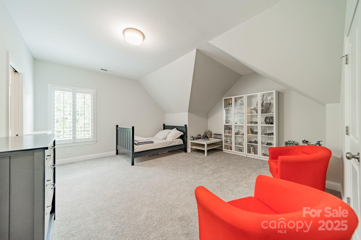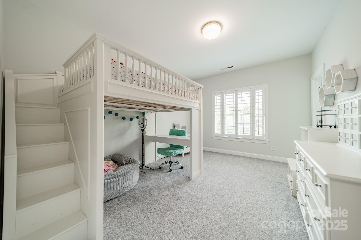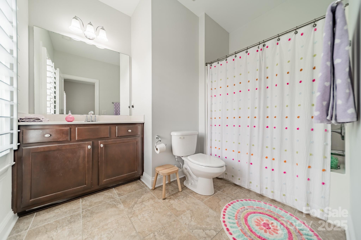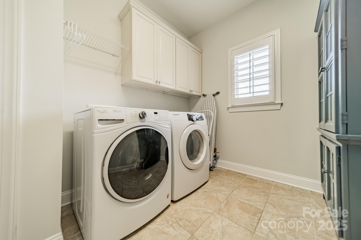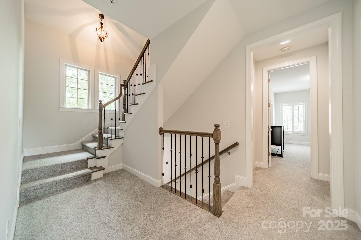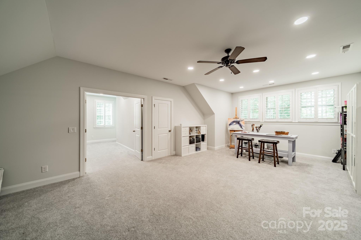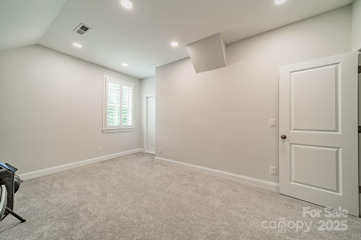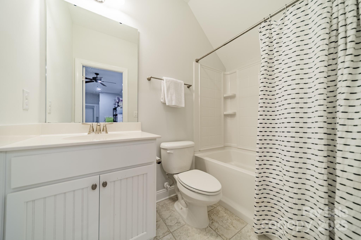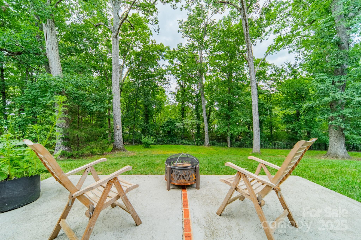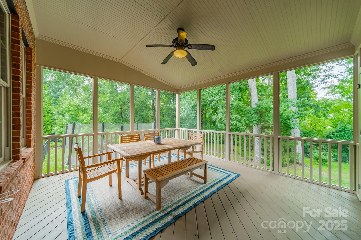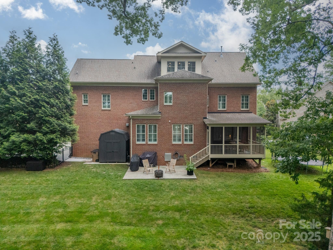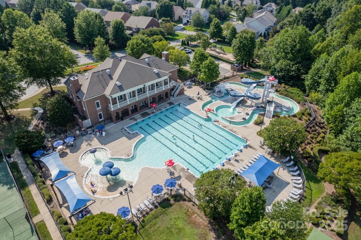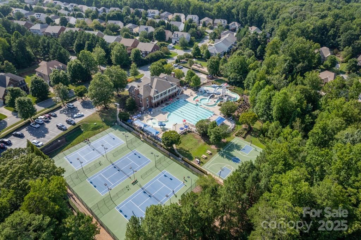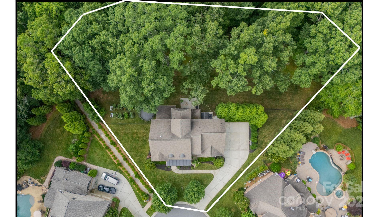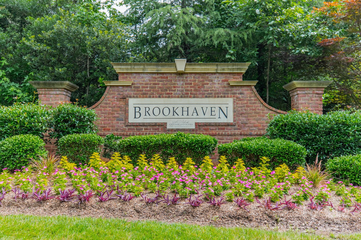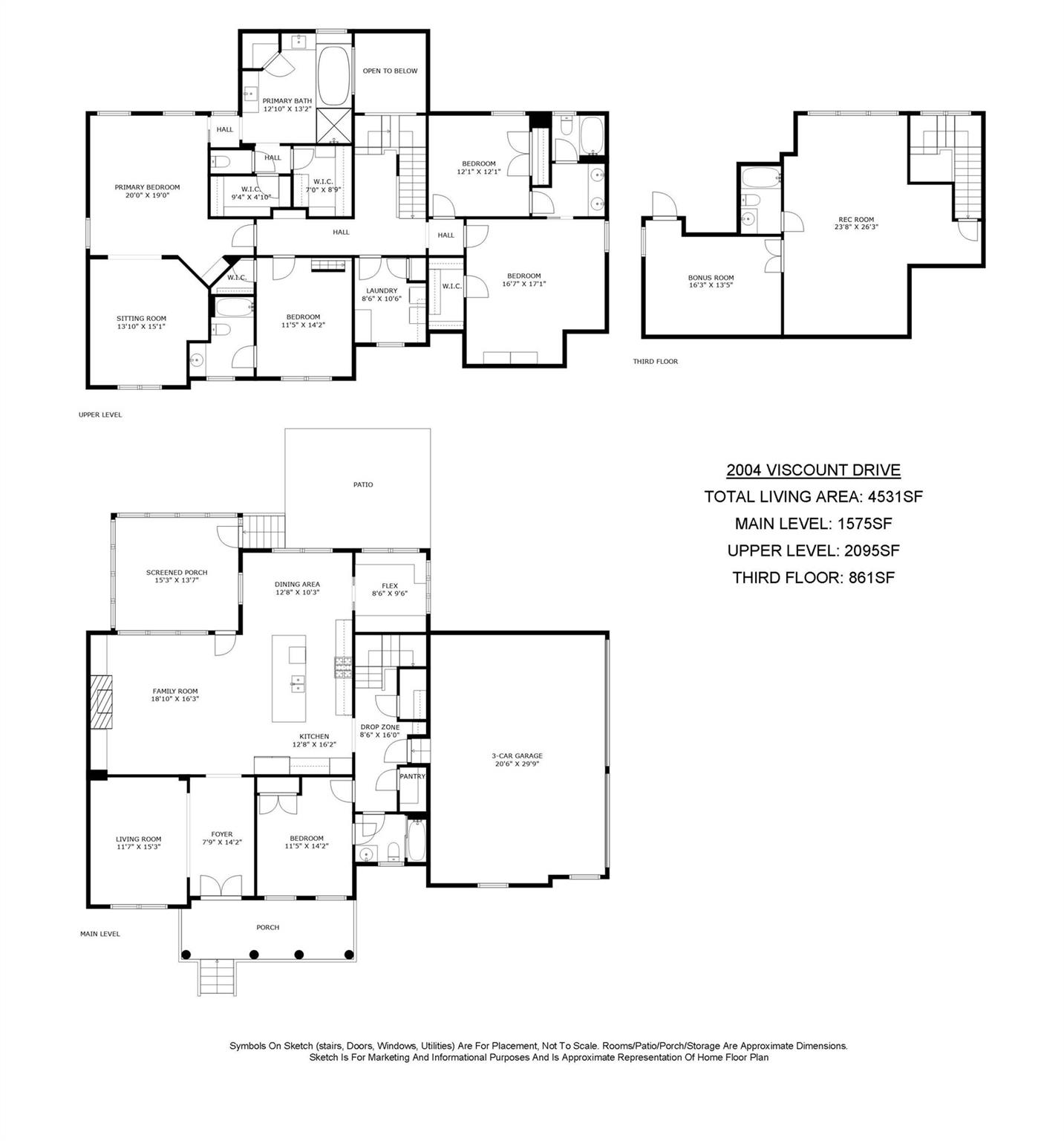2004 Viscount Drive
2004 Viscount Drive
Matthews, NC 28104- Bedrooms: 5
- Bathrooms: 5
- Lot Size: 0.8 Acres
Description
Move in ready! Make this one your home for the holidays today! Welcome to Brookhaven in Matthews, NC — one of South Charlotte’s premier luxury communities, known for its resort-style amenities and convenient location within the Weddington school district. Neighborhood highlights include tree-lined walking trails with waterfalls and bridges, a clubhouse and fitness center, a lazy river pool with a water slide, lighted tennis courts, a basketball court, and multiple playgrounds — all designed to create a vibrant community atmosphere. This full-brick, estate home sits gracefully on a quiet cul-de-sac, offering both privacy and a sense of community. With 5 bedrooms (optional 6th) and 5 full baths, the home is thoughtfully designed for both everyday living and elegant entertaining. At the heart is a chef’s kitchen featuring Sub-Zero, Cove, and Wolf appliances, Cambria quartz countertops, custom cabinetry, and a dramatic 10-foot island. The flexible floor plan includes a main-level guest suite, expansive living areas, and an upper-level bonus/media room that could be a 6th bedroom! Updated Kitchens like this are rare in Brookhaven. Also note the double-pane vinyl windows, a huge upgrade for Brookhaven homes. Recent updates also include: new roof (2025), refinished hardwoods, new carpet, fresh paint, updated lighting, plantation shutters, and an updated primary bath. The outdoor living spaces shine with a private, fully fenced .80-acre lot, screened porch, and patio — perfect for relaxation or entertaining. Just minutes from Waverly, Rea Farms, and Ballantyne, with easy access to I-485, Uptown Charlotte, and Charlotte Douglas International Airport. Enjoy all this with the advantage of low Union County taxes. This property offers the ultimate combination of luxury, lifestyle, and location in one of Matthews’ most sought-after neighborhoods.
Property Summary
| Property Type: | Residential | Property Subtype : | Single Family Residence |
| Year Built : | 2010 | Construction Type : | Site Built |
| Lot Size : | 0.8 Acres | Living Area : | 4,531 sqft |
Property Features
- Cul-De-Sac
- Wooded
- Garage
- Entrance Foyer
- Garden Tub
- Kitchen Island
- Open Floorplan
- Pantry
- Storage
- Walk-In Closet(s)
- Walk-In Pantry
- Fireplace
- Covered Patio
- Deck
- Front Porch
- Patio
- Rear Porch
- Screened Patio
Appliances
- Convection Microwave
- Convection Oven
- Dishwasher
- Disposal
- Double Oven
- Down Draft
- Dryer
- Exhaust Fan
- Gas Cooktop
- Gas Water Heater
- Microwave
- Refrigerator
- Wall Oven
- Washer
- Washer/Dryer
More Information
- Construction : Brick Full
- Roof : Architectural Shingle
- Parking : Driveway, Attached Garage, Garage Faces Side, Garage Shop
- Heating : Forced Air, Heat Pump, Natural Gas
- Cooling : Central Air, Electric
- Water Source : City
- Road : Publicly Maintained Road
- Listing Terms : Cash, Conventional
Based on information submitted to the MLS GRID as of 11-16-2025 17:34:05 UTC All data is obtained from various sources and may not have been verified by broker or MLS GRID. Supplied Open House Information is subject to change without notice. All information should be independently reviewed and verified for accuracy. Properties may or may not be listed by the office/agent presenting the information.
