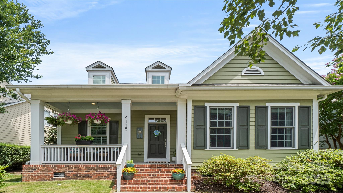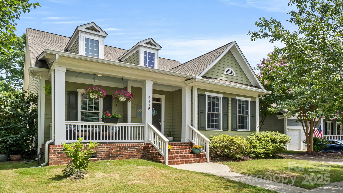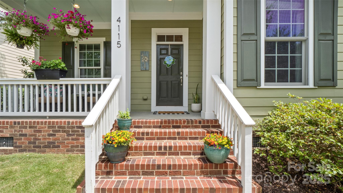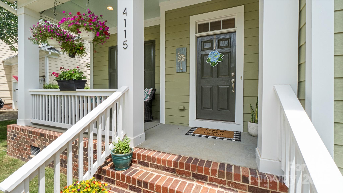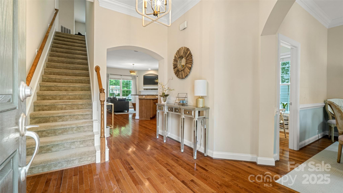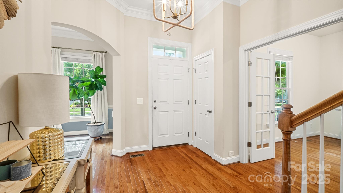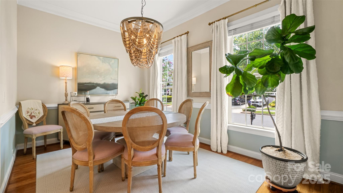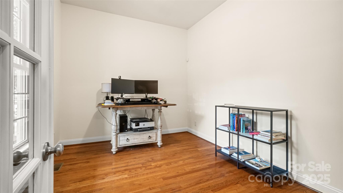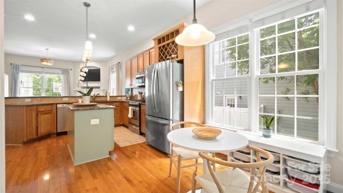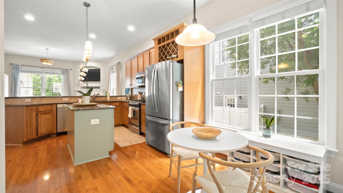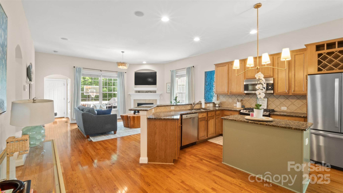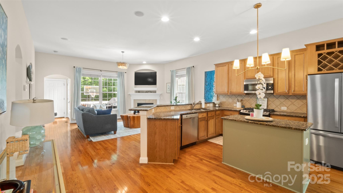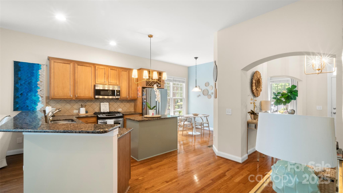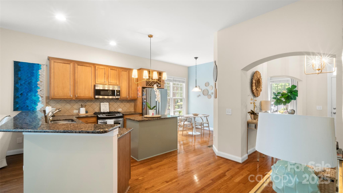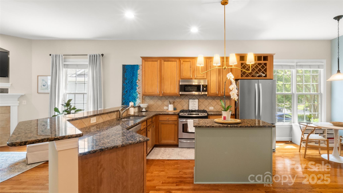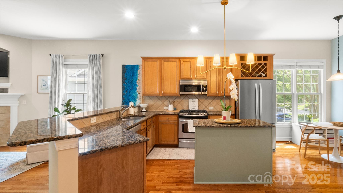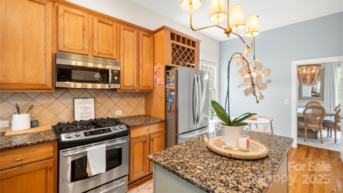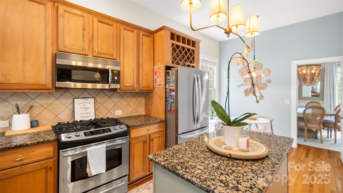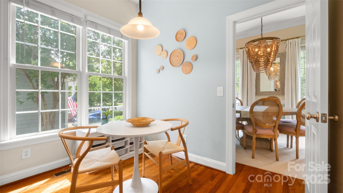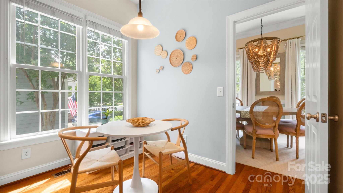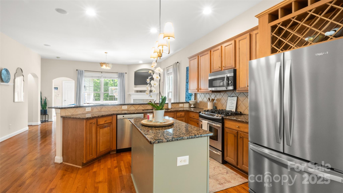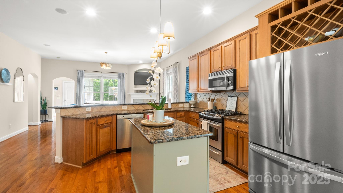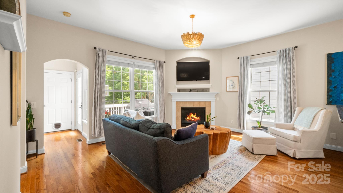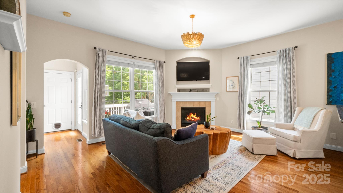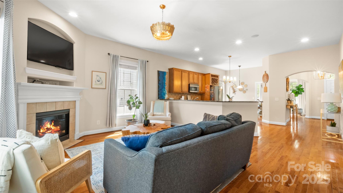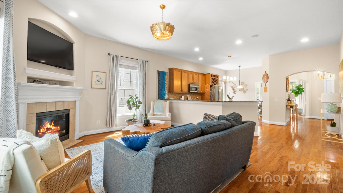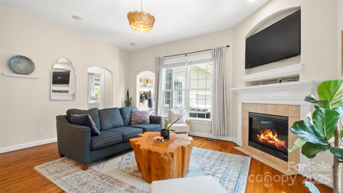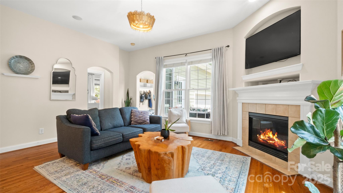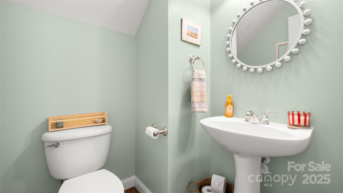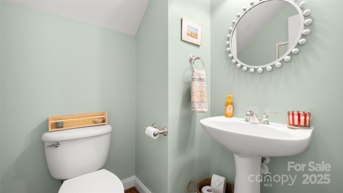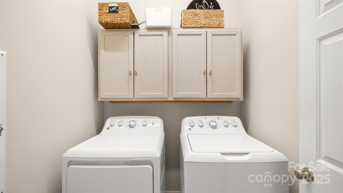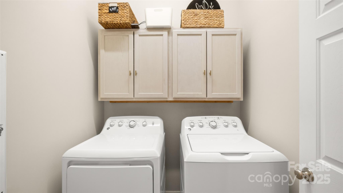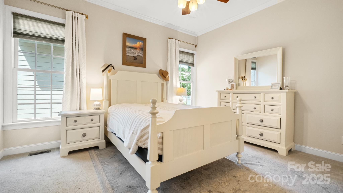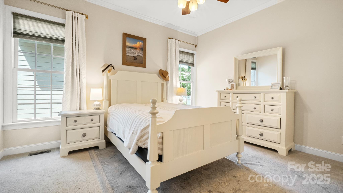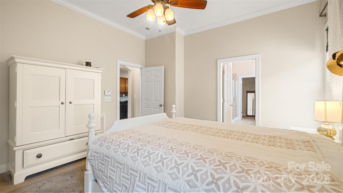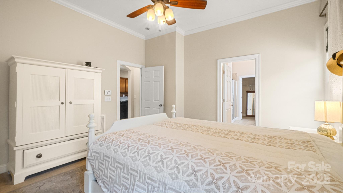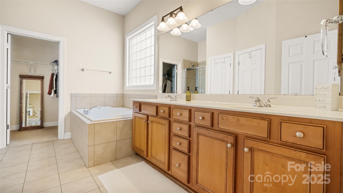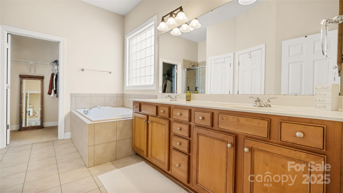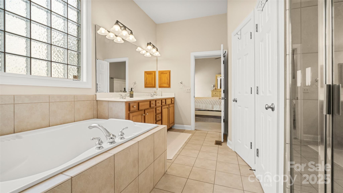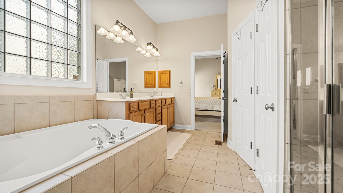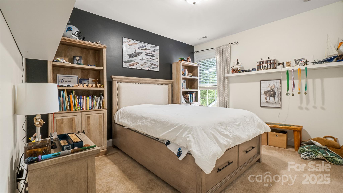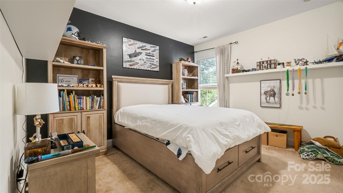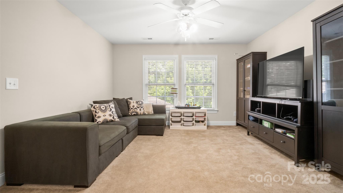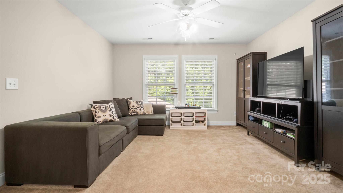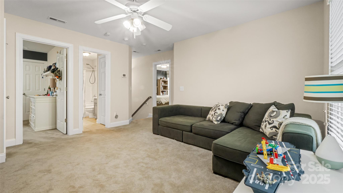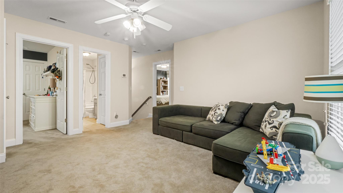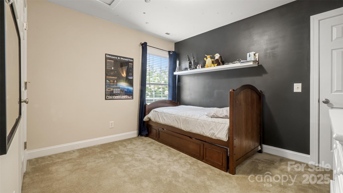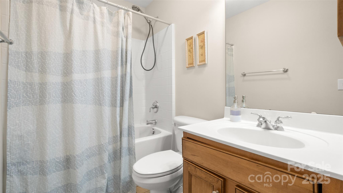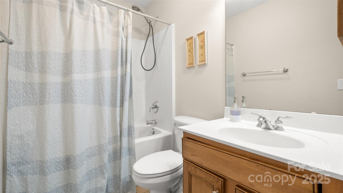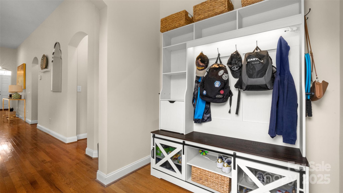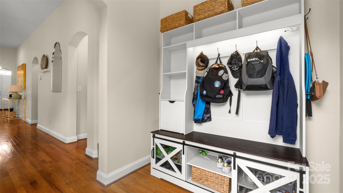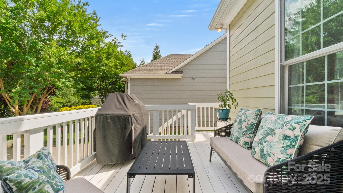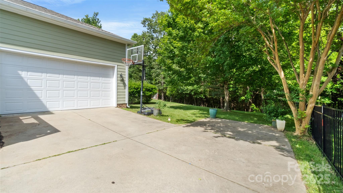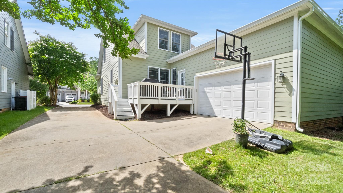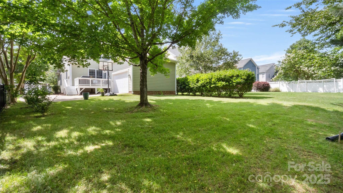4115 Birkshire Heights
4115 Birkshire Heights
Fort Mill, SC 29708- Bedrooms: 3
- Bathrooms: 3
- Lot Size: 0.18 Acres
Description
This beautiful home truly has it all! The spacious first-floor primary suite features a garden tub and separate shower, while the attached two-car garage offers everyday convenience. You'll also love the enclosed main-level office, perfect for working from home. This is the sought-after Aaron plan by David Weekley, set on a private, flat backyard that backs to a peaceful wooded area. Inside, the open layout includes a cozy family room with a fireplace and a kitchen with a gas range, stainless steel appliances, center island, and breakfast area. Upstairs, you'll find two additional bedrooms, a full bath, and a generous loft that is ideal for movie nights, games, or guests. Enjoy the incredible Baxter Village amenities including pools, walking trails, tennis courts, playgrounds, a town center with shops and dining, and a strong sense of community!
Property Summary
| Property Type: | Residential | Property Subtype : | Single Family Residence |
| Year Built : | 2007 | Construction Type : | Site Built |
| Lot Size : | 0.18 Acres | Living Area : | 2,218 sqft |
Property Features
- Private
- Wooded
- Garage
- Insulated Window(s)
- Fireplace
- Deck
- Front Porch
- Patio
- Rear Porch
Appliances
- Dishwasher
- Disposal
- Microwave
- Oven
More Information
- Construction : Brick Full, Fiber Cement, Hardboard Siding
- Roof : Shingle
- Parking : Driveway, Attached Garage
- Heating : Central, Forced Air
- Cooling : Central Air
- Water Source : County Water
- Road : Publicly Maintained Road
- Listing Terms : Cash, Conventional, FHA, VA Loan
Based on information submitted to the MLS GRID as of 06-09-2025 03:20:04 UTC All data is obtained from various sources and may not have been verified by broker or MLS GRID. Supplied Open House Information is subject to change without notice. All information should be independently reviewed and verified for accuracy. Properties may or may not be listed by the office/agent presenting the information.
