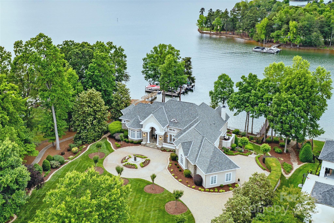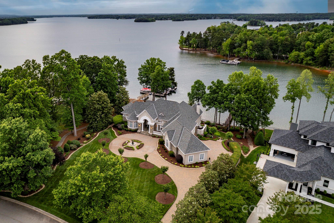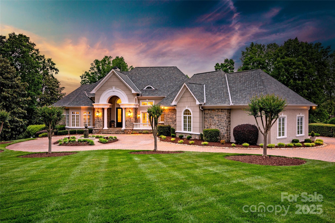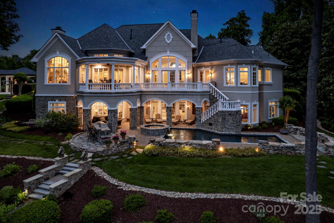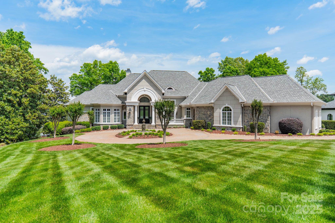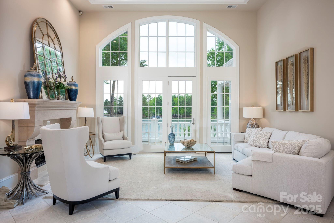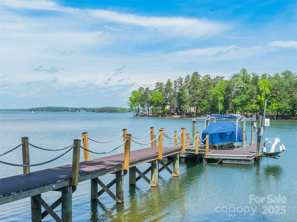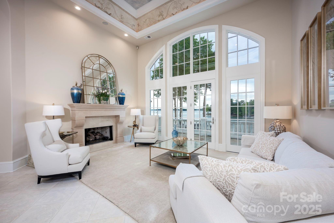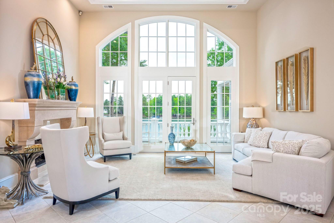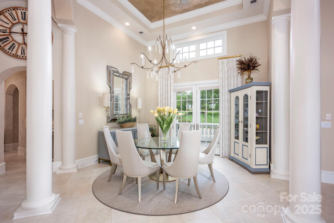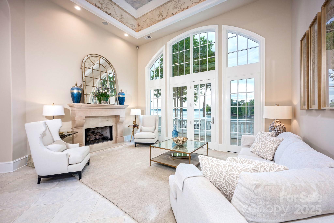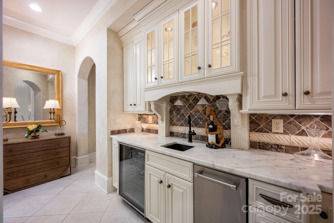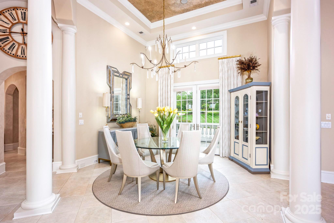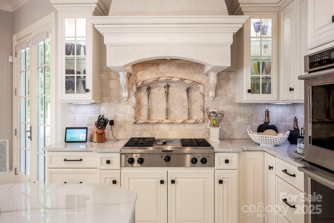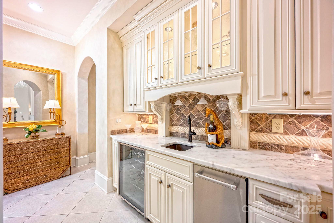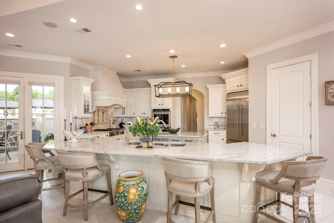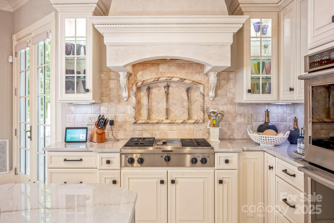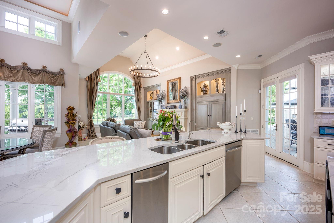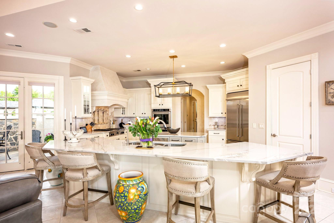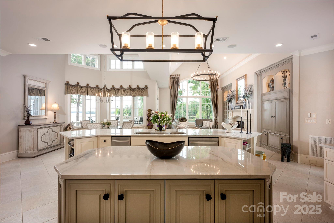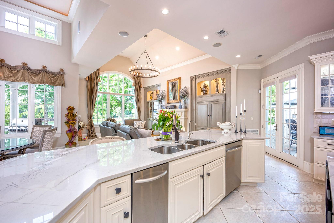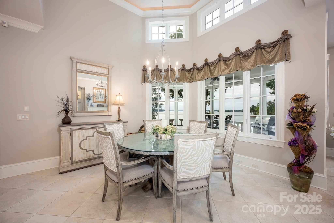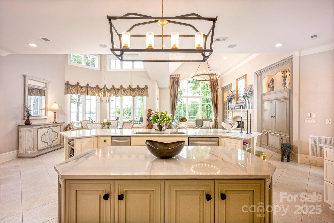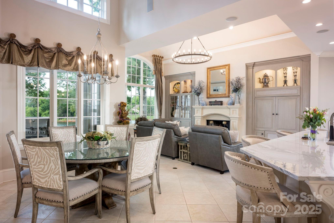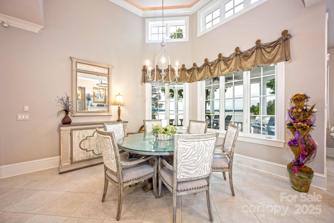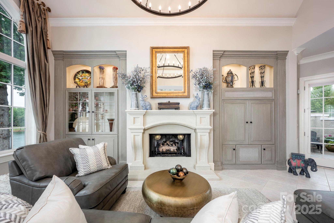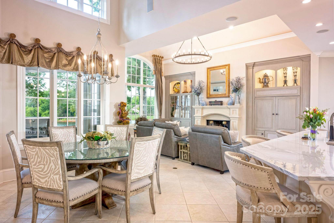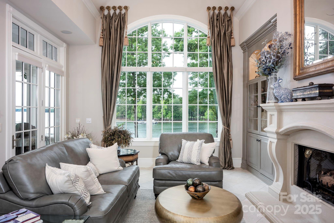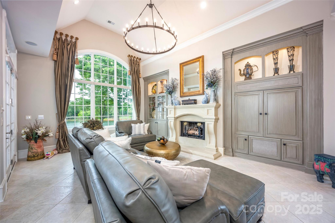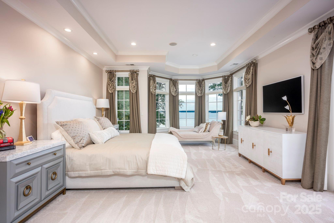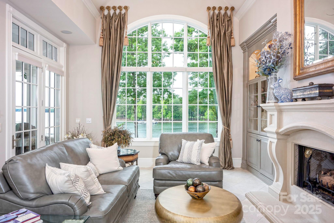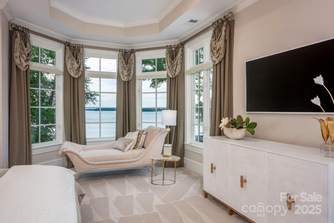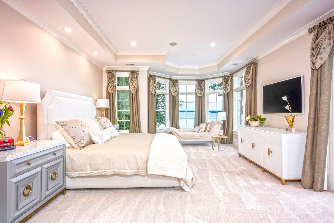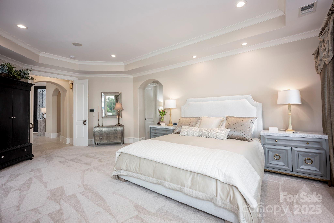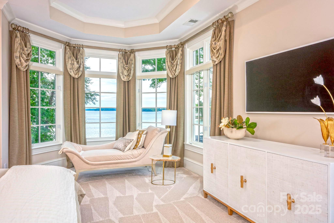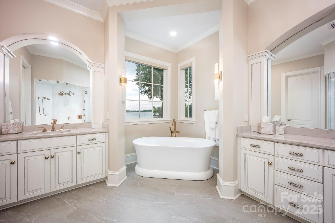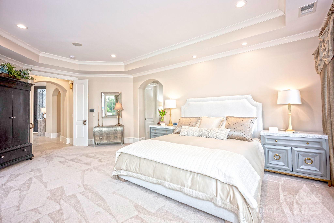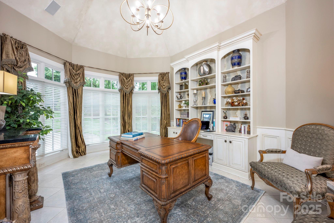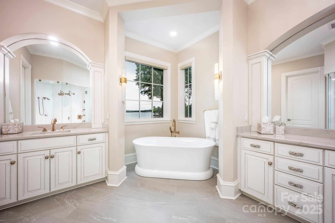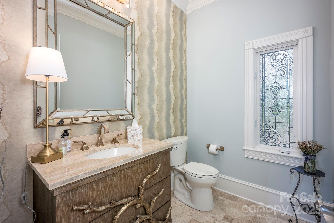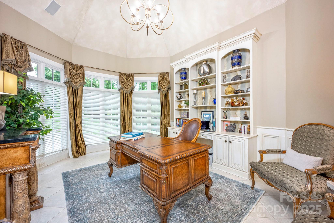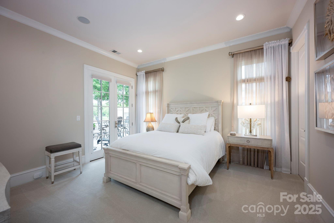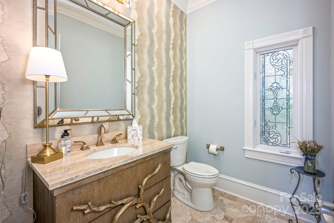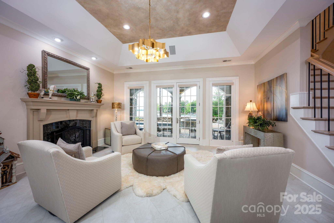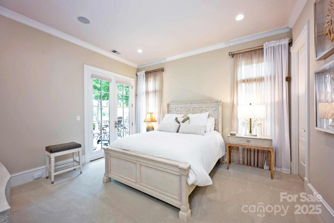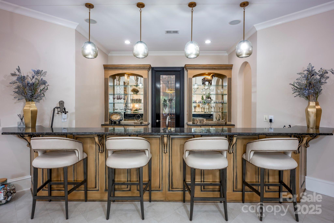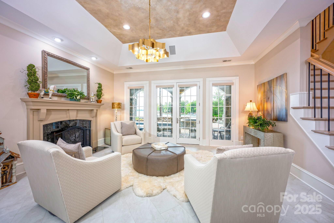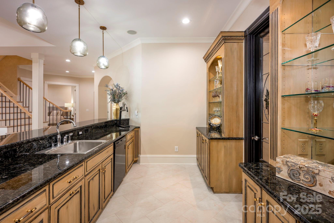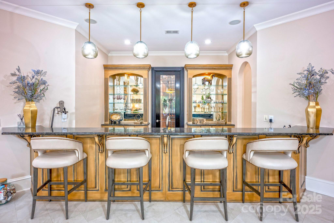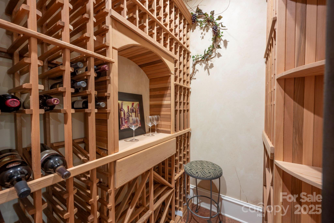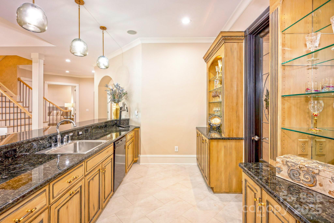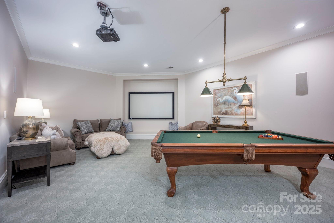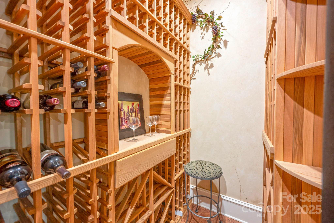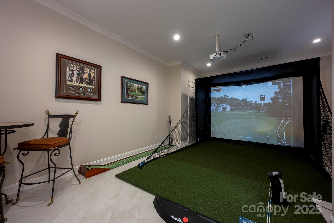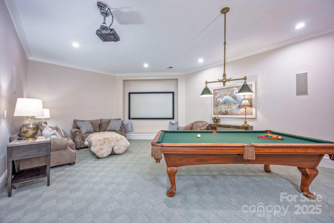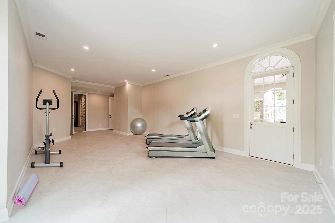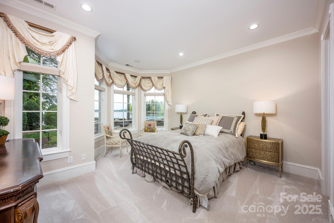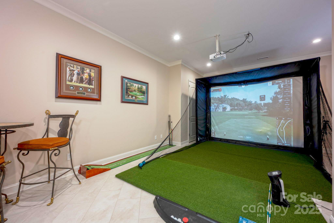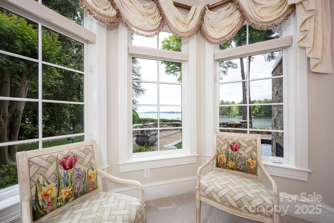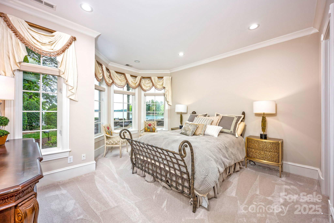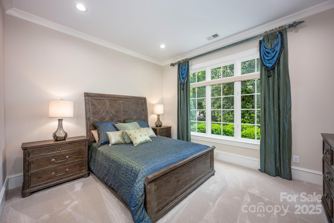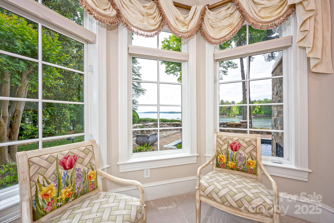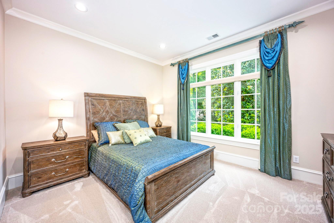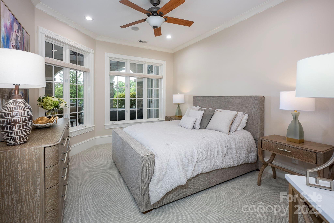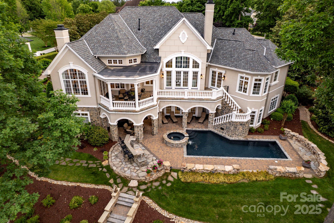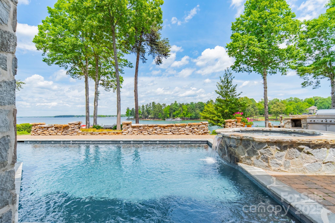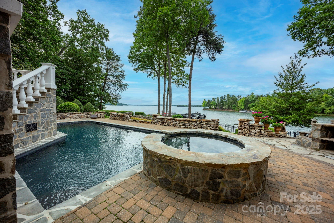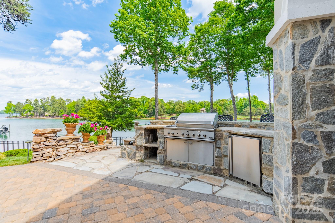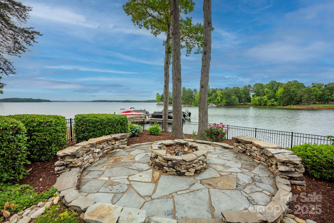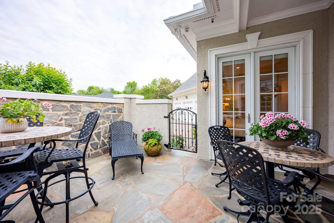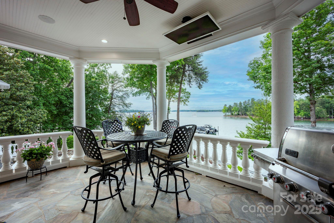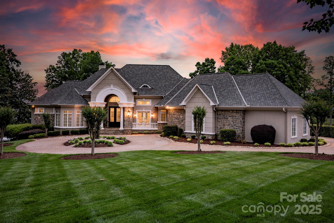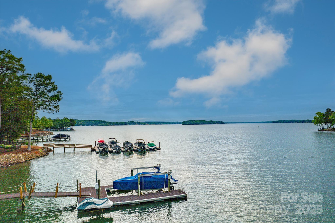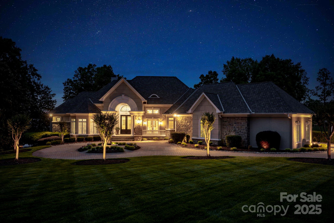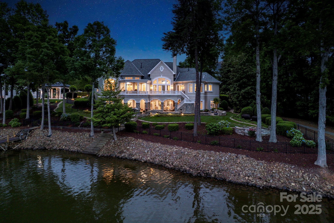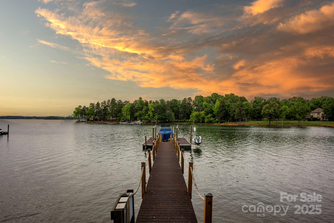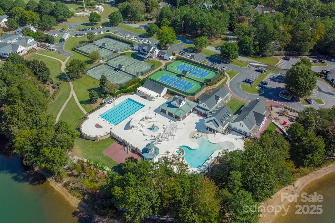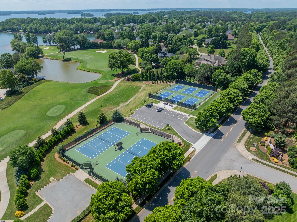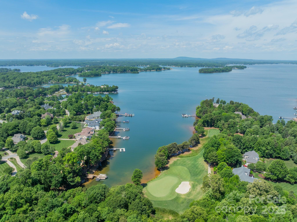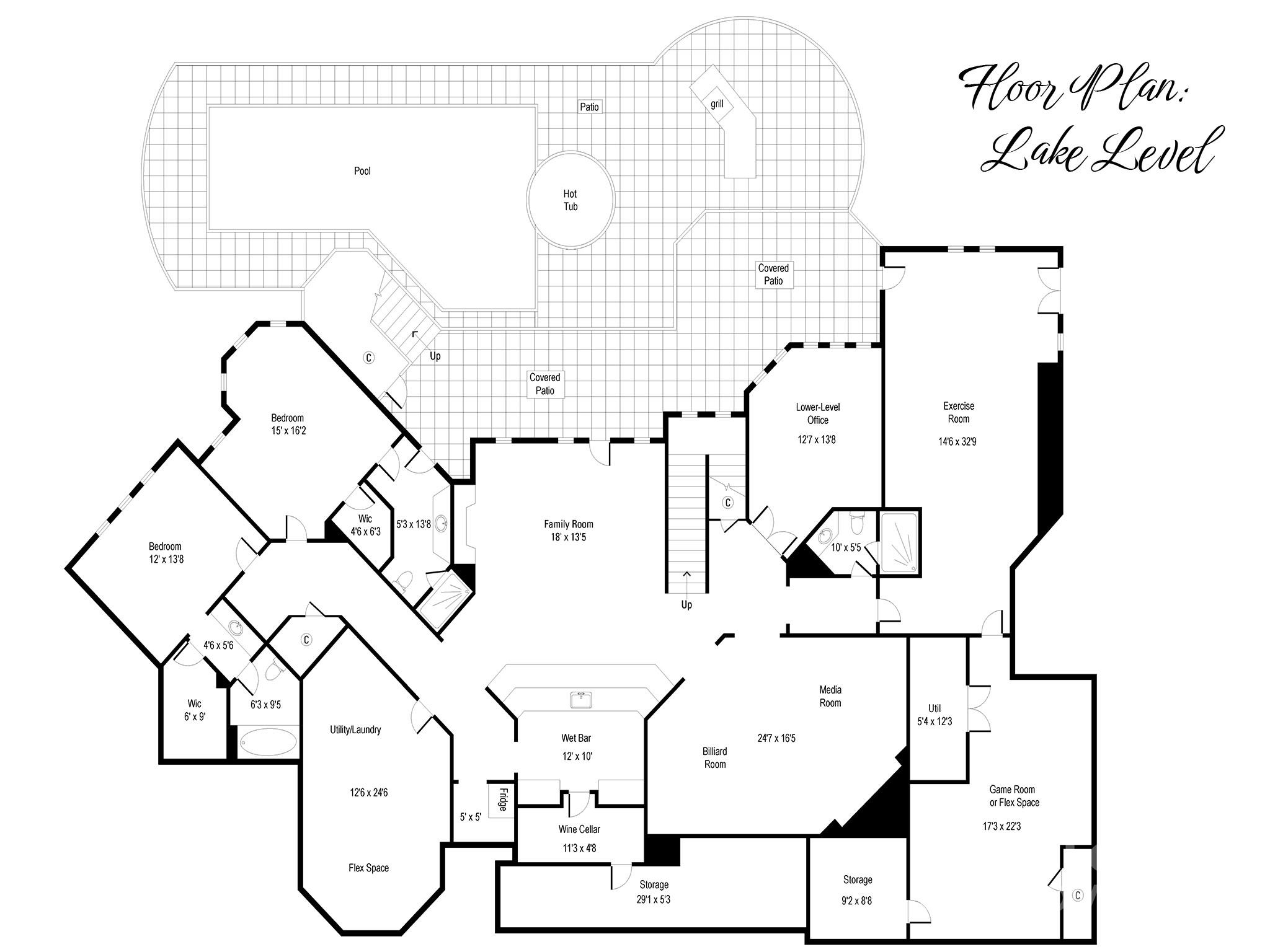140 Lightship Drive
140 Lightship Drive
Mooresville, NC 28117- Bedrooms: 4
- Bathrooms: 6
- Lot Size: 1.07 Acres
Description
This extraordinary lakefront residence artfully combines timeless architecture with refined living—all set against the breathtaking backdrop of Lake Norman. Nearly every room captures sweeping 5-mile water views across the lake and magnificent summer sunsets, while the outdoor oasis invites both relaxation and entertaining with a saltwater pool, spa, waterfall, outdoor kitchen, fire pit, multiple patios and balconies, and a private dock with boat and PWC lifts. Inside, the main level showcases clean lines, soaring ceilings, and casual elegance. The gathering spaces include a gourmet kitchen with keeping room and premium stainless appliances. The magnificent primary suite features a spa-style bath with heated floors, steam shower, and dual walk-in closets, complemented by a private guest suite and beautifully designed living areas. The lake level is perfect for entertaining, offering two ensuite bedrooms, a spacious family room, full bar with wine cellar, media and billiard rooms, golf simulator, fitness area, game room, full bath, and a versatile flex/storage space with a second laundry. Pristine in condition and maintained with meticulous care, this home reflects exceptional craftsmanship and attention to detail throughout, highlighted by exquisite finishes, custom paintwork, and marble and quartz surfaces. A brick-toned tumbled paver circular drive and elegant fountain create a grand first impression, while the wide, deep-water cove offers tranquil views of the TNGCC golf course.
Property Summary
| Property Type: | Residential | Property Subtype : | Single Family Residence |
| Year Built : | 2003 | Construction Type : | Site Built |
| Lot Size : | 1.07 Acres | Living Area : | 7,674 sqft |
Property Features
- Cleared
- Private
- Wooded
- Views
- Waterfront
- Garage
- Attic Stairs Pulldown
- Breakfast Bar
- Built-in Features
- Cable Prewire
- Central Vacuum
- Entrance Foyer
- Garden Tub
- Hot Tub
- Kitchen Island
- Open Floorplan
- Pantry
- Split Bedroom
- Storage
- Walk-In Closet(s)
- Wet Bar
- Fireplace
Views
- Long Range
- Water
- Year Round
Appliances
- Convection Oven
- Dishwasher
- Disposal
- Double Oven
- Down Draft
- Electric Oven
- Exhaust Hood
- Filtration System
- Gas Cooktop
- Gas Water Heater
- Ice Maker
- Microwave
- Plumbed For Ice Maker
- Self Cleaning Oven
- Trash Compactor
- Wine Refrigerator
More Information
- Construction : Hard Stucco, Stone
- Roof : Architectural Shingle
- Parking : Circular Driveway, Driveway, Attached Garage, Garage Door Opener, Keypad Entry
- Heating : Floor Furnace, Forced Air, Natural Gas, Zoned
- Cooling : Ceiling Fan(s), Central Air, Zoned
- Water Source : Community Well
- Road : Publicly Maintained Road
- Listing Terms : Cash, Conventional
Based on information submitted to the MLS GRID as of 11-16-2025 17:19:05 UTC All data is obtained from various sources and may not have been verified by broker or MLS GRID. Supplied Open House Information is subject to change without notice. All information should be independently reviewed and verified for accuracy. Properties may or may not be listed by the office/agent presenting the information.
