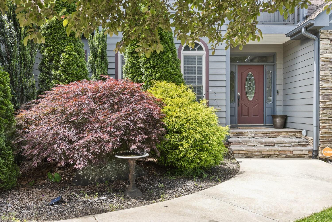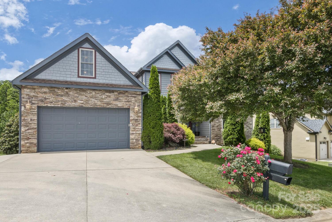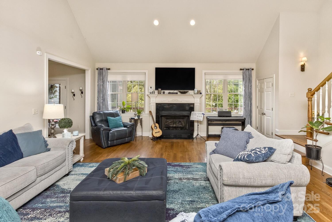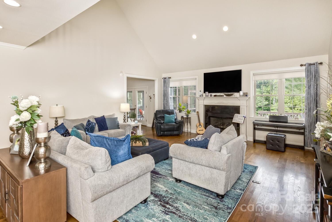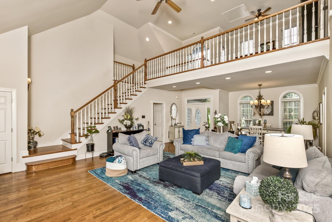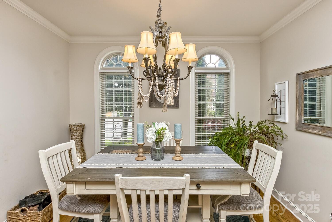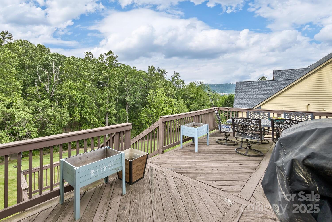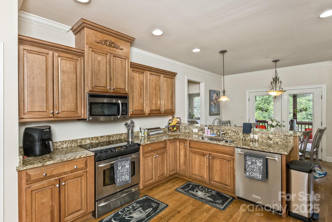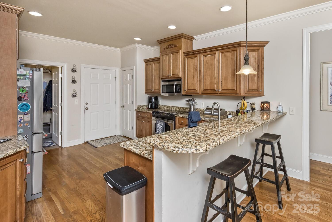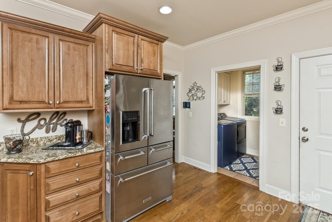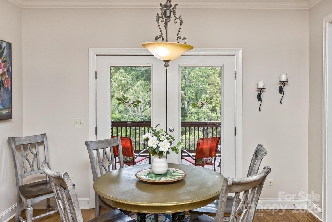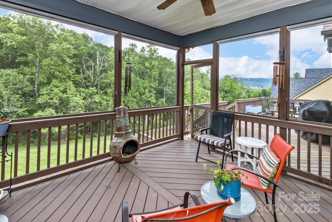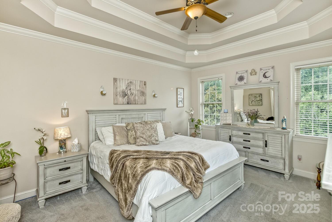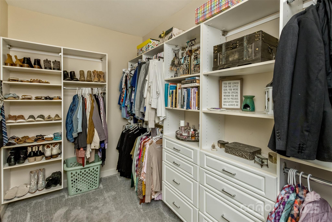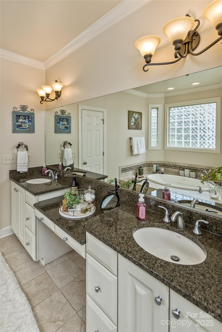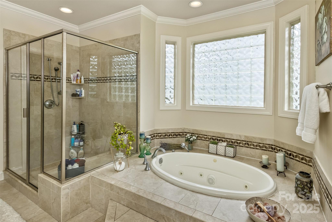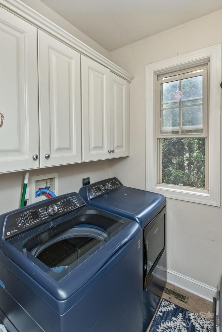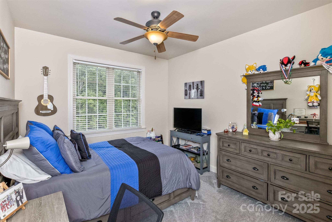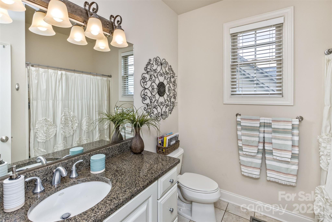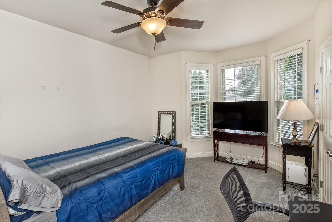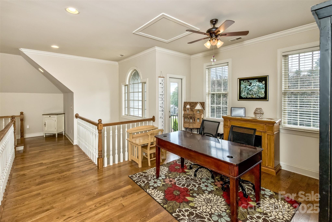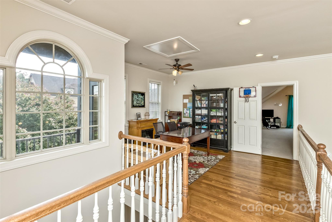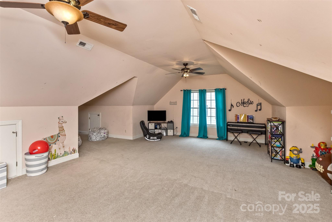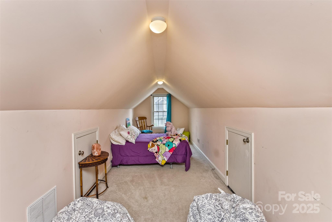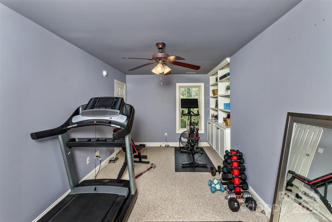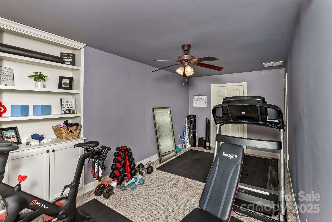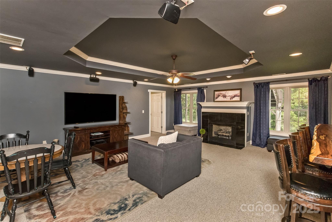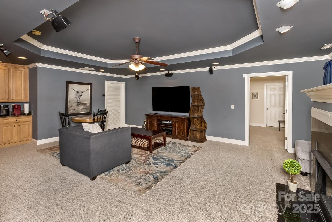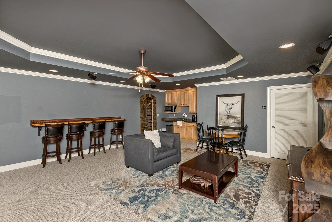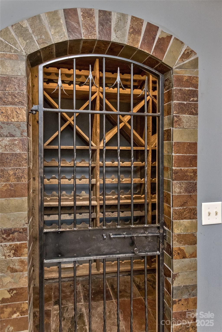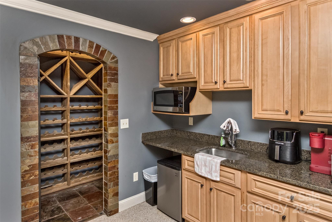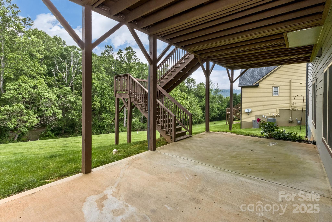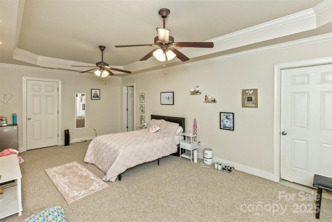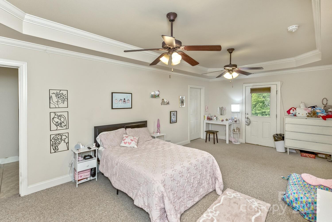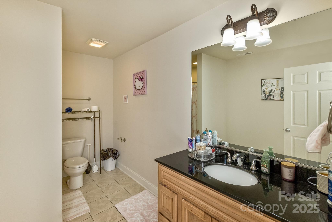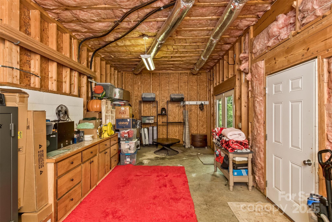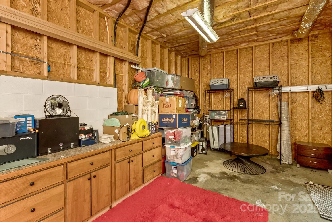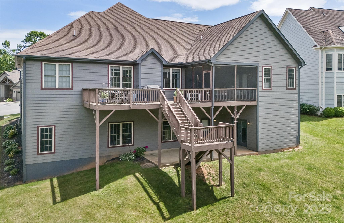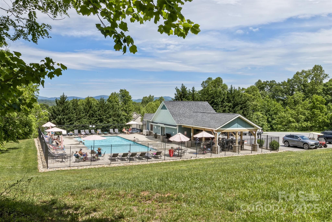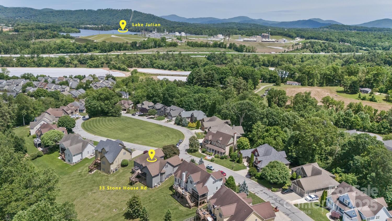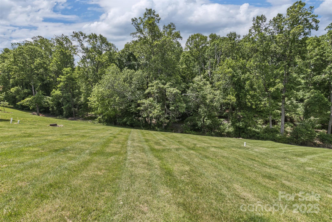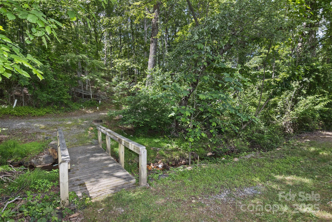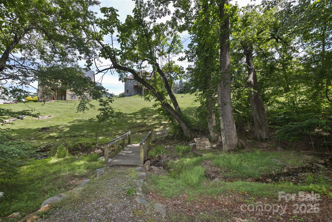33 Stone House Road
33 Stone House Road
Arden, NC 28704- Bedrooms: 5
- Bathrooms: 3
- Lot Size: 0.32 Acres
Description
Walk in the front door to a great room spanning upward 2 stories. Open floor plan has room for huge gatherings, dining room, lounging, a cozy fireplace. The kitchen boasts granite counters, 42-inch cabinets, stainless steel appliances, with gas availability. The primary en suite bedroom is convenient on the main floor with a split floor plan that separates it from other bedrooms. The upper level includes an oversized bonus room, storage, and a loft with a balcony. The lowest level features a media/great room, custom wine cellar, wet bar, exercise room, bedroom, full bath, huge workshop, and loads of storage. It could be a second primary suite, or living quarters for family or guests. Enjoy the screened-in porch and large deck, perfect for relaxation while taking in mountain views. The home is adjacent to common areas with a gentle creek, walking trails, the nearby community pool and a clubhouse. This is a prime location for living and playing.
Property Summary
| Property Type: | Residential | Property Subtype : | Single Family Residence |
| Year Built : | 2006 | Construction Type : | Site Built |
| Lot Size : | 0.32 Acres | Living Area : | 4,397 sqft |
Property Features
- Cleared
- Level
- Sloped
- Garage
- Attic Other
- Attic Walk In
- Breakfast Bar
- Built-in Features
- Open Floorplan
- Pantry
- Split Bedroom
- Walk-In Closet(s)
- Wet Bar
- Whirlpool
- Insulated Window(s)
- Fireplace
- Covered Patio
- Deck
- Enclosed
- Rear Porch
- Screened Patio
Appliances
- Bar Fridge
- Dishwasher
- Disposal
- Electric Oven
- Electric Range
- Exhaust Fan
- Microwave
- Refrigerator with Ice Maker
More Information
- Construction : Fiber Cement, Stone
- Roof : Shingle
- Parking : Driveway, Attached Garage
- Heating : Heat Pump, Natural Gas, Zoned
- Cooling : Central Air, Heat Pump
- Water Source : Public
- Road : Publicly Maintained Road
- Listing Terms : Cash, Conventional, FHA, VA Loan
Based on information submitted to the MLS GRID as of 07-23-2025 01:20:04 UTC All data is obtained from various sources and may not have been verified by broker or MLS GRID. Supplied Open House Information is subject to change without notice. All information should be independently reviewed and verified for accuracy. Properties may or may not be listed by the office/agent presenting the information.

