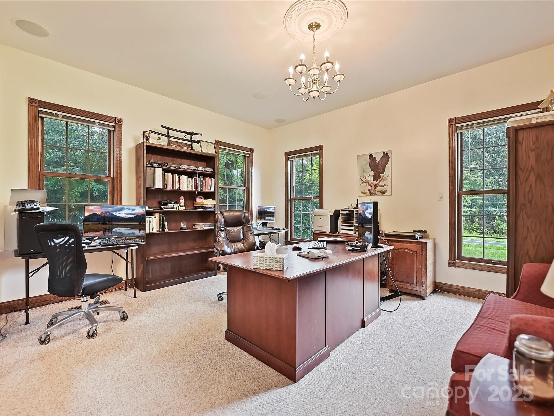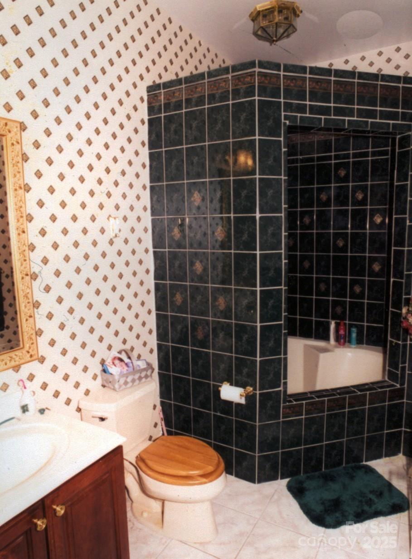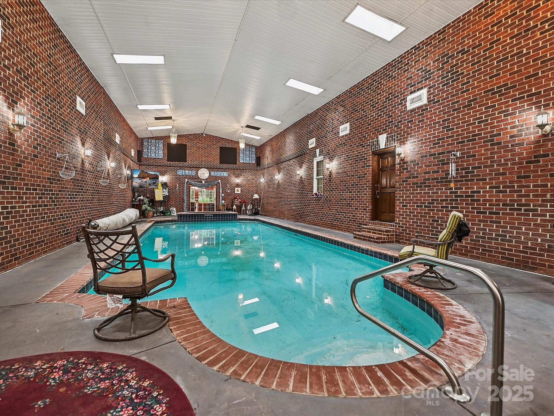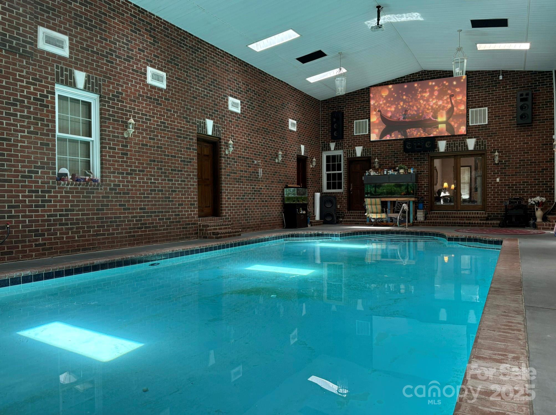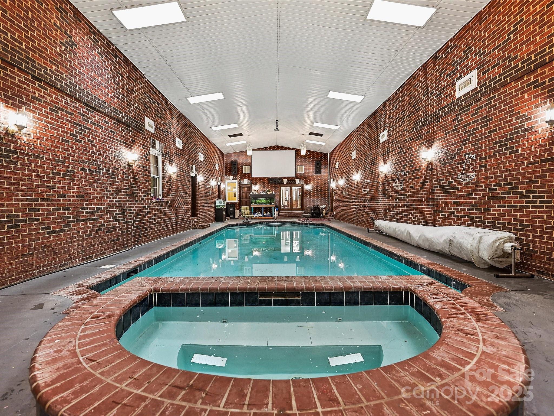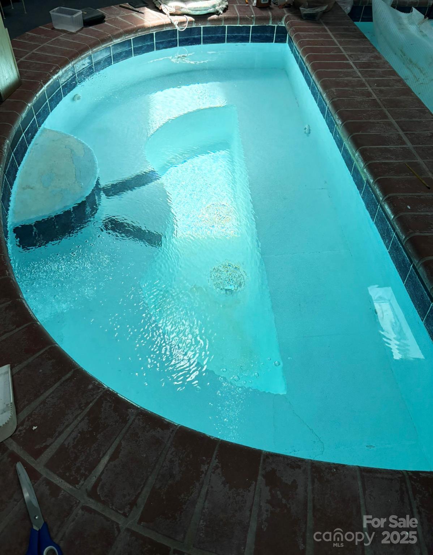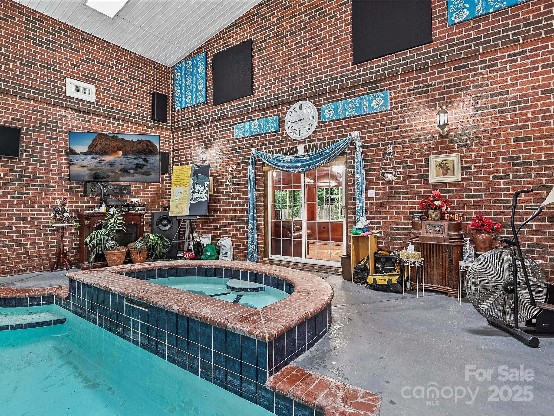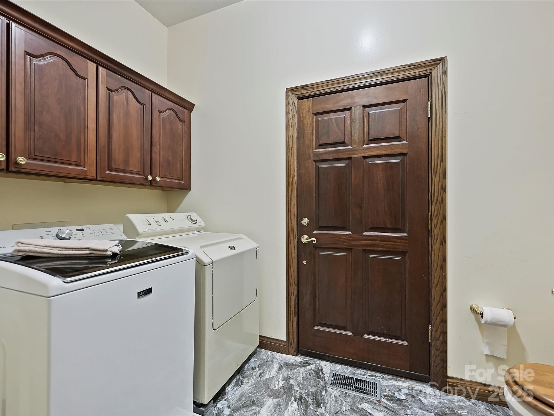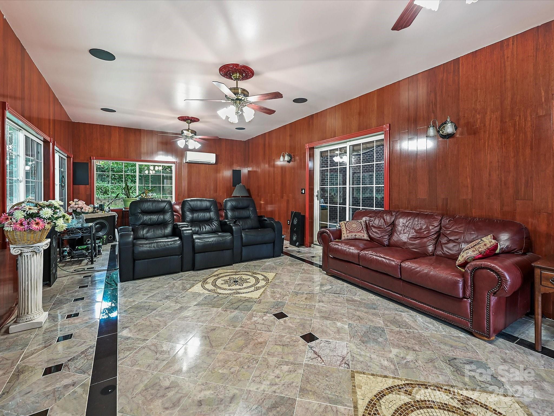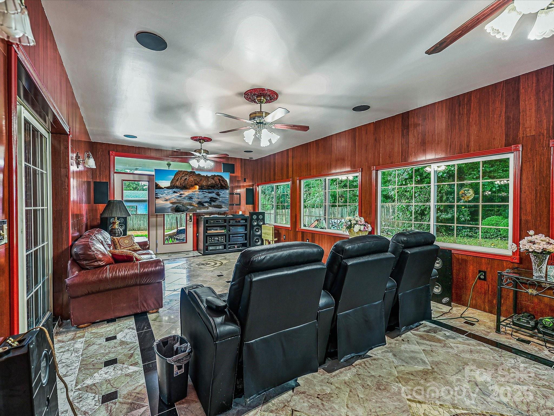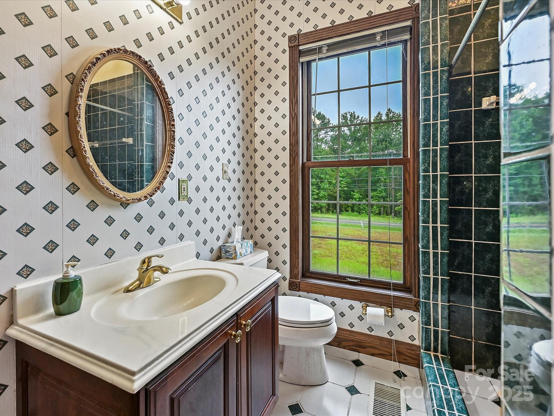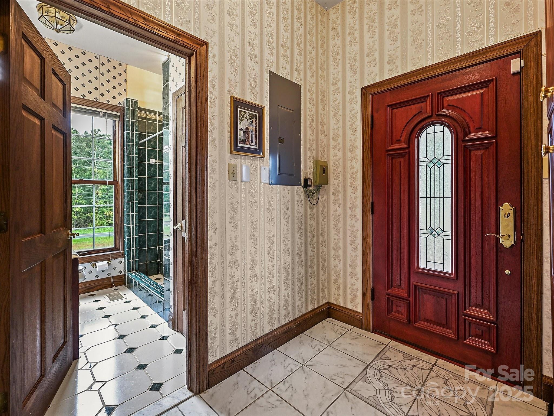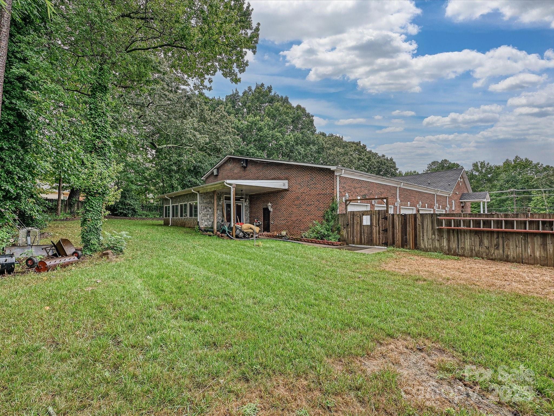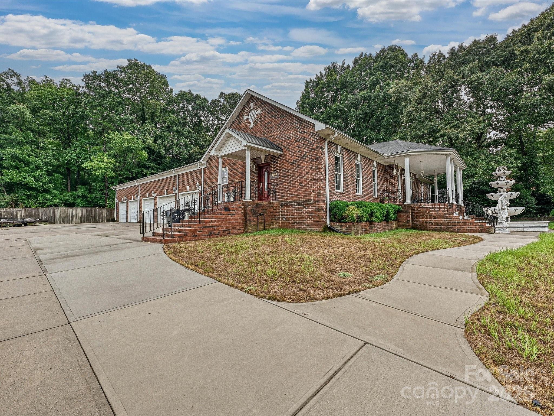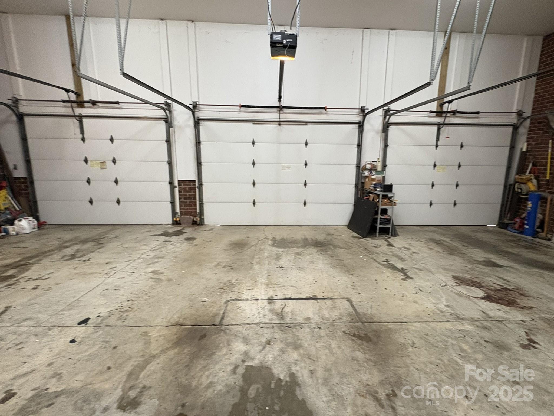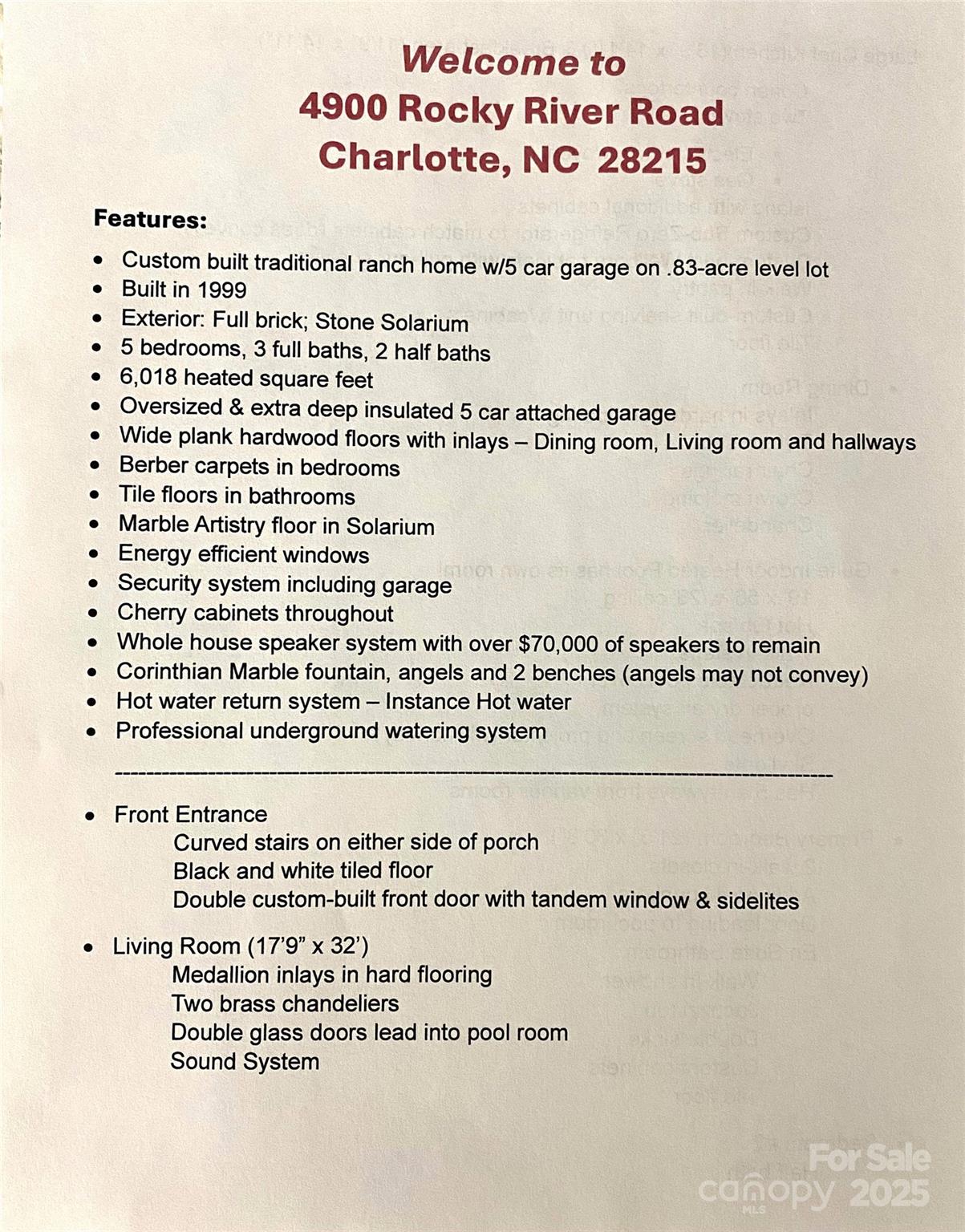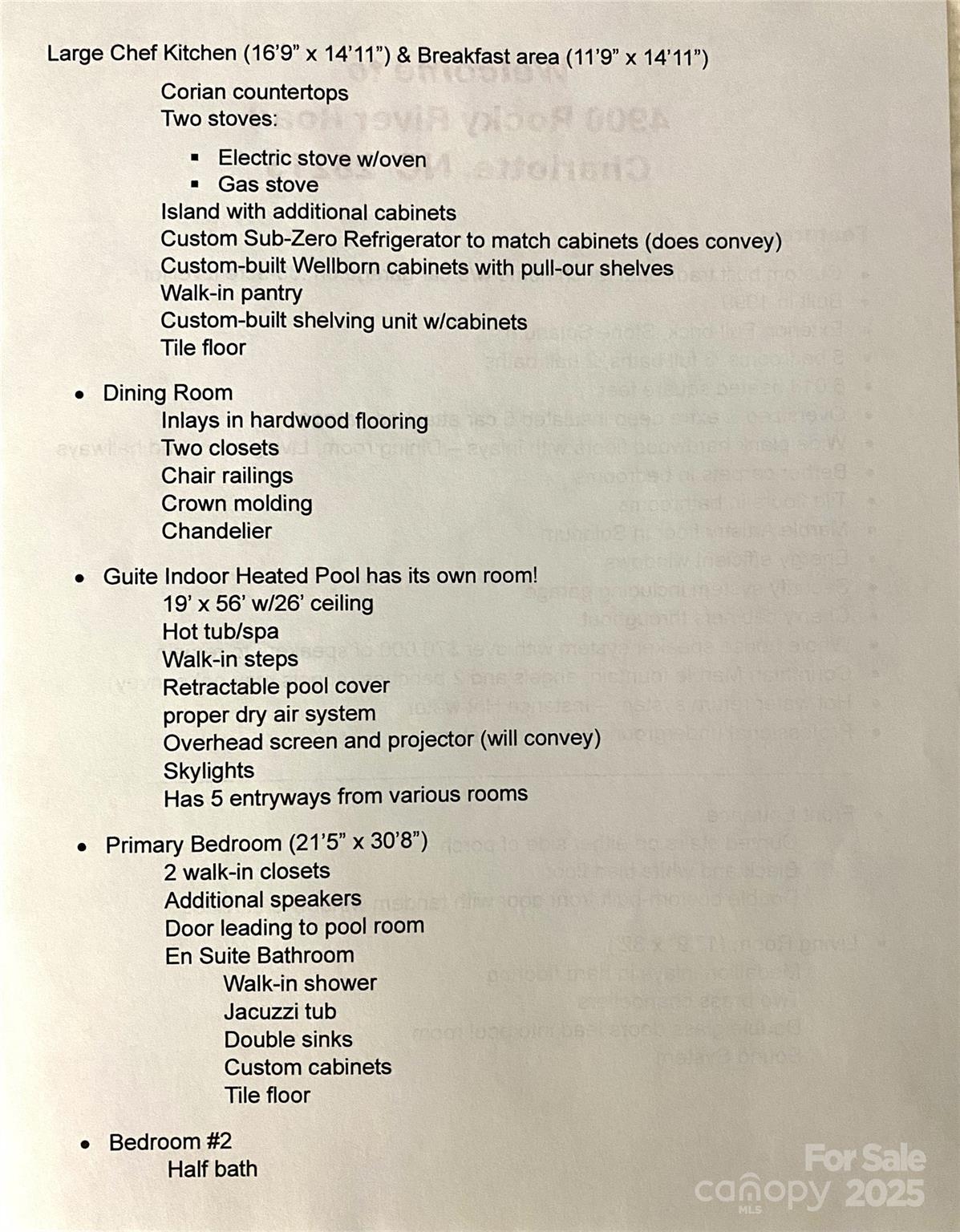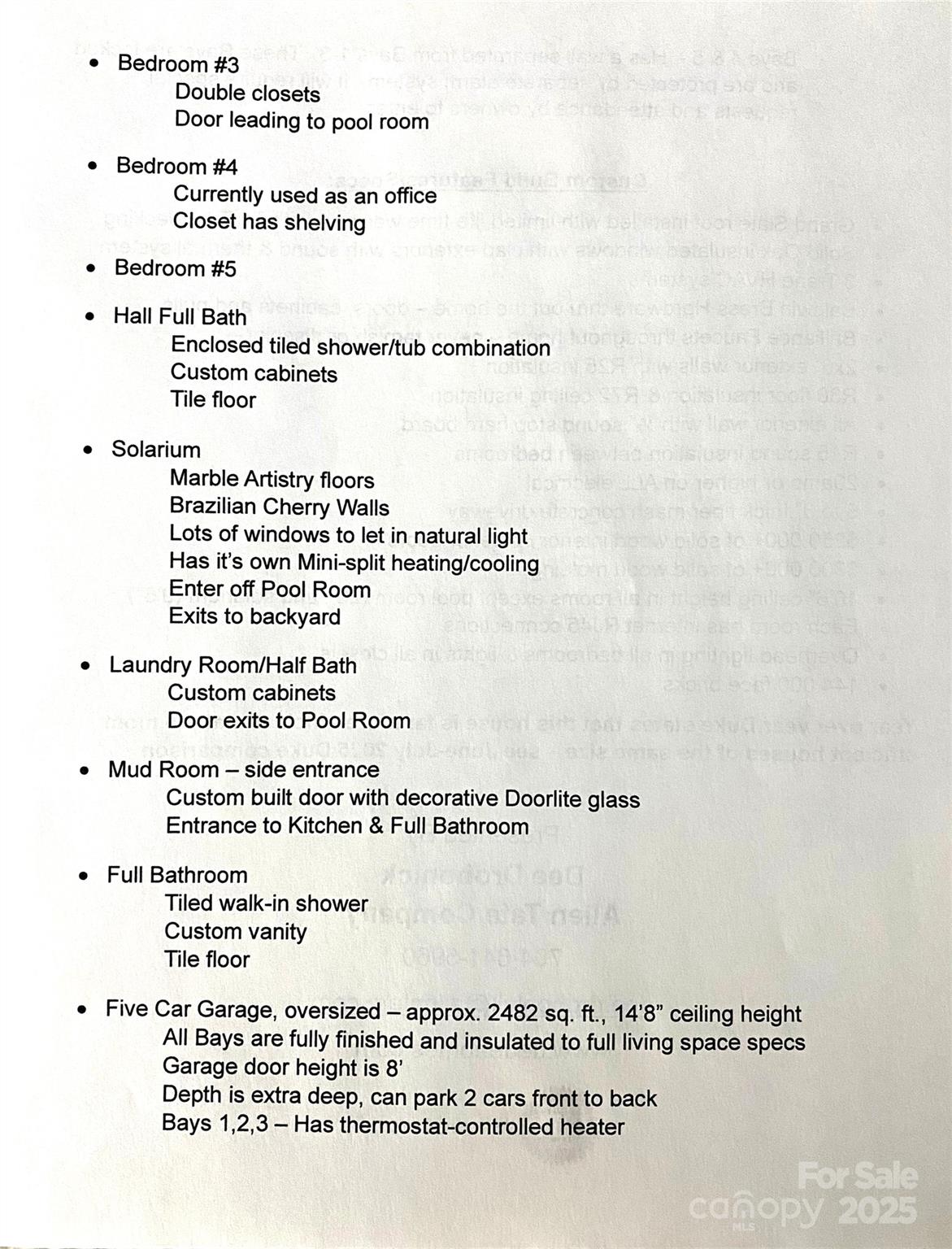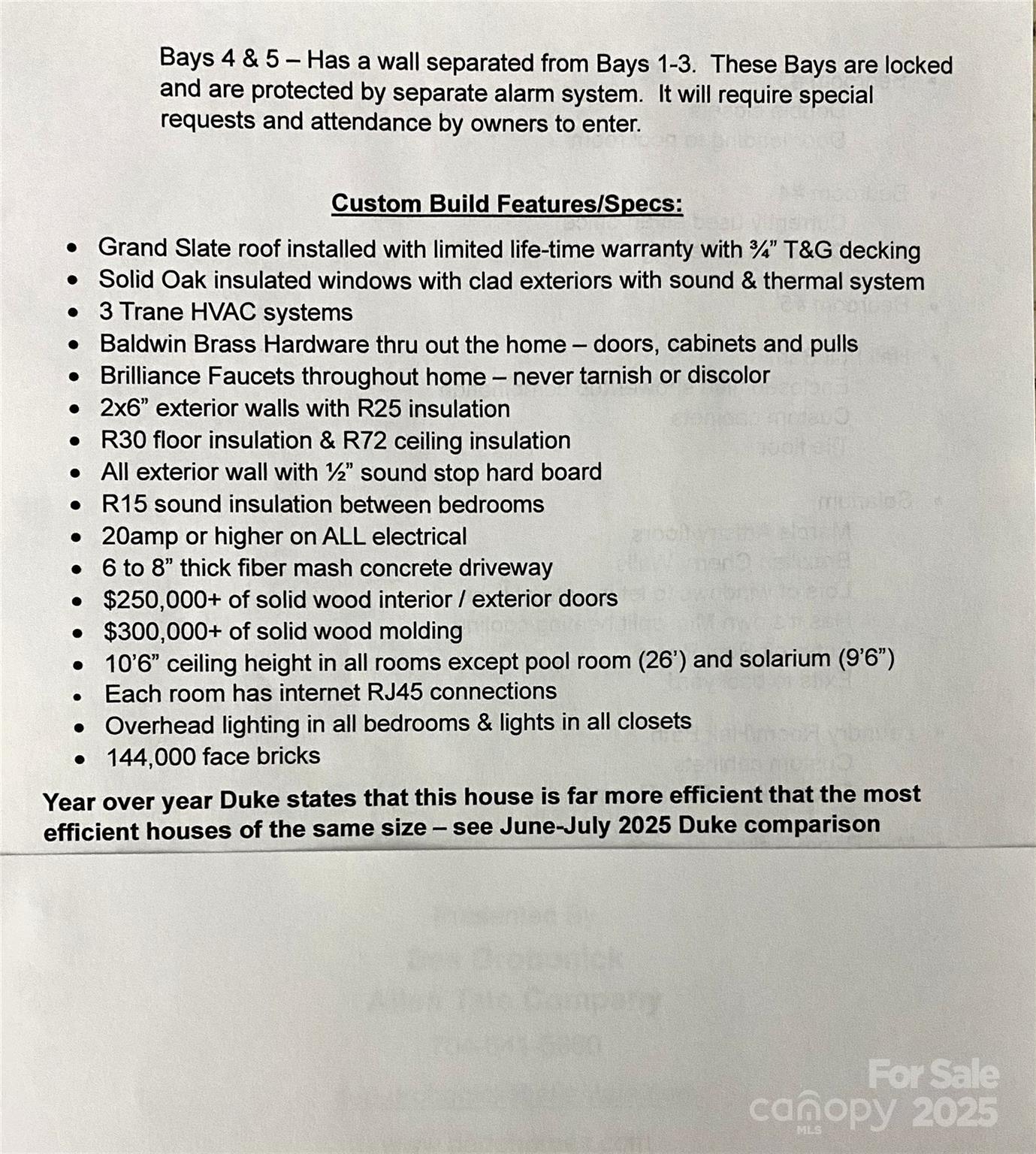4900 Rocky River Road
4900 Rocky River Road
Charlotte, NC 28215- Bedrooms: 5
- Bathrooms: 5
- Lot Size: 0.824 Acres
Description
Welcome home! Price just reduced by $100,000! Also seller is offering $30,000 buyer credit at closing for updates with an acceptable offer! This home has many features to enjoy including the gourmet Kit w/ Sub Zero refrigerator which does convey, electric & gas stoves, custom cabinets & Corian c-tops for culinary versatility. The Living room & Dining room have wide plank hardwood floors w/inlays. hardwoods also in hallways. Cherry cabinets throughout add warmth & sophistication. The large indoor heated pool & spa with projector & screen creates your own private entertainment oasis, while the solarium showcases marble artistry floors & Brazilian cherry walls. A marble fountain adds elegant charm, & the grand slate roof ensures lasting durability. $70K+ surround sound system throughout the home enhances the home's entertainment value. The oversized 5-car finished garage (3 bays are heated) provides ample parking & storage, while the hot water return system & inground irrigation add modern convenience. Quality details incl premium materials & thoughtful design elements. This home provides an excellent foundation for creating your dream home. See extensive features list in photo section. Seller is providing a one-year 2-10 Supreme Home Warranty coverage. Outside angel statues may not convey. Tub in primary bath is a Jacuzzi, not garden tub. Located near UNC-Charlotte, Hospital, restaurants, shopping, Charlotte Motor Speedway, Concord Mills, PNC Music Pavilion & more! Close to I-485. This home be excellent for anyone affiliated with the Speedway. With no HOA the home would also be a perfect opportunity as an Airbnb or VRBO investment!
Property Summary
| Property Type: | Residential | Property Subtype : | Single Family Residence |
| Year Built : | 1999 | Construction Type : | Site Built |
| Lot Size : | 0.824 Acres | Living Area : | 6,018 sqft |
Property Features
- Garage
- Attic Stairs Pulldown
- Breakfast Bar
- Cable Prewire
- Drop Zone
- Entrance Foyer
- Garden Tub
- Kitchen Island
- Open Floorplan
- Pantry
- Storage
- Walk-In Closet(s)
- Walk-In Pantry
- Skylight(s)
- Covered Patio
- Front Porch
- Patio
- Side Porch
Appliances
- Dishwasher
- Disposal
- Double Oven
- Down Draft
- Electric Range
- Gas Cooktop
- Gas Water Heater
- Microwave
- Refrigerator
- Self Cleaning Oven
More Information
- Construction : Brick Full, Stone
- Roof : Slate
- Parking : Driveway, Attached Garage
- Heating : Floor Furnace, Forced Air, Heat Pump, Natural Gas, Zoned, Other - See Remarks
- Cooling : Central Air
- Water Source : City
- Road : Publicly Maintained Road
- Listing Terms : Cash, Conventional
Based on information submitted to the MLS GRID as of 10-02-2025 09:45:04 UTC All data is obtained from various sources and may not have been verified by broker or MLS GRID. Supplied Open House Information is subject to change without notice. All information should be independently reviewed and verified for accuracy. Properties may or may not be listed by the office/agent presenting the information.

