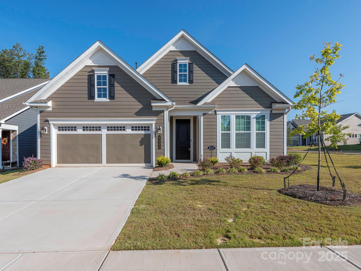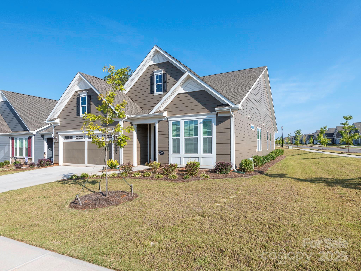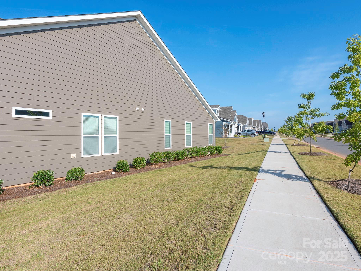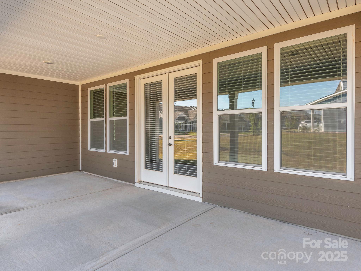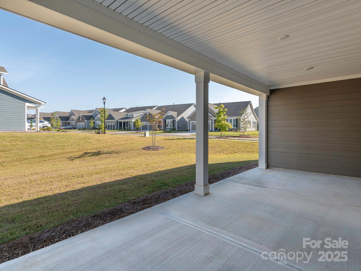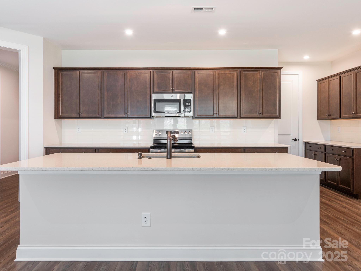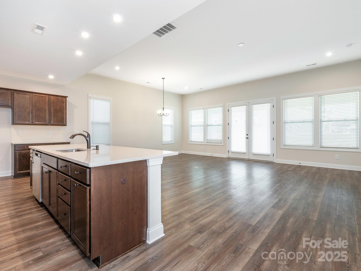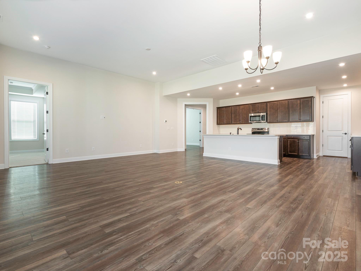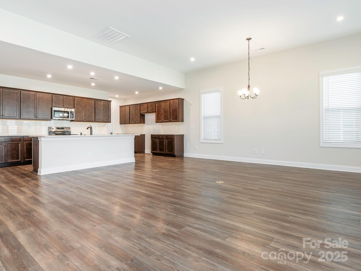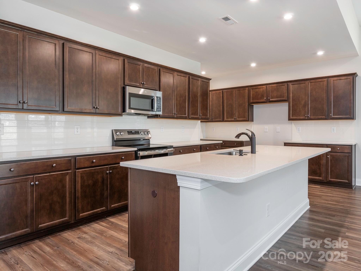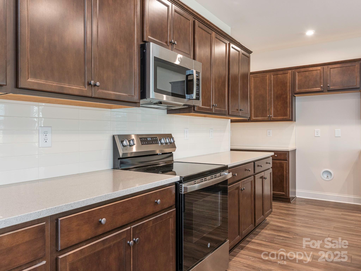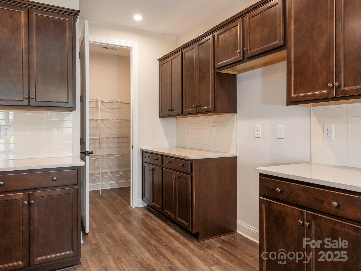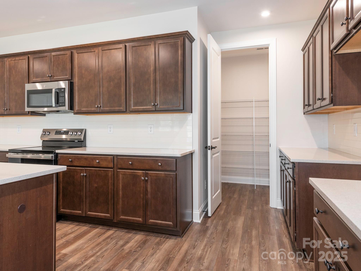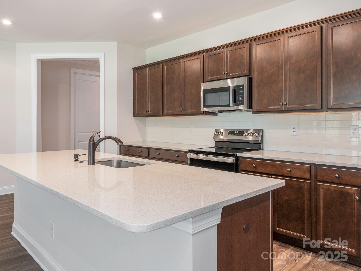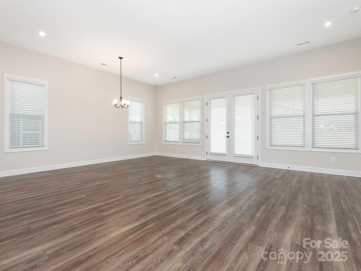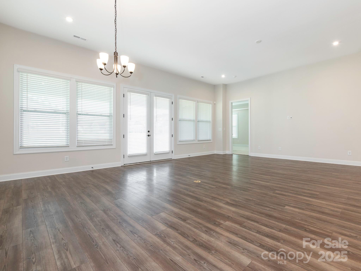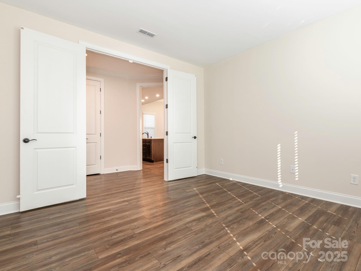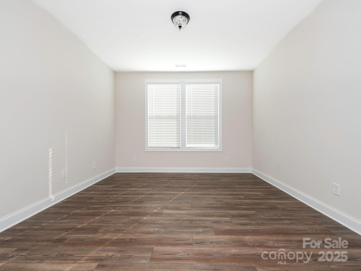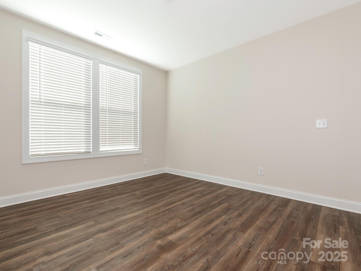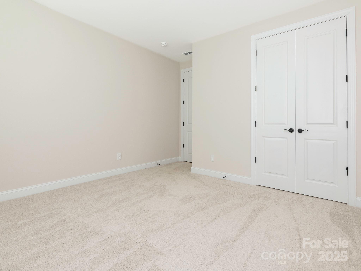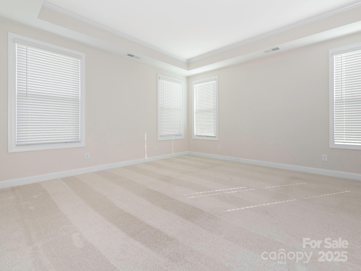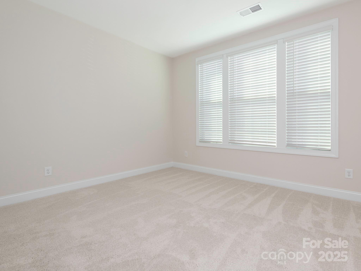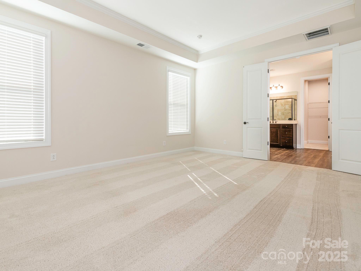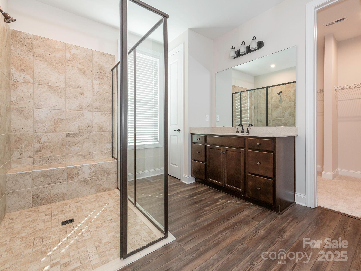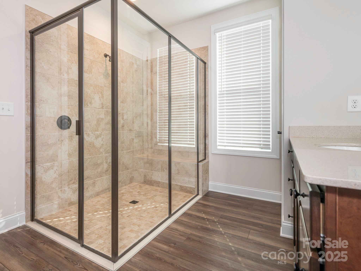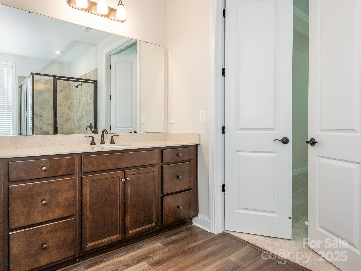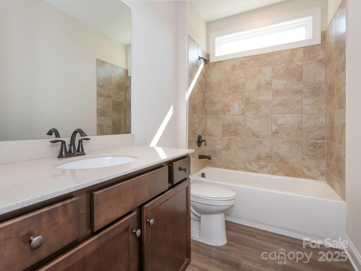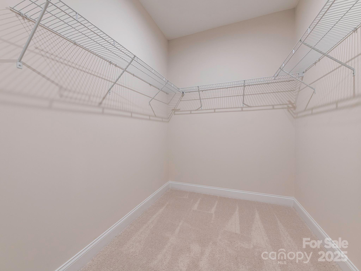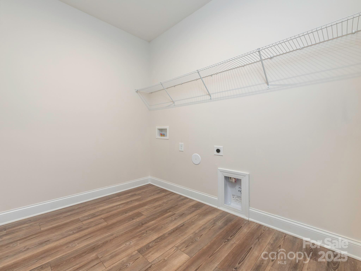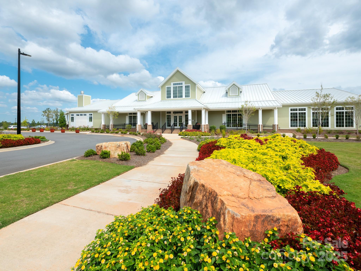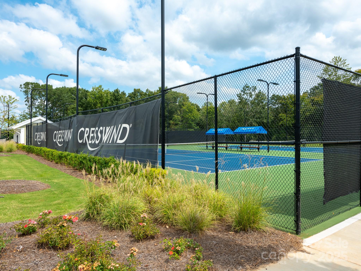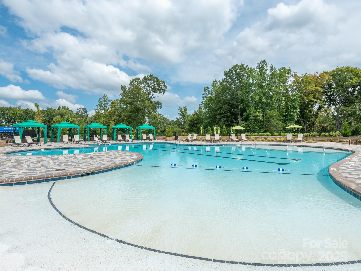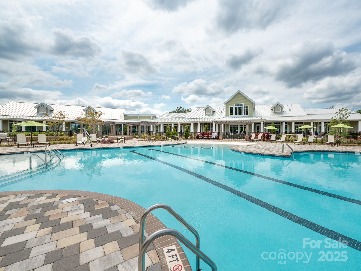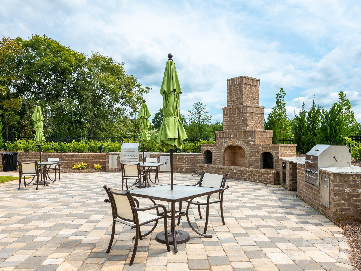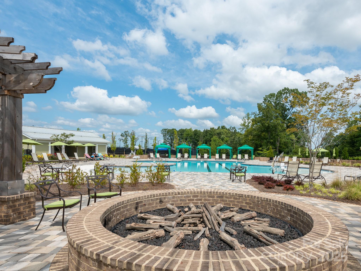4423 Moxie Way
4423 Moxie Way
Charlotte, NC 28215- Bedrooms: 2
- Bathrooms: 2
- Lot Size: 0.188 Acres
Description
Your DREAM HOME awaits!!! Fall in love at first sight with this like-new 2024 Laurel floor plan—crafted for those who want more than just a home, but a lifestyle. Nestled in the award-winning 55+ community of Cresswind Charlotte, this residence blends elegance, functionality, and resort-style living like no other. Step inside to an inviting foyer with tray ceiling that opens to a spacious, light-filled living and dining area. The open-concept design flows effortlessly into the gourmet kitchen, featuring quartz countertops, a walk-in pantry, and a large island perfect for gatherings and entertaining. The primary suite is a true retreat with a tray ceiling, walk-in closet, dual quartz vanities, and a frameless tiled shower. A secondary bedroom and full guest bath provide flexibility, while the private flex room with French doors offers an ideal space for a home office, craft room, or guest retreat. Life in Cresswind Charlotte offers more than just beautiful homes—it’s an active, vibrant community with exceptional amenities, including indoor and outdoor pools, a clubhouse, fitness center, pickleball and tennis courts, bocce, billiards, and a full calendar of events led by the on-site lifestyle director. Conveniently located near Mint Hill, Matthews, Concord, and Uptown Charlotte, you’ll enjoy easy access to shopping, dining, and medical facilities just minutes away.
Property Summary
| Property Type: | Residential | Property Subtype : | Single Family Residence |
| Year Built : | 2024 | Construction Type : | Site Built |
| Lot Size : | 0.188 Acres | Living Area : | 2,038 sqft |
Property Features
- End Unit
- Level
- Private
- Garage
- Attic Stairs Pulldown
- Kitchen Island
- Open Floorplan
- Pantry
- Walk-In Closet(s)
- Insulated Window(s)
- Front Porch
- Patio
Appliances
- Convection Oven
- Dishwasher
- Electric Cooktop
- Electric Oven
- Electric Range
- Exhaust Fan
- Gas Water Heater
- Tankless Water Heater
More Information
- Construction : Fiber Cement
- Roof : Architectural Shingle
- Parking : Driveway, Attached Garage
- Heating : Central
- Cooling : Ceiling Fan(s), Central Air, Electric
- Water Source : City
- Road : Publicly Maintained Road
- Listing Terms : Cash, Conventional, VA Loan
Based on information submitted to the MLS GRID as of 11-16-2025 16:07:04 UTC All data is obtained from various sources and may not have been verified by broker or MLS GRID. Supplied Open House Information is subject to change without notice. All information should be independently reviewed and verified for accuracy. Properties may or may not be listed by the office/agent presenting the information.
