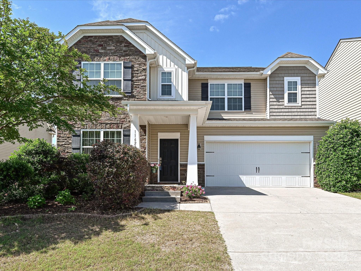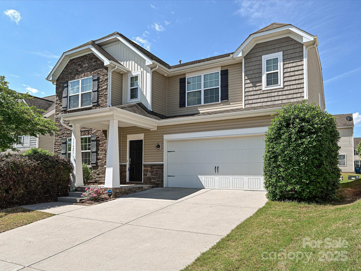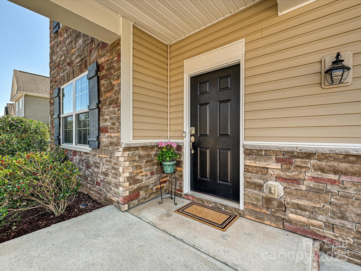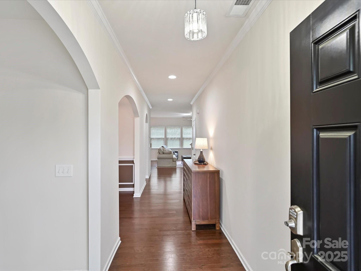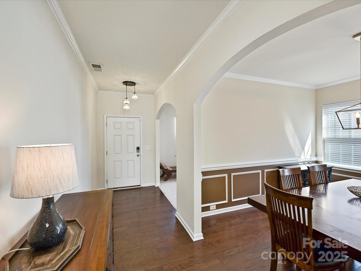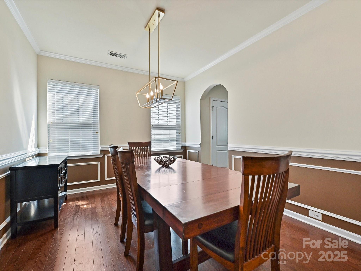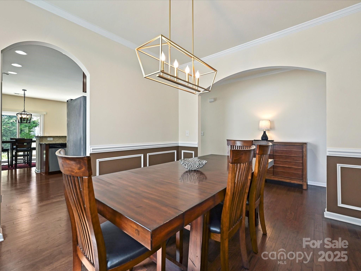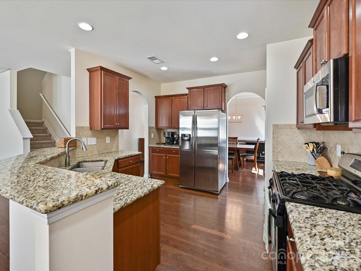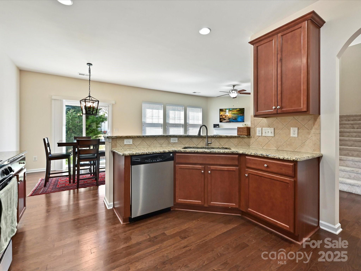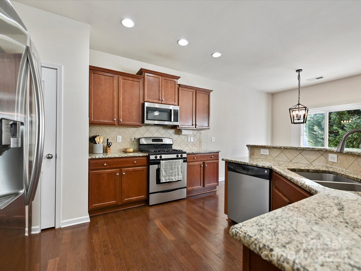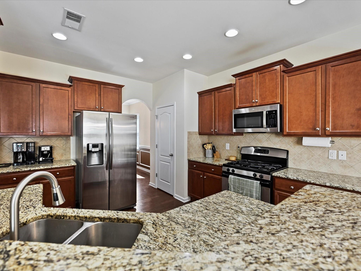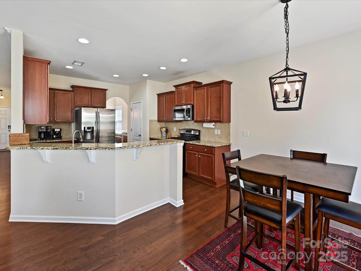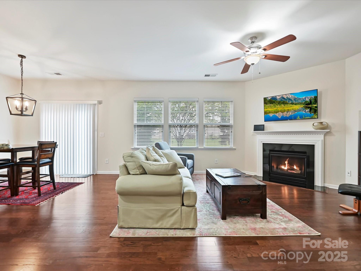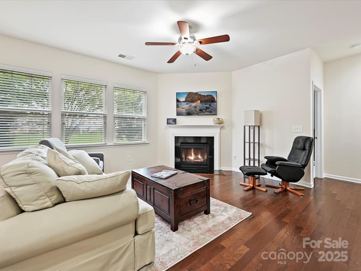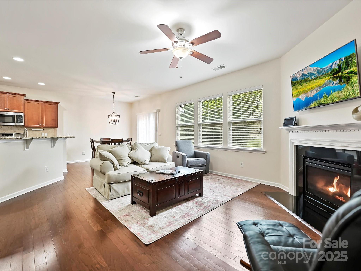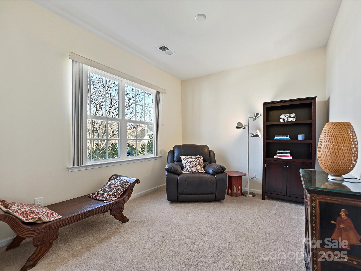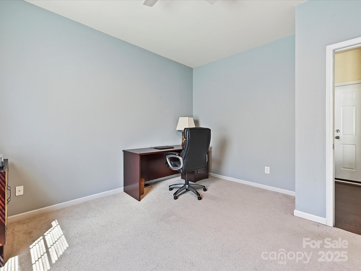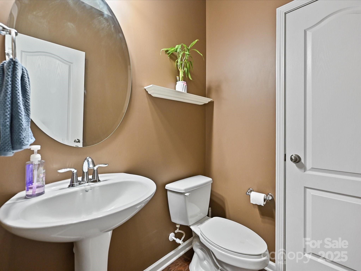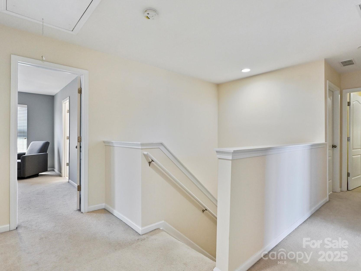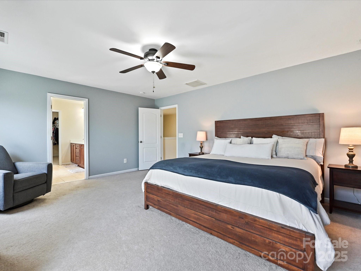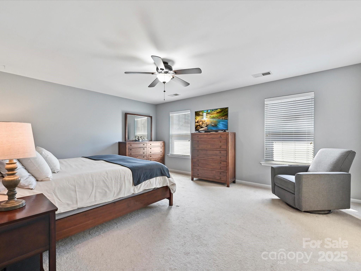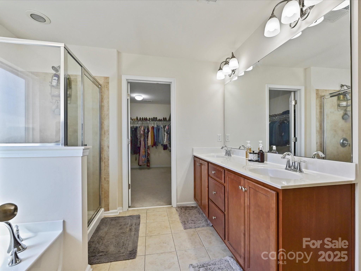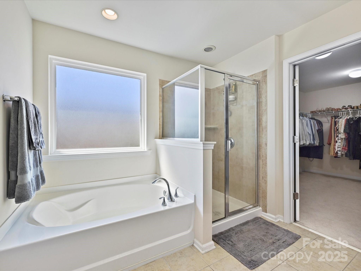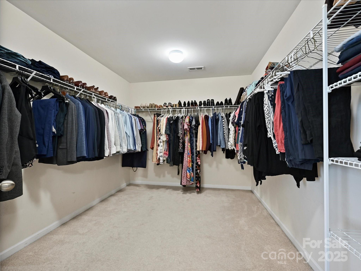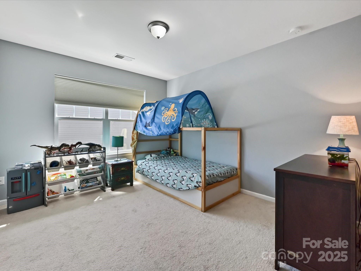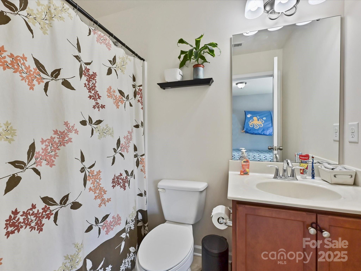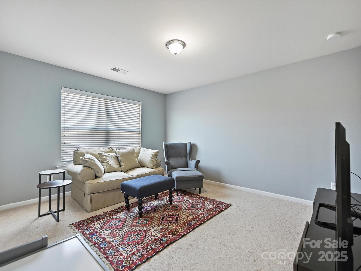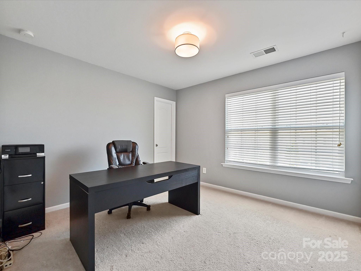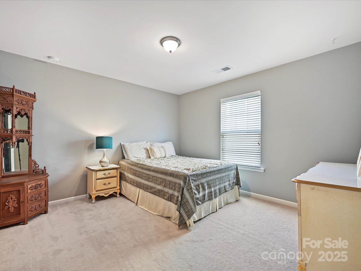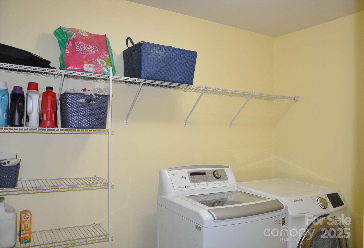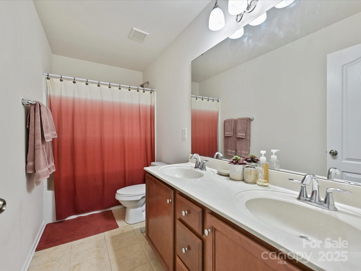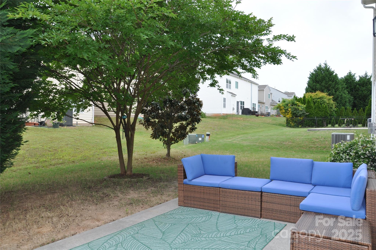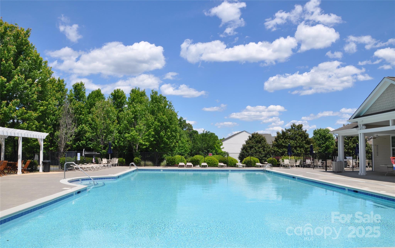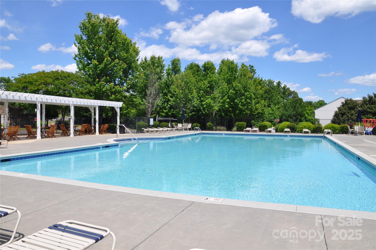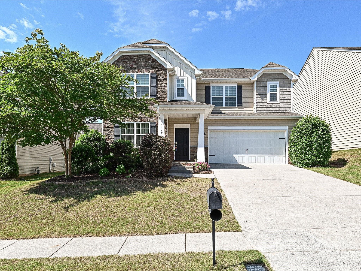11621 Red Knoll Lane
11621 Red Knoll Lane
Pineville, NC 28134- Bedrooms: 5
- Bathrooms: 4
- Lot Size: 0.14 Acres
Description
Beautiful home, 5 bedrooms, 3.5 baths, open floor plan, tons of space! Impressive entrance Foyer, wood floors throughout main living area. Kitchen has granite counters, 42” wood cabinets, SS appliances, tile backsplash, pantry, Breakfast Area. Great Room has wonderful natural light, gas log fireplace, open layout. Dining Room has crown molding & wainscoting, great for entertaining. Spacious Primary Bedroom has en-suite bath with tile shower, soaking tub, dual sinks, huge walk-in closet. Four large secondary bedrooms each have walk-in closet. Tile floors in all four baths & in the convenient upstairs Laundry Room. Super flexible layout! Downstairs Office has adjacent half bath, can be Guest Room. Sitting Room can be a 2nd downstairs Office. Oversized garage 469 sq ft. Relax on the patio or enjoy Carolina Village pool, playground, sidewalks. 5-10 mins to ample shopping & dining, Ballantyne, mall, parks, medical. 10 mins to 485. Sellers are just the 2nd owners since the home was built!
Property Summary
| Property Type: | Residential | Property Subtype : | Single Family Residence |
| Year Built : | 2011 | Construction Type : | Site Built |
| Lot Size : | 0.14 Acres | Living Area : | 2,915 sqft |
Property Features
- Garage
- Attic Stairs Pulldown
- Breakfast Bar
- Entrance Foyer
- Garden Tub
- Open Floorplan
- Pantry
- Storage
- Walk-In Closet(s)
- Insulated Window(s)
- Fireplace
- Front Porch
- Patio
Appliances
- Dishwasher
- Disposal
- Gas Oven
- Gas Range
- Microwave
- Plumbed For Ice Maker
- Self Cleaning Oven
More Information
- Construction : Stone Veneer, Vinyl
- Parking : Attached Garage, Garage Door Opener
- Heating : Natural Gas
- Cooling : Central Air
- Water Source : City
- Road : Publicly Maintained Road
- Listing Terms : Cash, Conventional, FHA, VA Loan
Based on information submitted to the MLS GRID as of 06-06-2025 22:25:05 UTC All data is obtained from various sources and may not have been verified by broker or MLS GRID. Supplied Open House Information is subject to change without notice. All information should be independently reviewed and verified for accuracy. Properties may or may not be listed by the office/agent presenting the information.
