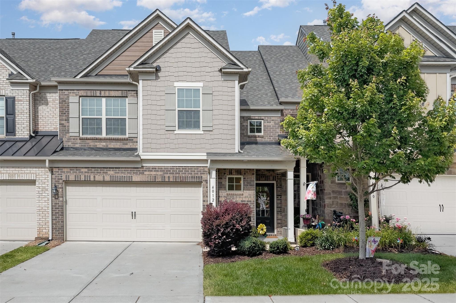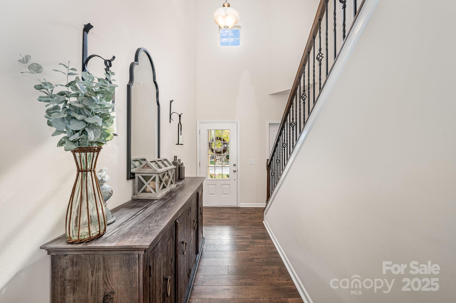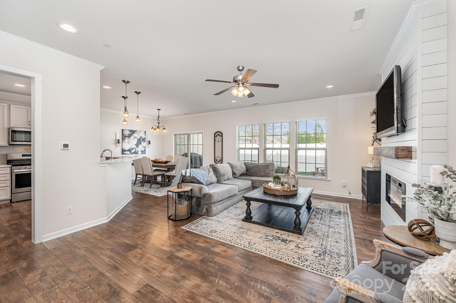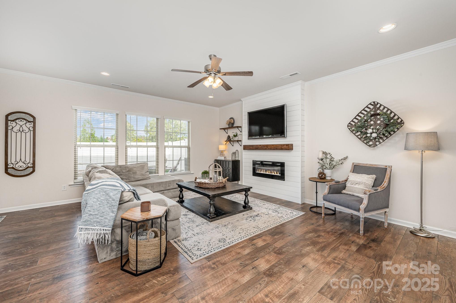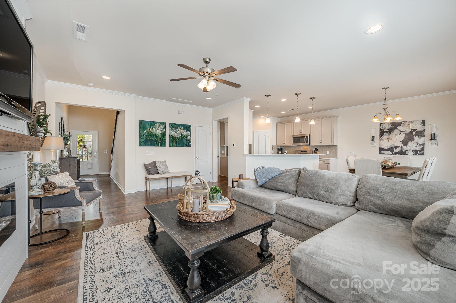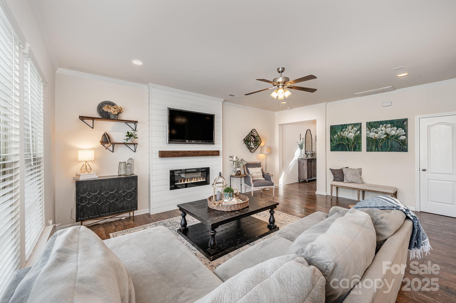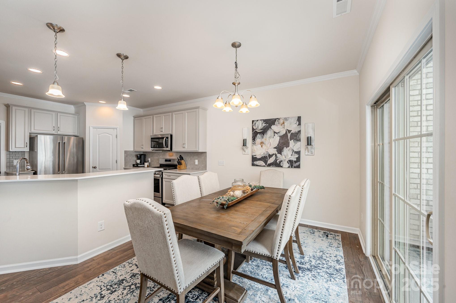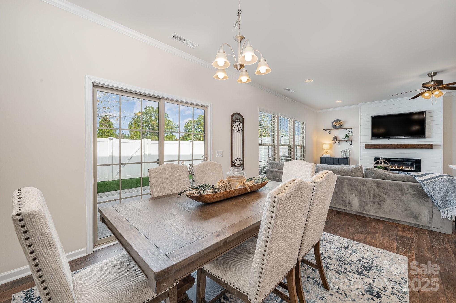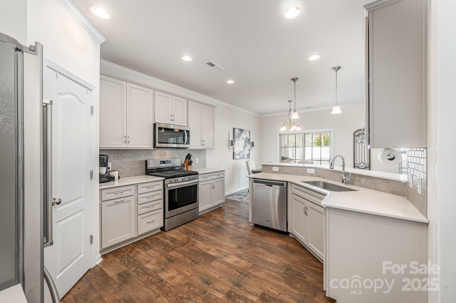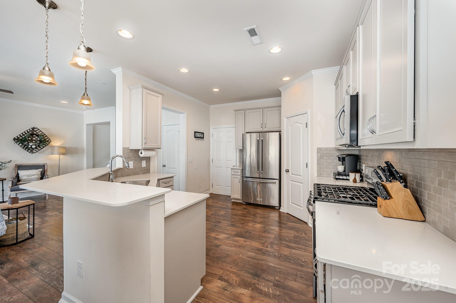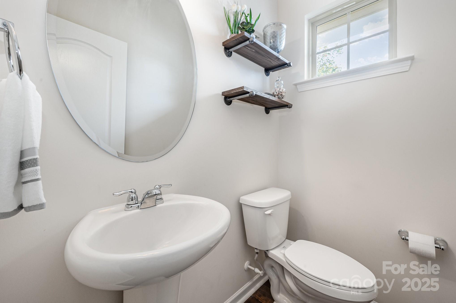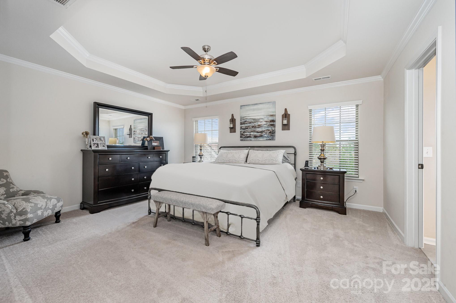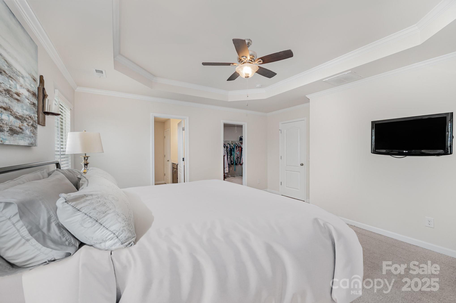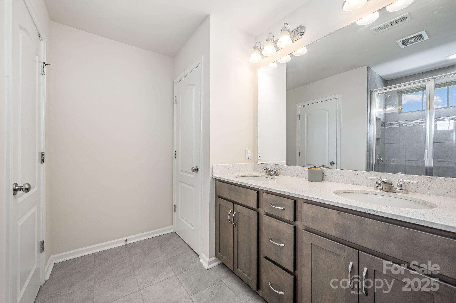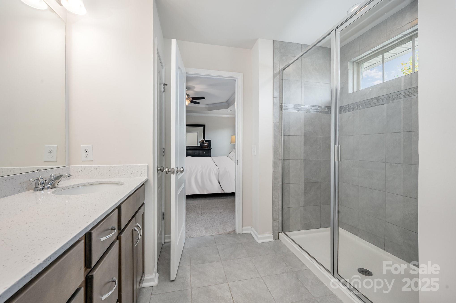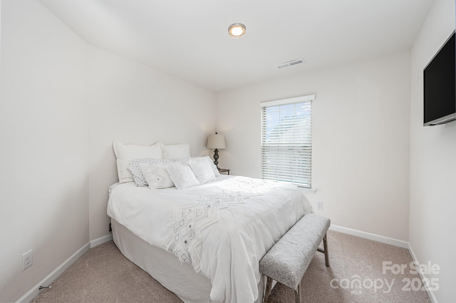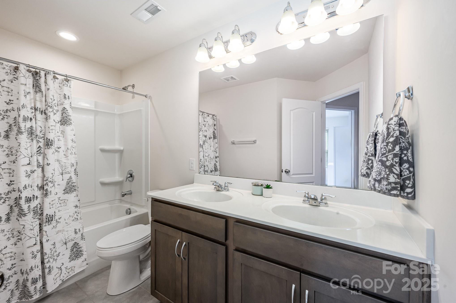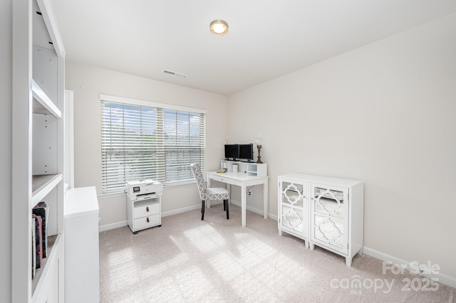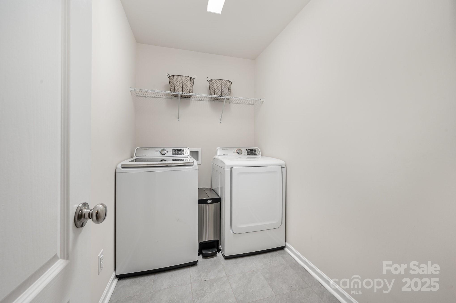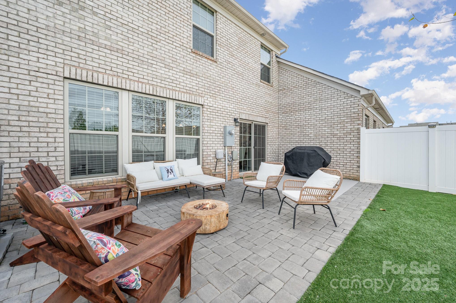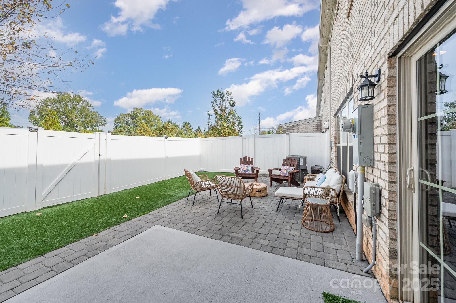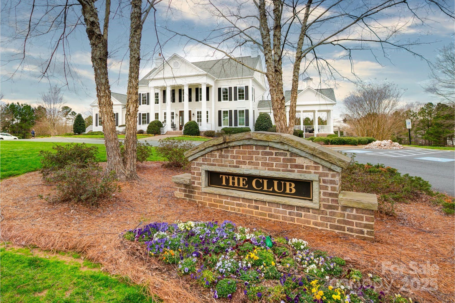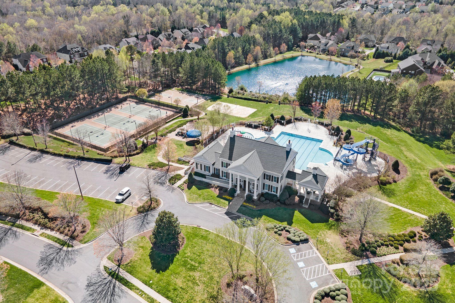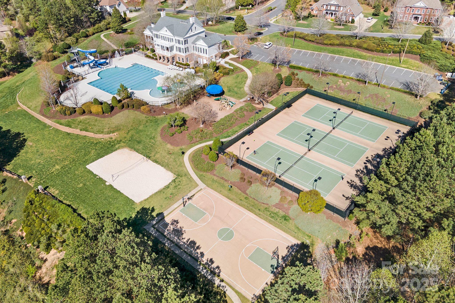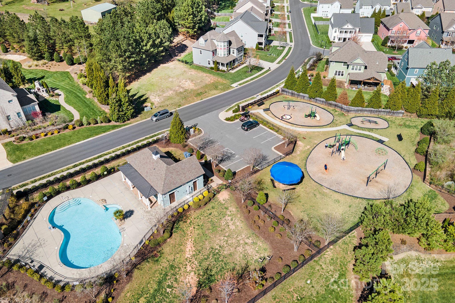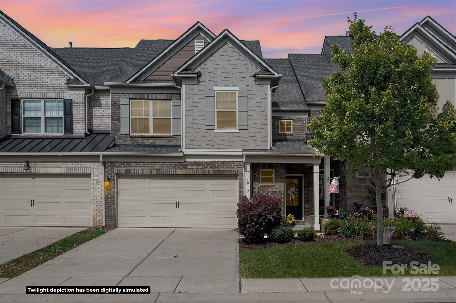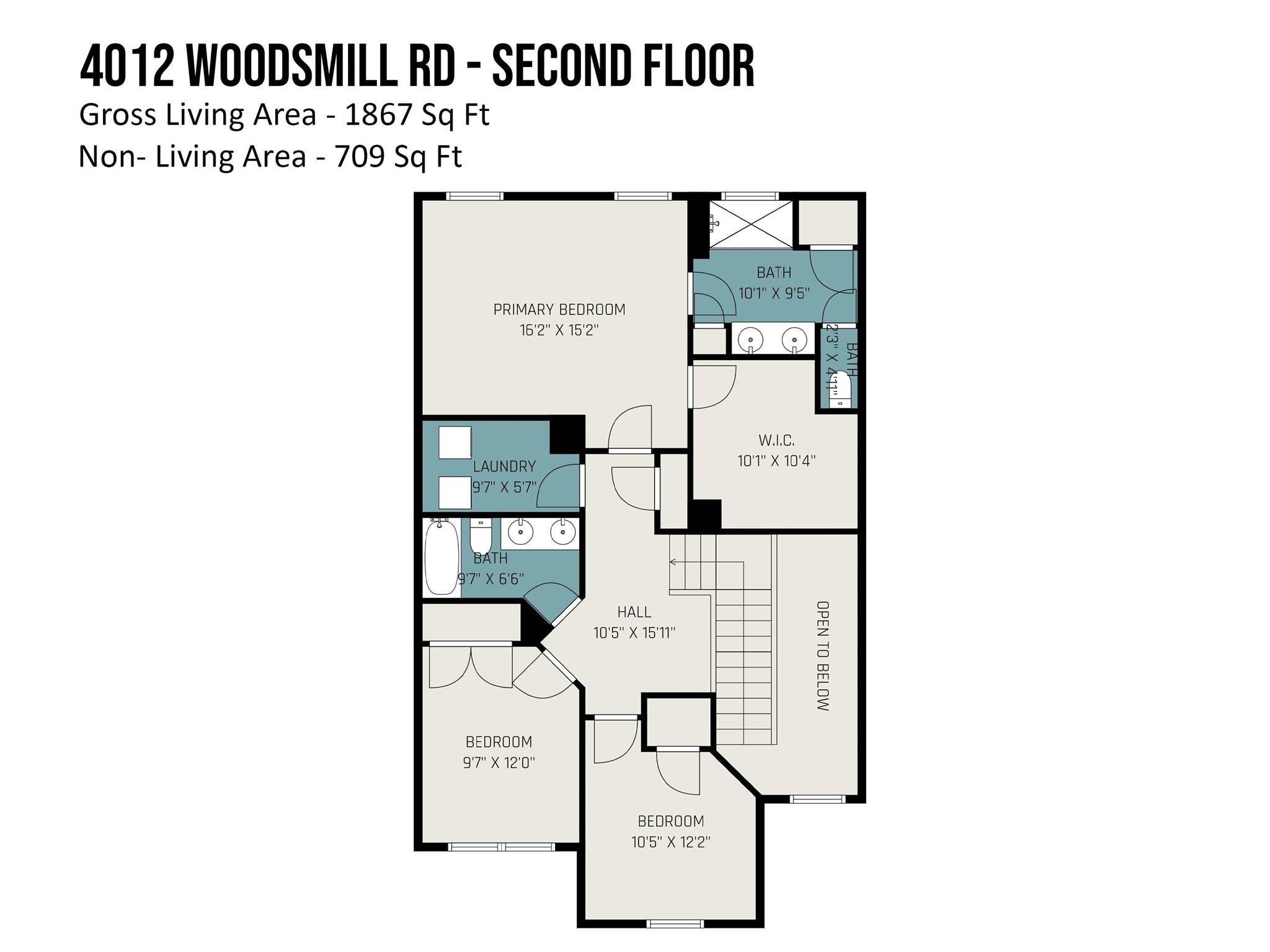4012 Woodsmill Road
4012 Woodsmill Road
Fort Mill, SC 29707- Bedrooms: 3
- Bathrooms: 3
- Lot Size: 0.06 Acres
Description
Popular Palomino floor plan in the highly sought-after BridgeMill community in Indian Land! Bright, open layout with a spacious living room featuring a cozy inset fireplace—perfect for added ambiance. The main level includes a dining area and kitchen ideal for everyday living and entertaining. Upstairs offers a large primary suite with tray ceiling, walk-in closet, and private bath with quartz counters, plus two additional bedrooms, a second full bath and convenient upstairs laundry. A fully fenced-in backyard offers privacy with turf off the back patio. Enjoy resort-style community amenities: two pools (one with slide and splash pad), clubhouse with gym and walking trails, tennis, basketball, pickleball and volleyball courts, three playgrounds, a dog park, and community events galore. Walkable to coffee, wine bar, daycare, restaurant, medical services & more! Just minutes to Ballantyne, shopping, dining, and top-rated schools. A must-see in one of Indian Land’s premier neighborhoods!
Property Summary
| Property Type: | Residential | Property Subtype : | Townhouse |
| Year Built : | 2019 | Construction Type : | Site Built |
| Lot Size : | 0.06 Acres | Living Area : | 1,867 sqft |
Property Features
- Garage
- Attic Stairs Pulldown
- Breakfast Bar
- Open Floorplan
- Pantry
- Walk-In Closet(s)
- Fireplace
- Patio
Appliances
- Dishwasher
- Disposal
- Microwave
- Refrigerator
- Washer/Dryer
More Information
- Construction : Brick Full
- Parking : Driveway, Attached Garage
- Heating : Central
- Cooling : Ceiling Fan(s), Central Air
- Water Source : City
- Road : Publicly Maintained Road
- Listing Terms : Cash, Conventional, FHA, VA Loan
Based on information submitted to the MLS GRID as of 06-06-2025 19:20:05 UTC All data is obtained from various sources and may not have been verified by broker or MLS GRID. Supplied Open House Information is subject to change without notice. All information should be independently reviewed and verified for accuracy. Properties may or may not be listed by the office/agent presenting the information.
