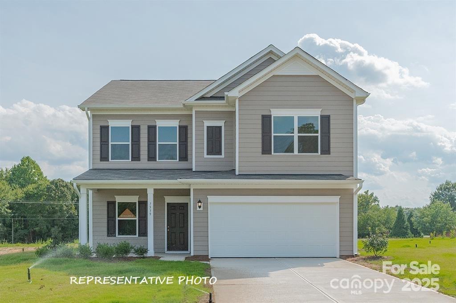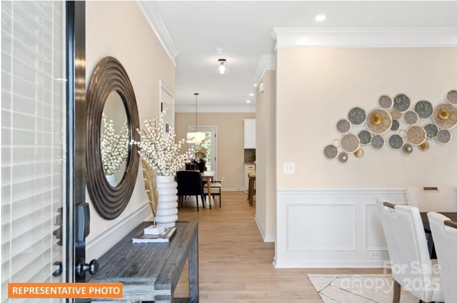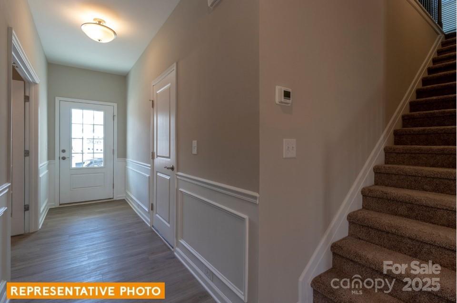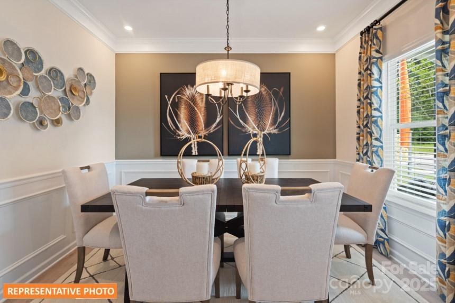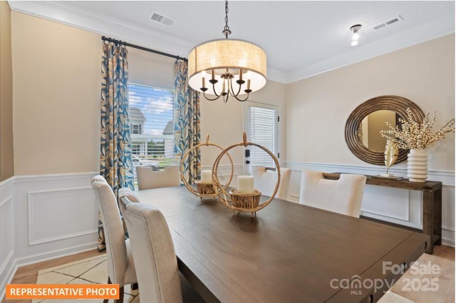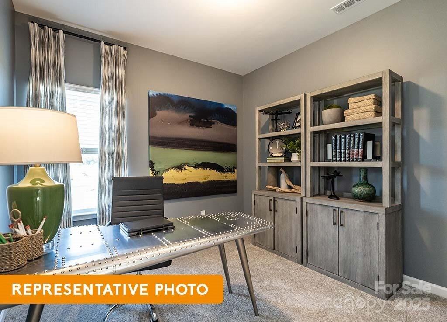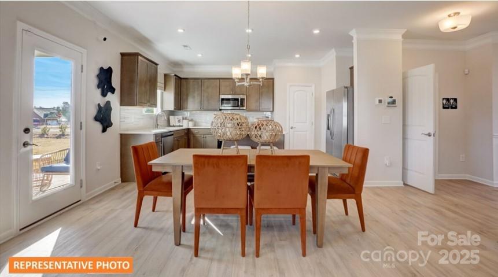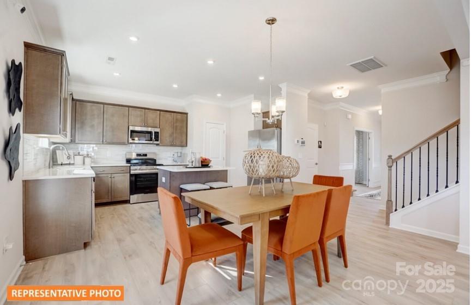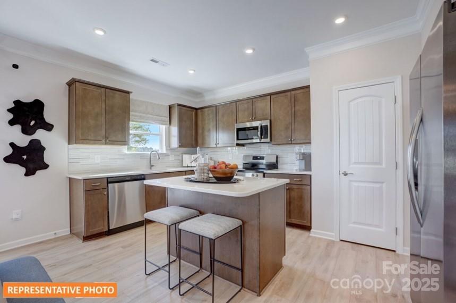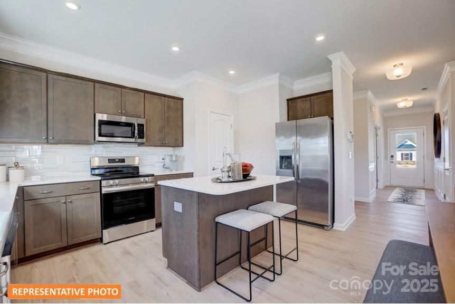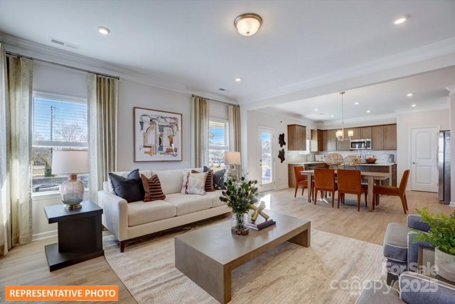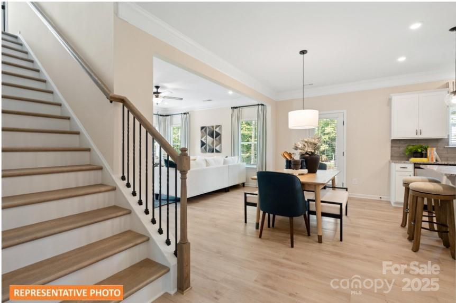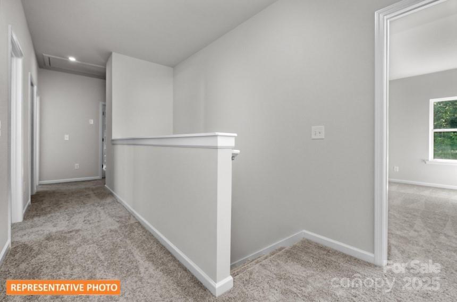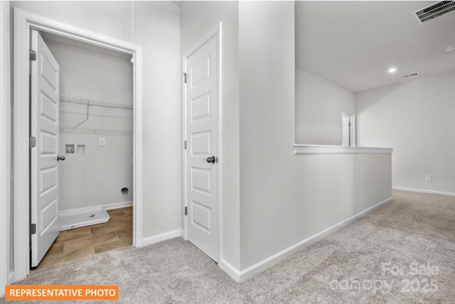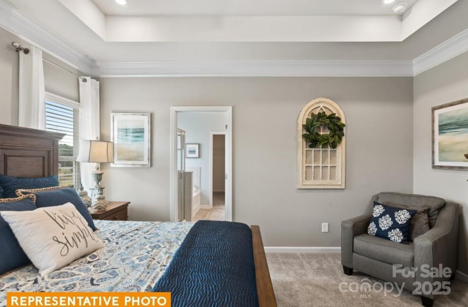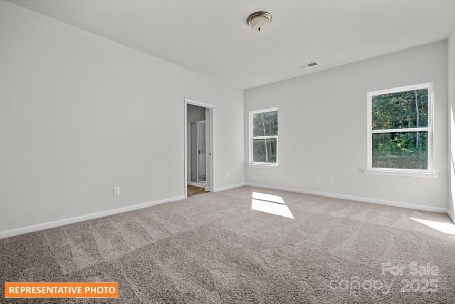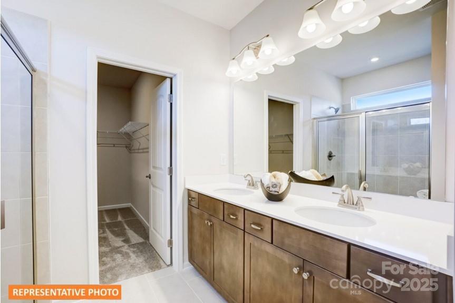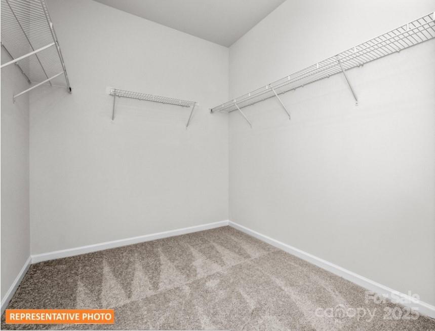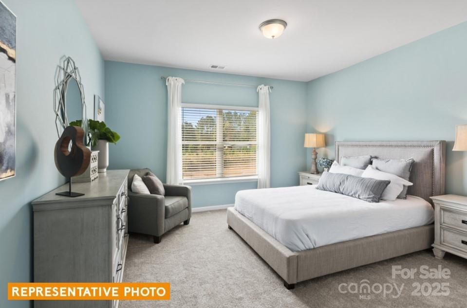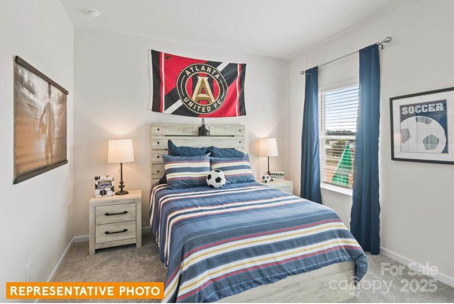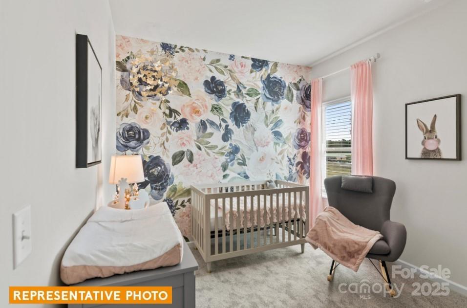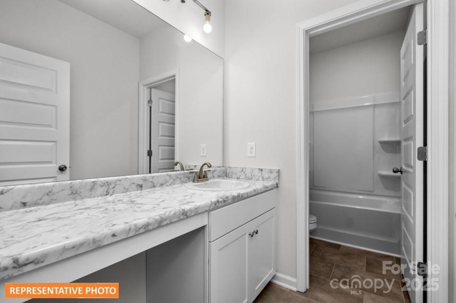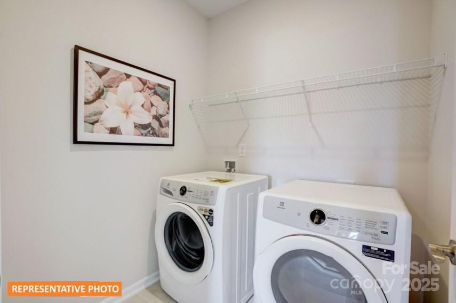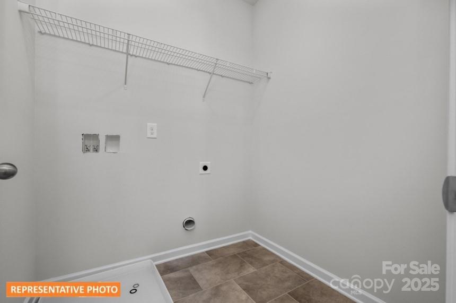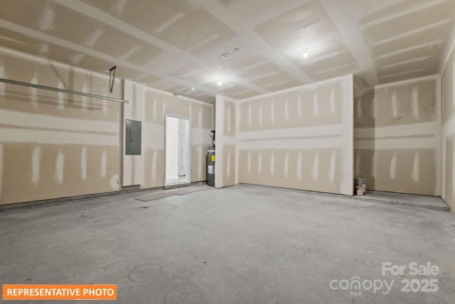6328 Busch Way
6328 Busch Way
Midland, NC 28107- Bedrooms: 4
- Bathrooms: 3
- Lot Size: 0.245 Acres
Description
This thoughtfully designed 4-bedroom, 2.5-bath home features an open-concept floor plan perfect for modern living. The foyer flows seamlessly into a spacious family room, breakfast area, and kitchen. The kitchen is a standout, offering granite countertops, a large single-bowl stainless steel sink, stylish pendant lighting, stainless steel electric appliances, 42" cabinets with crown molding, a tile backsplash, and a walk-in pantry. Upstairs, the expansive owner's suite is privately tucked away and includes a luxurious bath with dual vanities, a large shower, and a massive walk-in closet. Three additional bedrooms, a full bath, and a convenient laundry room complete the second floor.
Property Summary
| Property Type: | Residential | Property Subtype : | Single Family Residence |
| Year Built : | 2025 | Construction Type : | Site Built |
| Lot Size : | 0.245 Acres | Living Area : | 2,053 sqft |
Property Features
- Cleared
- Wooded
- Garage
- Attic Stairs Pulldown
- Cable Prewire
- Entrance Foyer
- Kitchen Island
- Open Floorplan
- Pantry
- Walk-In Closet(s)
- Covered Patio
- Front Porch
- Rear Porch
Appliances
- Dishwasher
- Disposal
- Electric Range
- Electric Water Heater
- Exhaust Fan
- Microwave
More Information
- Construction : Vinyl
- Roof : Composition
- Parking : Driveway, Attached Garage, Garage Faces Front
- Heating : Electric, Heat Pump
- Cooling : Central Air, Electric
- Water Source : City
- Road : Publicly Maintained Road
Based on information submitted to the MLS GRID as of 09-04-2025 19:40:05 UTC All data is obtained from various sources and may not have been verified by broker or MLS GRID. Supplied Open House Information is subject to change without notice. All information should be independently reviewed and verified for accuracy. Properties may or may not be listed by the office/agent presenting the information.
