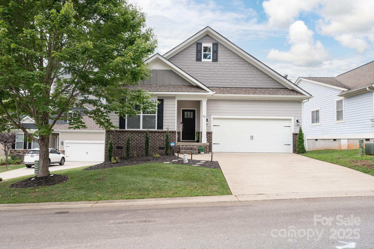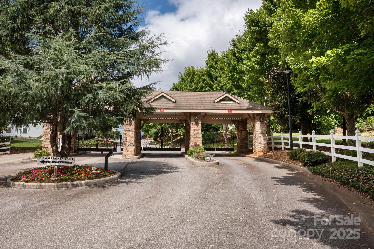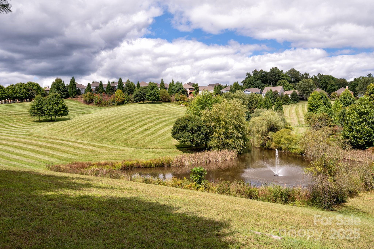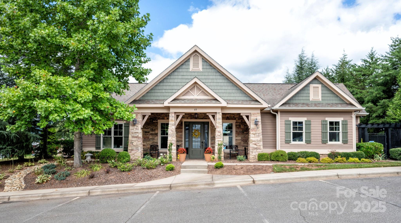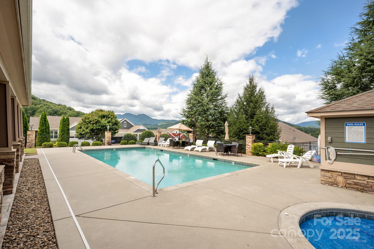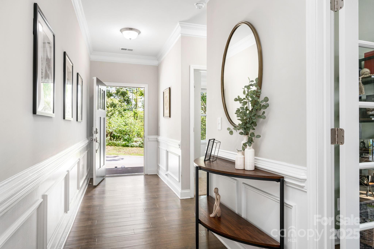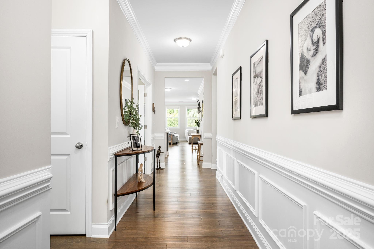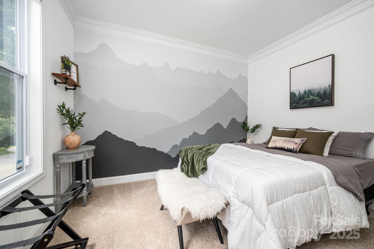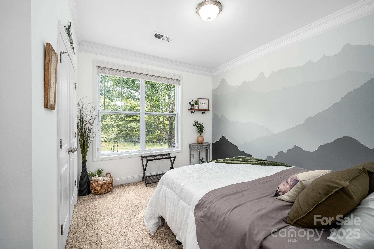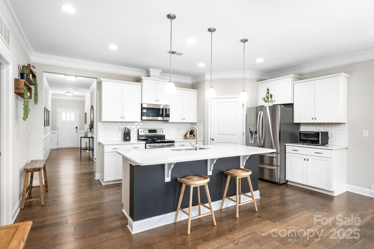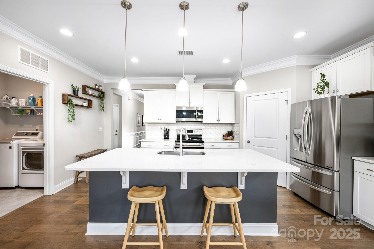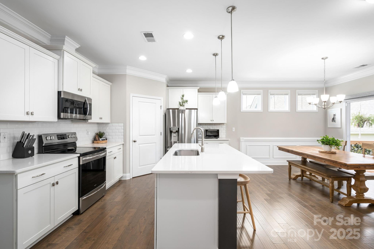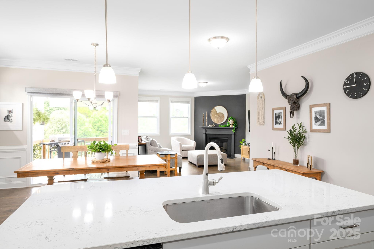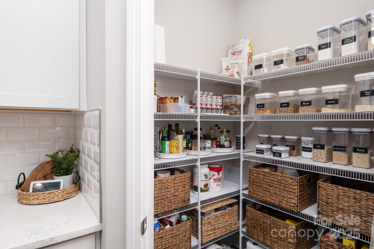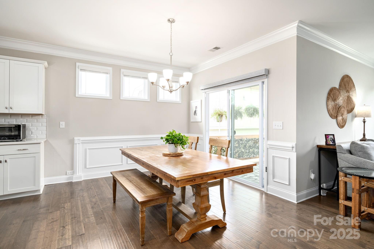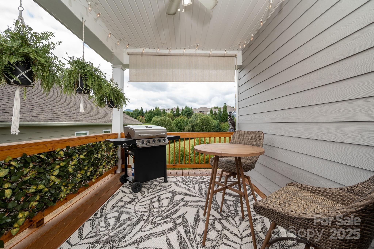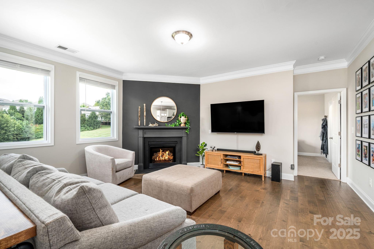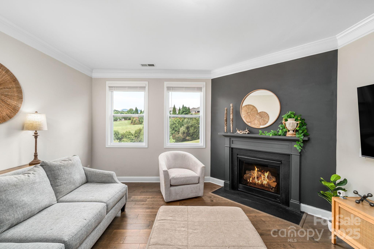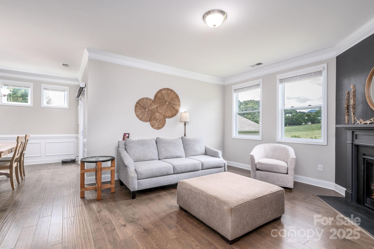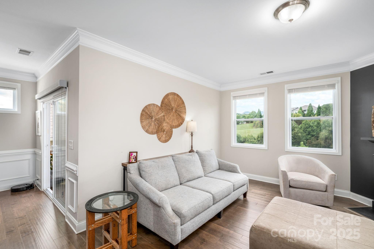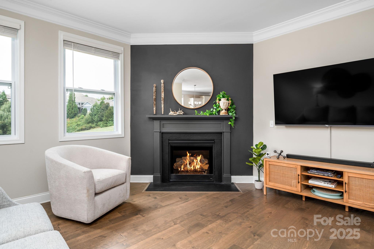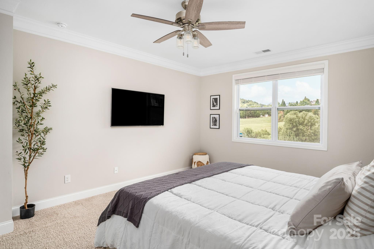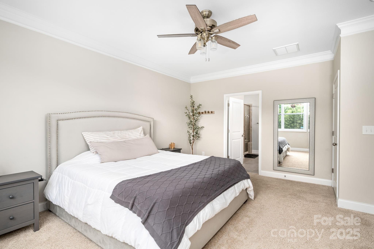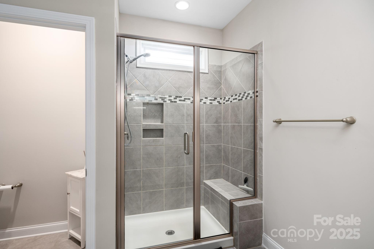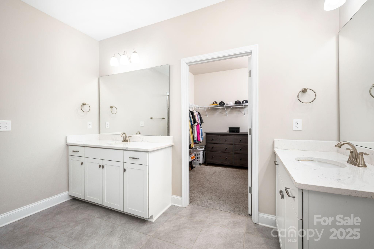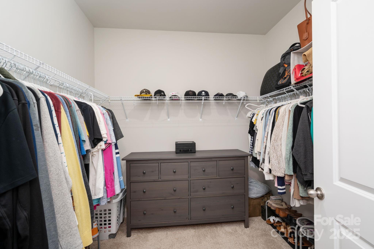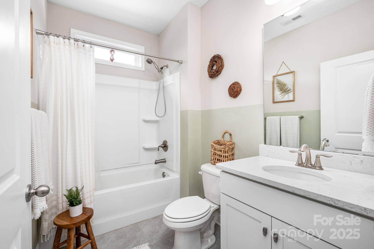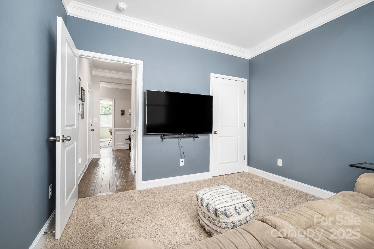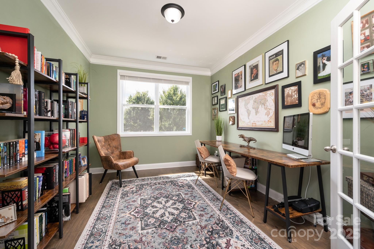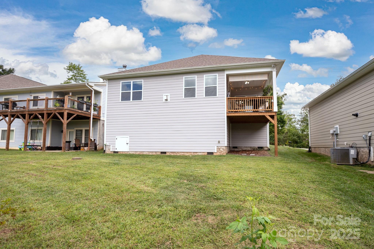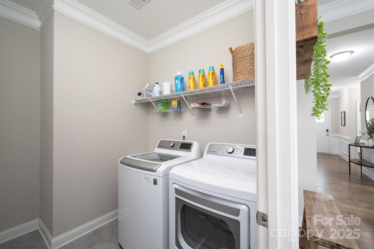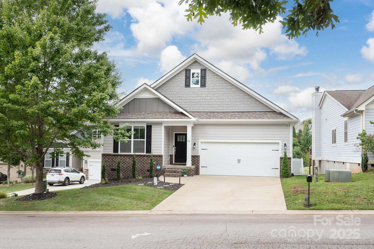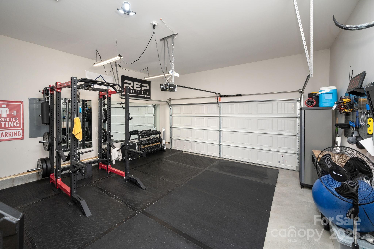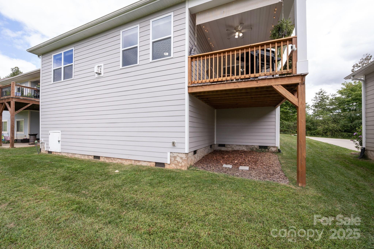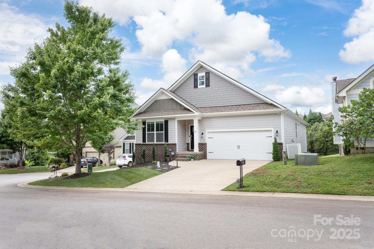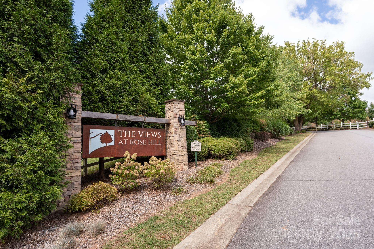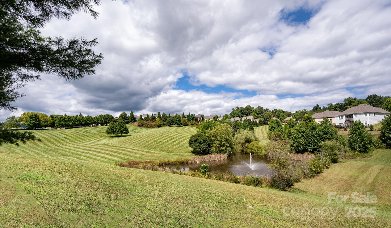45 Dreambird Drive
45 Dreambird Drive
Leicester, NC 28748- Bedrooms: 3
- Bathrooms: 2
- Lot Size: 0.13 Acres
Description
Welcome to The Views at Rose Hill—a peaceful, gated mountain community just 20 minutes from Asheville, where lock-and-go living meets refined comfort. This home is perfectly suited for a second residence or for buyers seeking added security, amenities, and ease of ownership. Designed for effortless single-level living, it offers spacious private bedrooms, a large office with French doors, and an open-concept layout connecting the kitchen, dining, and living areas. Upscale finishes include ten-foot ceilings, hand-carved wood floors, ornate crown molding, and wainscoting throughout. The kitchen features a walk-in pantry, subway tile backsplash, and a large island with pendant lighting. The oversized primary suite includes a tiled walk-in shower, dual vanities, and a generous walk-in closet. Step outside to the covered back deck and enjoy the tranquil community green space. The seller’s meticulous care and regular maintenance of all major systems ensure peace of mind for years to come. Community amenities include full lawn care, a clubhouse with kitchen and fitness room, plus a pool and hot tub—all with panoramic Blue Ridge views. Discover a lifestyle of ease and security at its best.
Property Summary
| Property Type: | Residential | Property Subtype : | Single Family Residence |
| Year Built : | 2019 | Construction Type : | Site Built |
| Lot Size : | 0.13 Acres | Living Area : | 1,919 sqft |
Property Features
- Cleared
- Green Area
- Level
- Paved
- Private
- Views
- Garage
- Cable Prewire
- Kitchen Island
- Open Floorplan
- Split Bedroom
- Walk-In Closet(s)
- Walk-In Pantry
- Insulated Window(s)
- Fireplace
Views
- Mountain(s)
- Year Round
Appliances
- Dishwasher
- Dryer
- Electric Oven
- Electric Range
- Electric Water Heater
- Exhaust Fan
- Exhaust Hood
- Microwave
- Plumbed For Ice Maker
- Refrigerator
- Washer
More Information
- Construction : Brick Partial, Hardboard Siding
- Roof : Shingle
- Parking : Attached Garage, Garage Faces Front
- Heating : Heat Pump
- Cooling : Heat Pump
- Water Source : Shared Well
- Road : Private Maintained Road
- Listing Terms : Cash, Conventional, FHA, USDA Loan, VA Loan
Based on information submitted to the MLS GRID as of 09-04-2025 19:40:05 UTC All data is obtained from various sources and may not have been verified by broker or MLS GRID. Supplied Open House Information is subject to change without notice. All information should be independently reviewed and verified for accuracy. Properties may or may not be listed by the office/agent presenting the information.
