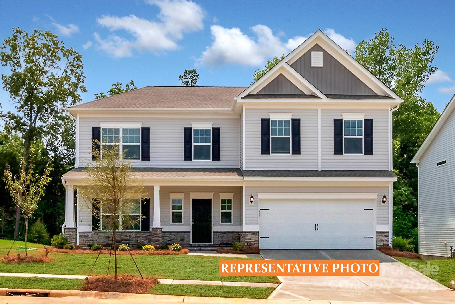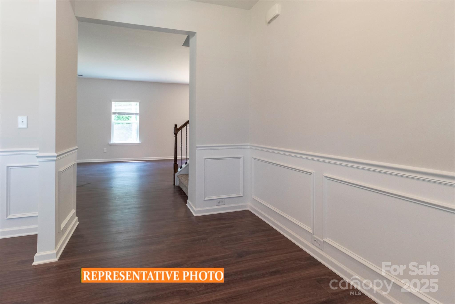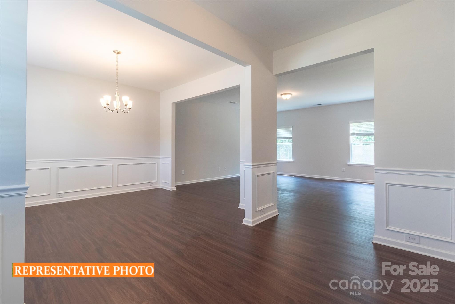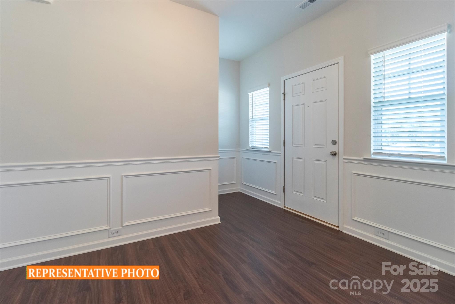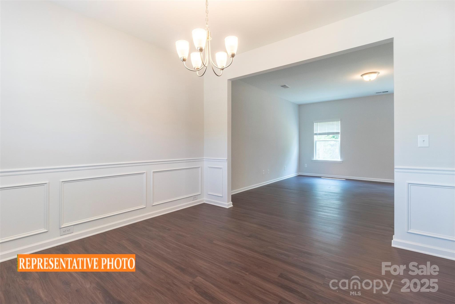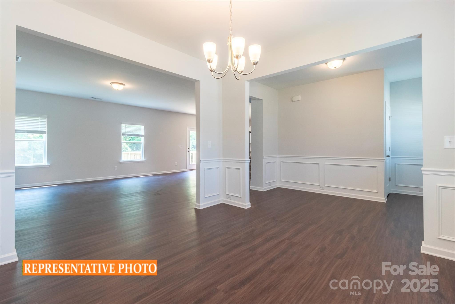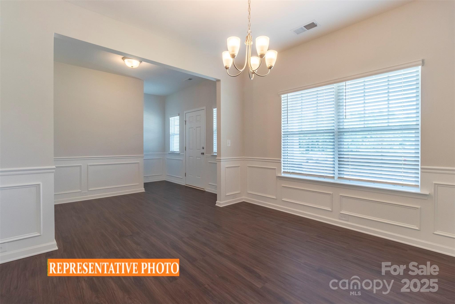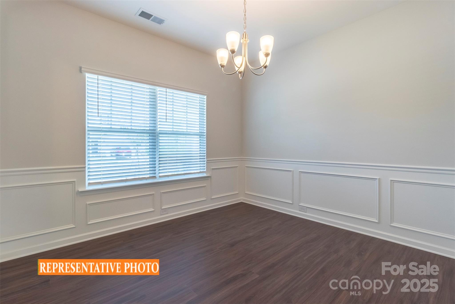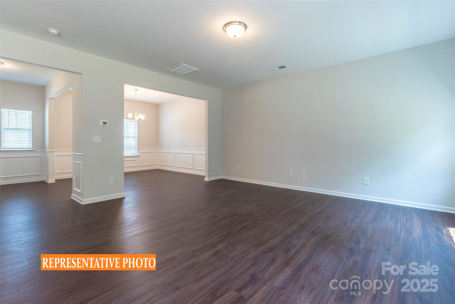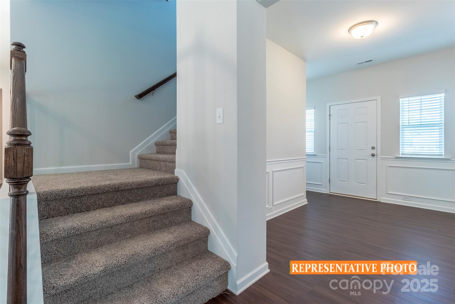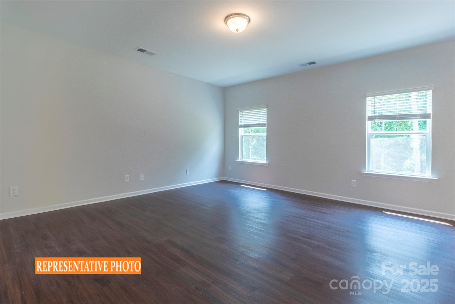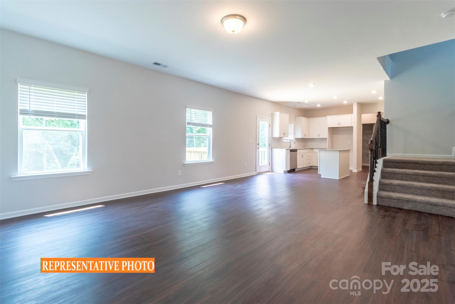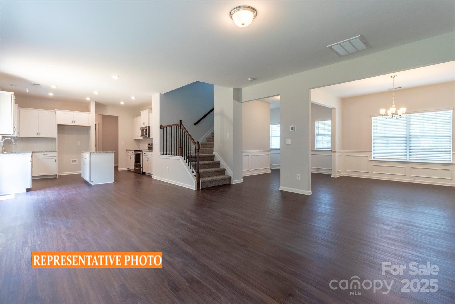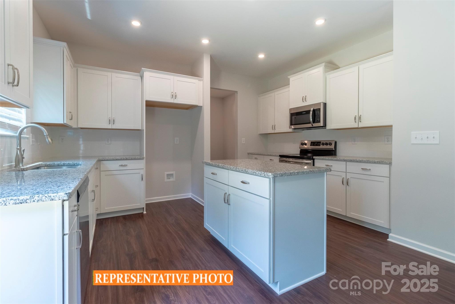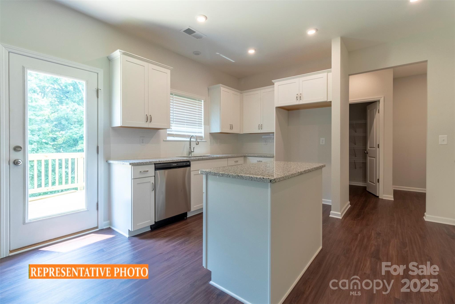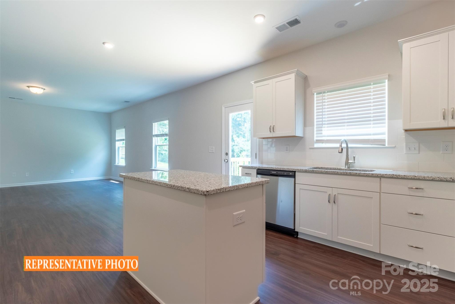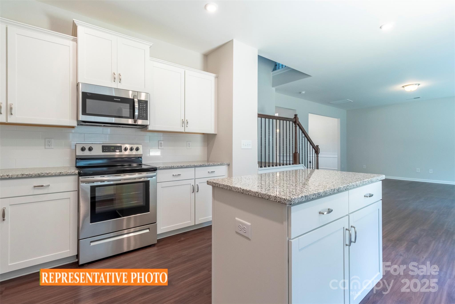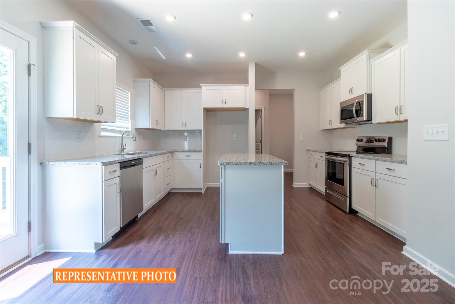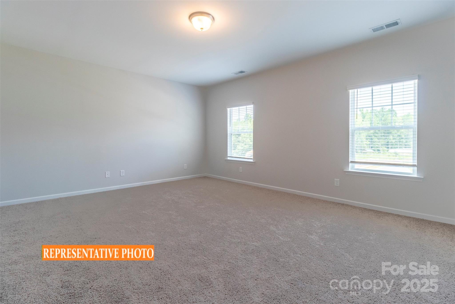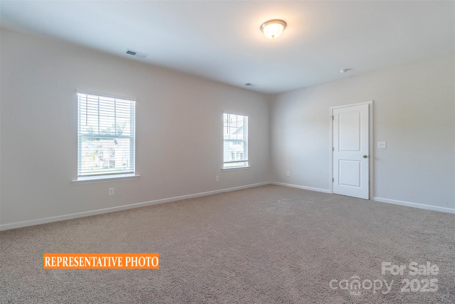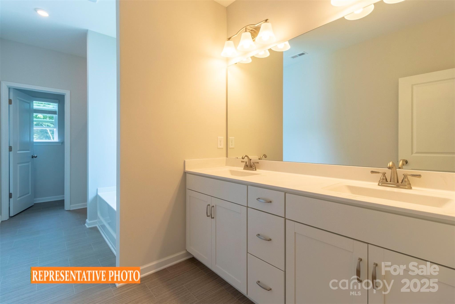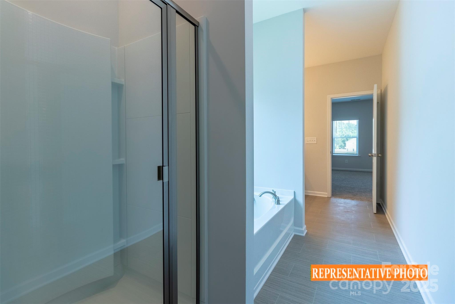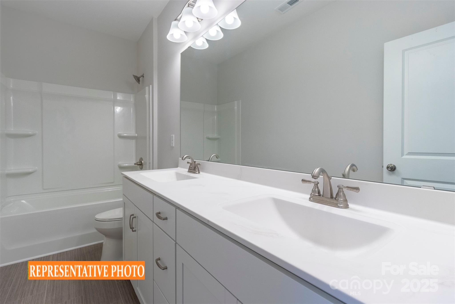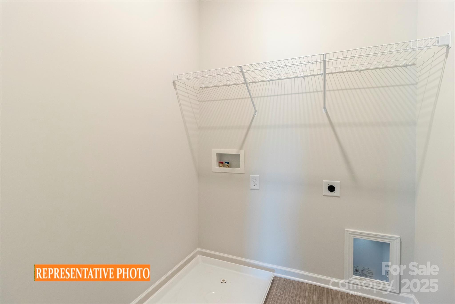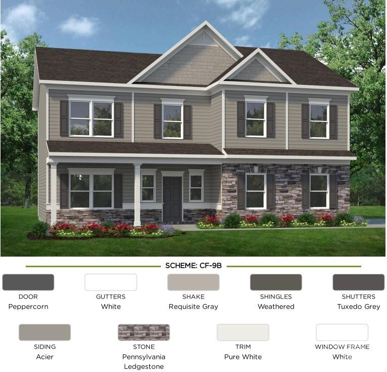524 Hullview Vista
524 Hullview Vista
Monroe, NC 28110- Bedrooms: 4
- Bathrooms: 3
- Lot Size: 0.26 Acres
Description
The Morgan, in Cedar Meadows, welcomes you with a long front porch, and side-entry garage enhances natural light and adds to the home's impressive curb appeal. This dynamic home design is what an open-floor plan should look like! The spacious main living area has it all, including a kitchen with generous counter space, a breakfast nook with an oversized walk-in pantry, and a separate mud room area to keep the clutter away. The home features matte black hardware throughout, 42" white kitchen cabinets, elevated by the Quartz counters and designer backsplash. Light colored vinyl plank flooring on the whole first floor complete the modern look of this home. A spacious second floor accommodates the luxurious primary suite (19' x 16') which boasts a tray ceiling, large closet, and a large tiled shower along with double vanity, in the bathroom. Three large secondary bedrooms, a convenient laundry room, and a loft at the top of the landing for a desk or play space.
Property Summary
| Property Type: | Residential | Property Subtype : | Single Family Residence |
| Year Built : | 2025 | Construction Type : | Site Built |
| Lot Size : | 0.26 Acres | Living Area : | 2,400 sqft |
Appliances
- Dishwasher
- Disposal
- Electric Range
- Microwave
- Washer
More Information
- Construction : Fiber Cement
- Parking : Attached Garage, Garage Faces Side
- Heating : Central, Electric, Heat Pump
- Cooling : Central Air, Zoned
- Water Source : City
- Road : Publicly Maintained Road
- Listing Terms : Cash, Conventional, FHA, VA Loan
Based on information submitted to the MLS GRID as of 09-04-2025 19:35:05 UTC All data is obtained from various sources and may not have been verified by broker or MLS GRID. Supplied Open House Information is subject to change without notice. All information should be independently reviewed and verified for accuracy. Properties may or may not be listed by the office/agent presenting the information.
