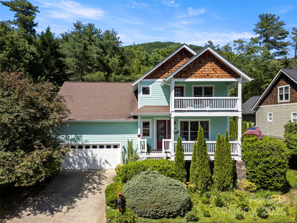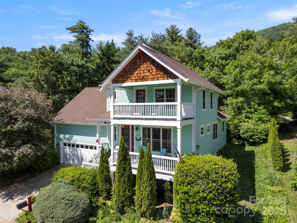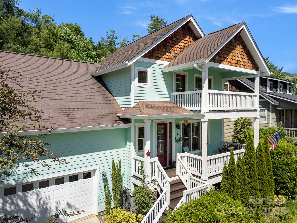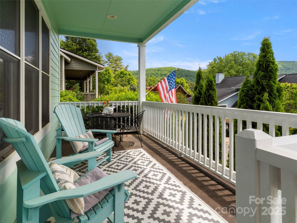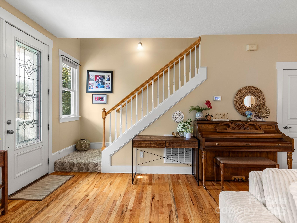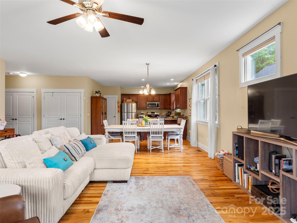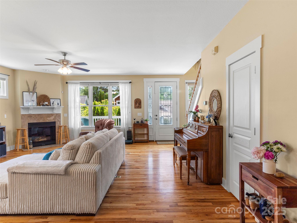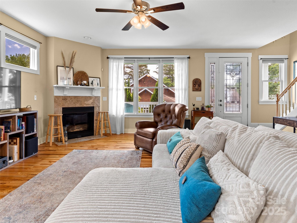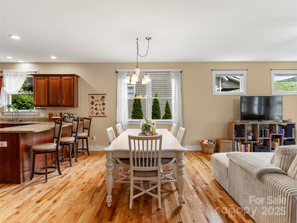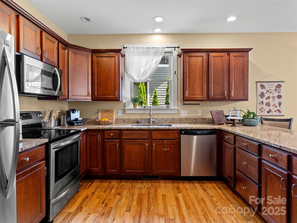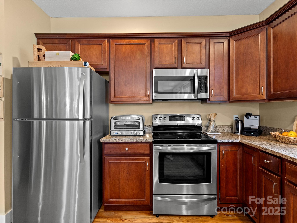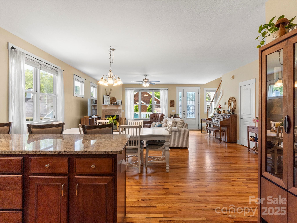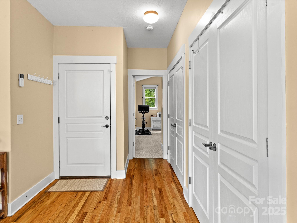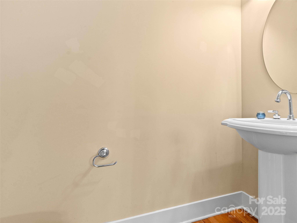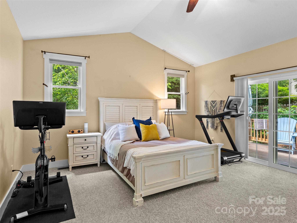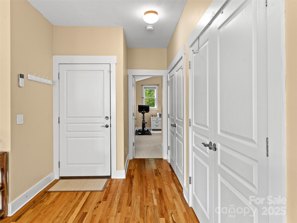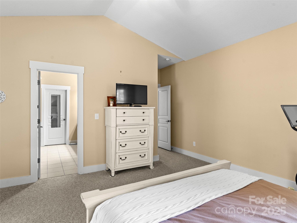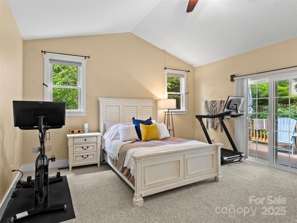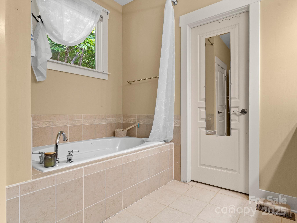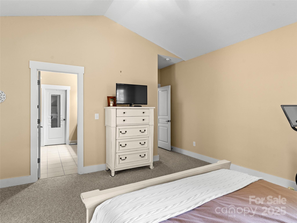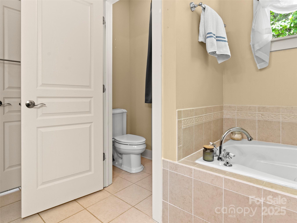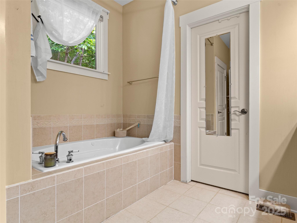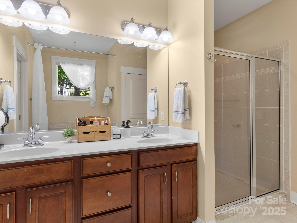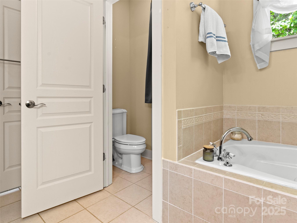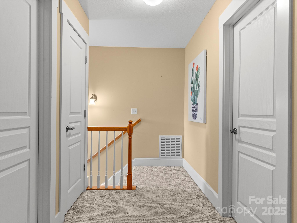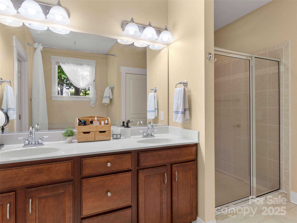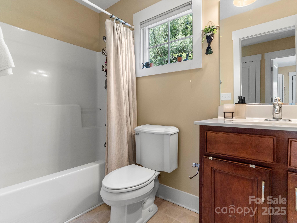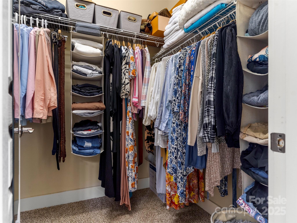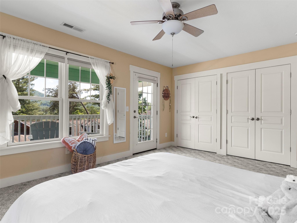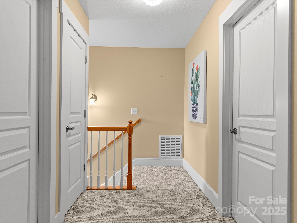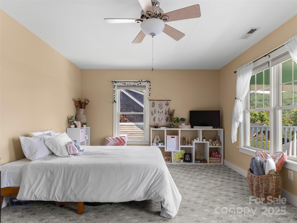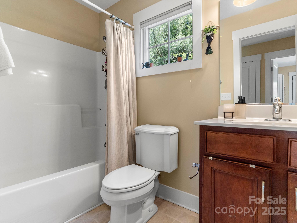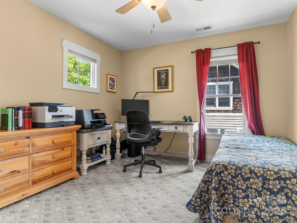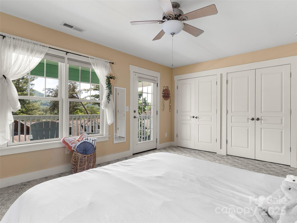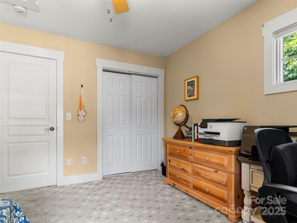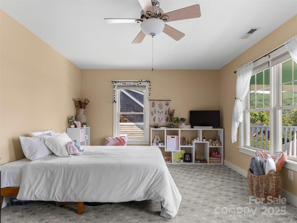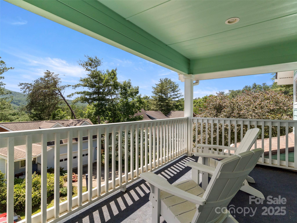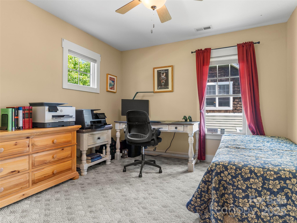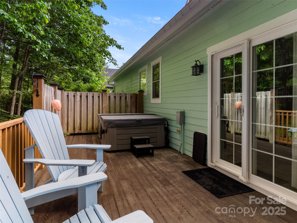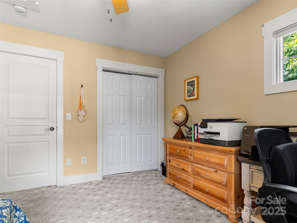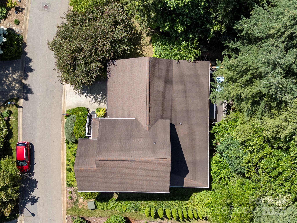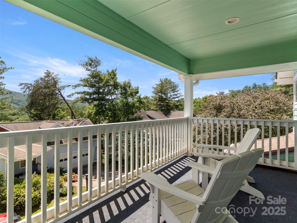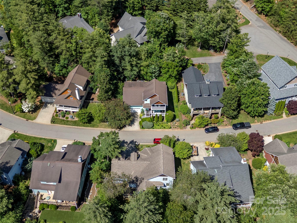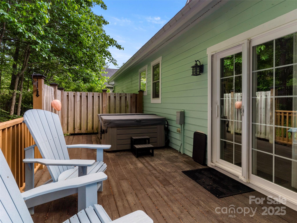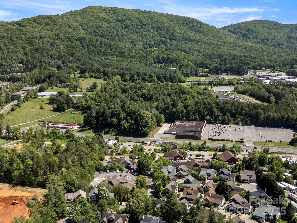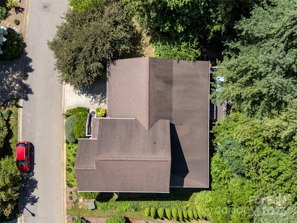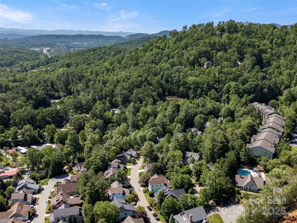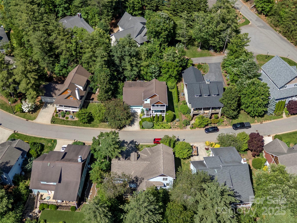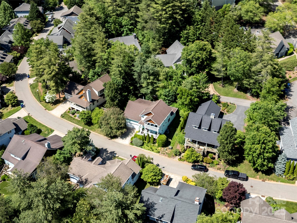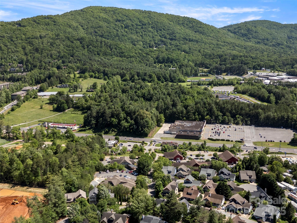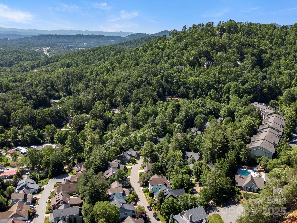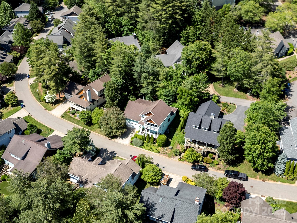7 Oakhaven Terrace
7 Oakhaven Terrace
Asheville, NC 28803- Bedrooms: 3
- Bathrooms: 3
- Lot Size: 0.21 Acres
Description
Nestled on a quiet dead-end street, this traditional Craftsman-style home offers peace, privacy, and stunning mountain views. The main-level primary suite features a vaulted ceiling, a spacious walk-in closet, and an en-suite bath with a double vanity. Step right out to your private deck and relax in the hot tub! With 3 bedrooms, 2.5 baths, and a 2-car garage, the home boasts an open floor plan with 9' ceilings. The great room features a gas log fireplace, flowing seamlessly into the dining area and kitchen, which is equipped with stainless steel appliances and granite countertops. Enjoy the covered porch or balcony on the front of the home, perfect for morning coffee or evening sunsets. Upstairs offers flex space ideal for an office, den, or two bedrooms with a shared full bath. Conveniently located within walking distance to restaurants and groceries, and just 10 minutes to downtown Asheville. Access to the Blue Ridge Parkway just minutes from your doorstep.
Property Summary
| Property Type: | Residential | Property Subtype : | Single Family Residence |
| Year Built : | 2004 | Construction Type : | Site Built |
| Lot Size : | 0.21 Acres | Living Area : | 1,982 sqft |
Views
- Mountain(s)
- Year Round
Appliances
- Dishwasher
- Disposal
- Electric Oven
- Refrigerator
- Washer/Dryer
More Information
- Construction : Hardboard Siding
- Roof : Shingle
- Parking : Driveway, Attached Garage, Garage Faces Front
- Heating : Heat Pump
- Cooling : Central Air
- Water Source : City
- Road : Publicly Maintained Road
Based on information submitted to the MLS GRID as of 09-03-2025 18:00:06 UTC All data is obtained from various sources and may not have been verified by broker or MLS GRID. Supplied Open House Information is subject to change without notice. All information should be independently reviewed and verified for accuracy. Properties may or may not be listed by the office/agent presenting the information.
