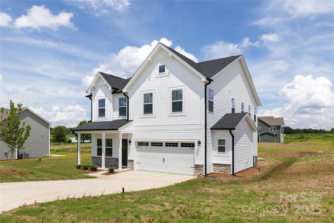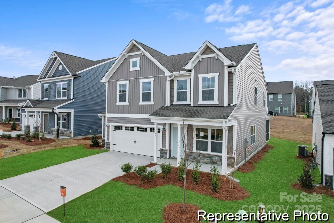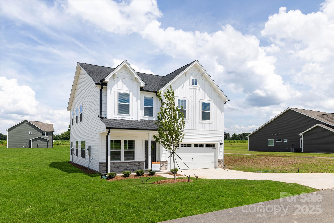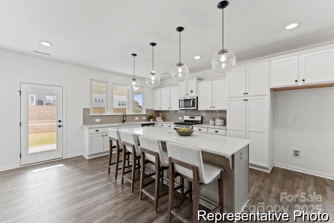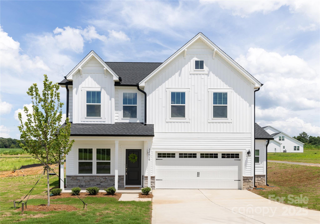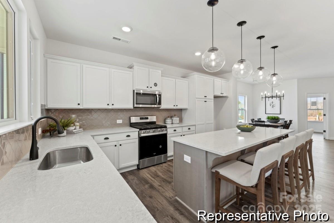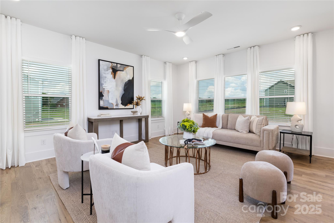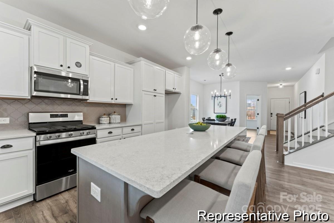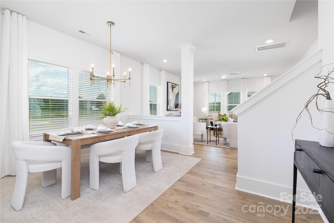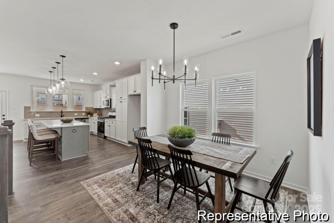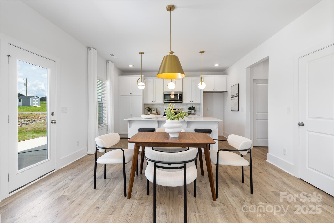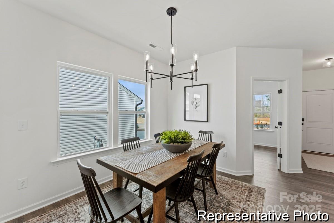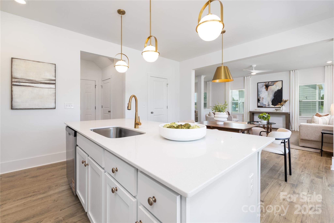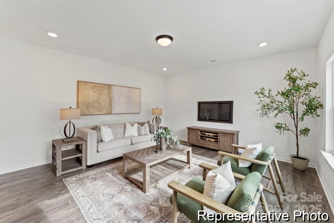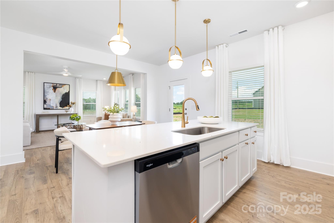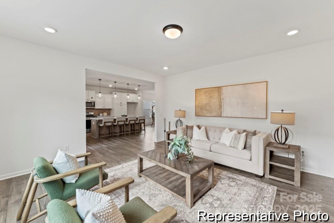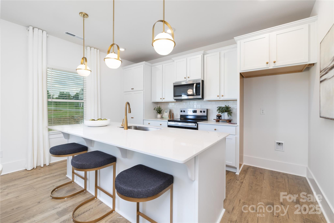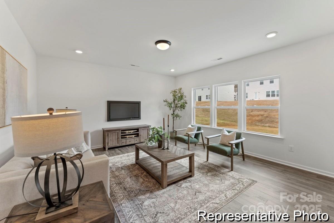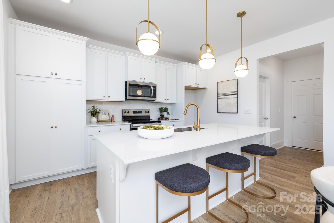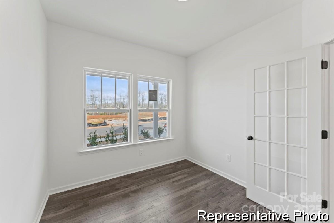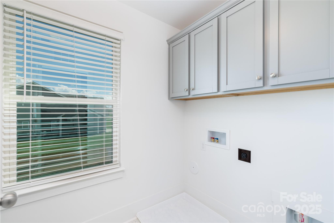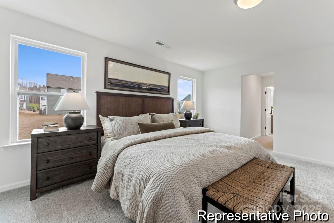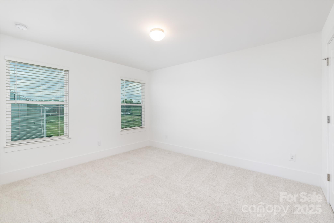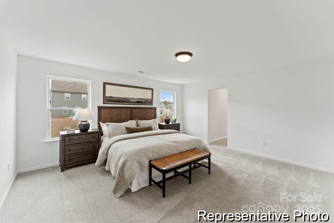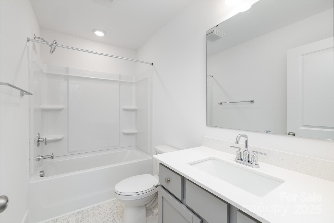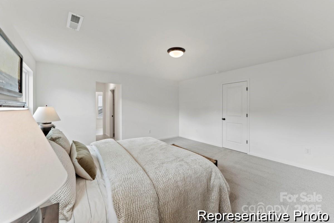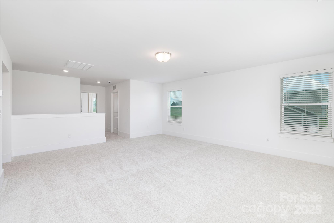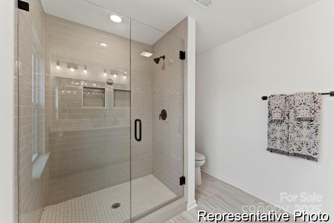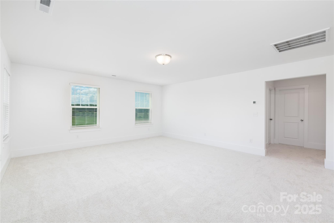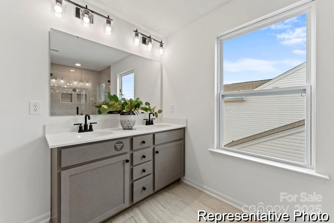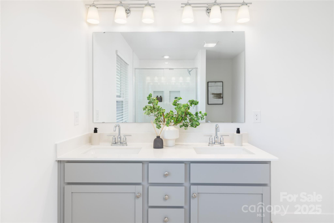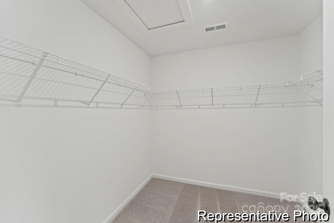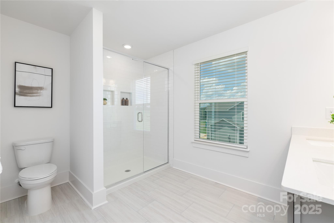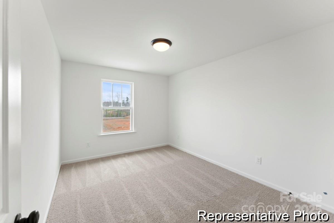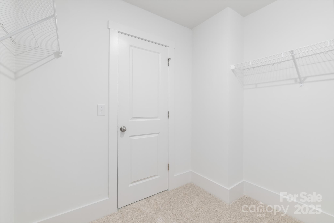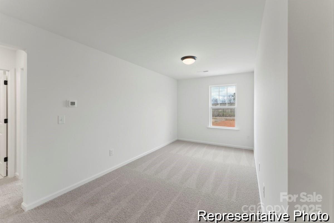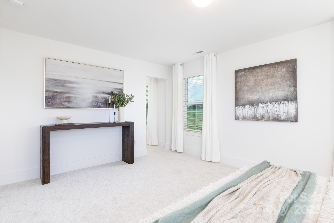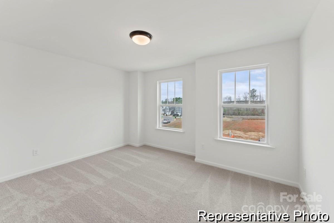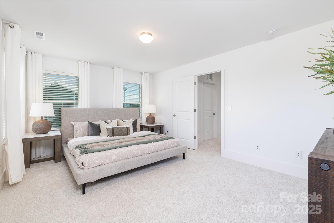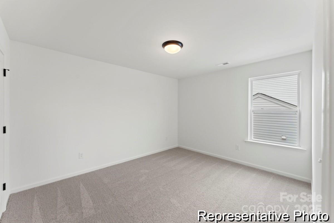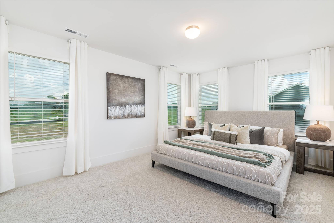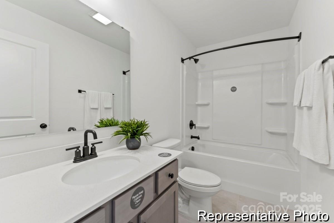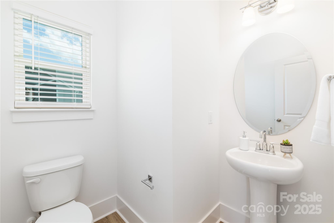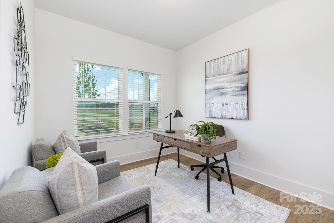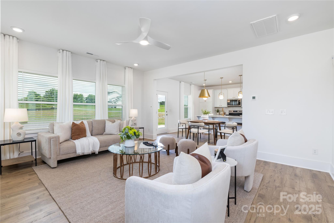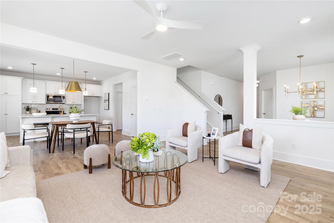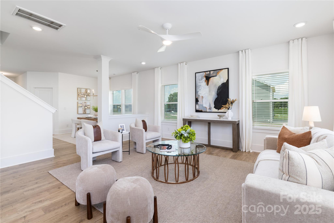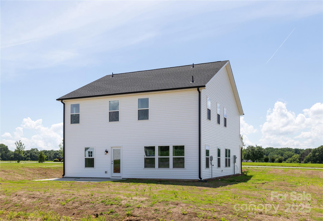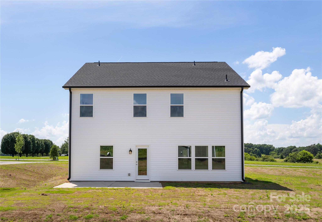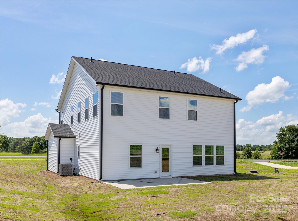32616 Millingport Road
32616 Millingport Road
New London, NC 28127- Bedrooms: 3
- Bathrooms: 3
- Lot Size: 0.7 Acres
Description
Move-in ready semi-custom Lenox plan offering 2,471 sq ft of thoughtfully designed space with 3 bedrooms, 2.5 baths, and a large .70-acre lot. Step into a welcoming foyer that leads to a private study, open-concept dining area, and expansive Great Room. The kitchen is a standout with an extended quartz island, eat-in nook, and generous prep space—ideal for entertaining or everyday living. Upstairs, the spacious retreat includes an oversized walk-in closet and ensuite bath. Two additional bedrooms each offer large closets, and a versatile bonus room provides space for a media room, lounge, or creative workspace. The upstairs laundry includes convenient cabinets and a folding table. A 2-car garage with a 4x16 bump-out adds extra storage. Enjoy low county taxes and a convenient location between Concord and Albemarle. This one checks all the boxes—schedule your showing today!
Property Summary
| Property Type: | Residential | Property Subtype : | Single Family Residence |
| Year Built : | 2025 | Construction Type : | Site Built |
| Lot Size : | 0.7 Acres | Living Area : | 2,437 sqft |
Property Features
- Garage
- Entrance Foyer
- Kitchen Island
- Open Floorplan
- Pantry
- Walk-In Closet(s)
- Insulated Window(s)
- Covered Patio
- Front Porch
- Patio
Appliances
- Dishwasher
- Disposal
- Electric Range
- Electric Water Heater
- Microwave
- Plumbed For Ice Maker
More Information
- Construction : Stone Veneer, Vinyl
- Roof : Shingle
- Parking : Driveway, Attached Garage, Garage Door Opener, Keypad Entry
- Heating : Electric, Heat Pump
- Cooling : Central Air
- Water Source : City
- Road : Publicly Maintained Road
- Listing Terms : Cash, Conventional, FHA, VA Loan
Based on information submitted to the MLS GRID as of 09-03-2025 18:00:06 UTC All data is obtained from various sources and may not have been verified by broker or MLS GRID. Supplied Open House Information is subject to change without notice. All information should be independently reviewed and verified for accuracy. Properties may or may not be listed by the office/agent presenting the information.
