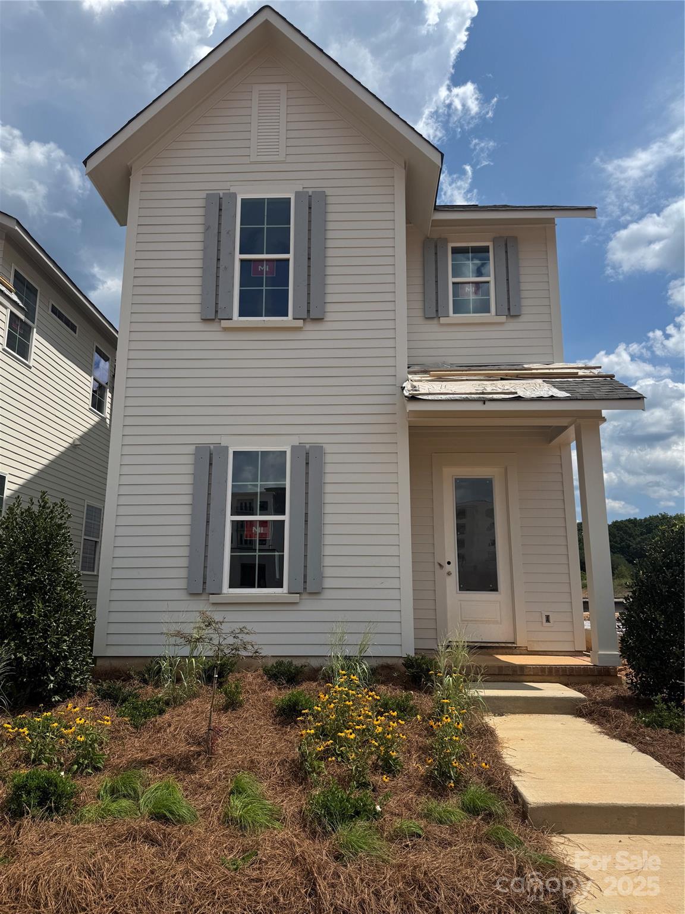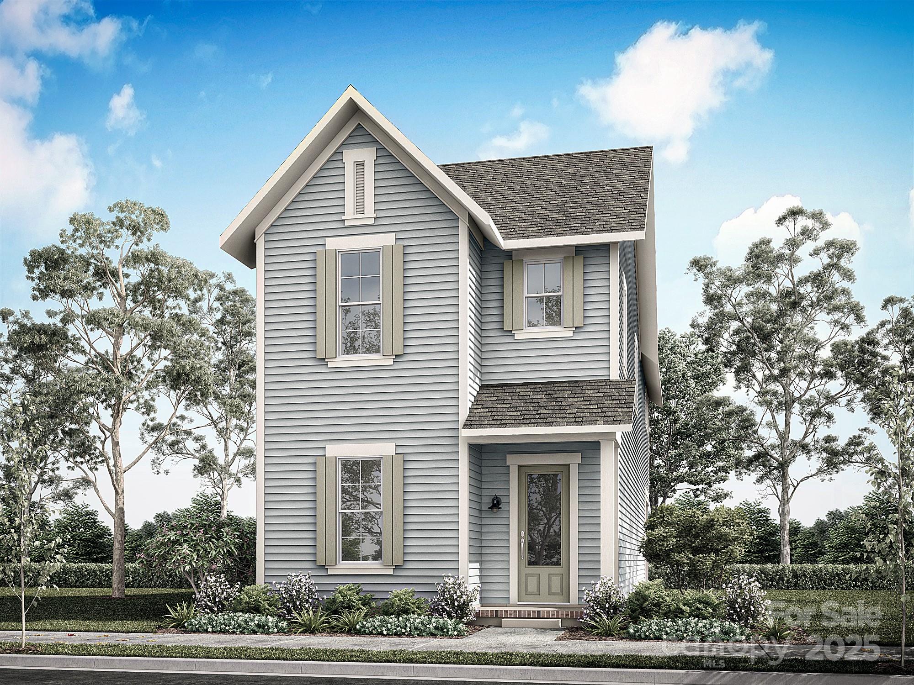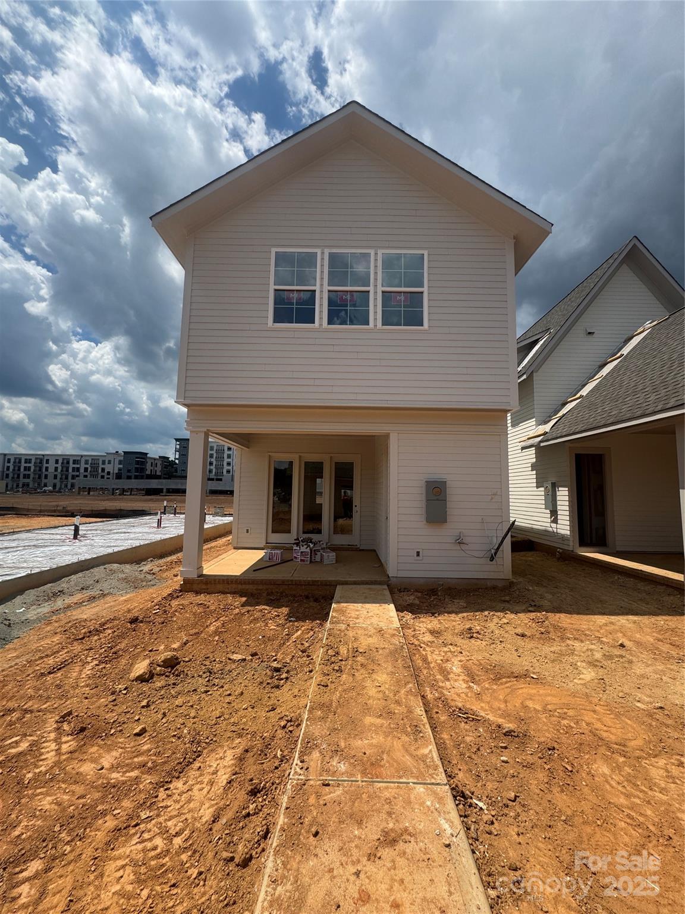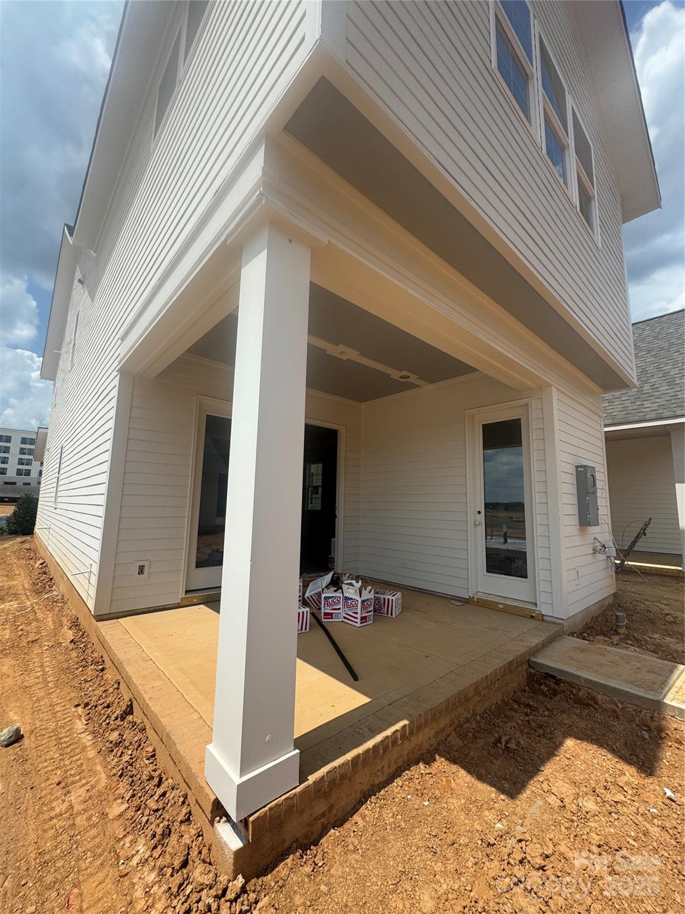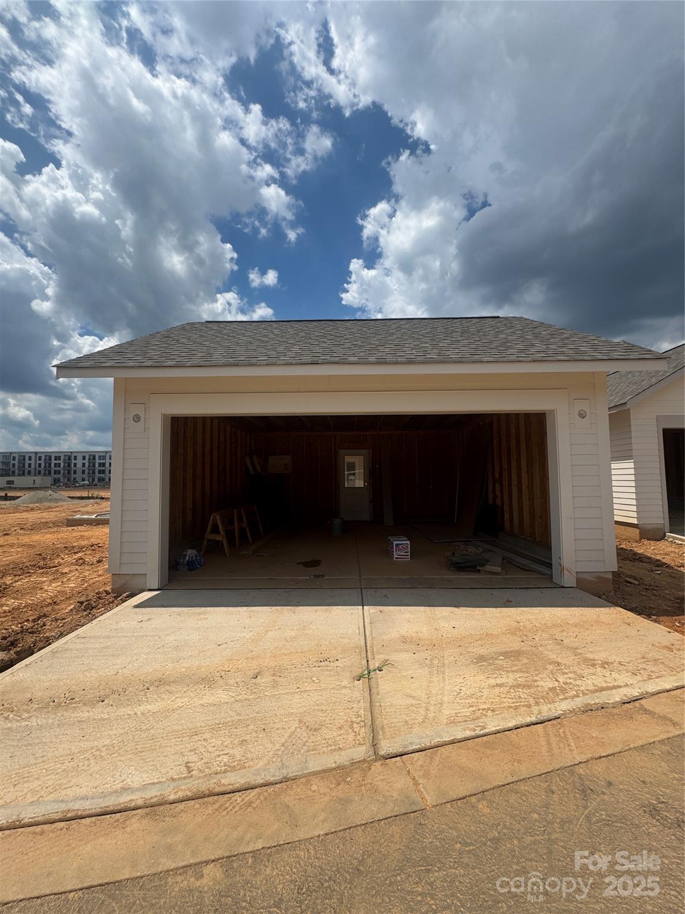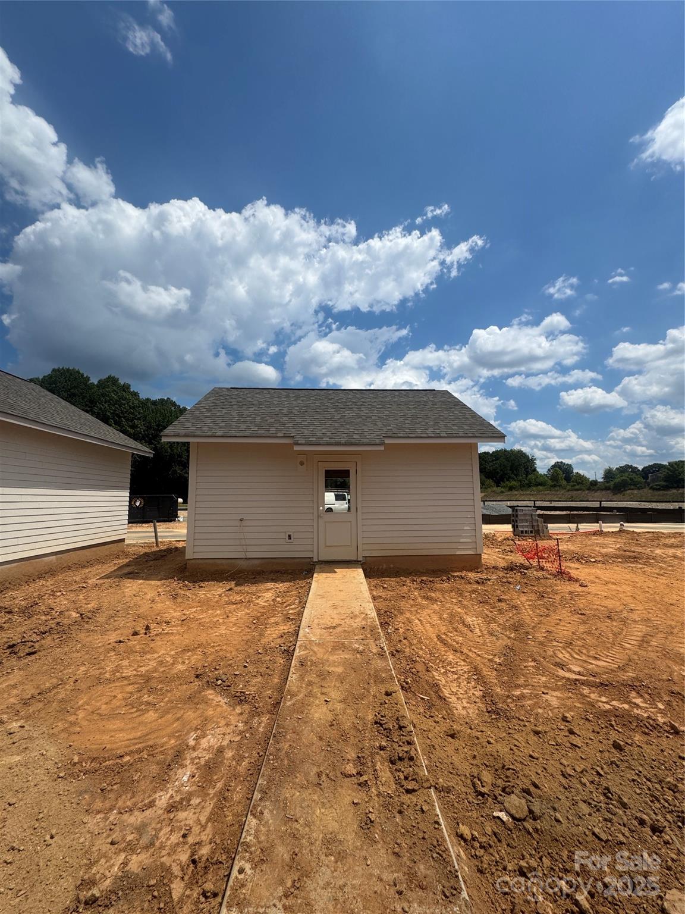9117 Maybry Park Street
9117 Maybry Park Street
Charlotte, NC 28212- Bedrooms: 3
- Bathrooms: 3
- Lot Size: 0.09 Acres
Description
NEW CONSTRUCTION in East Charlotte - This outstanding home has an open design with 10' ceilings & 8' doors/cased openings on the first floor, a beautiful kitchen w/quartz counter tops, center island & under cabinet lighting. Huge walk-in pantry w/ventilated shelving provides generous storage. Electric fireplace w/mantle & floating shelves in family room. Luxury vinyl plank flooring on main level. Drop Zone w/lower seat, upper shelf, brackets & hooks. Primary bedroom on upper level with LVP flooring, full bath, double vanity, oversized tiled shower & walk-in closet. Cabinets in laundry room above washer/dryer location. 9' ceilings on upper level w/2 guest bedrooms (both with walk-in closets). Hall bath has tub/shower combo & ceramic tile walls & flooring. Covered rear porch designed for relaxed evenings. 2-car detached garage w/ electric car pre-wire - rear loading with alley access. Ring doorbell & camera w/Yale door lock. Front lawn maintenance & irrigation covered by HOA.
Property Summary
| Property Type: | Residential | Property Subtype : | Single Family Residence |
| Year Built : | 2025 | Construction Type : | Site Built |
| Lot Size : | 0.09 Acres | Living Area : | 2,252 sqft |
Property Features
- Cleared
- Infill Lot
- Wooded
- Garage
- Attic Stairs Pulldown
- Built-in Features
- Cable Prewire
- Entrance Foyer
- Kitchen Island
- Open Floorplan
- Pantry
- Walk-In Closet(s)
- Insulated Window(s)
- Fireplace
- Covered Patio
- Front Porch
- Rear Porch
Appliances
- Dishwasher
- Disposal
- Electric Range
- Electric Water Heater
- Exhaust Fan
- Exhaust Hood
- Microwave
- Plumbed For Ice Maker
- Self Cleaning Oven
More Information
- Construction : Fiber Cement
- Roof : Shingle
- Parking : Detached Garage
- Heating : Electric, Forced Air, Heat Pump, Zoned
- Cooling : Central Air, Zoned
- Water Source : City
- Road : Publicly Maintained Road
- Listing Terms : Cash, Conventional, VA Loan
Based on information submitted to the MLS GRID as of 09-03-2025 04:09:05 UTC All data is obtained from various sources and may not have been verified by broker or MLS GRID. Supplied Open House Information is subject to change without notice. All information should be independently reviewed and verified for accuracy. Properties may or may not be listed by the office/agent presenting the information.
