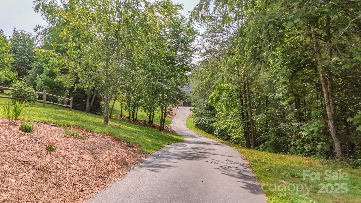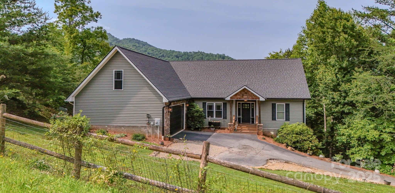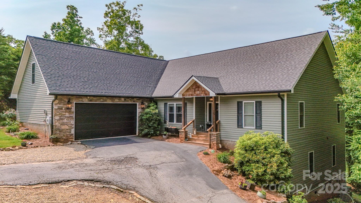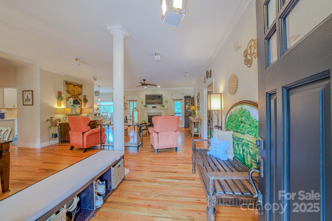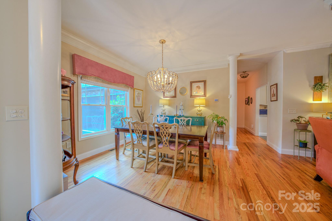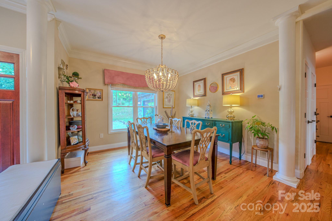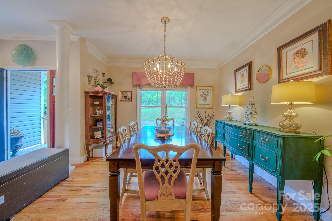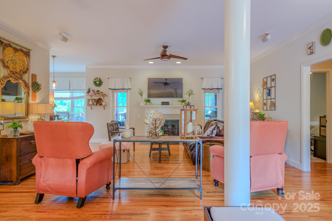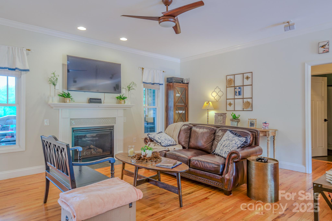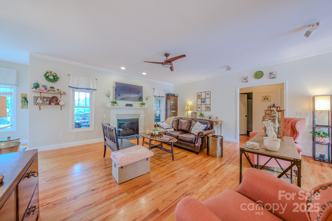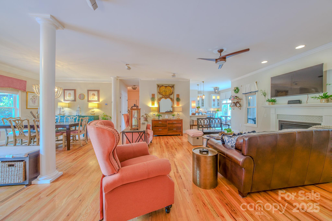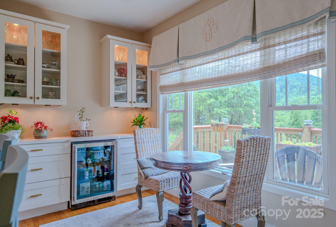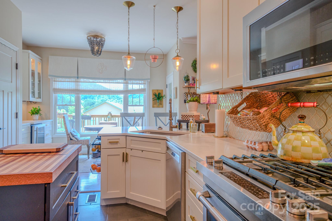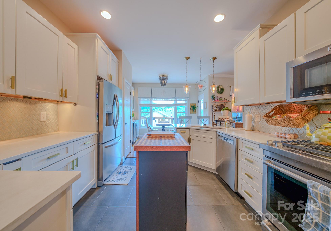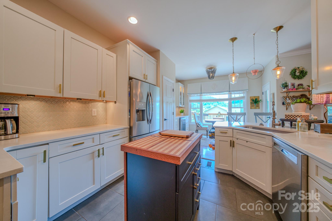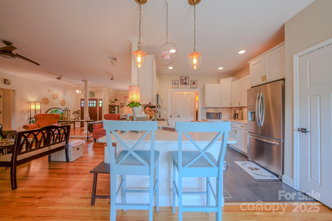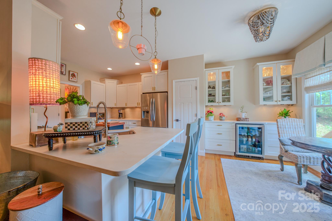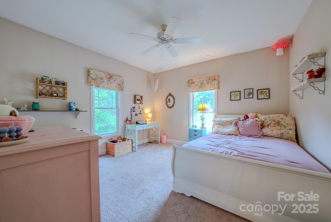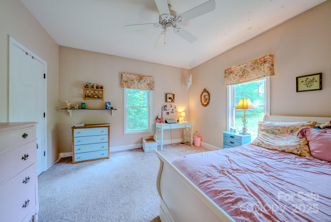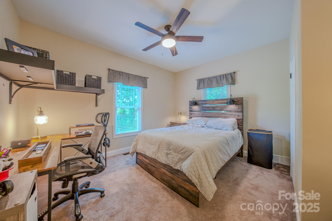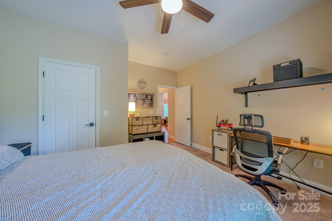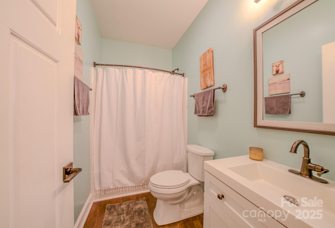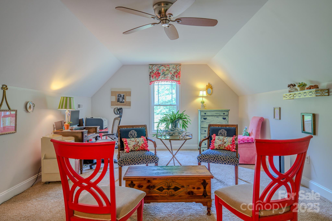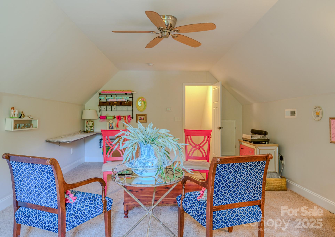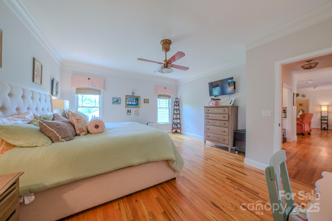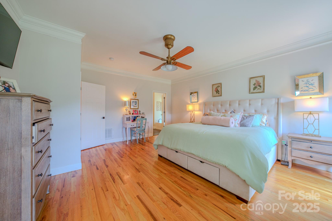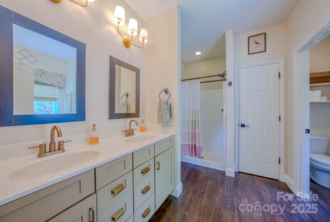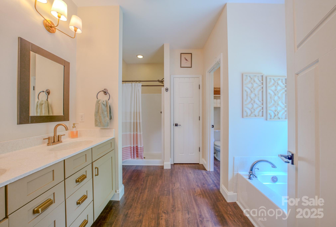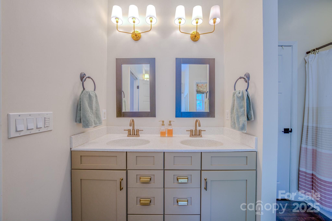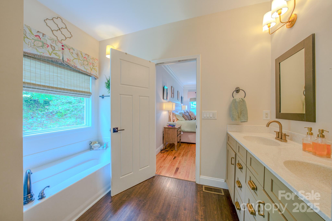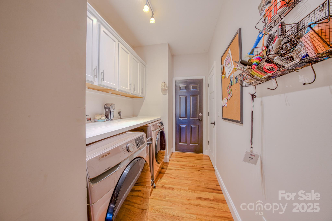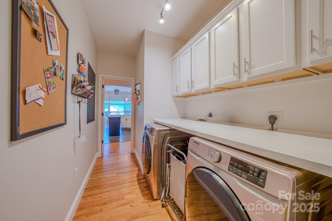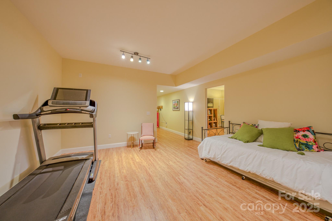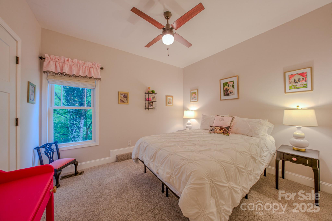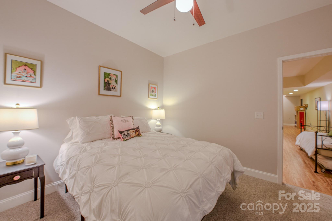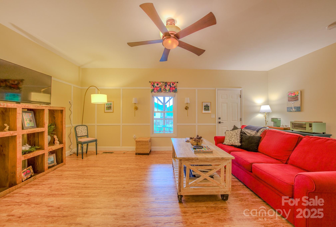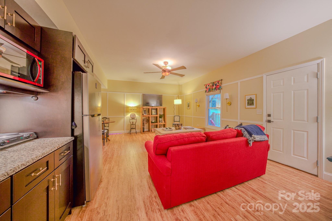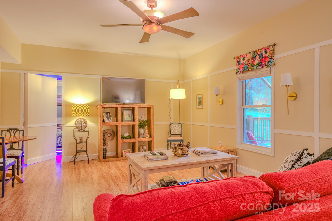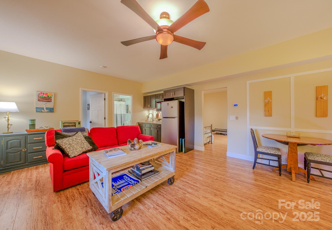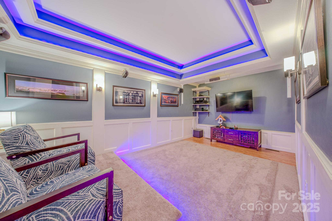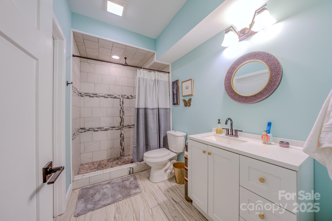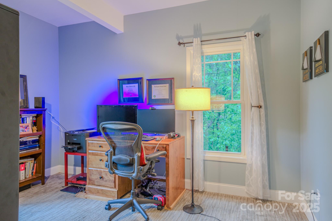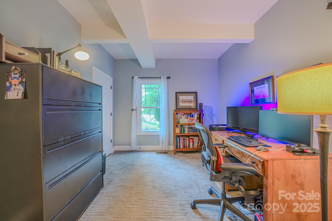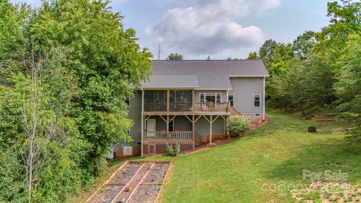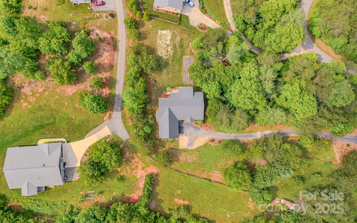29 Lancaster Lane
29 Lancaster Lane
Weaverville, NC 28787- Bedrooms: 4
- Bathrooms: 3
- Lot Size: 1 Acres
Description
Walking through the front entrance of this very spacious 4/BD, 4/BA home, (with additional bonus room), you note the open floor plan, hardwood flooring and 9ft. ceilings. The living room is wired for surround sound and made more cozy by the gas fireplace. This room flows easily into the breakfast nook overlooking the back yard. The first large screened deck sits just to the right of the breakfast nook. The kitchen boast tile floor, quartz countertops with under mount sink and stainless steel appliances. A pantry and ample cabinets finish out this space. The laundry area is well designed with shelves and cabinets. Walk upstairs to the first finished large bonus room, with cathedral ceiling and new carpet. 2nd Living area is located downstairs. This area boasts a bedroom, exercise area, living room, economy kitchen, full bath and entertainment room. This space opens to a covered deck with smaller deck utilizing as the outside entrance. See list of improvements.
Property Summary
| Property Type: | Residential | Property Subtype : | Single Family Residence |
| Year Built : | 2010 | Construction Type : | Site Built |
| Lot Size : | 1 Acres | Living Area : | 3,701 sqft |
Property Features
- Cleared
- Garage
- Built-in Features
- Open Floorplan
- Pantry
- Walk-In Closet(s)
- Fireplace
- Covered Patio
- Deck
- Screened Patio
Appliances
- Bar Fridge
- Convection Microwave
- Dishwasher
- Gas Cooktop
- Gas Range
- Refrigerator
More Information
- Construction : Stone, Vinyl
- Roof : Shingle
- Parking : Attached Garage
- Heating : Heat Pump, Zoned
- Cooling : Central Air, Zoned
- Water Source : Well
- Road : Private Maintained Road
- Listing Terms : Cash, Conventional, FHA, USDA Loan, VA Loan
Based on information submitted to the MLS GRID as of 09-03-2025 04:19:05 UTC All data is obtained from various sources and may not have been verified by broker or MLS GRID. Supplied Open House Information is subject to change without notice. All information should be independently reviewed and verified for accuracy. Properties may or may not be listed by the office/agent presenting the information.
