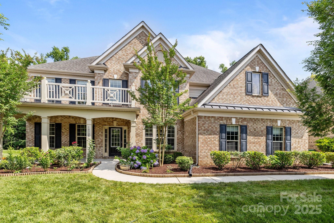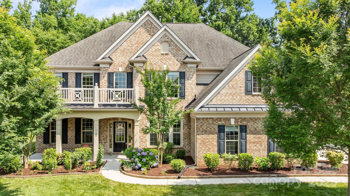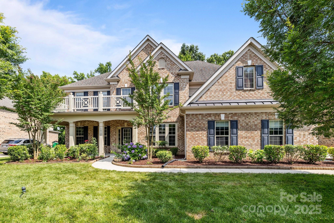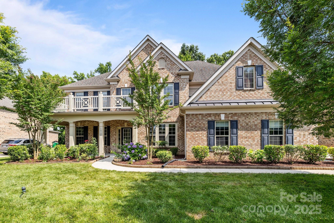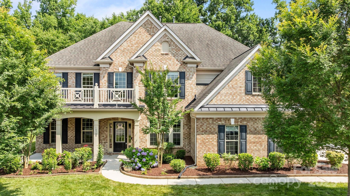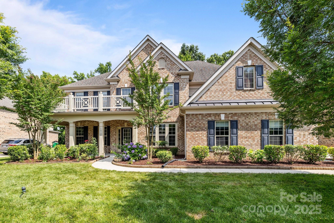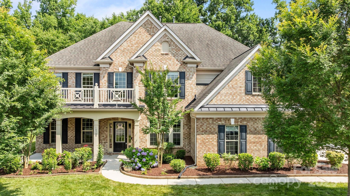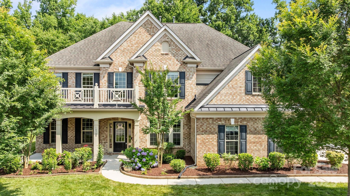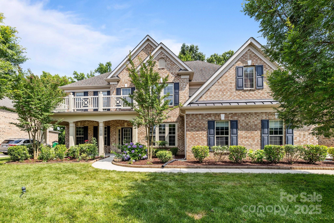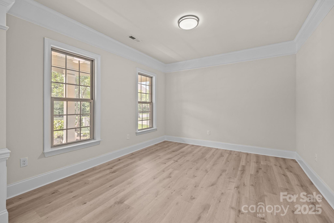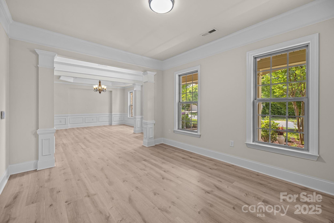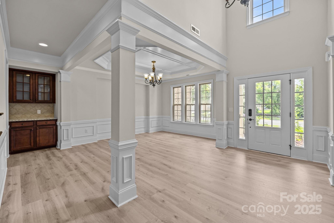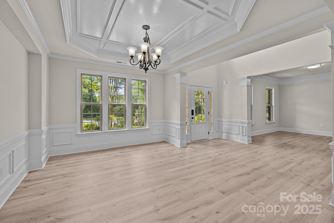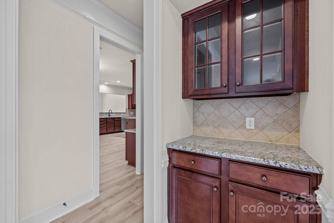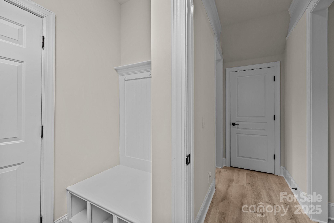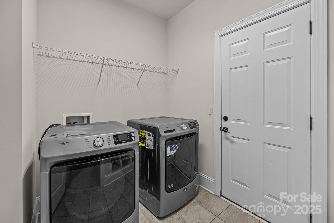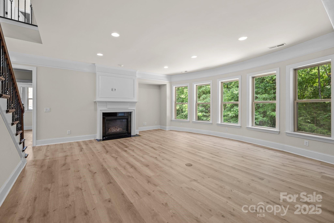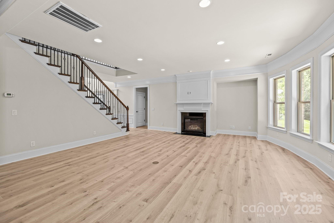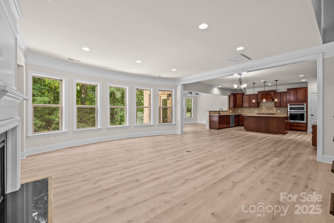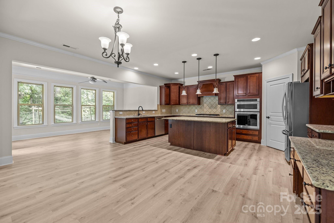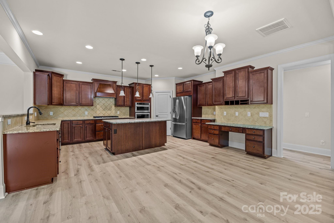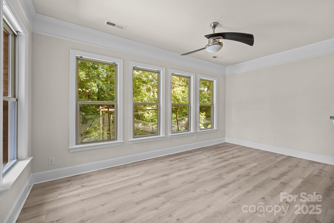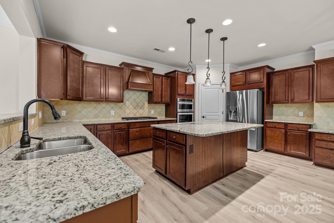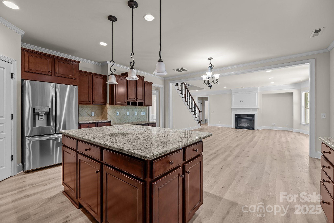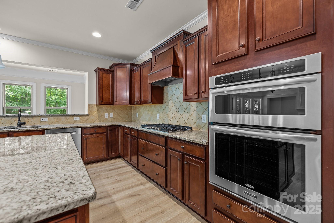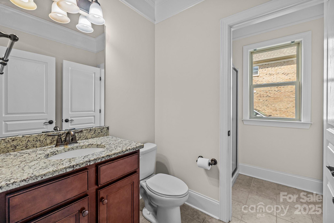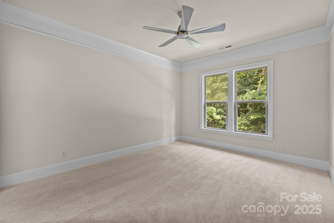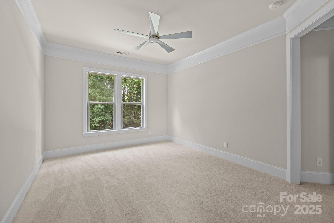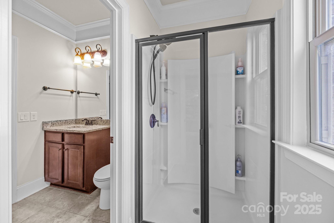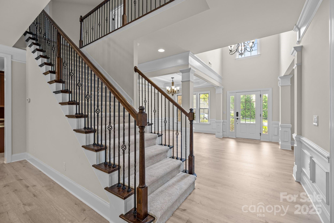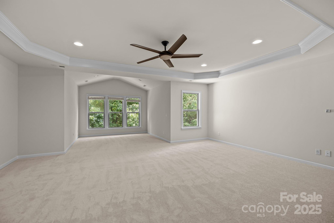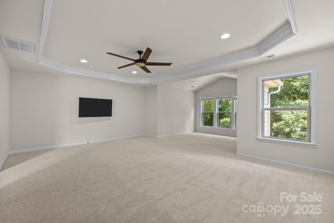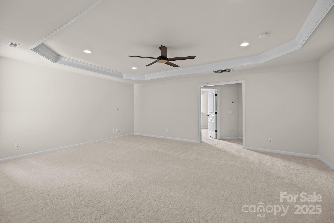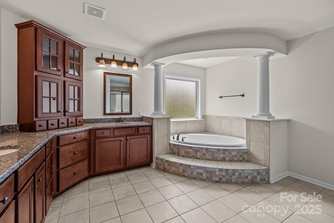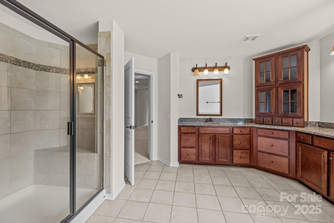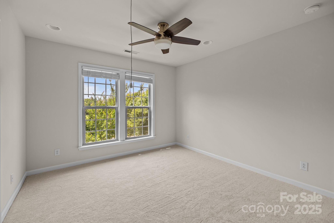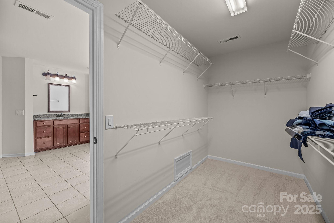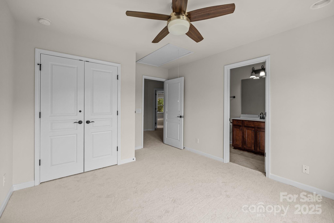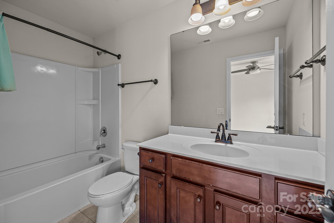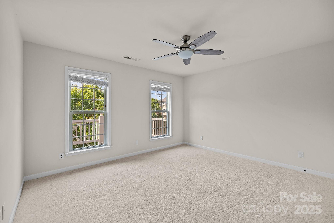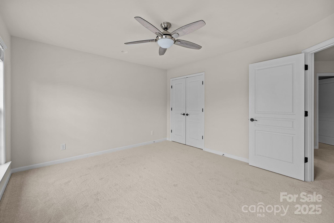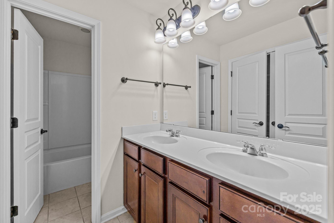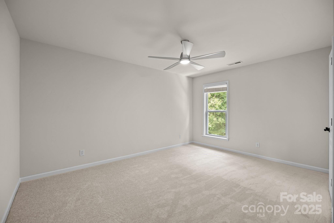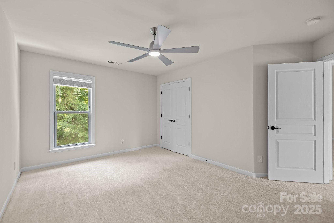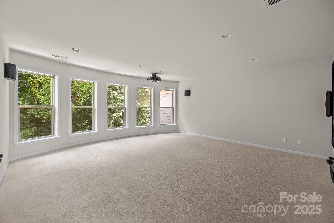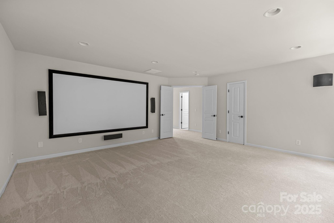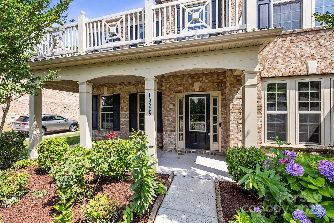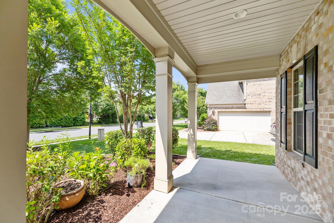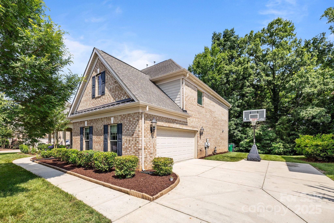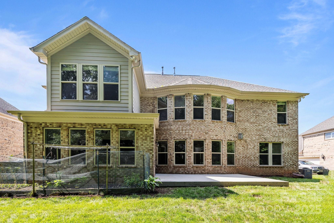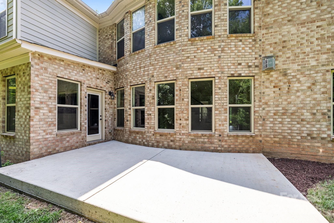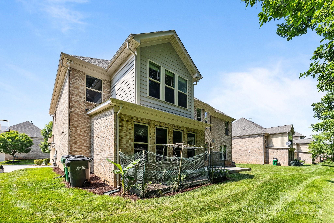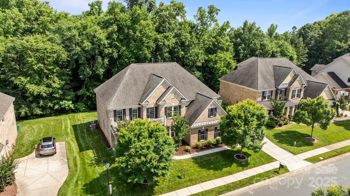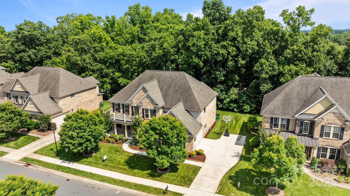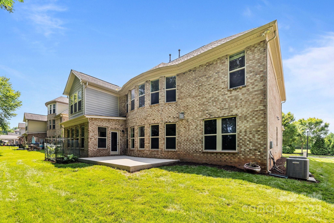10508 Kristens Mare Drive
10508 Kristens Mare Drive
Charlotte, NC 28277- Bedrooms: 5
- Bathrooms: 4
- Lot Size: 0.3 Acres
Description
Beautiful Full-Brick Home in the Sought-After Ballanmoor Community Welcome to this well-maintained Avalon floor plan, offering space and functionality in a desirable South Charlotte location. The home features a two-story foyer, a flex room, and a formal dining room with tray ceilings and paneling. The main level includes new laminate flooring in the open-concept family room and kitchen, with stainless steel appliances, granite countertops, and a large island. The morning room overlooks a wooded backyard with mature trees for privacy. Upstairs, the primary suite includes a sitting area and upgraded bath with a jetted tub. You'll also find three additional bedrooms, two baths, and a large media room for family time. Additional highlights include new carpet, a spacious driveway for guest parking, and a charming elevation. Convenient to shopping, dining, highways, and Uptown Charlotte, in a top-rated school district, this home offers comfort, style, and location.
Property Summary
| Property Type: | Residential | Property Subtype : | Single Family Residence |
| Year Built : | 2014 | Construction Type : | Site Built |
| Lot Size : | 0.3 Acres | Living Area : | 4,136 sqft |
Appliances
- Convection Oven
- Dishwasher
- Gas Cooktop
- Refrigerator
- Self Cleaning Oven
- Wall Oven
- Washer/Dryer
More Information
- Construction : Brick Full
- Parking : Driveway, Attached Garage
- Heating : Central
- Cooling : Central Air
- Water Source : City
- Road : Publicly Maintained Road
- Listing Terms : Cash, Conventional
Based on information submitted to the MLS GRID as of 07-18-2025 11:25:04 UTC All data is obtained from various sources and may not have been verified by broker or MLS GRID. Supplied Open House Information is subject to change without notice. All information should be independently reviewed and verified for accuracy. Properties may or may not be listed by the office/agent presenting the information.
