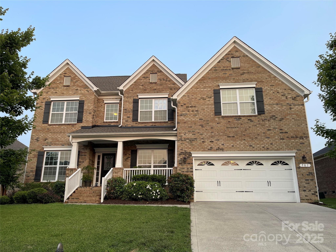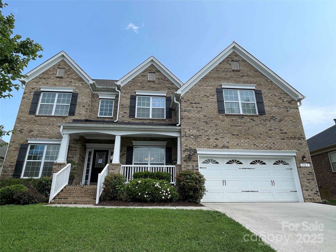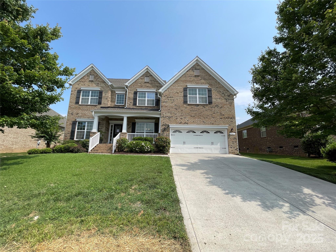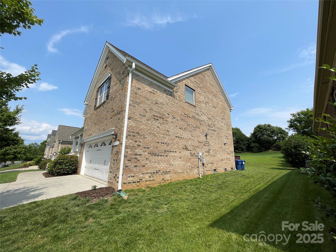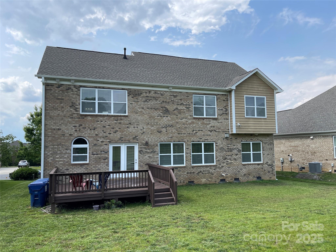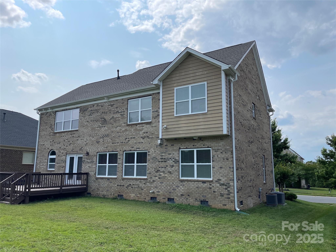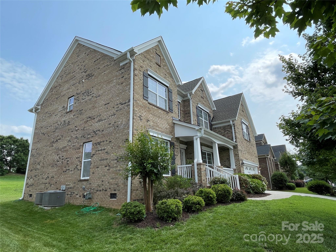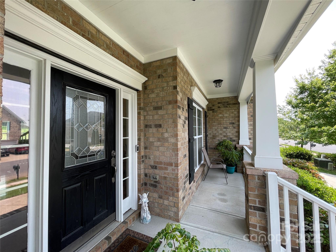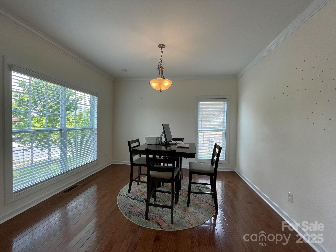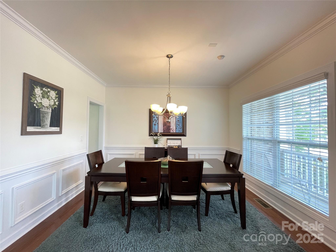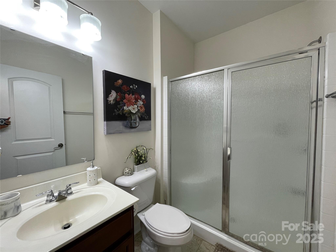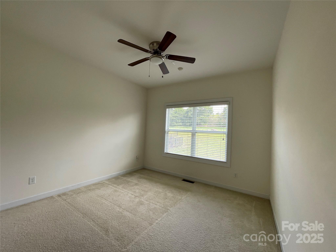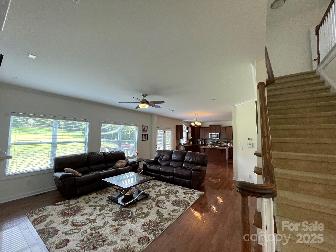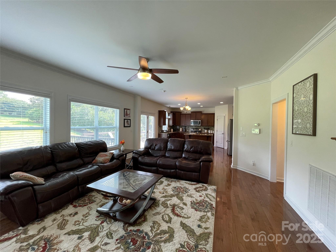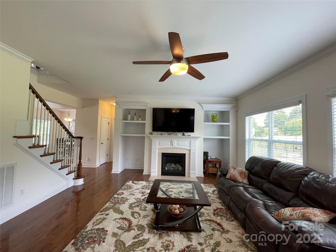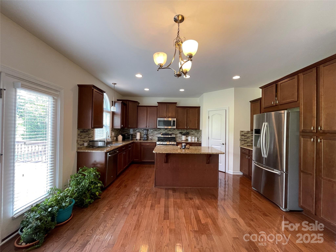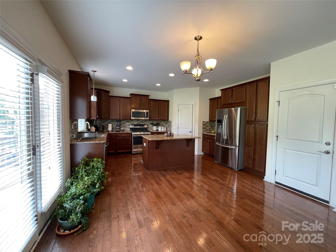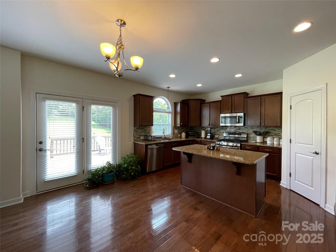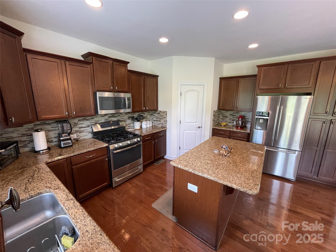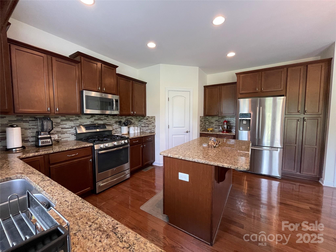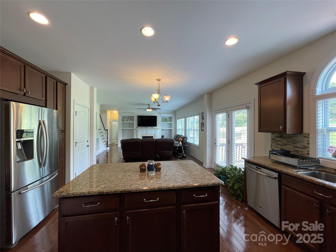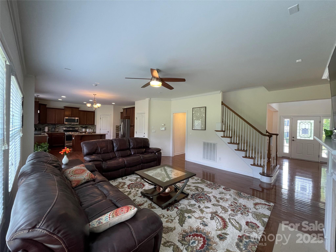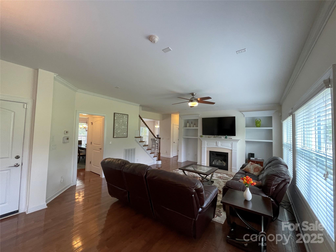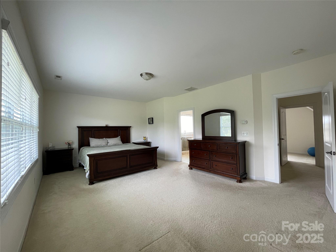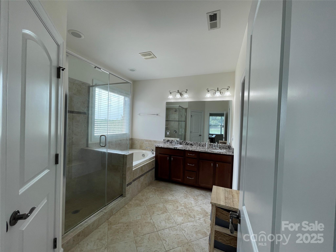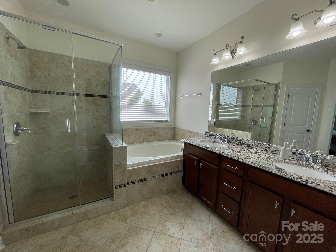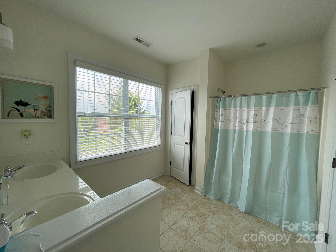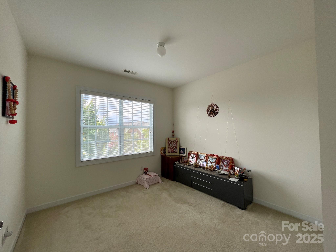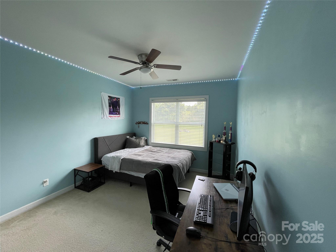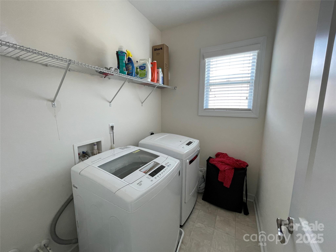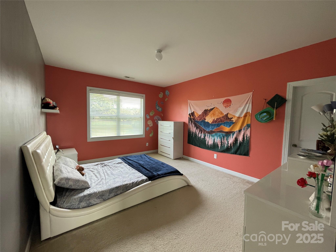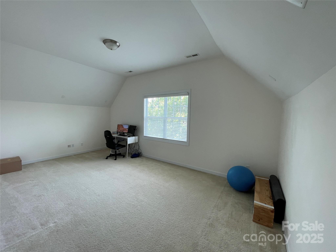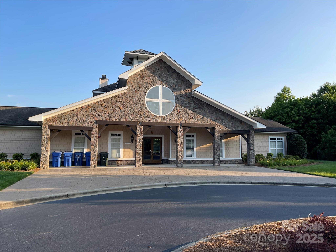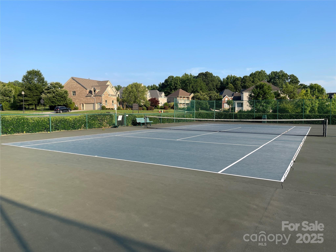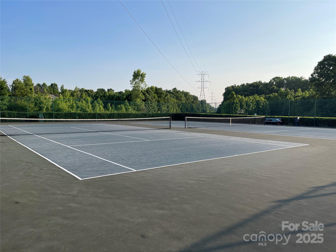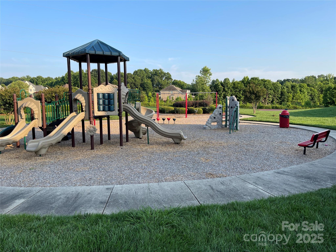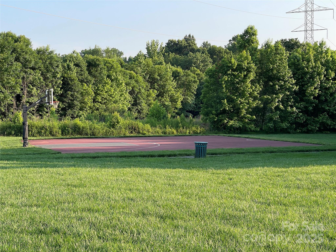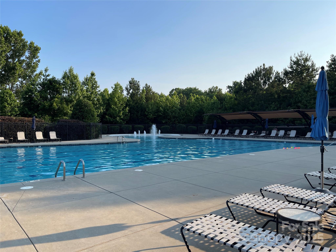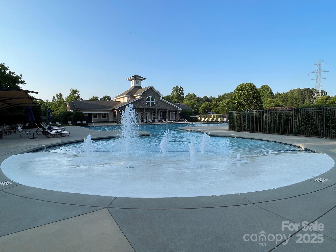707 Five Leaf Lane
707 Five Leaf Lane
Waxhaw, NC 28173- Bedrooms: 5
- Bathrooms: 3
- Lot Size: 0.27 Acres
Description
Your dream home awaits in highly sought-after Hollister neighborhood featuring Shea Homes most loved Napa Floor Plan. Home features family room with wide-open layout with hardwood floors throughout the main living area, kitchen with stainless steel appliances with granite counters, gas cooktop & custom backsplash, main floor guest bedroom adjoining full bath with step in shower. Upper floor has Large bonus room perfect for a media room, playroom or home gym, Spacious owner’s suite + luxury bath and 2 spacious walk in closets, Three secondary bedrooms, full bath and laundry room. New roof (2024) new window screens and exterior gutters. Community amenities include Club house, Swimming pool, tennis courts, Kids playground, walking trails.
Property Summary
| Property Type: | Residential | Property Subtype : | Single Family Residence |
| Year Built : | 2013 | Construction Type : | Site Built |
| Lot Size : | 0.27 Acres | Living Area : | 3,227 sqft |
Appliances
- Dishwasher
- Gas Cooktop
- Microwave
More Information
- Construction : Brick Full, Fiber Cement
- Parking : Attached Garage
- Heating : Central
- Cooling : Central Air
- Water Source : City
- Road : Publicly Maintained Road
Based on information submitted to the MLS GRID as of 09-01-2025 16:45:04 UTC All data is obtained from various sources and may not have been verified by broker or MLS GRID. Supplied Open House Information is subject to change without notice. All information should be independently reviewed and verified for accuracy. Properties may or may not be listed by the office/agent presenting the information.
