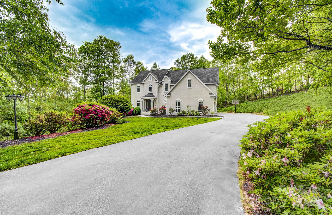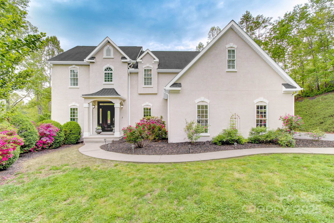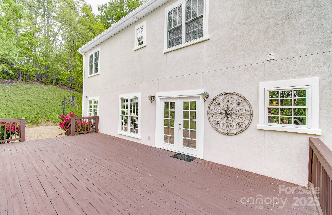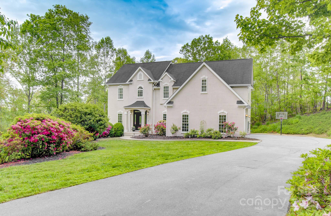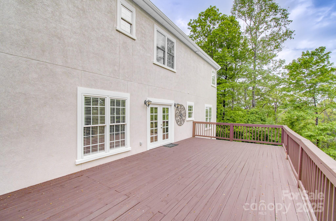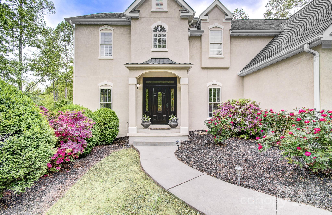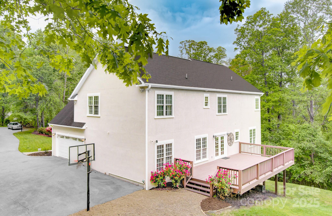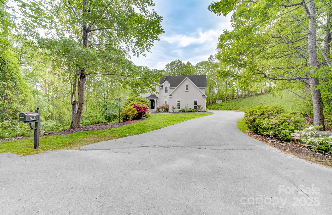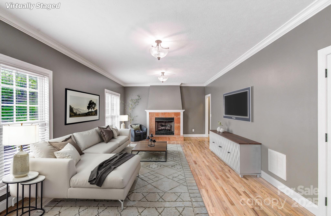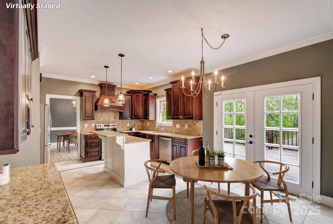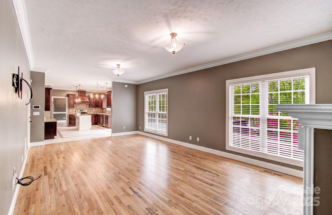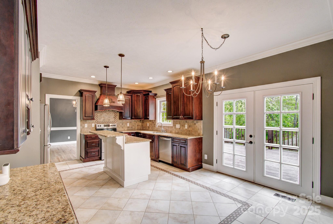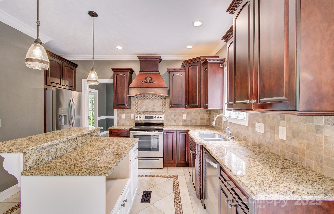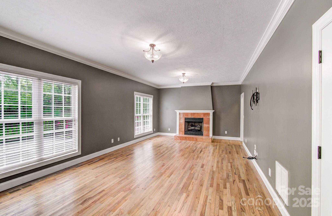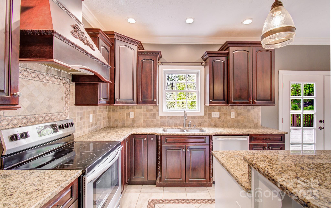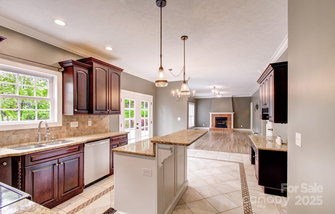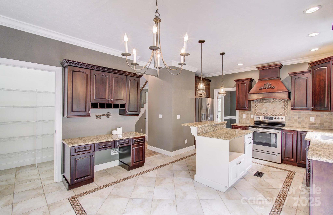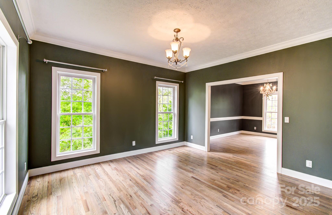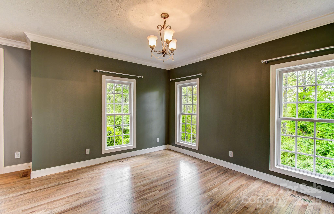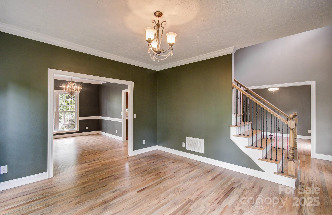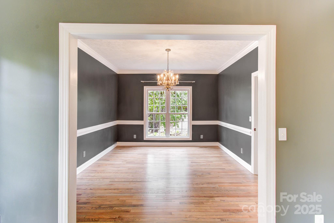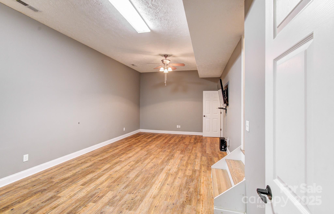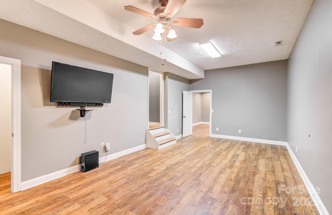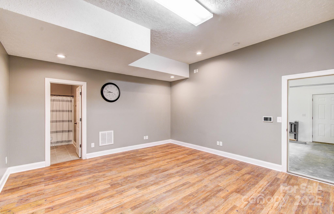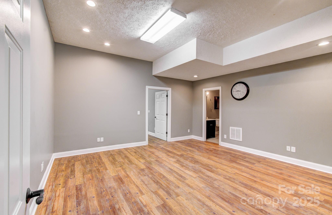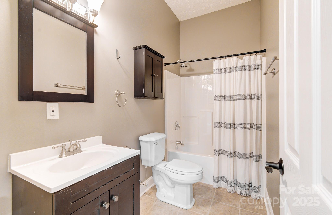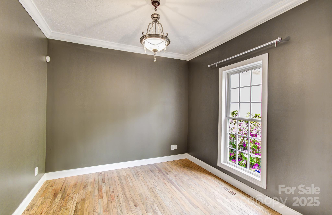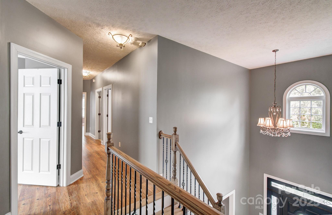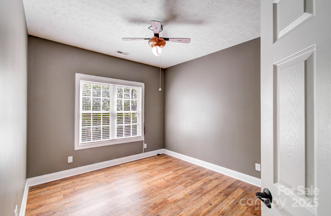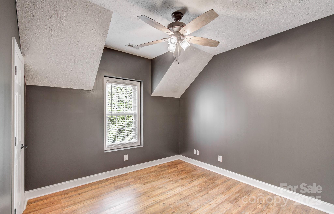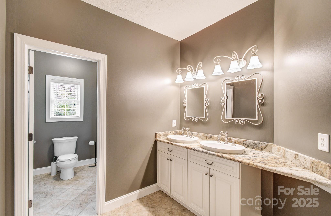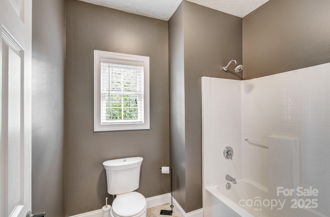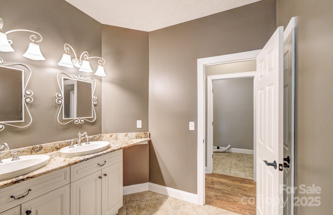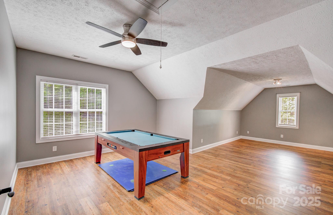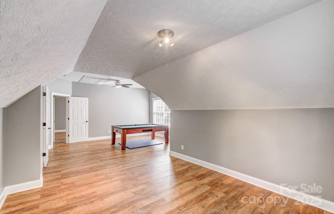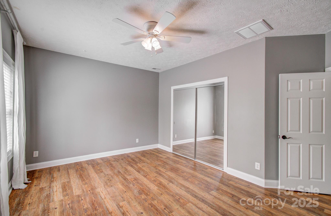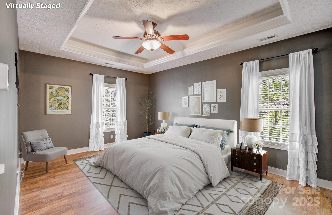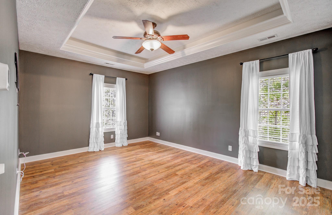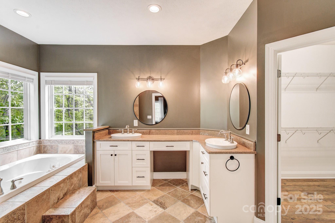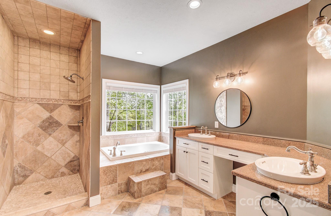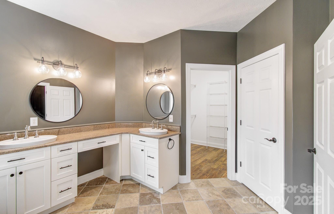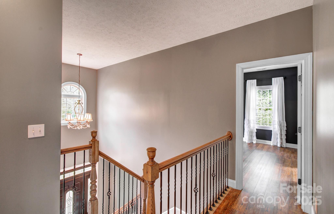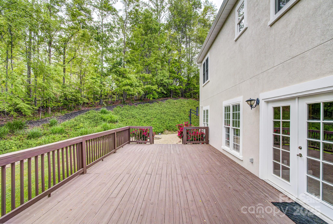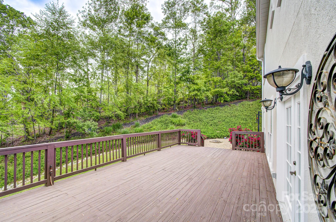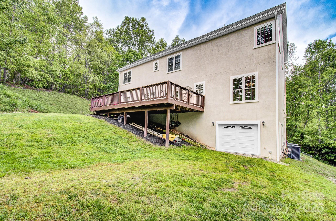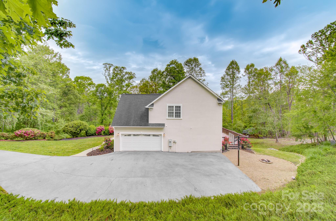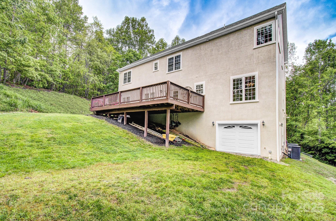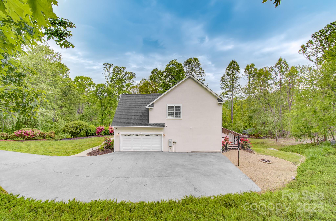208 Bragg Court
208 Bragg Court
Hendersonville, NC 28792- Bedrooms: 4
- Bathrooms: 4
- Lot Size: 1.05 Acres
Description
Tucked at the end of a quiet cul-de-sac in Westpointe Ridge, this 4BR/3.5BA home offers privacy, space, and custom features across 3,934 finished sq ft. The main level showcases 9' ceilings, crown molding, a cozy fireplace, granite/stainless kitchen with custom cabinets, open concept layout, formal living, office/music room, and dining room. Upstairs, you'll find 4 bedrooms, a huge bonus room, and laundry—no hauling up and down! The spacious primary suite features a large walk-in closet, tray ceiling, and a spa-like bath with walk-in shower, jetted tub, and dual vanities. The finished basement includes a flex/recreation space, full bath, office, and private access through an additional oversized garage. Step outside to a massive rear deck perfect for entertaining or relaxing, along with a firepit surrounded by lush, mature landscaping. 2-car garage on the main and no city taxes—this is the peaceful, private lifestyle you've been searching for! Owner is a NC Licensed Broker
Property Summary
| Property Type: | Residential | Property Subtype : | Single Family Residence |
| Year Built : | 2005 | Construction Type : | Site Built |
| Lot Size : | 1.05 Acres | Living Area : | 3,934 sqft |
Property Features
- Cul-De-Sac
- Private
- Garage
- Attic Stairs Pulldown
- Breakfast Bar
- Cable Prewire
- Entrance Foyer
- Kitchen Island
- Open Floorplan
- Pantry
- Split Bedroom
- Storage
- Walk-In Closet(s)
- Walk-In Pantry
- Insulated Window(s)
- Fireplace
- Deck
- Front Porch
Views
- Mountain(s)
- Winter
Appliances
- Dishwasher
- Disposal
- Electric Oven
- Electric Range
- Propane Water Heater
- Refrigerator with Ice Maker
More Information
- Construction : Synthetic Stucco
- Roof : Shingle
- Parking : Basement, Driveway, Attached Garage
- Heating : Forced Air, Heat Pump, Propane
- Cooling : Central Air, Electric, Heat Pump
- Water Source : Well
- Road : Private Maintained Road
- Listing Terms : Cash, Conventional, VA Loan
Based on information submitted to the MLS GRID as of 09-01-2025 16:45:04 UTC All data is obtained from various sources and may not have been verified by broker or MLS GRID. Supplied Open House Information is subject to change without notice. All information should be independently reviewed and verified for accuracy. Properties may or may not be listed by the office/agent presenting the information.
