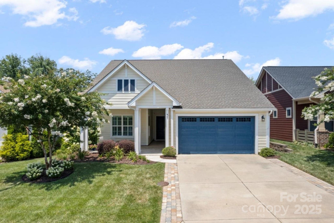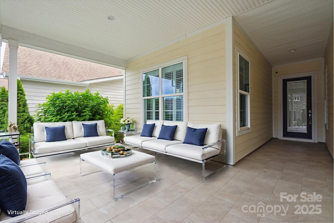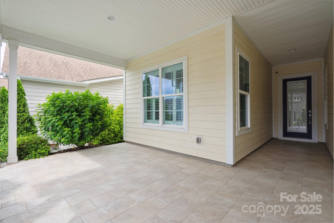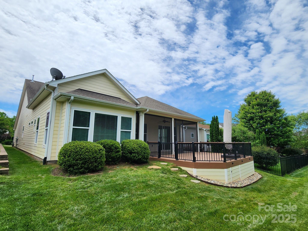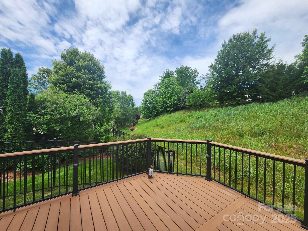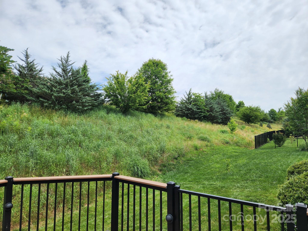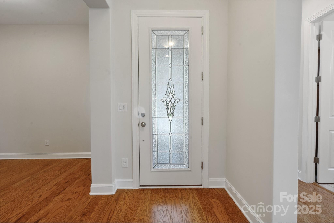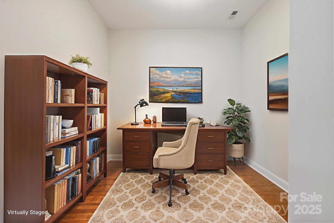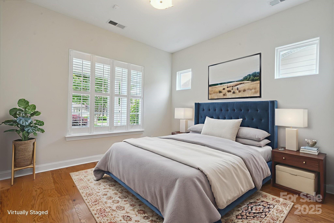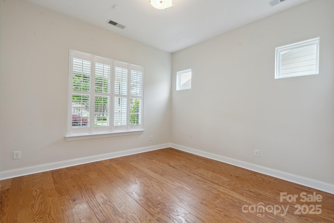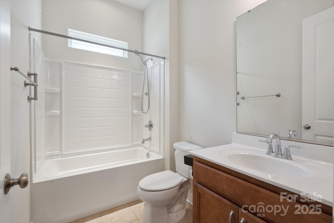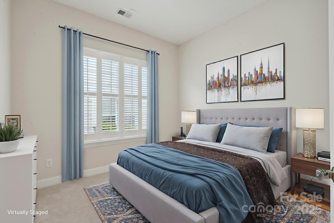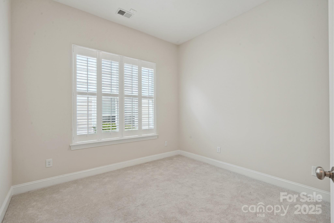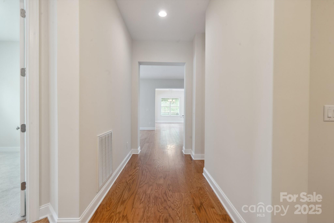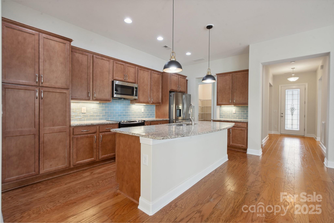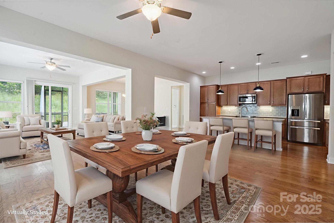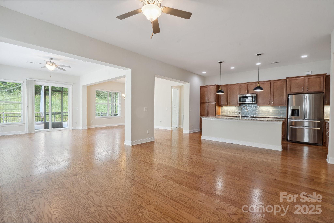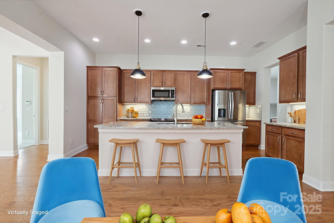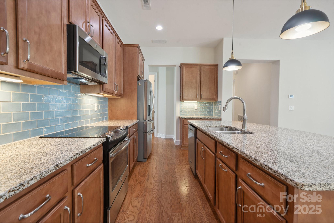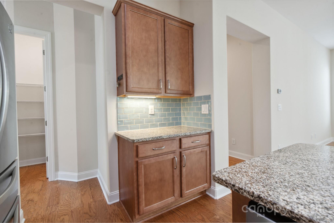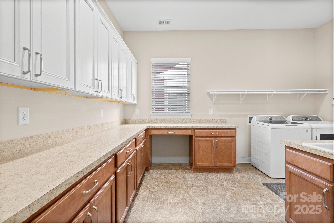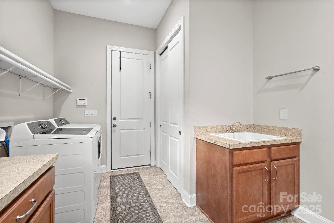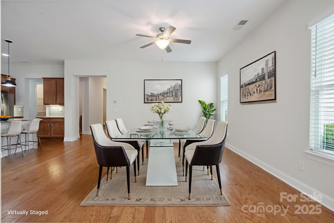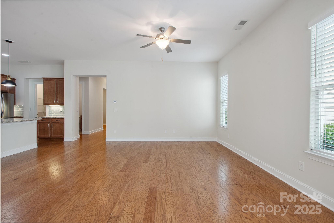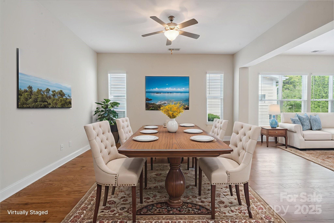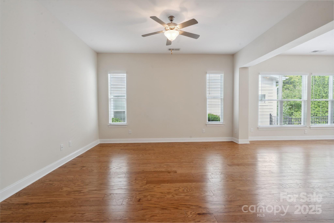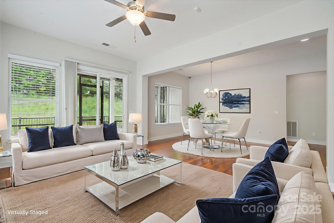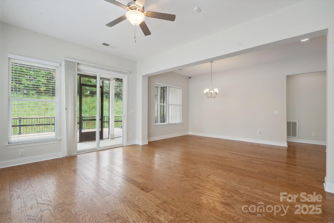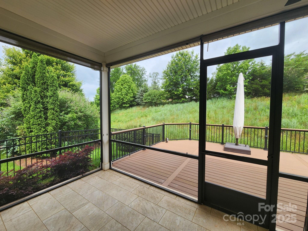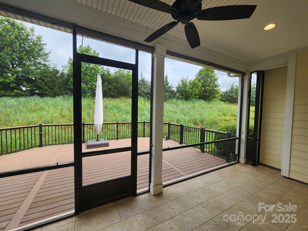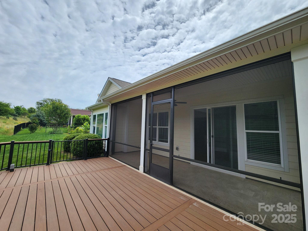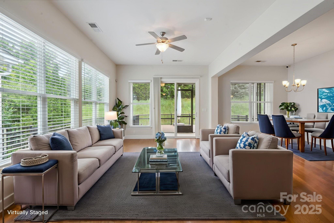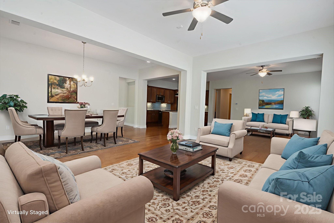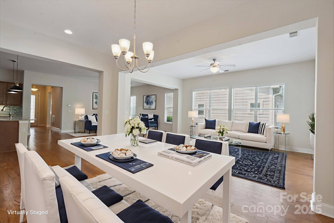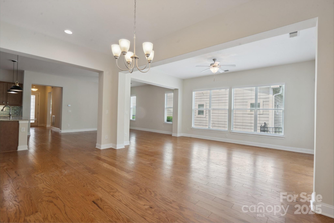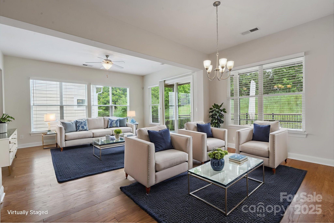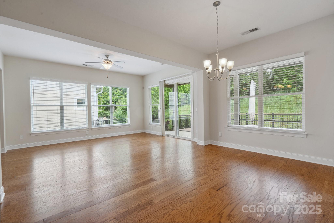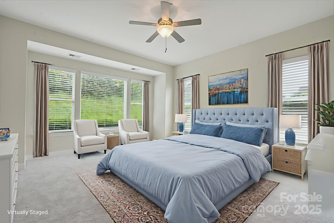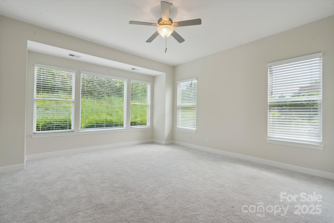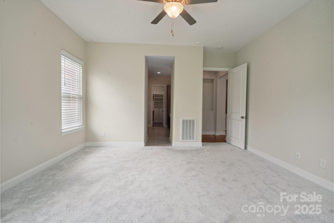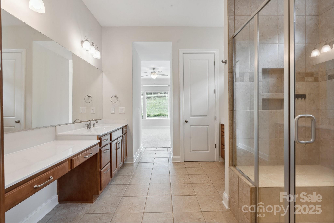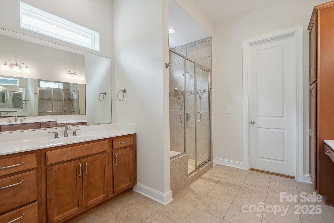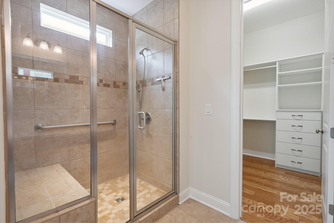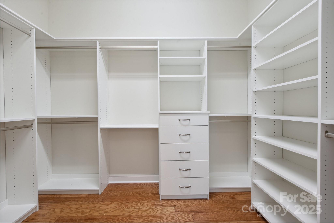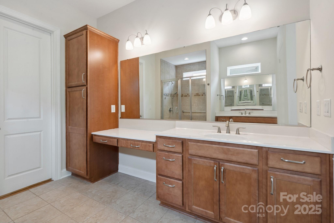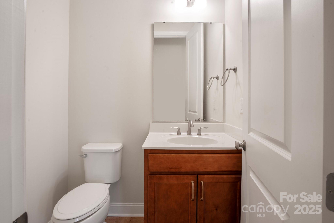467 Granite Lake Court
467 Granite Lake Court
Denver, NC 28037- Bedrooms: 3
- Bathrooms: 3
- Lot Size: 0.14 Acres
Description
***5000 Buyer Credit*** Ramsey plan w/freshly painted interior is waiting for your personal touch. 3 BR, 2.5 B, 10' ceilings, 8' doors & wood flooring. Sunroom flows to the screened Lanai & low maintenance deck w/lighting for additional entertaining options. Rear yard extends to the right off of the deck. Kitchen cabinets w/roll out shelving, under cabinet lighting, tile back splash, solid surface counters, island seating & a walk in pantry. Primary suite has a bump out bay window & ensuite bath w/dual vanities, make up area, walk in custom closet & shower. Laundry/flex area includes desk work space, wash sink & added storage. 2 additional BRs w/central bath & study. Front porch & rear screened Lanai have tile flooring. Cul de sac street & walking distance to the Twin Mills Club. Clean Air Filtration System. 2 car garage w/4' extension & custom cabinets. ***Virtually staged photographs show the many possible main living area room layout options of this very versatile floor plan***
Property Summary
| Property Type: | Residential | Property Subtype : | Single Family Residence |
| Year Built : | 2016 | Construction Type : | Site Built |
| Lot Size : | 0.14 Acres | Living Area : | 2,425 sqft |
Appliances
- Dishwasher
- Disposal
- Electric Range
- Gas Water Heater
- Microwave
- Plumbed For Ice Maker
- Refrigerator
More Information
- Construction : Hardboard Siding
- Roof : Shingle
- Parking : Attached Garage
- Heating : Central
- Cooling : Central Air
- Water Source : County Water
- Road : Private Maintained Road
Based on information submitted to the MLS GRID as of 09-01-2025 16:45:04 UTC All data is obtained from various sources and may not have been verified by broker or MLS GRID. Supplied Open House Information is subject to change without notice. All information should be independently reviewed and verified for accuracy. Properties may or may not be listed by the office/agent presenting the information.
