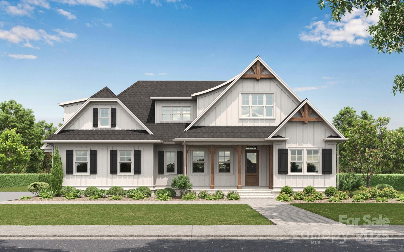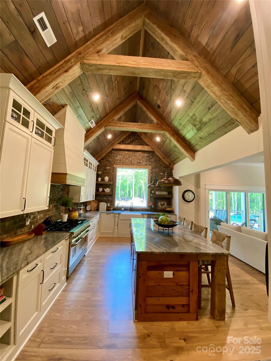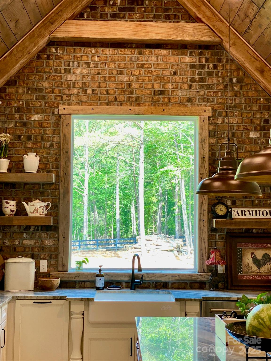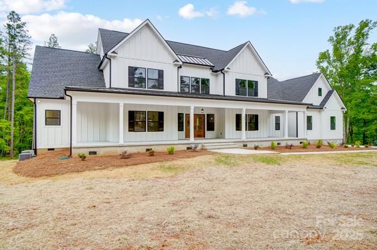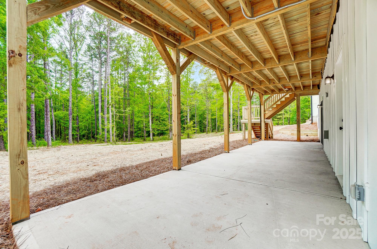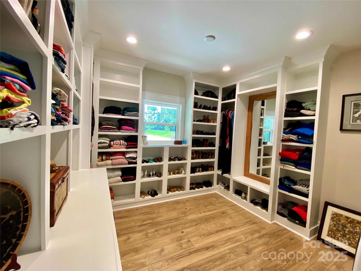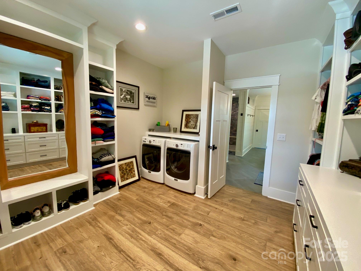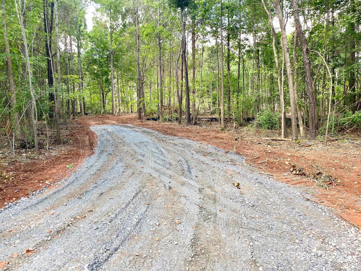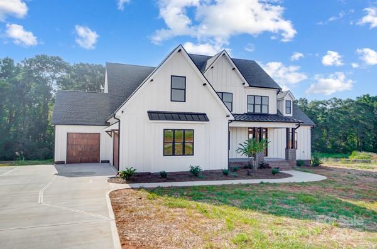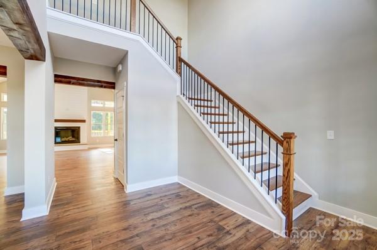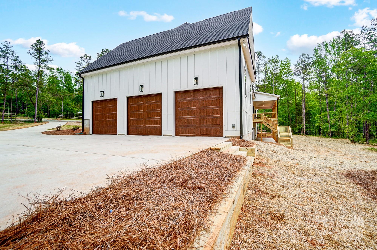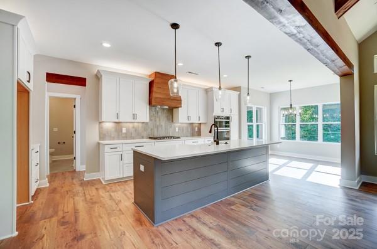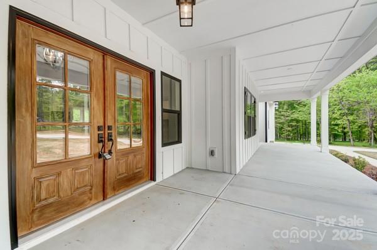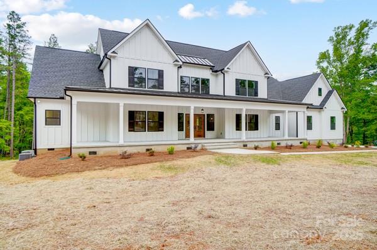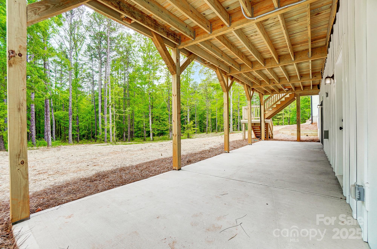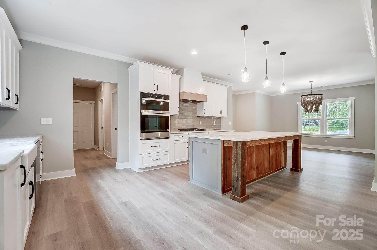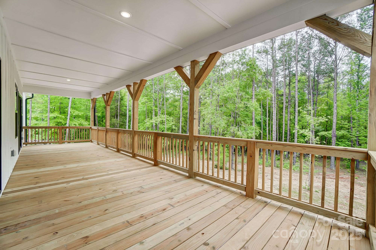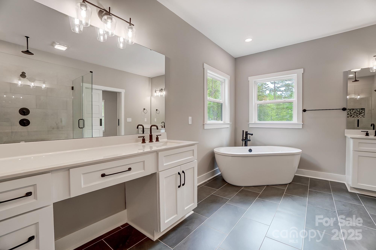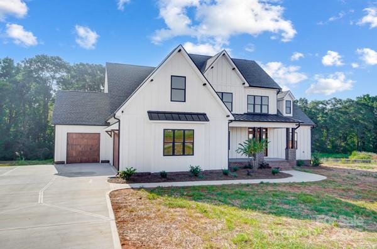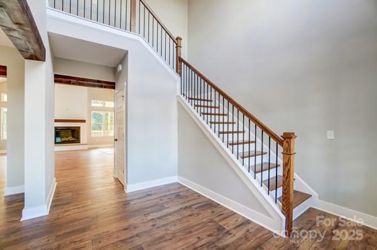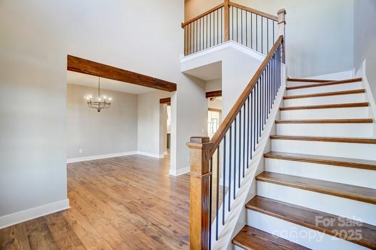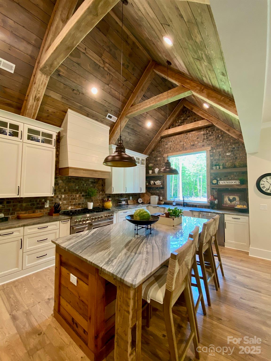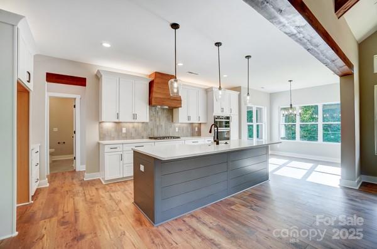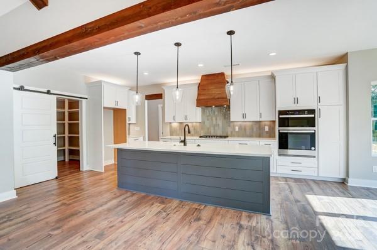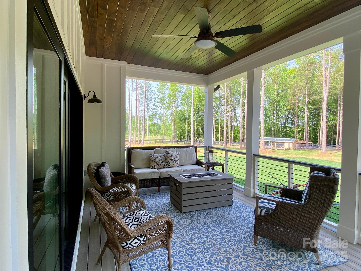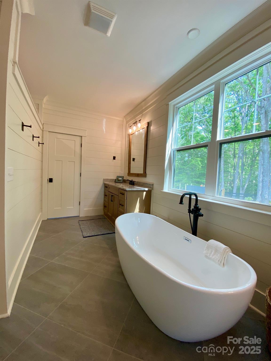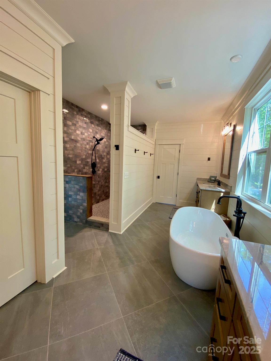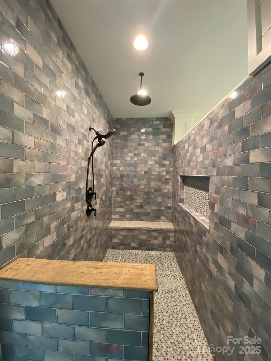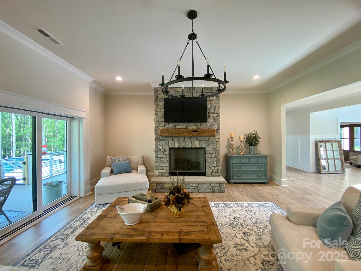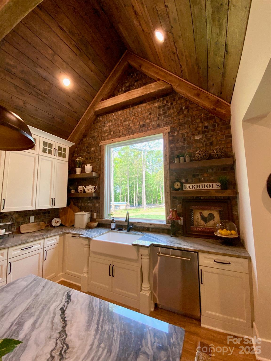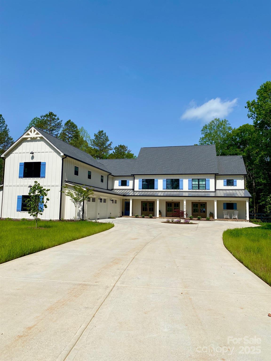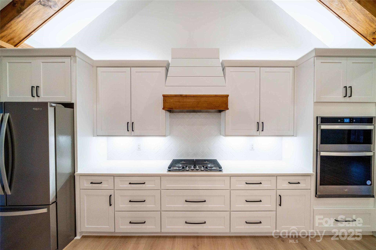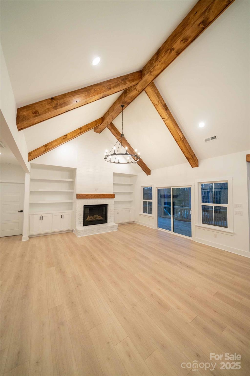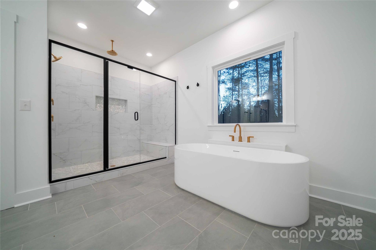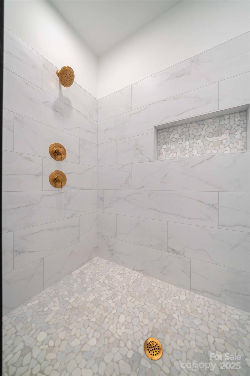770 Highway 274 Road
770 Highway 274 Road
Clover, SC 29710- Bedrooms: 4
- Bathrooms: 4
- Lot Size: 2.8 Acres
Description
Karrus does it again!! Introducing the Summerlake. Designed for modern family living, blending luxury with functionality. This custom home features an open-concept layout with four spacious bedrooms and three and a half bathrooms, crafted to accommodate both daily life and entertaining. Easily upgrades to a 5bed/4.5 bath. A welcoming front porch leads to a grand foyer, setting the tone for the home’s warm yet sophisticated ambiance The heart of the home is its expansive kitchen and gathering space, a chef’s dream and the ultimate hub for family connection. The owners suite is designed for ultimate relaxation and sophistication spanning an expansive layout, this spa-inspired retreat features upgraded flooring, dual vanities solid countertops, and custom cabinetry for ample storage. The centerpiece is a freestanding soaking tub, perfect for unwinding, complemented by a spacious glass-enclosed shower with rainfall and handheld fixtures.
Property Summary
| Property Type: | Residential | Property Subtype : | Single Family Residence |
| Year Built : | 2025 | Construction Type : | Site Built |
| Lot Size : | 2.8 Acres | Living Area : | 2,931 sqft |
Appliances
- Convection Oven
- Dishwasher
More Information
- Construction : Hardboard Siding
- Roof : Shingle
- Parking : Attached Garage
- Heating : Central
- Cooling : Central Air
- Water Source : Well
- Road : Publicly Maintained Road
- Listing Terms : Cash, Construction Perm Loan, Conventional
Based on information submitted to the MLS GRID as of 06-03-2025 11:25:05 UTC All data is obtained from various sources and may not have been verified by broker or MLS GRID. Supplied Open House Information is subject to change without notice. All information should be independently reviewed and verified for accuracy. Properties may or may not be listed by the office/agent presenting the information.
