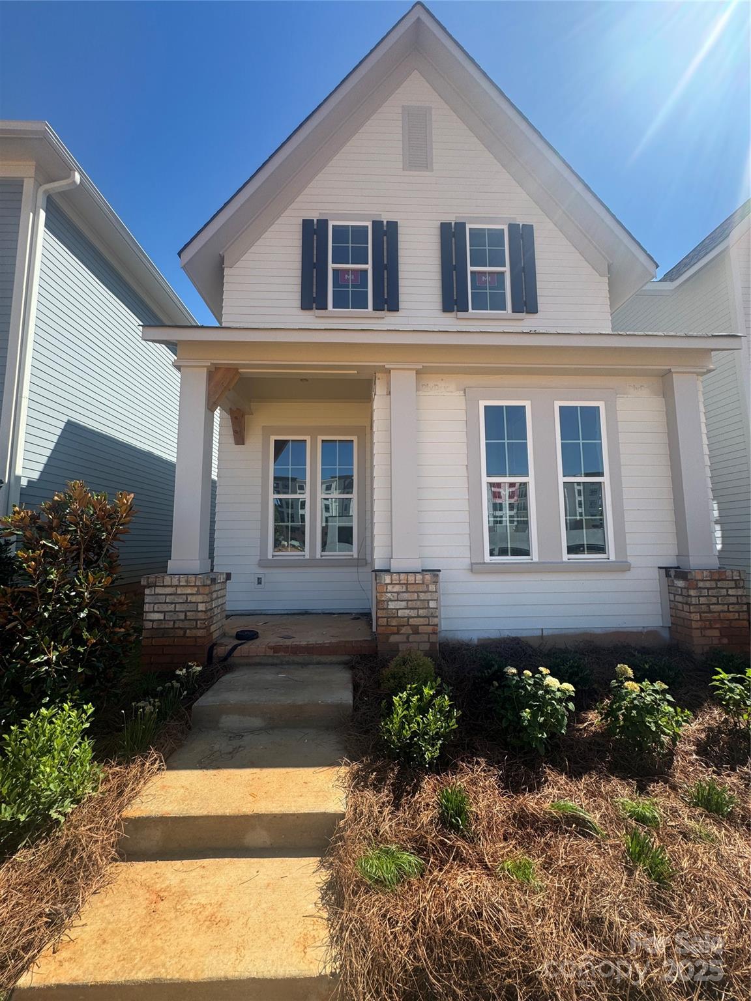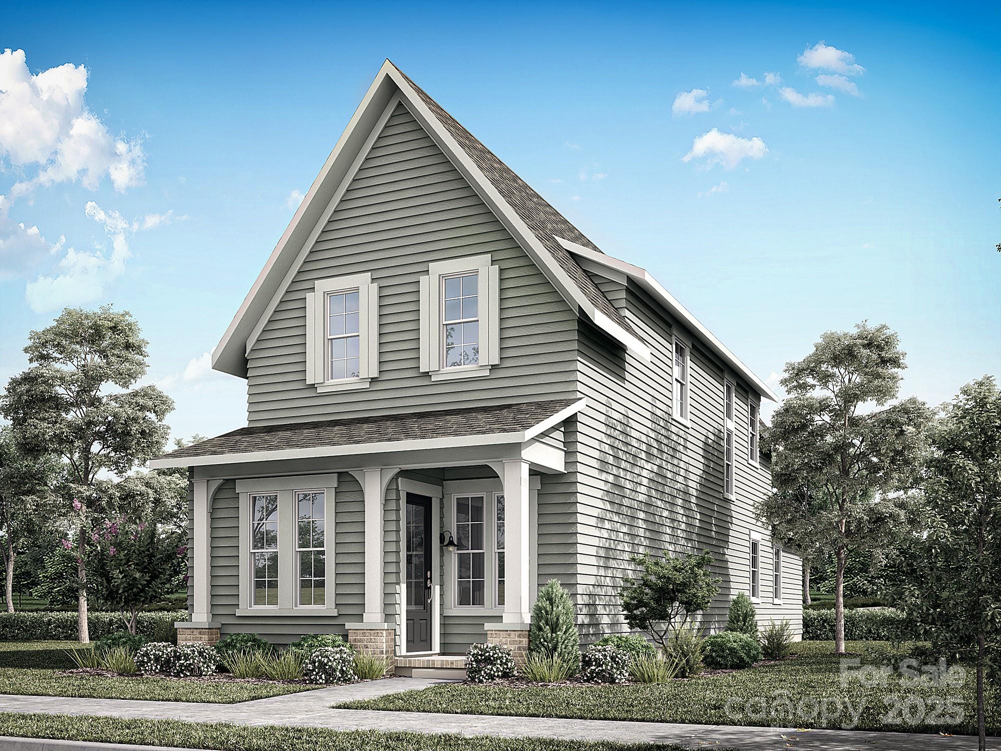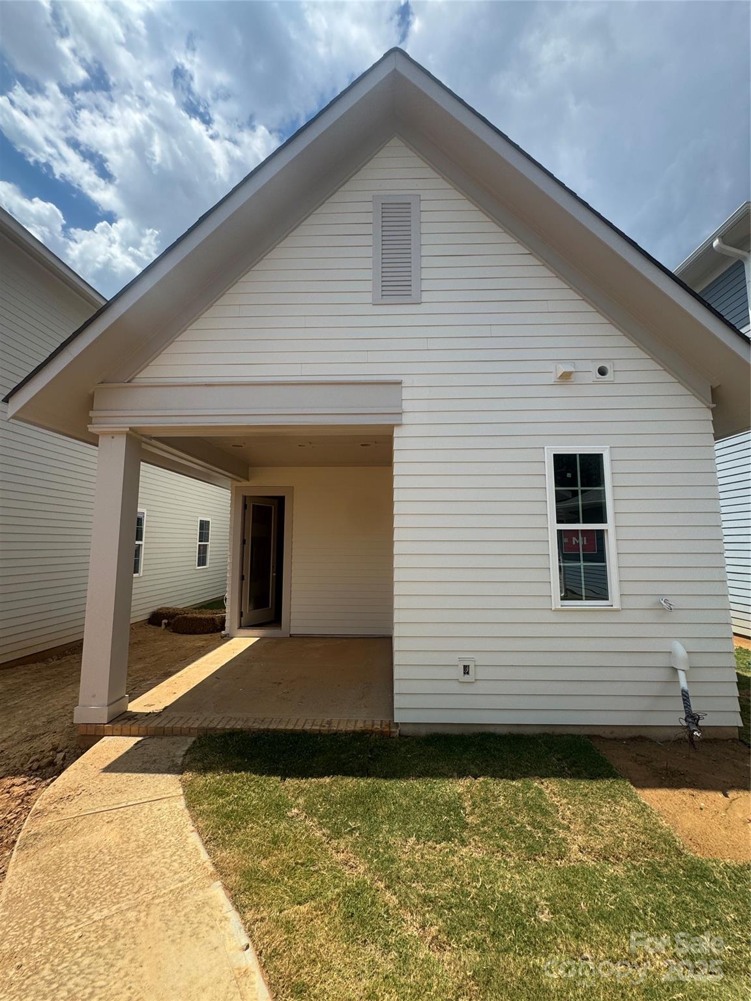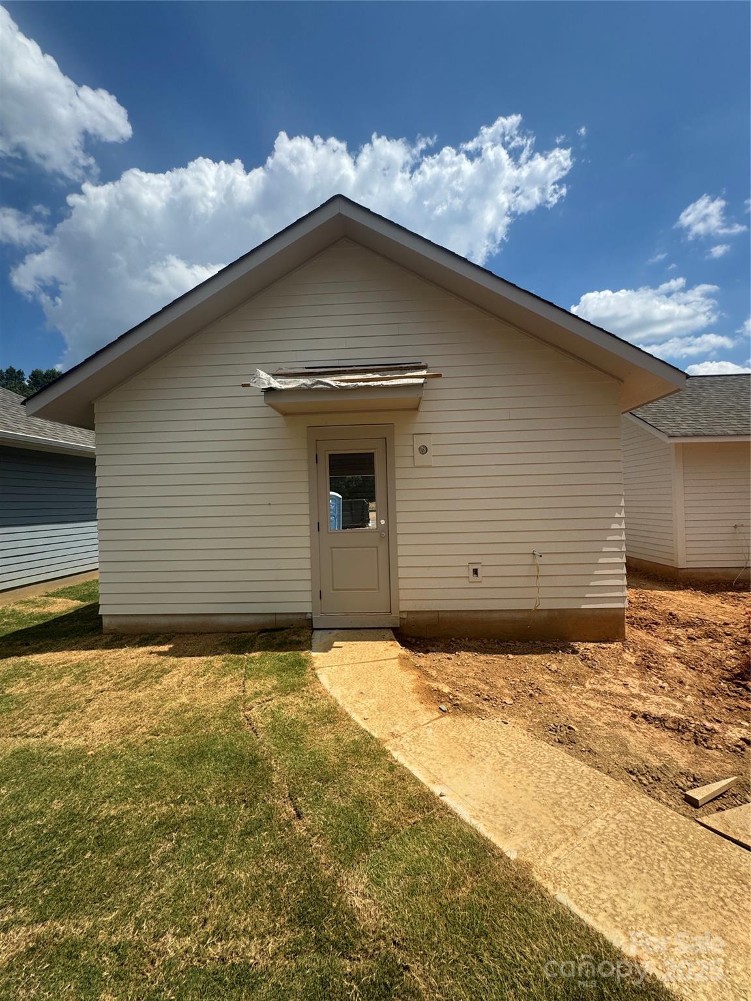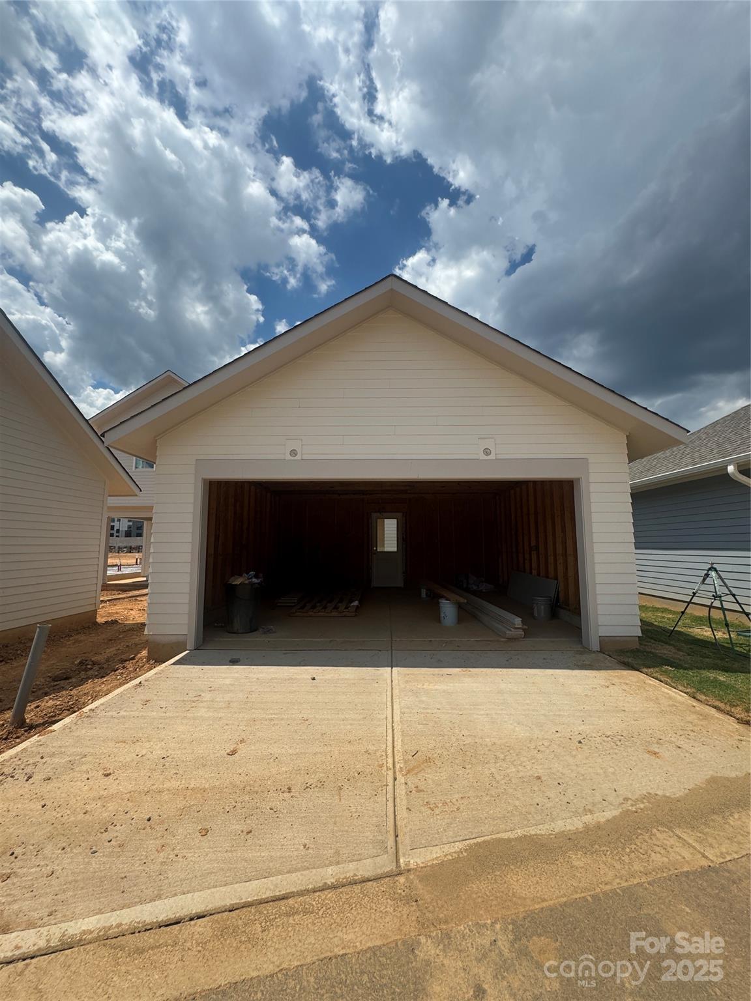9113 Maybry Park Street
9113 Maybry Park Street
Charlotte, NC 28212- Bedrooms: 3
- Bathrooms: 3
- Lot Size: 0.08 Acres
Description
NEW CONSTRUCTION in East Charlotte -This gorgeous home has front columns on brick pillars. Open design w/10' ceilings & 8' doors/cased openings on first floor. Upgraded design pkg w/stacked perimeter cabinets, undercabinet lighting, vented range hood, tile backsplash, quartz counter tops, & center island. Walk-in pantry. Ceiling beams in family room w/electric fireplace & judges paneling detail. Luxury vinyl plank flooring on main level & upper hallway. Drop Zone w/stained seat, upper shelf, brackets & hooks. Primary bedroom on main level w/LVP flooring, full bath, double vanity, tiled shower & huge walk-in closet. Cabinets in laundry room above w/d area. Open stair rails w/oak treads. 9' ceilings on upper level w/large bonus room, 2 guest bedrooms w/walk-in closets. Tub/shower combo in hall bath w/ceramic tile walls & flooring. Ring doorbell & camera w/Yale door lock. Covered rear porch & 2-car detached garage w/electric car charger. Front lawn maintenance & irrigation covered by HOA.
Property Summary
| Property Type: | Residential | Property Subtype : | Single Family Residence |
| Year Built : | 2025 | Construction Type : | Site Built |
| Lot Size : | 0.08 Acres | Living Area : | 2,229 sqft |
Property Features
- Cleared
- Infill Lot
- Wooded
- Garage
- Attic Stairs Pulldown
- Built-in Features
- Cable Prewire
- Entrance Foyer
- Kitchen Island
- Open Floorplan
- Pantry
- Walk-In Closet(s)
- Insulated Window(s)
- Fireplace
- Covered Patio
- Front Porch
- Rear Porch
Appliances
- Dishwasher
- Disposal
- Electric Oven
- Electric Water Heater
- Exhaust Fan
- Exhaust Hood
- Microwave
- Oven
- Plumbed For Ice Maker
- Self Cleaning Oven
More Information
- Construction : Fiber Cement
- Roof : Shingle
- Parking : Detached Garage
- Heating : Electric, Forced Air, Heat Pump, Zoned
- Cooling : Central Air, Zoned
- Water Source : City
- Road : Publicly Maintained Road
- Listing Terms : Cash, Conventional, VA Loan
Based on information submitted to the MLS GRID as of 09-03-2025 04:13:04 UTC All data is obtained from various sources and may not have been verified by broker or MLS GRID. Supplied Open House Information is subject to change without notice. All information should be independently reviewed and verified for accuracy. Properties may or may not be listed by the office/agent presenting the information.
